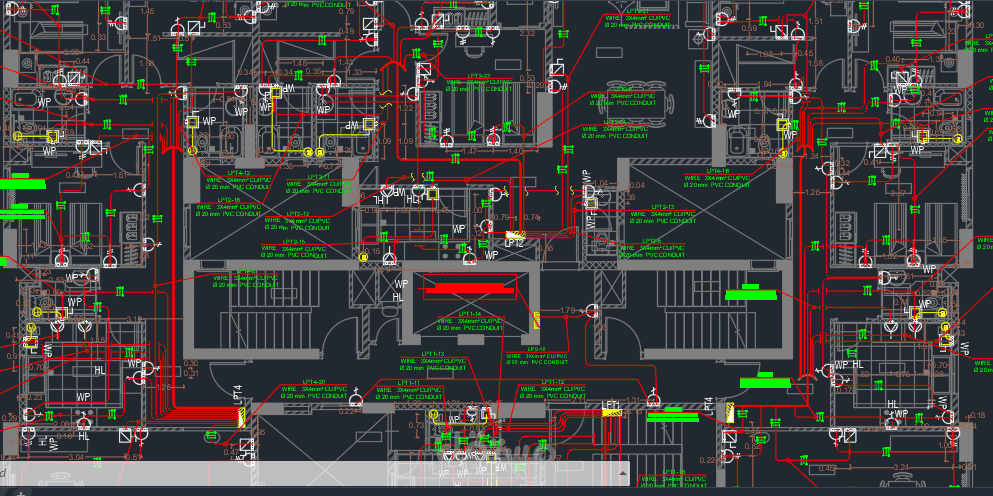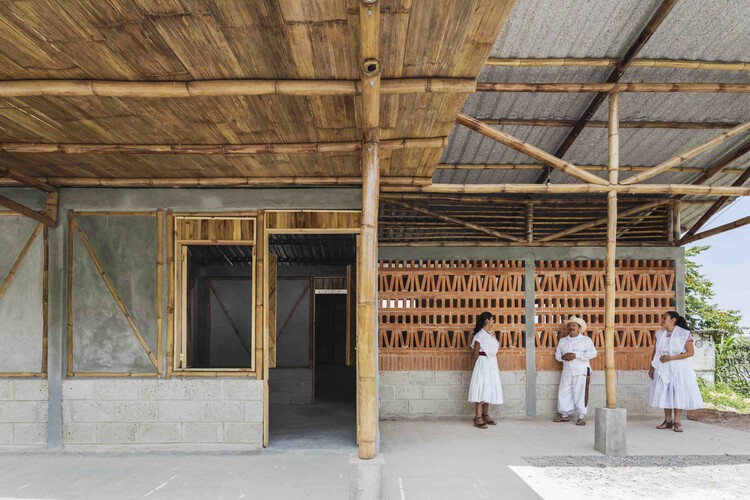Electrical Safety in Architectural Design
Electrical safety is a critical component of architectural design, particularly in large-scale projects such as the ABJ Residential Building that demand precision and adherence to international standards. Architects face ongoing challenges in integrating Electric systems seamlessly with the aesthetic and functional aspects of buildings while ensuring protection against risks such as Electric shock and fires. This article explores the core principles of Electric safety, the integration of electrical systems with architectural design, compliance with international and local codes, risk analysis, advanced recommendations for architects, and case studies to avoid common design errors. The objective is to equip architects with the knowledge to proactively incorporate electrical safety into their designs.Architects and engineers integrate electrical systems into architectural design

Core Principles of Electrical Safety in Design
Electricsafety begins with fundamental principles that protect both occupants and buildings. Grounding is a primary principle, channeling excess current to the earth to prevent Electric shock. Effective grounding requires a well-designed network connecting all metallic components in a building. Overcurrent protection is equally essential, relying on circuit breakers and residual current devices (RCDs) to detect current imbalances and disconnect power immediately. Architects must ensure that designs accommodate these systems in accessible locations to facilitate maintenance and operation.
Integration of Architectural Design and Electrical Systems
Integrating Electric systems with architectural design demands meticulous planning. Allocating space for Electric panels requires balancing aesthetics and functionality. Architects should place electrical panels in service rooms or built-in cabinets to conceal them while ensuring easy access.
Designers should hide cable conduits within walls or suspended ceilings to maintain ease of maintenance.
It is recommended to use PVC pipes or metal conduits for routing cables along short pathways to minimize voltage drop
| Component | Architectural Considerations | Proposed Solutions |
|---|---|---|
| Electrical Panels | Conceal panels while ensuring easy access | Built-in cabinets, service rooms |
| Cable Conduits | Minimize interference with interior design | Suspended ceilings, in-wall piping |
| Power Outlets | Balanced distribution based on room function | Pre-planned layout per room usage |
Compliance with International and Local Codes
Adhering to Electric codes ensures building safety and protects architects from legal liabilities. The National Electric Code (NEC) and the International Electrotechnical Commission (IEC) are leading international standards. For instance, the NEC mandates that circuits in wet areas, such as bathrooms, must be protected by RCDs. Local codes vary by region, so architects must review applicable regulations before starting a project. Collaboration with electrical engineers during the design phase is crucial to ensure full compliance.

Risk Analysis of Electrical Hazards in Buildings
Electrical hazards include shock and fires. Shock occurs when current passes through the human body, a risk mitigated by robust grounding and protective devices. Fires often result from substandard wiring or overloaded circuits.The National Fire Protection Association (NFPA) reports that electrical failures caused 13% of residential building fires in the United States between 2015 and 2020 (Source: NFPA, 2020). Architects can reduce these risks by selecting high-quality materials and designing balanced circuits.
Advanced Recommendations for Architects

Designing Backup Systems
In critical projects like hospitals or data centers, backup power systems such as uninterruptible power supplies (UPS) and generators are essential. Architects should allocate sufficient space for these systems, ensuring proper ventilation and maintenance access.
Integrating Fire Detection Systems
Linking fire detection systems with electrical setups enhances safety. For example, smoke detectors can be connected to circuit breakers to automatically cut power upon detecting a fire, reducing risk.
Utilizing Simulation Software
Software like Revit and AutoCAD Electrical enables precise Electro system design. These tools simulate electrical loads, optimize outlet placement, and calculate wire sizes, minimizing design errors.
| Wire Size (Cross-section) | Approx. Diameter (mm) | Recommended Circuit Breaker (Amps) |
|---|---|---|
| 1.5 mm² | ~1.4 mm | 10 A |
| 2.5 mm² | ~1.8 mm | 16 A or 20 A |
| 4 mm² | ~2.2 mm | 25 A |
| 6 mm² | ~2.8 mm | 32 A |
| 10 mm² | ~3.6 mm | 40 A |
| 16 mm² | ~4.5 mm | 50 A |
| 25 mm² | ~5.6 mm | 63 A |
| 35 mm² | ~6.7 mm | 80 A |
⚠️ Note:
These values are approximate and may vary depending on insulation type, cable material (copper or aluminum), and installation conditions (indoor/outdoor). Always refer to your national electrical code or IEC standards for precise applications.
Case Studies: Common Errors and Prevention
- Inadequate Panel Space: In a commercial project, an Electro panel was placed in a cramped corner, complicating maintenance. Solution: Allocate at least 1 square meter around panels for accessibility.
- Circuit Overloading: A residential building experienced frequent power outages due to undersized wires. Solution: Conduct accurate load calculations and use standard wire sizes.
- Non-Compliance with Codes: A commercial project failed inspection due to missing RCDs in wet areas. Solution: Review codes thoroughly before design.
Frequently Asked Questions (FAQ)
Q: Why is grounding critical in architectural design?
A: Grounding prevents Electro shock and protects equipment by dissipating excess current safely.
Q: How should electrical panel locations be chosen?
A: Select accessible sites away from wet areas, ideally concealed in cabinets or service rooms.
Q: Are simulation software tools necessary for all projects?
A: They are essential for large projects to reduce errors but may be optional for smaller ones with manual calculations.

Summary Table of Key Points
| Aspect | Key Points |
|---|---|
| Safety Principles | Grounding and overcurrent protection using circuit breakers and RCDs. |
| Architectural Integration | Allocate panel space, conceal conduits, balance outlet distribution. |
| Code Compliance | Adhere to NEC, IEC, and local codes for safety and legal compliance. |
| Risks | Shock and fires from poor wiring or overloading; mitigated by quality materials. |
| Advanced Recommendations | Backup systems, fire detection integration, use of Revit/AutoCAD Electrical. |
ArchUp Opinion
Incorporating electrical safety into architectural design is not merely a technical requirement but a cornerstone of sustainable and safe buildings. Architects who master this integration can achieve a balance between aesthetics and functionality. However, challenges persist. Often, electrical systems are overlooked in early design stages, leading to costly retrofits. Additionally, over-reliance on simulation software without a deep understanding of codes can result in oversights. A collaborative approach, involving electrical engineers from the outset and continuous training on evolving standards, is critical. This strategy ensures designs are safe, compliant, and adaptable to future technological advancements .Architectural







