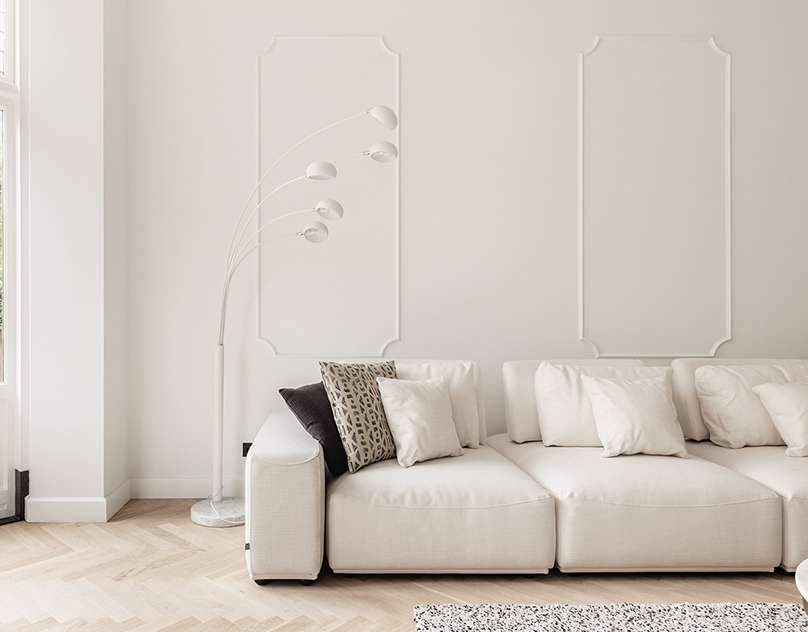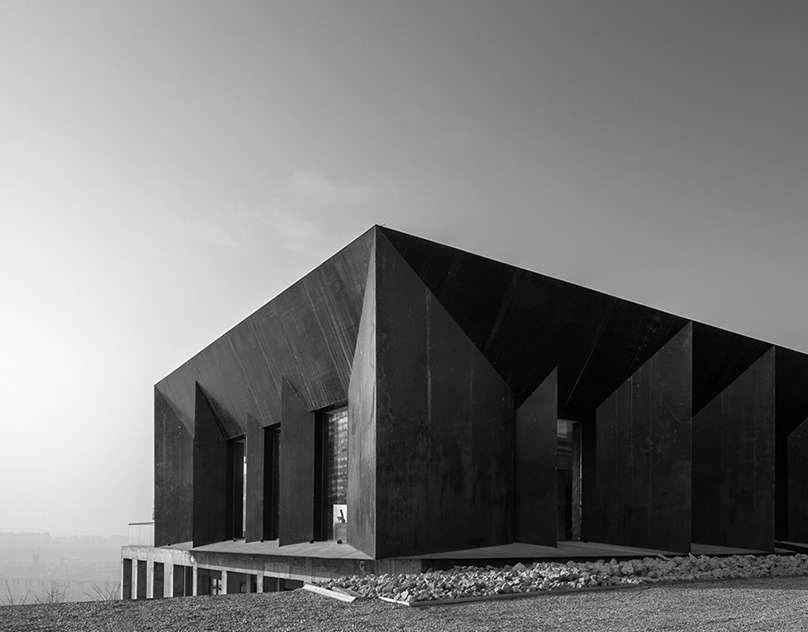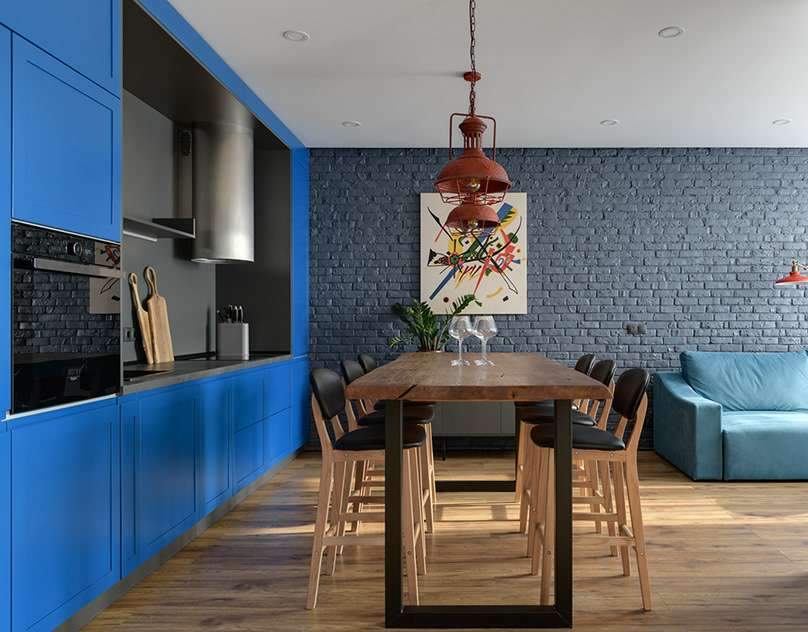| Area: 290 sqm
| Style: Dutch
| Year: 2020
| Location: Hague, Netherlands
| Photos: Flare Department
In the middle of the stairs, you will find a beautiful ceiling lamp that can be seen on overall floors. Through the beautiful steel design door, you enter a stylish spacious living room and then the open dining room with a beautiful view of the front and back garden. The living room has a modern fireplace with wood storage in the middle. This fireplace works as a ‘room divider’ and is finished with black Italian marble and fireproof safety glass.
The beautiful custom-finished steel panel doors, oak herringbone floor with underfloor heating, and the beautiful design lamps give a very luxurious look. The large dining table on the garden side overlooks the beautiful courtyard and has a beautiful light through the beautiful windows. The spacious open kitchen with white Calacata marble ultra-large cooking island is equipped with modern kitchen appliances such as Siemens built-in appliances: Liebherr wine cooler, Large freezer, and fridge, Quooker with both cold, boiling and sparkling water, latest Bosch technology induction hob with Bora extraction system. The French doors in the living room and the side door to the kitchen give access to the bangirai deck with a view of the attractive fully illuminated 15 meter deep ornamental garden with outside tap, new inlaid lawn, some olive bushes, rose bushes, and beautiful red beech. At the back of the garden is a garden house with an adjoining bangirai platform. The spacious garden house is equipped with water and electricity. The floor in the garden house is poured concrete. You can easily transform this garden house into a sauna, work or hobby room.
In the master bedroom, you will also find two unique custom-made design (black steel with glass) sliding doors that give access to the luxurious marble bathroom. This bathroom has walls and floors of the beautiful Italian Calcata marble that is applied in an ‘open book style’. This bathroom is also equipped with a beautiful design bath with solid surface (antibacterial), ultra-modern black digital taps (working on hydropower), floating porcelain toilet from Villeroy and Boch, black design shower tap, giant rain shower and waterfall option, two by the bath matching design washbasins, two round design mirrors with built-in lighting and digital clock, balcony door with access to the south-west facing balcony with bankirai deck and atmospheric outdoor lighting.
In the second bedroom, you will find a ceiling-high, custom-made wardrobe and a spacious balcony with bankirai platform over the entire floor for beautiful views over the backyard (on the southwest). The sun shines here until late afternoon.
The third and fourth bedrooms are located at the front. The master bedroom has a custom-made wardrobe along the entire wall and offers access to the balcony with beautiful fencing through French doors. The smaller bedroom has characteristic glass and lead (double glazing).

















































