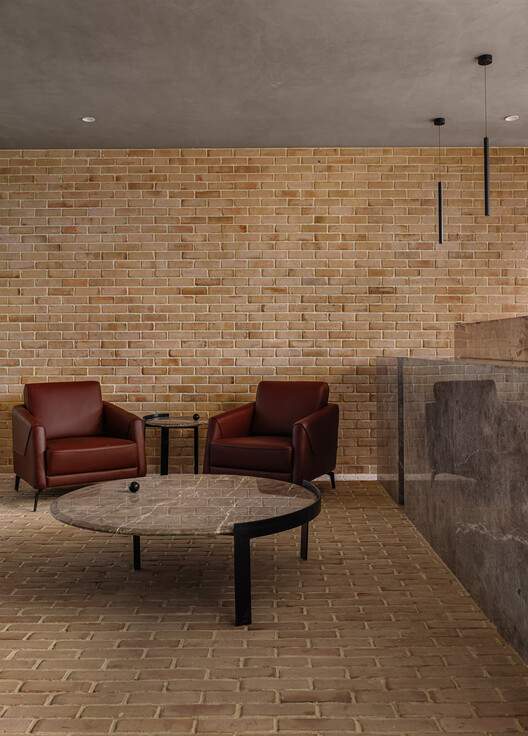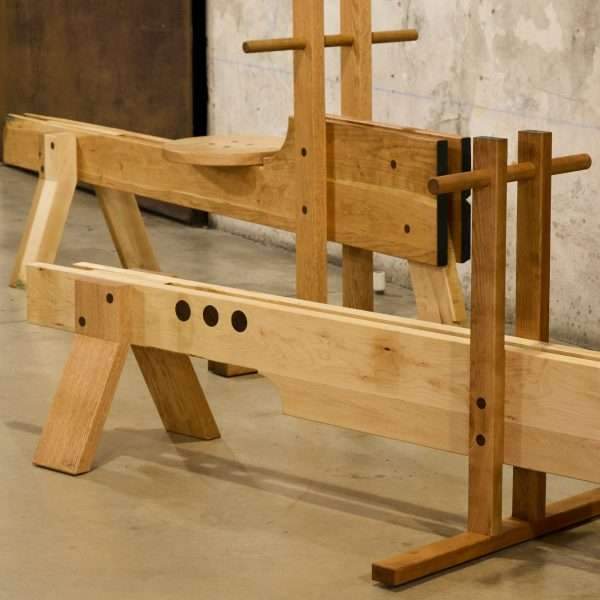ES Office / Saransh
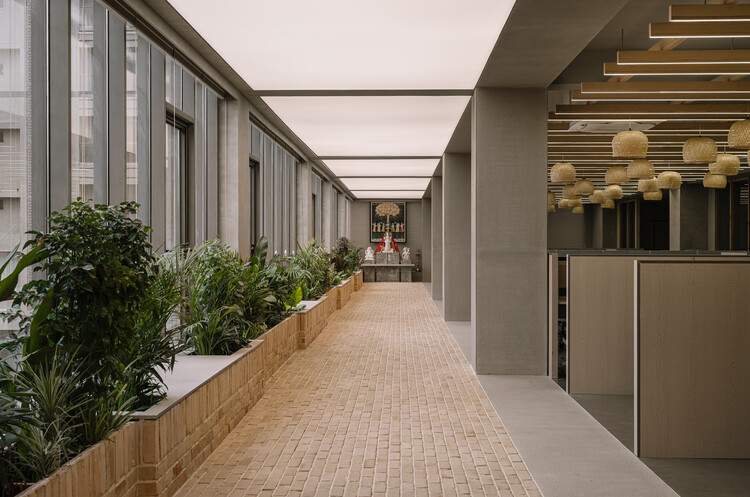
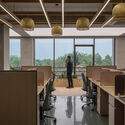
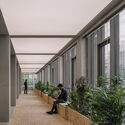



- Area:
7500 ft²
Year:
2024
-
Lead Architects:
Kaveesha Shah

Text description provided by the architects. ES Office is the result of a design idea based on the intention to let the outdoors pour in while also proving to be a climate-friendly design solution. This 7500 sq ft office is spread across an entire office floor of a commercial building on a prominent Ahmedabad street. The space gets all its natural light through a wide panoramic glass facade wrapped on the east, west, and south facades of the building. The south opening is the widest one with a 140 feet glass facade running along the entire length of the space.
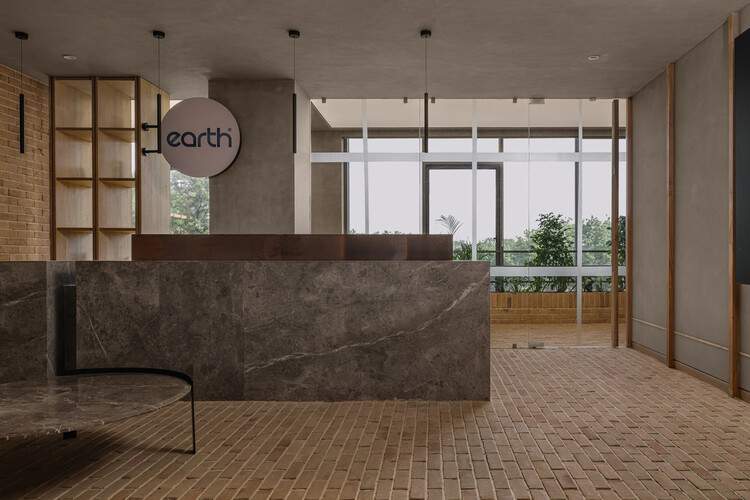
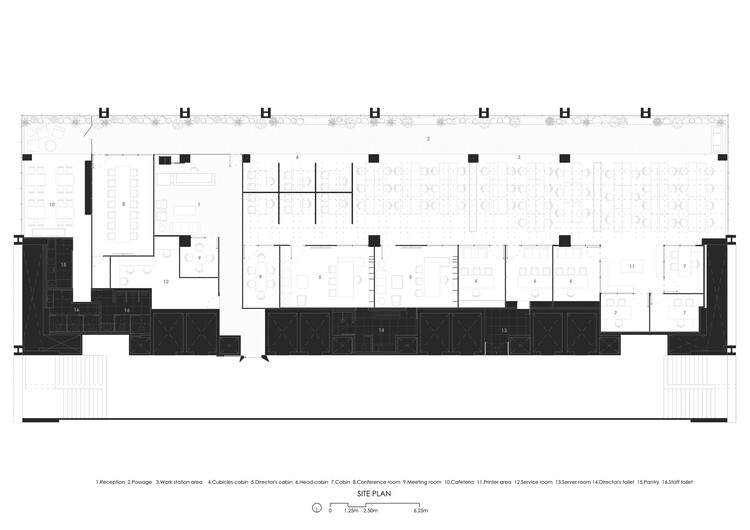

This feature dictated most of the planning of the interior spaces. The south opening brings ample light washing across the space, but for most of the months in Ahmedabad, it also brings in high temperatures ranging from 35 -45 degrees Celsius. The office’s structure called for a requirement of 8 closed workspaces, 6 partially closed cubicles, and 60 open workstations.
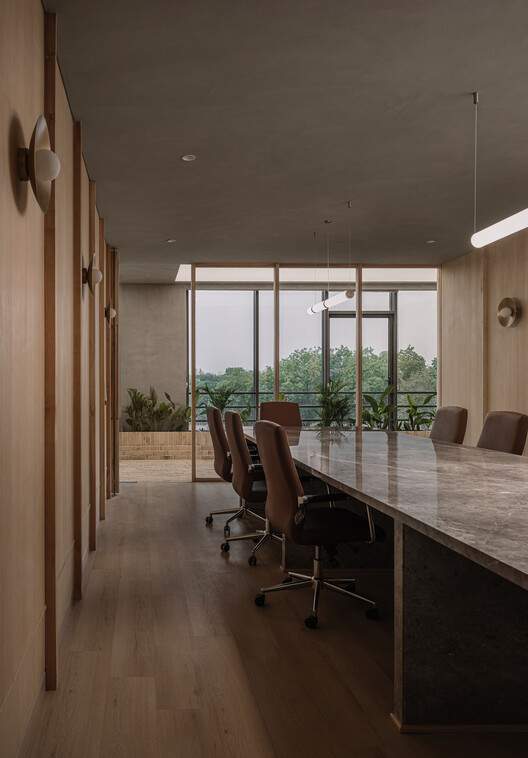
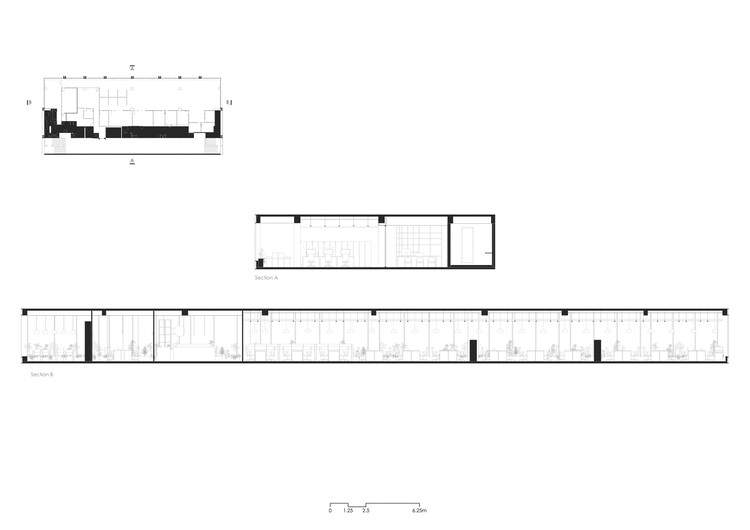
Bearing in mind the building’s heat gain, the closed spaces were pushed to the north and most protected side of the building, followed by the cubicles and workstations, leaving a 6-foot wide passage for arterial circulation right next to the south opening. This allows direct sunlight to enter up to the depth of the passage and protects all the workspaces from direct heat while still allowing the light to penetrate through the entire work floor.
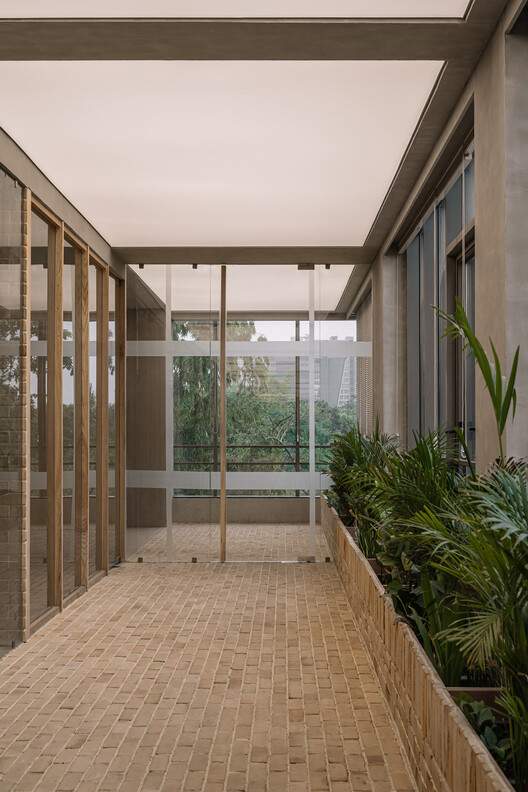

The view from the south is an open green space. The passage is treated to feel like an extension of this green space, with the bricks and planters integrated into the design. Furthermore, the lighting is designed to replicate a skylight further adding to the effect of the outside pouring in. The work floor is treated in the manner of a “semi-open” space with the primary lighting element inspired by the purlins of a lattice verandah, and only the cabins are truly treated as “inside” spaces.


The reception and conference rooms are an extension of the green corridor, where a visitor initially enters via a relatively discrete entry with the space gradually unfolding itself as one moves in towards the reception area. The green view acts as a backdrop to the spacious brick-clad reception space. The reception area is flanked by a small meeting room and a large conference room, providing easy access to visitors without disturbing the primary workspace.
