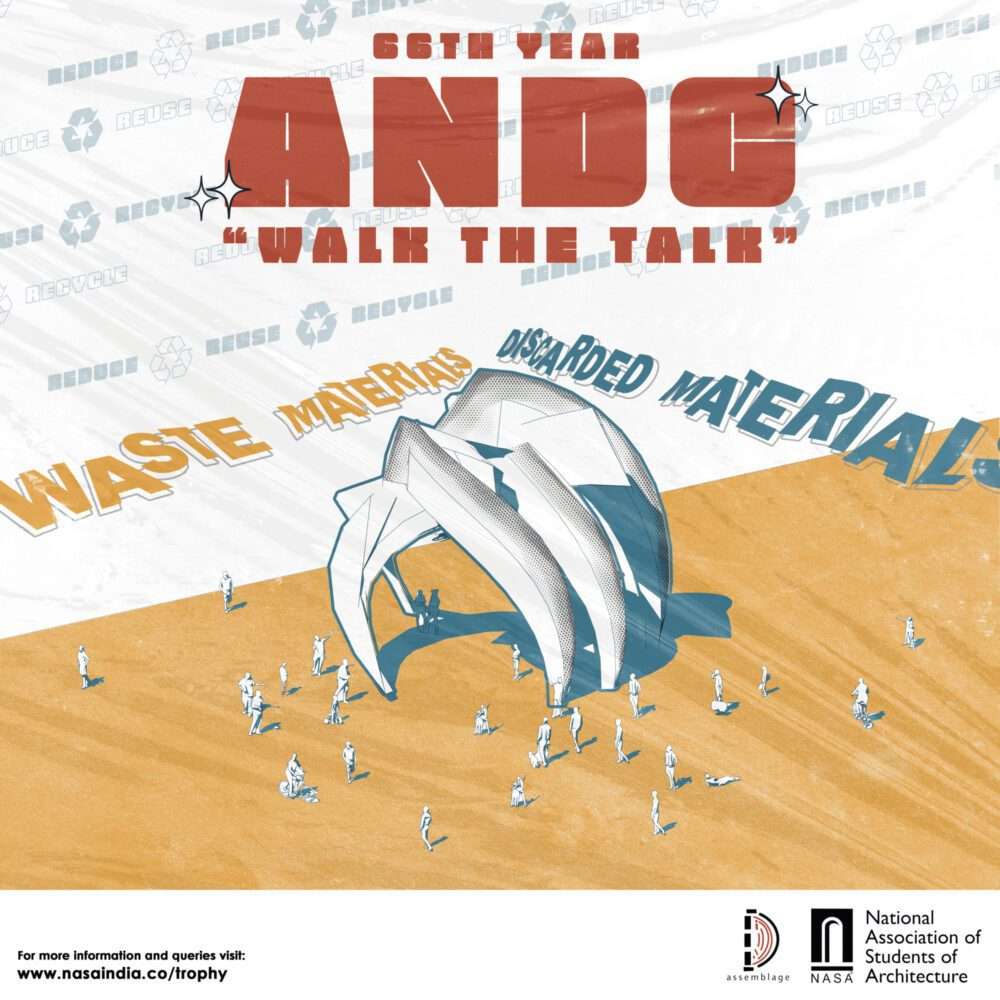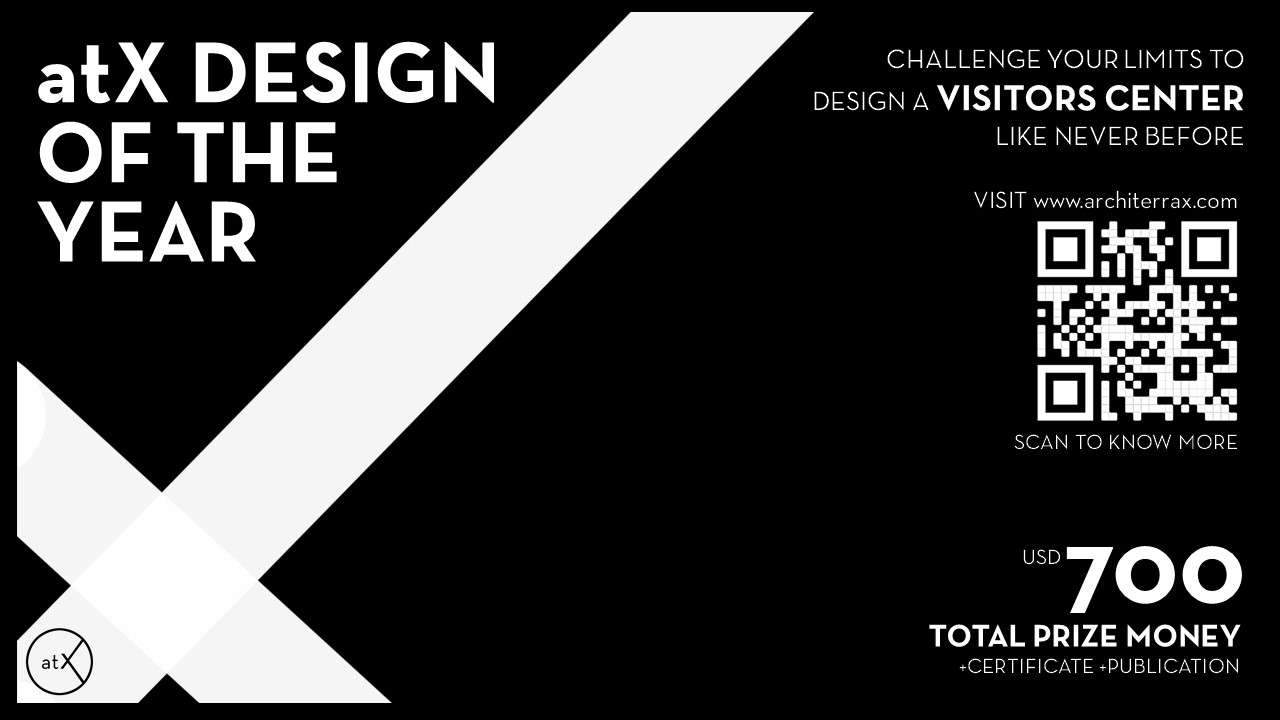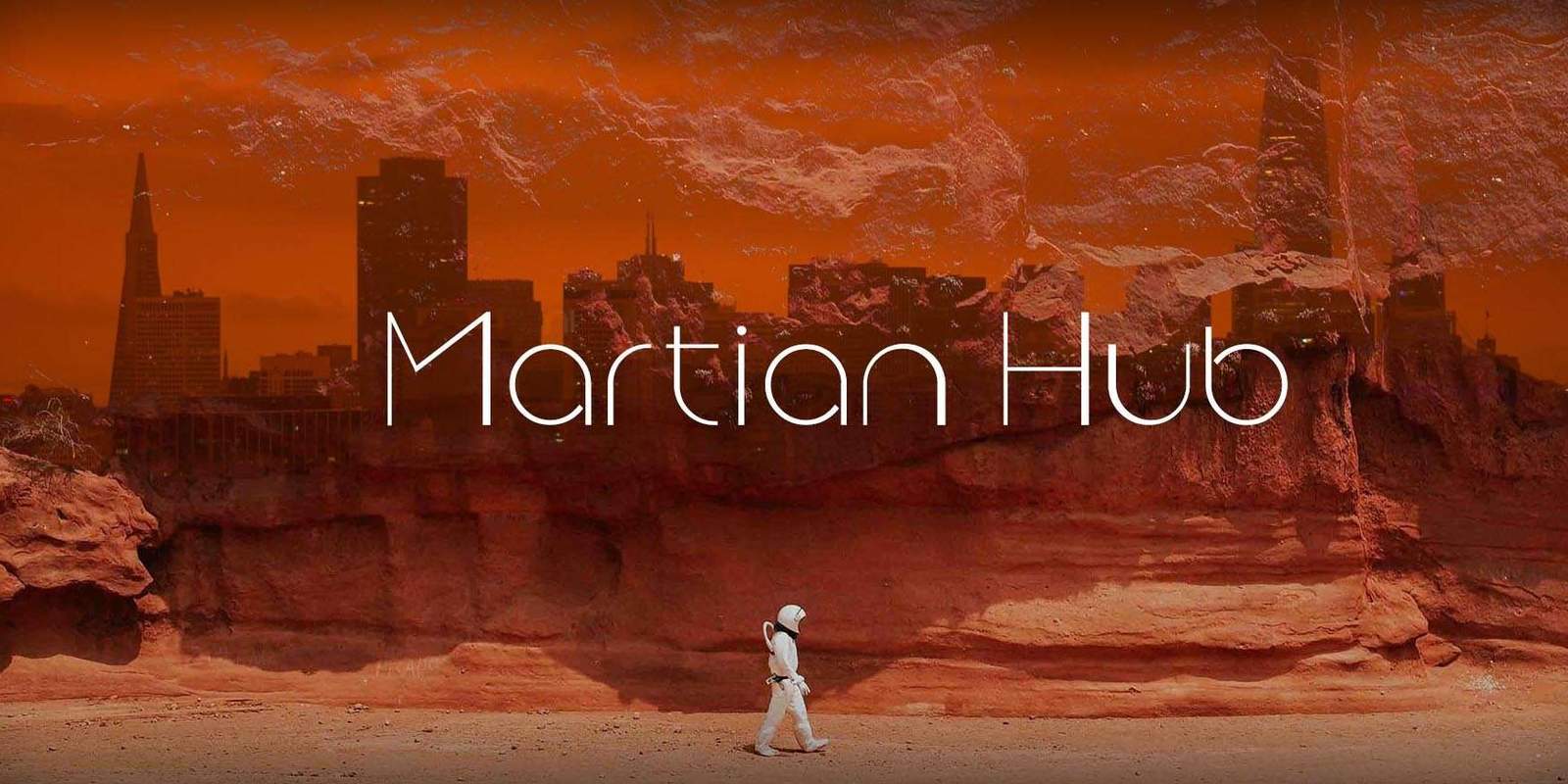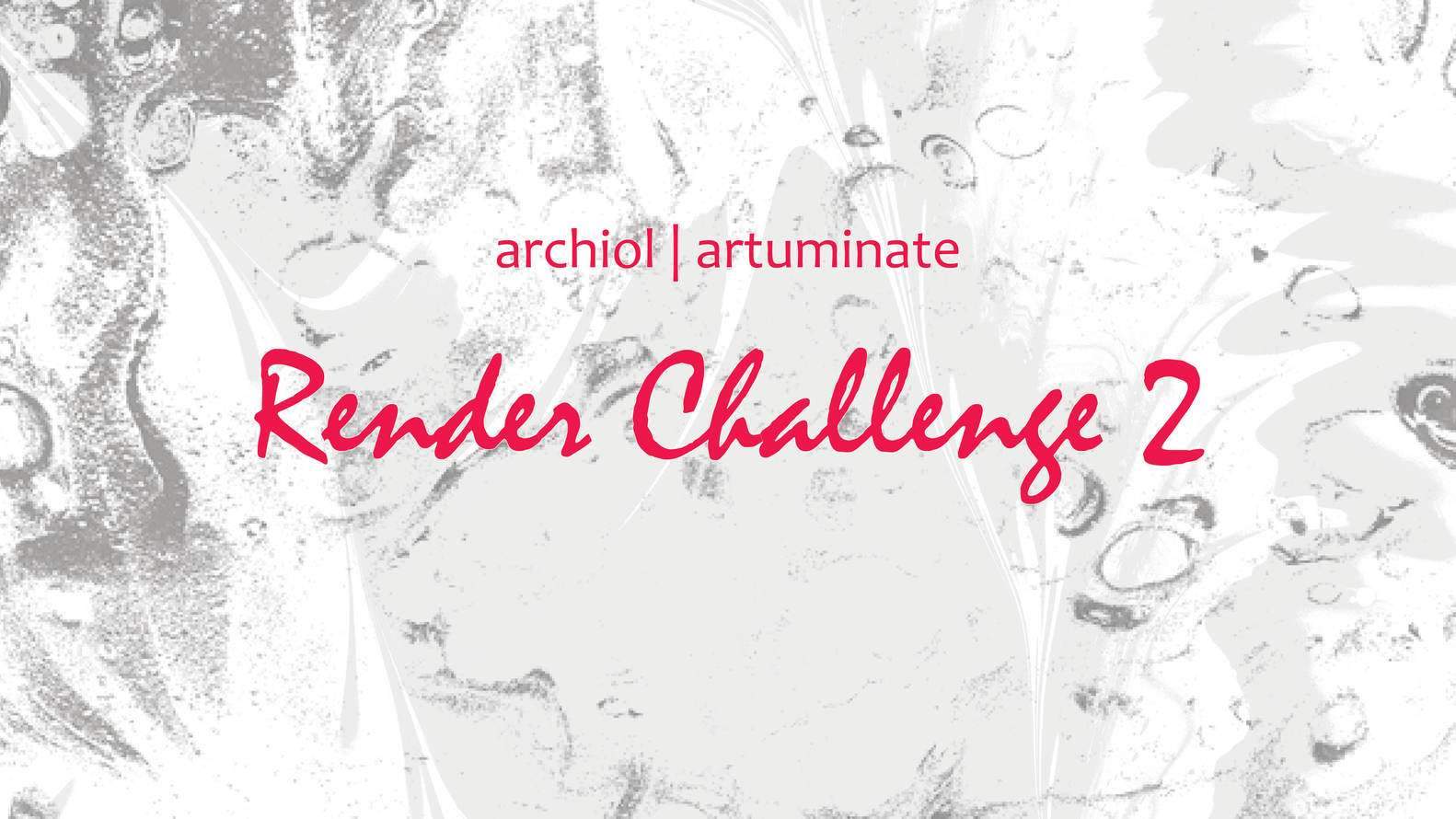Pre-announcement | Open Tender for Exhibition Design of Shenzhen Natural History Museum
Pre-announcement | Open Tender for Exhibition Design of Shenzhen Natural History Museum
Shenzhen Natural History Museum is located in the Yanzi Lake Area of Pingshan District, Shenzhen. It is one of the “Ten Cultural Facilities of the New Era” in Shenzhen, aiming to be “the leading in China and the first-class in the world”. The project is in the construction phase of excavation and piling. And the exhibition content outline and content text are in progress as well. To achieve the integration of the exhibition content and the exhibition design. The Open Tender forthe Exhibition Design of Shenzhen Natural History Museum will be launched soon.
Furthermore, This project is a large-scale public facility funded by Shenzhen Municipal Government. The Tenderer is the Engineering Design Management Center of the Bureau of Public Works of Shenzhen Municipality. The tender is now open to exhibition design teams all around the world for pre-registration.
1 Project Overview
The mission of Shenzhen Natural History Museum is to be a national and regional natural history museum, rooted in the regions of Shenzhen as well as Guangdong, Hong Kong, and Macao. This museum will be boasting a connecting network covering all of South China and Southeast Asia. And committed to building a national leading natural history relics collection center, natural specimen exhibition center, natural science research center, and science education center. The project will help fill the vacancy of a comprehensive natural history museum in this region and improve the natural science and ecological environment education system for young people. It will help better meet people’s growing demands for public cultural services, and convert Shenzhen into a regional cultural center by enhancing the cultural soft power of the city.
The project covers a site area of about 42000 square meters, with a gross floor area of about 105300 square meters. The project consists of six functional departments including the exhibition area, public service area, education area, collection storage and conservation area, administration, and academic research area, as well as an underground car park and equipment rooms.
2 Exhibition Themes
According to the preliminary exhibition planning, the exhibition theme of Shenzhen Natural History Museum is “Connecting People to Nature”. The museum will construct its scientific content system from three dimensions “natural evolution”, “self-knowledge” as well as “resources and environment”. The specific topics include the universe, the earth, evolution, dinosaurs, humans, minerals, biology, ecology, etc. The exhibition space is divided into four primary areas: a major exhibition area (including permanent exhibition halls and temporary exhibition halls), scientific education auxiliary exhibition area, an auxiliary exhibition area in public space, as well an outdoor exhibition and recreation area. The major exhibition area consists of eight permanent exhibition halls and two temporary exhibition halls.
3 Tender Procedure
The tender will be divided into 2 tender lots, and adopts the rule of “open tender and post-review for qualification“. The tender requirements are subject to the final official tender documents.
4 Tender Scope
Tender Area: The total floor area of the tender for the exhibition design of this project is about 43000 square meters, among which the exhibition area is about 35000 square meters and the education area is about 8000 square meters.
The tender scope is the exhibition design (schematic design with the detailing level that meets the need for cost estimation), including overall planning, exhibition design development, cost estimation, and installation/construction inspection within the design area of each tender lot. Moreover, The work scope includes all permanent exhibition halls, temporary exhibition halls, and the scientific education auxiliary exhibition area.
The major task of the exhibition design development includes planning, environmental design, exhibit design, cost estimation, and cooperating. The task also includes briefing the technical hand-over documents and coordinating the design variations at the detailed design (shop drawings design) phase, and cooperating in installation, engineering integration as well as the sound and lighting system debugging, etc. Also, The design team will have to cooperate with the tenderer in the application for official design development approvals and the tenders at the next stages. The design deliverables shall meet the requirements of the follow-up shop drawings design. The tender requirements are subject to the final official tender documents.
5 Application Requirement
A consortium will be allowed to bid. It is encouraged that a worldwide creative design team cooperates with a domestic qualified company in China to form an exhibition design team with both international vision and implementation experience.
Additionally, The tender values the project experience, professional team composition, expert consultant resources, and the bidding design scheme of the bidder. On one hand, attention will be paid to the previous international practice experience of the company and the chief designers. Their experience in related museum exhibitions in China will be valued as well. Also, the bidder will submit an exhibition design scheme of a selected exhibition hall during the tender phase. The tender requirements are subject to the final official tender documents.
6 Tender Fee
The total fee for the tender is about RMB 30 million. Bidders who enter the final evaluation phase for each tender lot but fail to win will receive corresponding compensations. The tender requirements are subject to the final official tender documents.
7 Pre-registration
The official announcement of the tender will release soon. Exhibition design teams all around the world are welcome to pre-register for the tender. Moreover, The deadline for pre-registration is 24:00, April 28, 2023 (Beijing Time). The pre-registration will allow us to inform you of the tender information by email.
Pre-registration Link: https://forms.archiposition.com/f/Y1jVT4
8 Special Notes
All the information above is subject to the official announcement. The pre-registration is not official bidding for this tender.
Furthermore, According to the management requirements of the follow-up procedures, the bidder (including the leading member and consortium member of the consortium) who has not registered on the Shenzhen Construction Engineering Transaction Service website is suggested to complete the company information registration online and obtain the CA key certificate in advance.
Finally, more on Archup:
Heydar Aliyev Center: An Overview Of This Flowy Architecture







