Everything you need to know about home exterior design
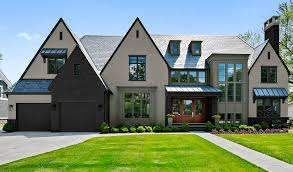
Home exterior design ideas
Architectural characteristics
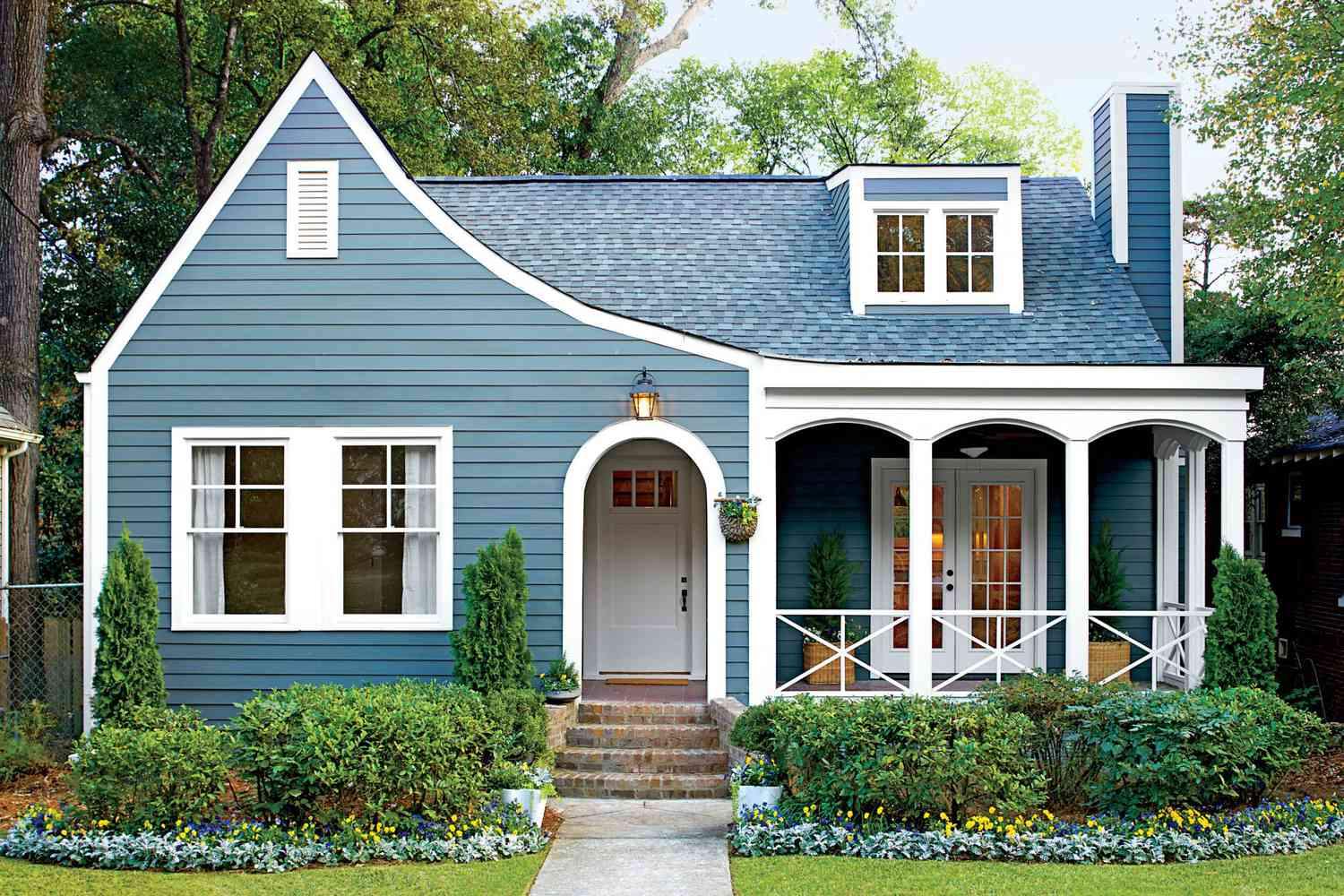
Window design
Landscape design
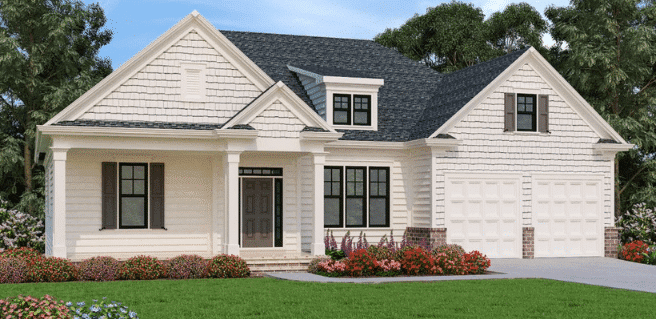
Proper lighting
Door design
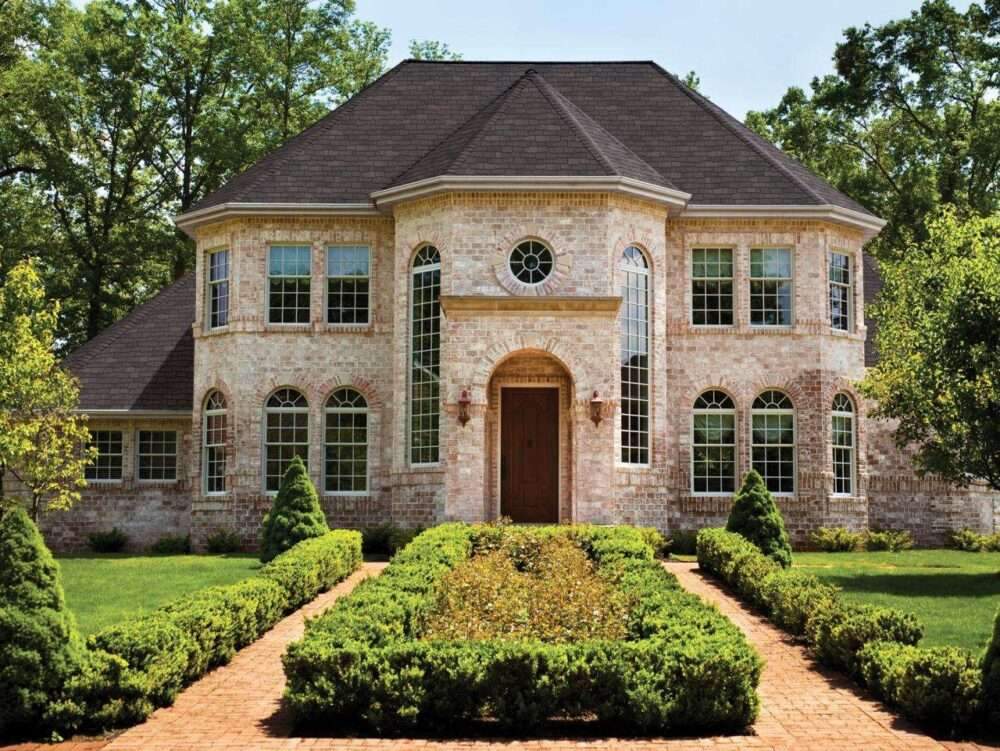
Front porch design
For more architectural news
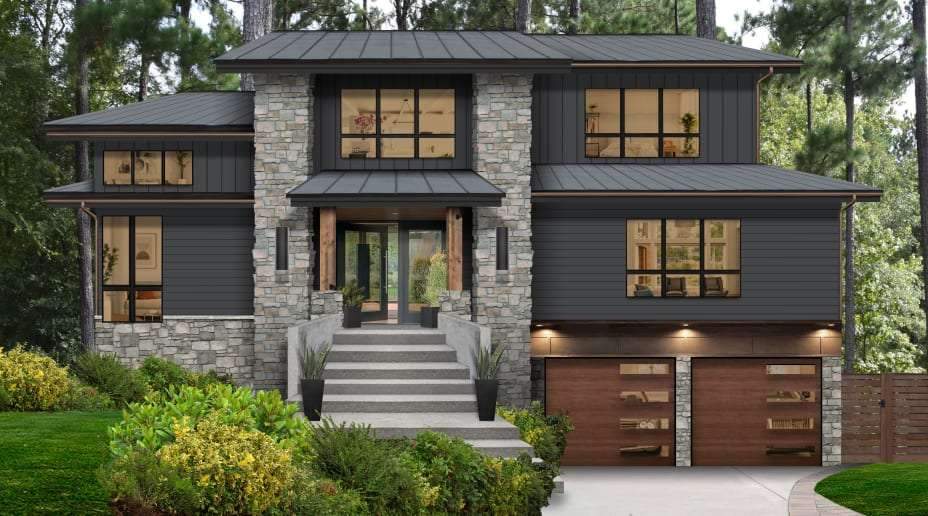




I am an architectural journalist and publisher interested in highlighting and presenting interior design best practices to my audience. I am always looking for new stories and ideas that will inspire my readers and enhance their lives

Residential property prices along the Dwarka Expressway corridor in Gurugram have surged by more than 3.5 times over the past five years, driven by strong end-user demand and rapid infrastructure upgrades, according to a new report by real estate consultancy…
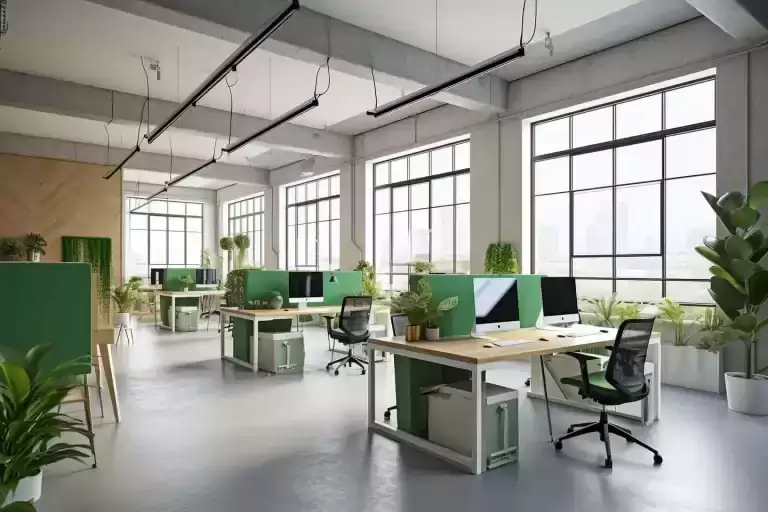
Sustainable office spaces: environmental design for a healthier workplace,Workplace design promotes employee health and sustainability, as it is not only good for the environment,but also for their productivity, creativity and well-being.So we’ll provide some tips and strategies for creating a…

Koishi is a remote earbud idea by modern creator Sjoerd Ramaker including earbuds that fit cozily into their stone-molded case.Koishi (小石), the Japanese word for rock, incorporates an adjusted accusing instance of a smooth shape and slight stone surface.Into this,…
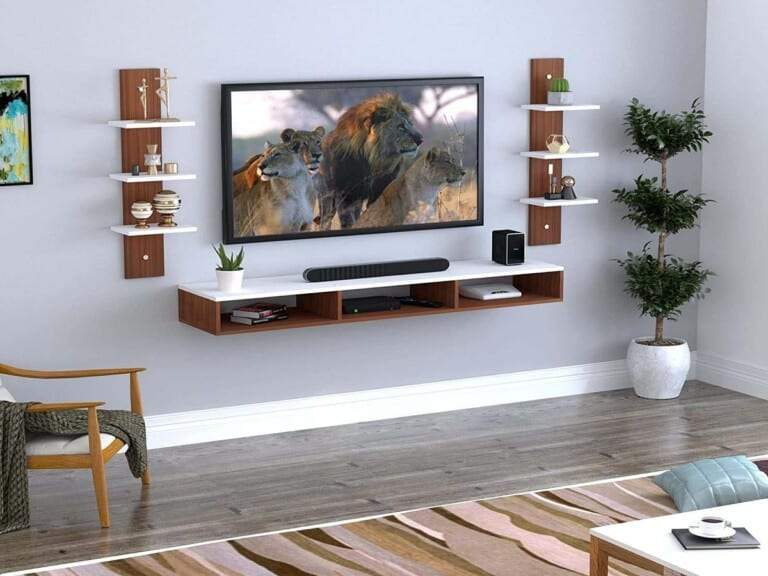
There are many stylish options for incorporating a TV into your home decor, because of course you want to have maximum comfort and convenience.Maximize your viewing enjoyment without sacrificing the appearance of your space,Whether your style is modern and simple…
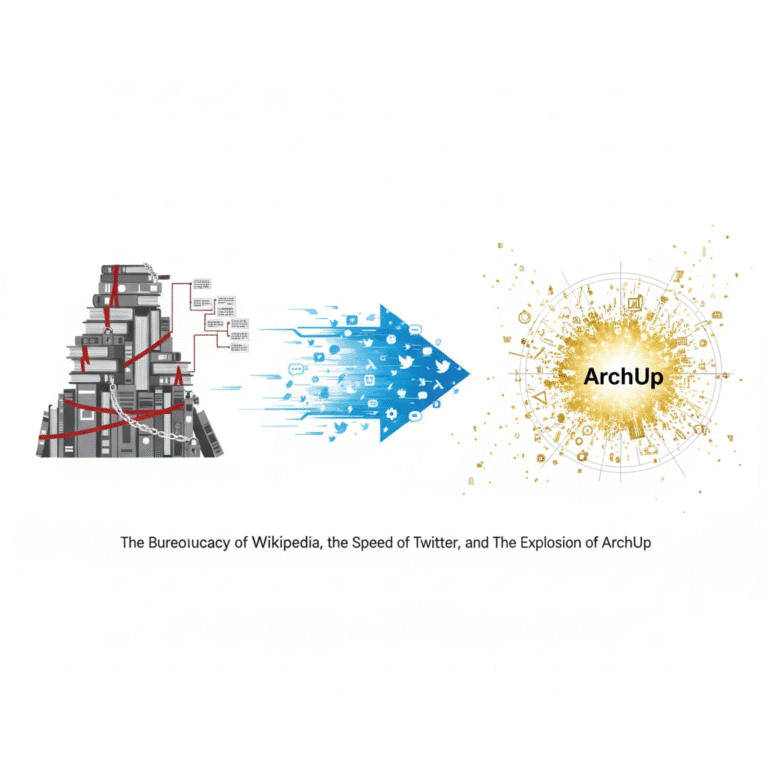
A few months ago, a well-known architect one of those rare minds who actually invents new theories instead of merely building walls asked me for help.He wanted a Wikipedia page.Simple, right?Not quite.I followed the rules, studied the guidelines, gathered reliable…
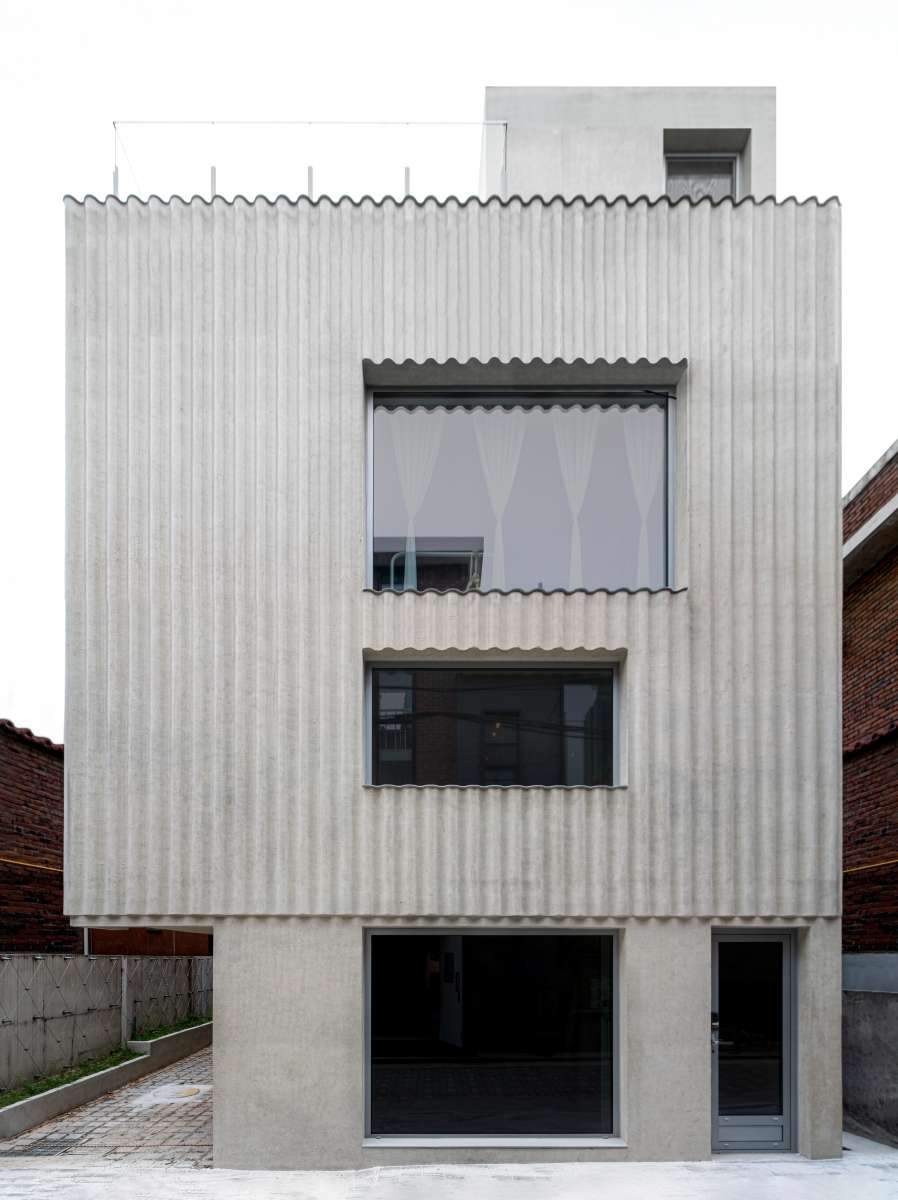
Gyeong buildingundulating concrete elevationred brick and concreteSeongsu-dong is a neighborhood where commercial spaces bring new vitality to the organization and build a self-sustaining cultural ecosystem. I started the project by asking, “How should this building be a collection of environmental…