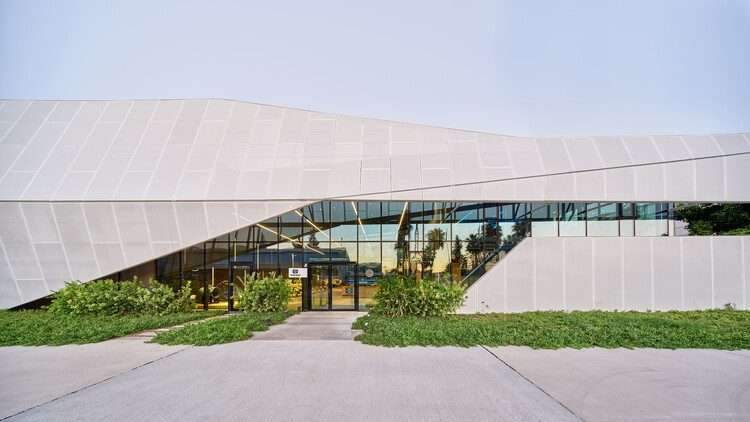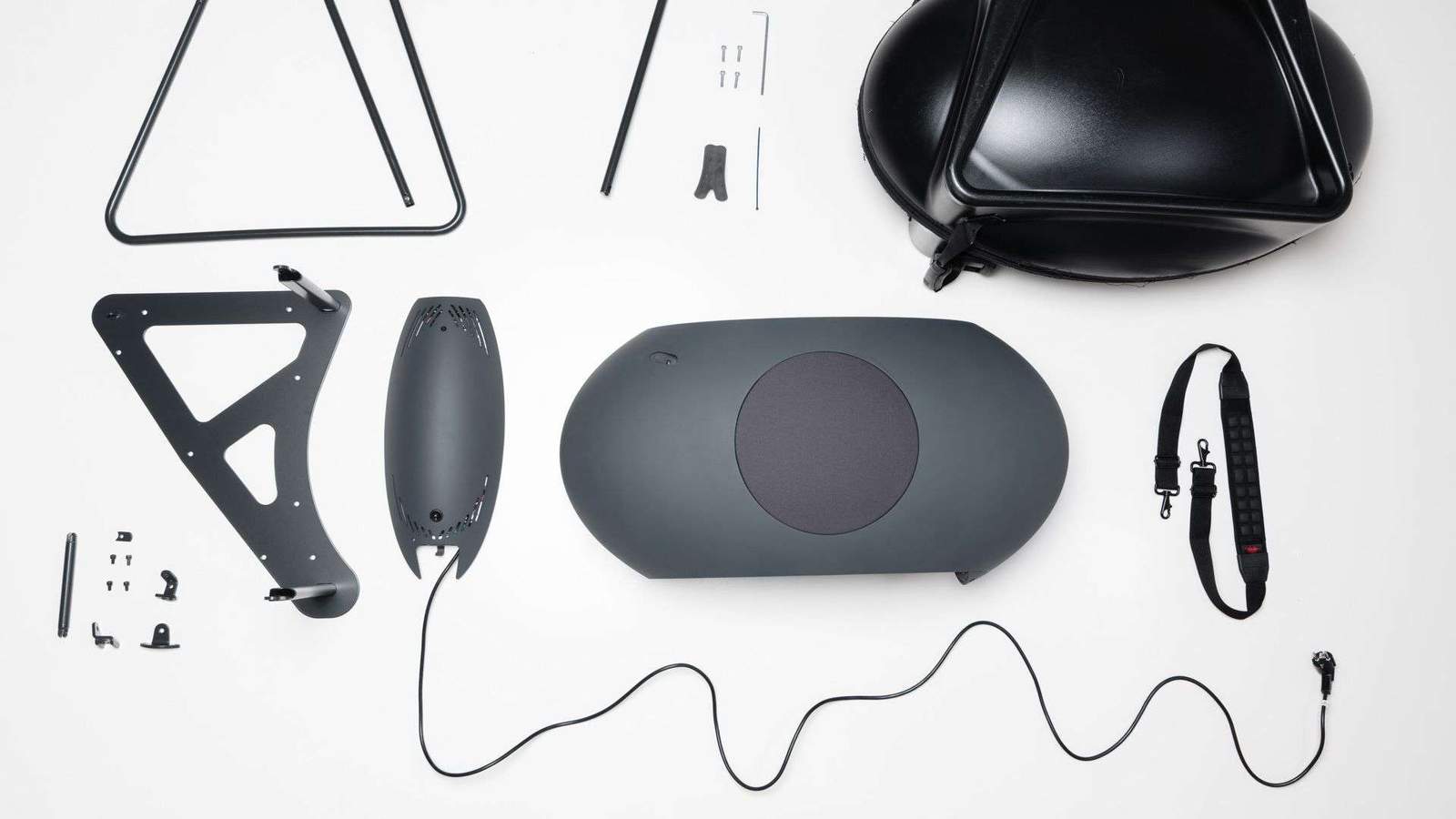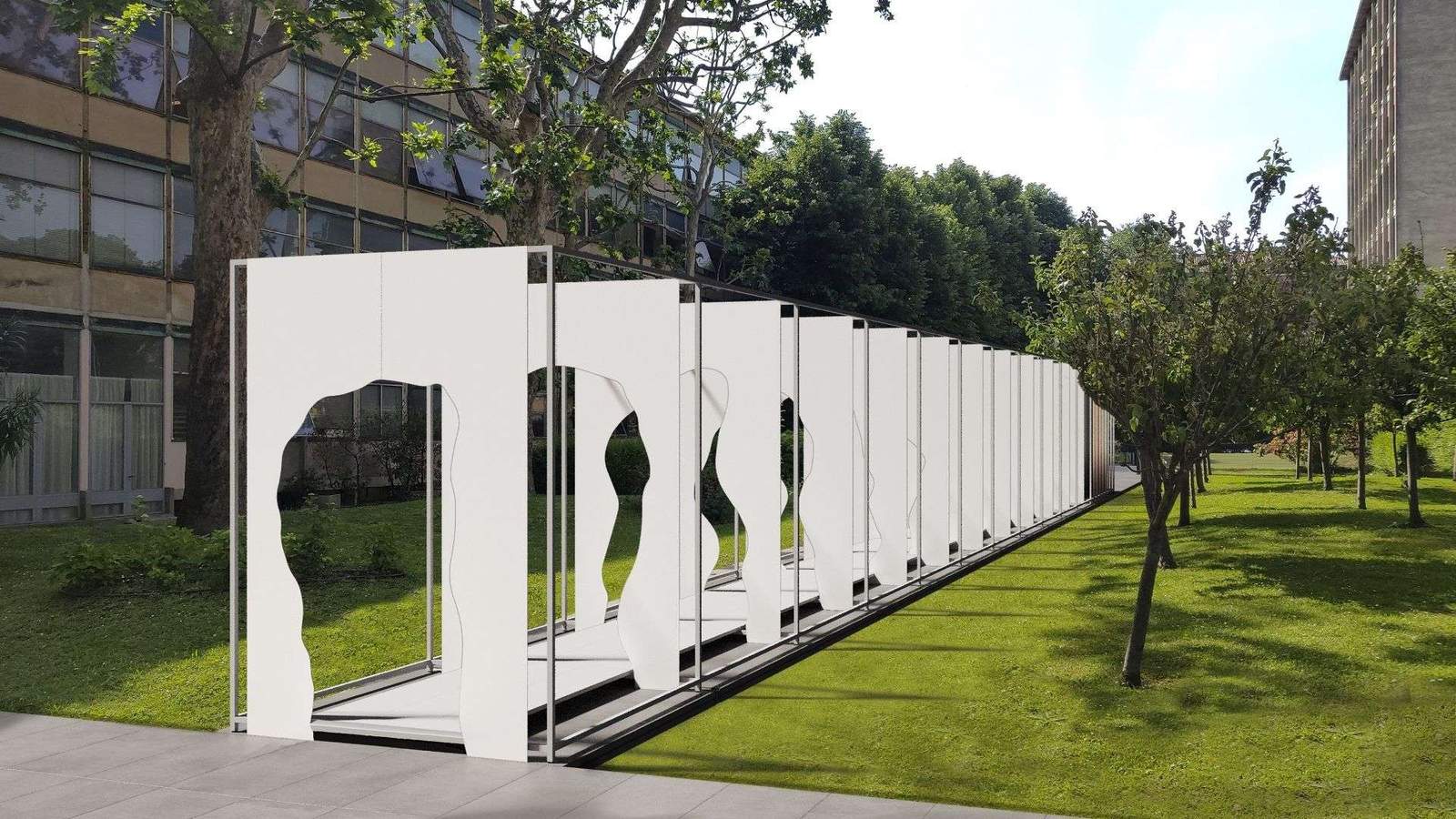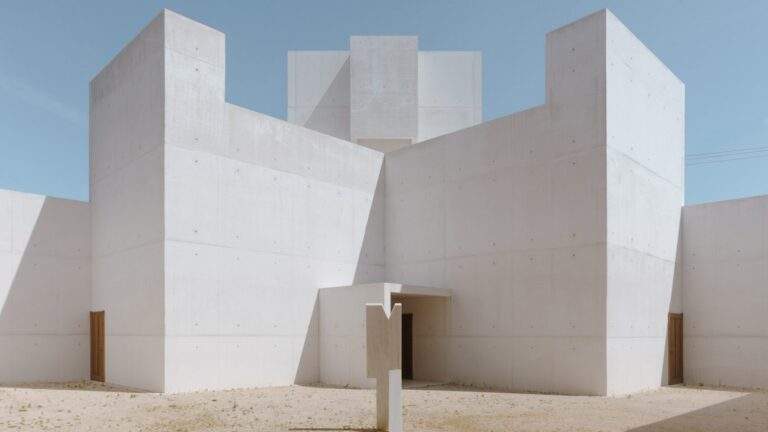FNN Sustainability Center / ACARARCH
FNN Sustainability Center / ACARARCH


Text description provided by the architects. FNN Sustainability Center was designed within Tekfen Construction’s Machine Maintenance Facilities in Ceyhan for archive, museum, and administrative office use. In the project area, which also includes a steel manufacturing workshop, the main purpose was to highlight the steel, which forms the structural system of the building, as a design element. The archive is a completely self-enclosed program, the museum is a completely extroverted program, and the office acts as an organism that is partly closed and partly open. One of the main parameters in the design was forming a mass in a single structure with this different type of program.



While the archive room was designed as a self-enclosed area as a program, it was built as reinforced concrete structurally. On the other hand, offices are designed to show the steel structure completely inside the building, supported by transparent glass facades. At the intersection of this fully closed and fully open program, the museum is placed as the foyer and meeting point of two different programs. The exhibition area and the offices are integrated with each other, libraries are designed on the surfaces where sound insulation is required in the offices, and transparency is kept in the foreground on all the remaining walls. It is ensured that the spaces flow within each other and that the continuity of the movement within the building can be observed.


The multi-purpose metal perforated shell that completely surrounds the building is aimed to create inner gardens and green areas by changing the distances between the interior building. The shell also prevented the building from being directly exposed to sunlight, creating a more comfortable working environment in office spaces. By creating a green courtyard in the inner building, which includes archive, office, and exhibition areas, a green transition and air circulation were provided between all spaces. Resting and fresh air areas have been created for office staff by integrating pools in both gardens. This air circulation played an active role with the pools integrated into the gardens creating a gap for office staff to breathe.



While the building inside the shell was designed as a green roof, a green environment was created for the working areas. This green roof area has also been transformed into a versatile space designed with seating areas that can be used for invitations and celebrations.



While providing all these, the FNN Sustainability Center has been awarded the LEED Platinum Certificate with its ability to generate 45% of the energy used in the building with landscape area uses, plant selection, lighting design, and photovoltaic panels.










