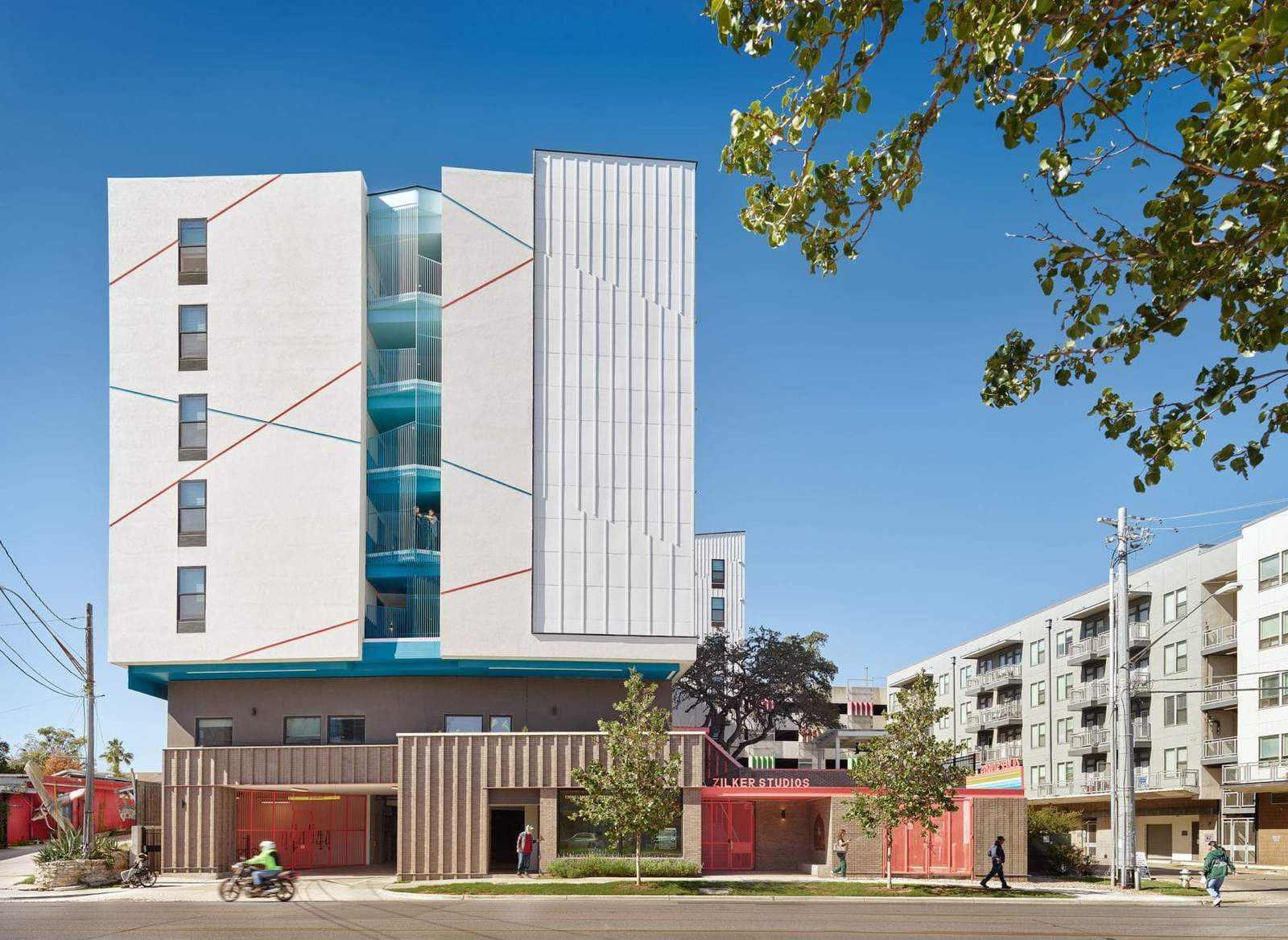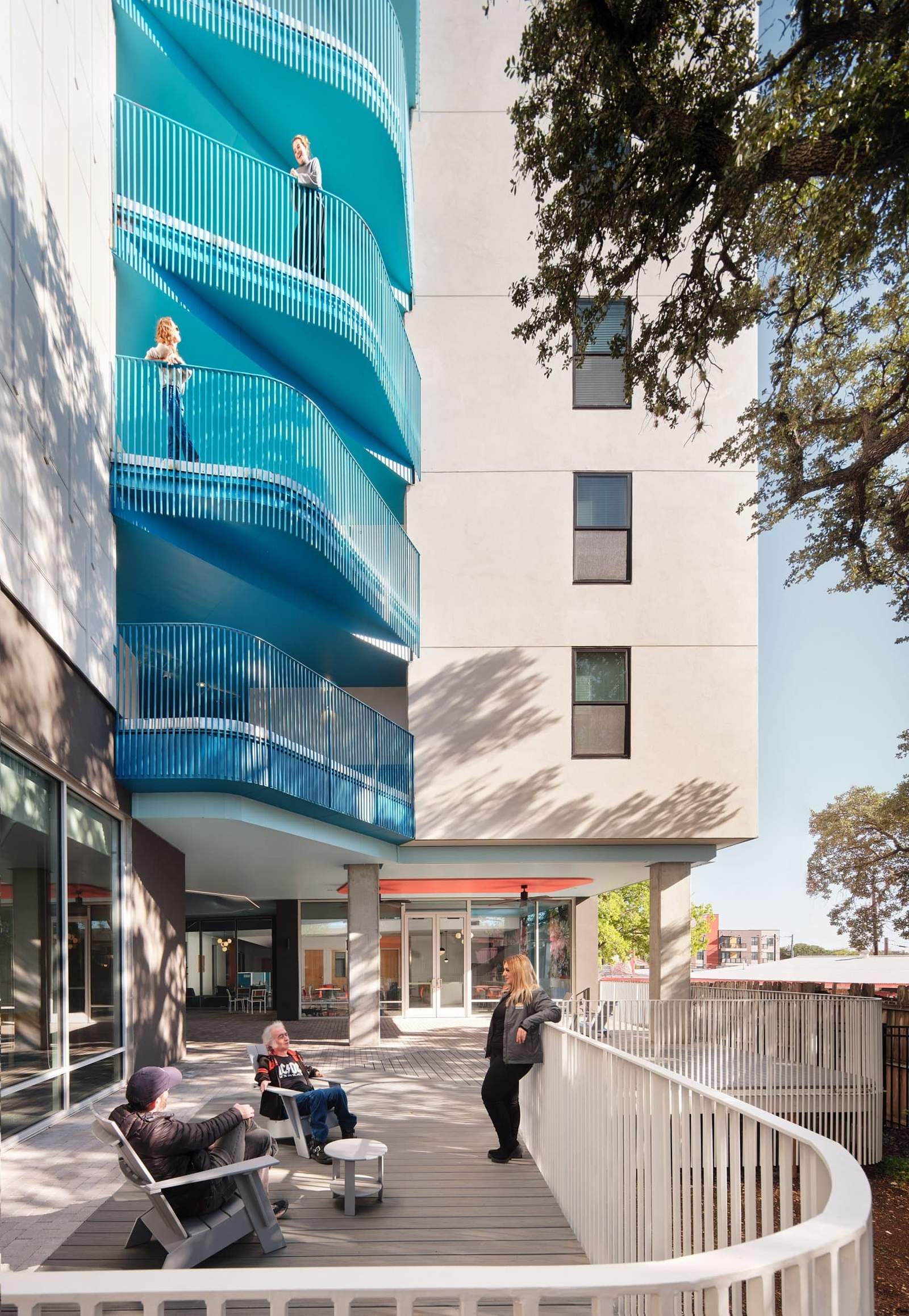Forge Craft Creates Transitional Housing in Austin
Local studio Forge Craft Architecture + Design has designed an affordable housing complex, Zilker Studios, in Austin, Texas, aimed at providing transitional housing for individuals moving out of homelessness. The project, operated by local housing organization Foundation Communities, features a breezeway designed to encourage relaxation and preserve two heritage oak trees on the site.
An Innovative Approach to Affordable Housing
Zilker Studios comprises 110 affordable apartments, housed within a mid-rise structure positioned on a narrow site. The design integrates outdoor public spaces and a breezeway, with the far end of the building featuring an open-air staircase. The studio’s approach reflects a blend of thoughtful urban planning and a commitment to creating a welcoming environment for residents transitioning out of homelessness.
Preserving Natural Elements
One of the standout features of Zilker Studios is its incorporation of the site’s natural elements, particularly two large oak trees. Forge Craft Architecture + Design positioned the building’s walkway between these trees, allowing them to remain a focal point of the courtyard space and adjacent balcony areas.
“A breezeway that catches the prevailing breezes links the two live oaks like the vernacular dog-trot house in Texas,” said Jon Hagar, principal at Forge Craft Architecture + Design. “The breezeway connects the common spaces to foster social interaction and relaxation. The space for relaxing between the two trees was then called the ‘hammock’ to further highlight its role as a place of rest.”
Design Features and Materials
The building features a reinforced iron-spot brick storage podium and an exterior insulation finishing system (EIFS) on the residential levels to protect against the sun and street noise. The area facing the courtyard uses Hardie board and a batten system, with both cladding systems featuring similar diagonal patterns to visually unite the building’s exterior.
The design incorporates various materials and architectural details to enhance the building’s functionality and aesthetic appeal. For instance, the entrance leads to an atrium with an oculus framed by blue-painted metal, providing a central point of circulation. Balconies on either side of the atrium, also painted blue, overlook the outdoor areas oriented around the preserved oak trees.
Enhancing Resident Experience
Forge Craft Architecture + Design adopted a “trauma-informed” approach to the layout of Zilker Studios, recognizing the unique needs of individuals transitioning out of homelessness. This approach emphasizes open sightlines and transparency to foster a sense of security and comfort for residents.
“Recognizing that individuals transitioning out of homelessness may have certain anxieties associated with feeling unwelcome in public, we sought to support a sense of security, comfort, and choice through the design and organization of the property,” Hagar explained. “We intentionally designed open sightlines throughout the building, utilizing an open-air interior courtyard riding through the center of the structure and a layout that allows residents to observe what’s happening on floors below them before choosing to leave their units and join the communal environment downstairs.”
Environmental Considerations
Environmental sustainability was a key consideration in the design of Zilker Studios. The building is all-electric, and the placement of windows was carefully planned to mitigate the intense Texas sun. Smaller windows with overhangs were used on one end of the building, while larger windows were installed in common areas and shaded locations to reduce the need for artificial lighting.
“In our climate, using large openings such as these is always a careful balance between achieving the above while minimizing unwanted solar heat gain, which is why our windows are primarily oriented towards areas covered by the building above or sheltered by the heritage live oaks,” said Hagar.
Social and Communal Spaces
The ground floor of Zilker Studios houses communal areas with bright colors and internal windows to enhance the light and create a welcoming atmosphere. The design encourages social interaction and community building among residents, crucial for individuals transitioning out of homelessness.
The first floor features amenity spaces, including areas for relaxation and socializing, designed to provide residents with opportunities for rest and community engagement. The use of strategic window sizes and positioning helps make the building energy-efficient, reducing operational costs and environmental impact.
Commitment to Energy Efficiency
Foundation Communities, which operates Zilker Studios, has pledged to cover the building’s energy bills. This commitment to energy efficiency aligns with the overall goal of providing affordable, sustainable housing solutions.
The design and operation of Zilker Studios reflect a holistic approach to affordable housing, addressing both the immediate needs of residents and the long-term sustainability of the building. By integrating natural elements, employing a trauma-informed design approach, and prioritizing energy efficiency, Forge Craft Architecture + Design has created a model for future affordable housing projects.
Conclusion
Zilker Studios by Forge Craft Architecture + Design represents a thoughtful and innovative approach to affordable housing, designed to support individuals transitioning out of homelessness. The project’s emphasis on preserving natural elements, fostering a sense of security and community, and ensuring environmental sustainability sets a benchmark for future developments.
As cities across the United States continue to grapple with homelessness and housing affordability, projects like Zilker Studios offer valuable insights into how architecture can play a crucial role in addressing these challenges. By combining traditional design principles with modern sustainability practices, Forge Craft Architecture + Design has created a space that not only provides shelter but also fosters a sense of belonging and well-being for its residents.

Finally, find out more on ArchUp:









