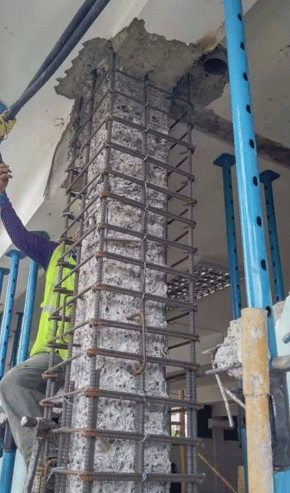Foundation Design and Concrete Column Cracks Building a Strong Base for the Future
In today’s rapidly evolving construction industry, the importance of accurate foundation design, especially when dealing with concrete, and ongoing structural maintenance has never been more critical. Foundations are not just hidden parts buried beneath the ground they are the backbone of every structure, ensuring stability, durability, and safety over time.
As we move further into 2025 , advancements in smart technologies, sustainable materials, and predictive analytics are reshaping how engineers approach foundation systems and structural integrity. Yet, despite all these innovations, a deep understanding of the fundamentals remains essential to ensure long-term success in building projects.

Foundations: The Hidden Strength Behind Every Structure
The primary role of a foundation is to transfer the weight of a building safely into the ground , distributing the load across a wide area so that the pressure on the soil stays within acceptable limits. A well-designed foundation helps:
- Distribute structural loads evenly.
- Prevent uneven settlement or shifting.
- Resist natural forces like earthquakes and strong winds.
- Protect the building from environmental influences such as water and temperature changes.
Choosing the right type of foundation isn’t just a technical decision it requires field experience and a thorough understanding of site-specific conditions.

Key Factors in Choosing the Right Foundation Type
There is no one-size-fits-all solution when it comes to foundations. The choice depends heavily on several key factors:
| Factor | Why It Matters |
|---|---|
| Soil Type | Sandy, clayey, or expansive soils affect load-bearing capacity differently. |
| Bearing Capacity of Soil | If less than 100 kN/m², deeper foundations like piles may be needed. |
| Building Height | Low-rise buildings can use shallow foundations; high-rises require deeper systems. |
| Groundwater Level | High water tables often call for raft foundations or piles. |
| Environmental Conditions | Areas prone to earthquakes or floods need special design considerations. |
| Economic Feasibility | Cost shouldn’t compromise safety, but should align with long-term performance. |
Main Types of Foundations: Shallow vs. Deep
1. Shallow Foundations
Used when suitable soil is close to the surface.
- Strip Footings : Run continuously under load-bearing walls.
- Isolated Footings : Individual bases under each column.
- Combined Footings : Support two or more columns when space is limited.
- Raft Foundations (Mat Foundations) : Cover the entire footprint of the building, ideal for weak soils.
- Pre-cast Column Foundations : Used with pre-fabricated steel or concrete columns.


2. Deep Foundations
Used when surface soil is weak or unstable.
- Piles : Transfer loads through weak layers to stronger, deeper soil or rock.
- Caissons : Similar to piles but larger in diameter, used in heavy infrastructure like bridges.
Why Do Concrete Columns Crack?
Despite the strength of reinforced concrete, cracks can appear in columns and these are often early signs of serious structural issues. Common types of cracks include:
| Crack Type | Possible Causes | Impact |
|---|---|---|
| Diagonal Cracks | Insufficient reinforcement, seismic activity, wind forces | Reduces shear resistance, increases collapse risk |
| Horizontal Cracks | Bending stress, poor construction practices | Weakens column stability |
| Overload Cracks | Poor concrete quality or inadequate steel | Short vertical cracks indicating exceeded load limits |
| Corrosion Cracks | Moisture ingress, insufficient concrete cover | Steel rusts, expands, and damages surrounding concrete |


Effective Methods to Repair and Strengthen Concrete Columns
Fixing cracks isn’t just about aesthetics it’s about restoring structural integrity.
- Concrete Jacketing : Adding a new layer of reinforced concrete around the column.
- FRP Wrapping : Using fiber-reinforced polymer to strengthen without adding much weight.
- Epoxy Injection : Sealing cracks to restore continuity and prevent moisture penetration.
- Adding Lateral Beams : Improving lateral support and load distribution.
- Predictive Maintenance with AI : Monitoring structural health in real-time using sensors and data analysis.


Smart Construction Trends in Foundation Design (2025)
This year marks a turning point in how we build, with digital tools and intelligent materials transforming traditional practices.
Some of the latest trends include:
- Smart Concrete : Embedded with fibers that detect cracks through electrical changes.
- Energy-Efficient Foundations : That also act as geothermal energy transfer units.
- Floating Foundations : Used in floating cities like Oceanix in South Korea.
- BIM Integration : Enables engineers to simulate soil-structure interaction before construction begins.
- Self-Repairing Materials : Polymers that automatically seal small cracks when exposed to moisture.

Tips for Civil Engineers and Contractors in the Age of Smart Construction
- Never ignore even small cracks they could signal deeper structural problems.
- Use smart monitoring tools for large-scale projects.
- Choose materials based on lifecycle, not just upfront cost .
- Consult geotechnical experts before starting foundation work.
- Stay updated with global trends in smart and sustainable construction.

Conclusion: Foundations Aren’t Just the Beginning — They’re the Guarantee
In a fast-changing world, we can’t rely solely on traditional knowledge. Today’s engineers must combine deep foundational expertise with modern technology to create safe, durable, and future-ready structures.
Are you looking for the best way to choose the right foundation for your project?
Or do you want to know how to repair column cracks effectively and economically?
Share your questions, and we’ll provide clear, practical engineering answers based on real-world experience.
ArchUp continues to track transformations in the construction sector, documenting innovative projects that redefine how cities are built.







