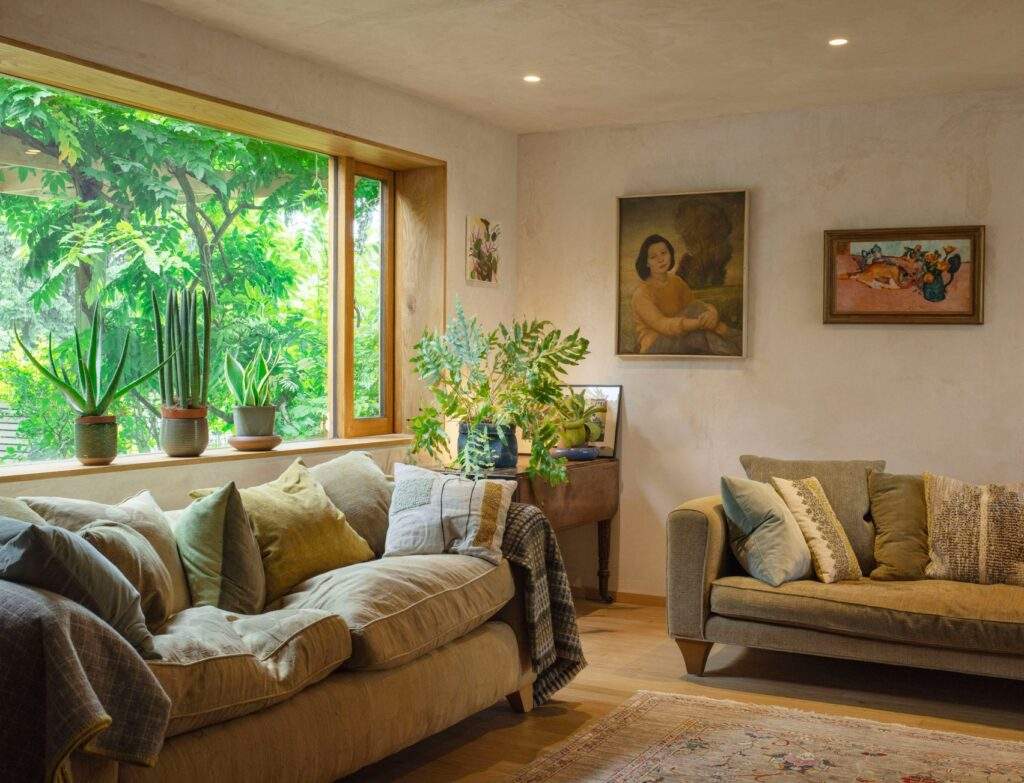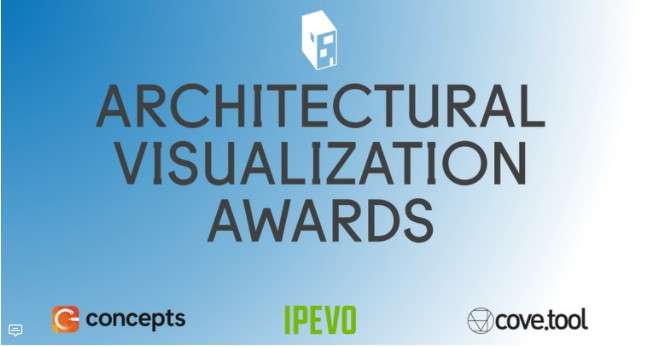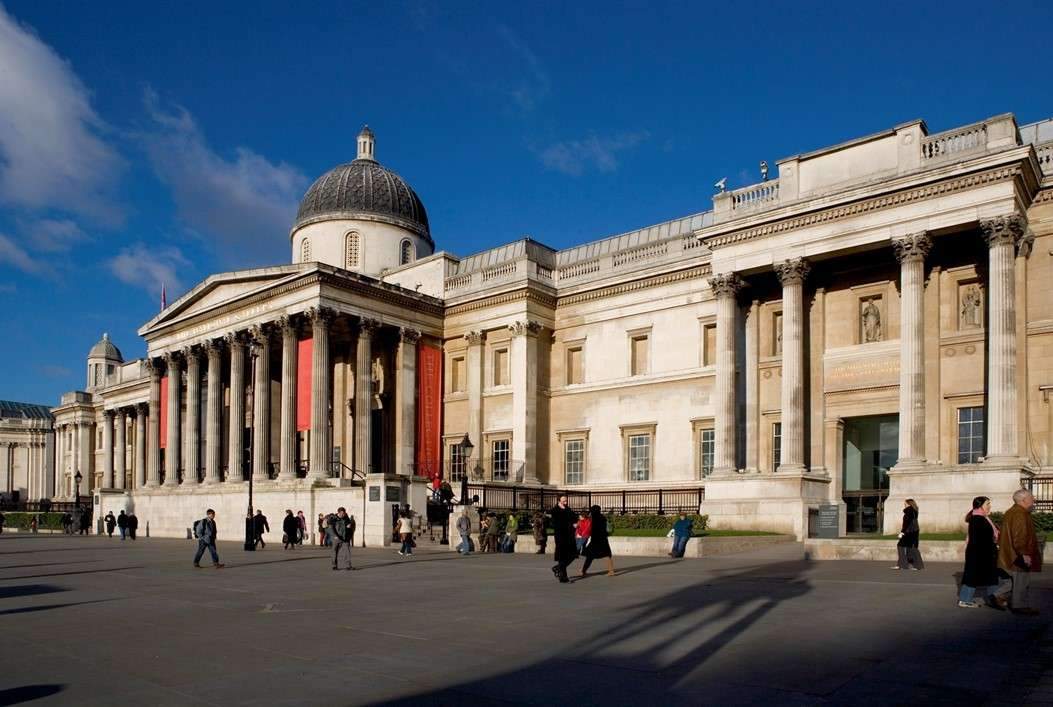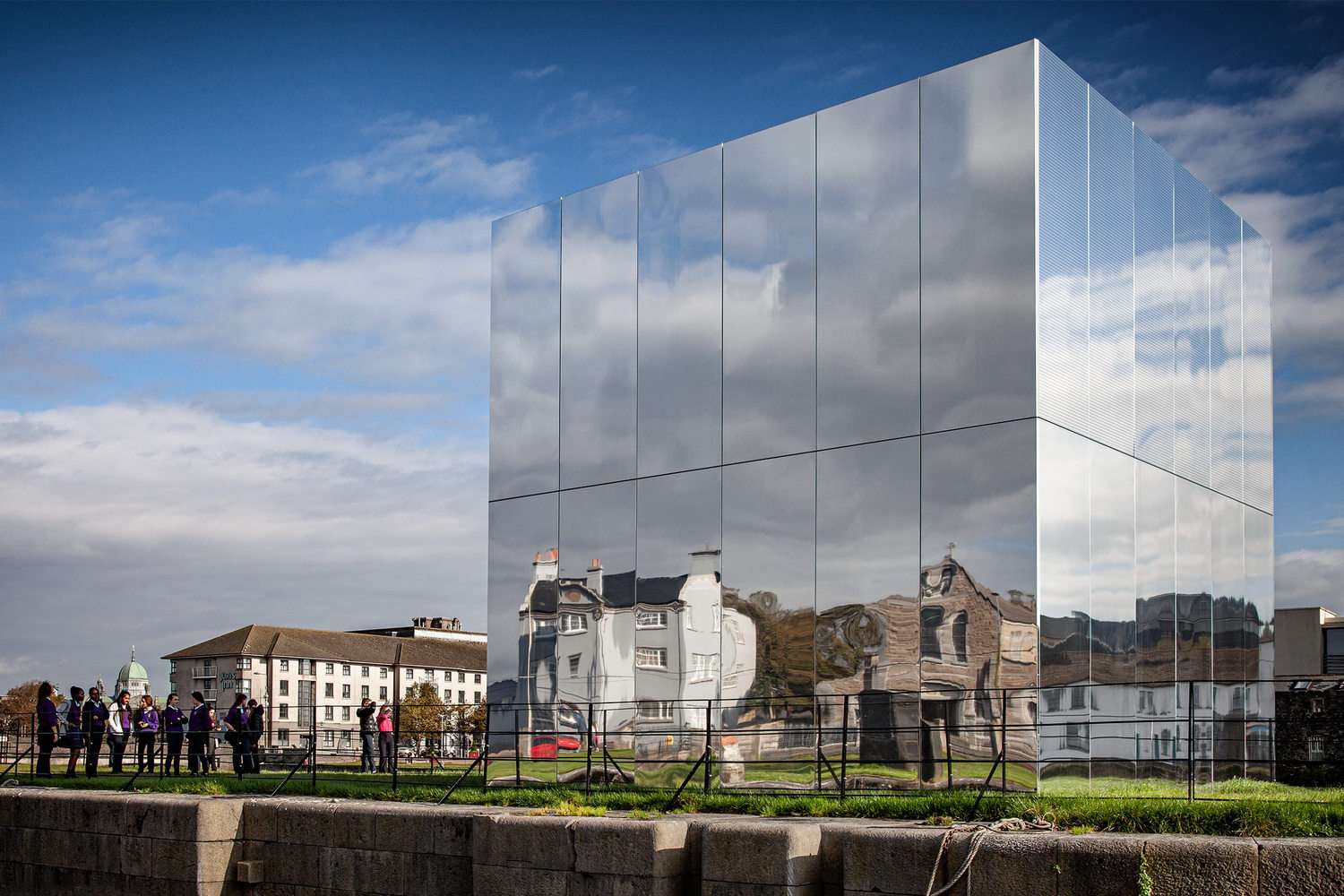Gingerbread House by The DHaus Company with Timber Shingles
Local studio The DHaus Company has creatively combined digital fabrication techniques with arts and crafts influences in their latest project, a house extension named Gingerbread House in London’s Muswell Hill. Originally a 1960s home, the building has been expanded to include a new kitchen and dining area, featuring an exterior cladding of uniquely shaped wooden shingles.
Blending Old and New: The Inspiration Behind the Design
The existing structure of Gingerbread House was originally clad in concrete shingles, a feature that greatly influenced The DHaus Company’s design approach. Inspired by the home’s original facade, the architects decided to blend the new extension seamlessly with the existing structure. During their research into shingle designs, they drew inspiration from the arts and crafts movement, specifically the works of William Morris, which led them to experiment with various shingle shapes to create a sense of individuality and uniqueness.
Architectural Dress: A Nod to Arts and Crafts with Modern Techniques
The extension’s cladding features CNC-cut timber shingles in an array of curved, arched, and angular designs that echo the aesthetic of the original concrete shingles while adding a contemporary twist. The varied shingle shapes not only provide visual interest but also play into the whimsical nature of the design, evoking the image of a gingerbread house, which inspired the project’s name. According to The DHaus Company, while the arts and crafts movement emphasized high-quality materials and ethical production, modern digital fabrication methods can align with these principles by reducing waste and supporting small-scale, local production.
A Strategic L-Shaped Extension Enhances the Garden Connection
The newly extended area connects directly to the home’s existing reception, centering around a skylit dining space that offers expansive views of the garden through full-height windows. A sliding door opens to a small outdoor seating area, creating a seamless indoor-outdoor connection. The layout of the extension was carefully considered; initially planned as a full-width addition, the design was scaled back to an L-shaped configuration, which not only made the project more financially viable but also enhanced the connection between the living space and the garden.


Interior Details: A Cohesive Blend of Old and New
Inside, the extension’s walls and ceilings feature a rough plastered finish that continues into the refurbished reception area, creating a cohesive look throughout the home. Wooden frames, built-in storage, and furniture complement this finish, maintaining a warm and inviting aesthetic. The integration of modern amenities, including underfloor heating, triple glazing, and air-source heat pumps, has significantly improved the home’s energy efficiency, aligning with contemporary sustainability standards.
Digital Craftsmanship Meets Traditional Aesthetics
The use of digital fabrication to produce the intricate shingle patterns exemplifies how modern technology can be used to honor traditional craftsmanship principles. The DHaus Company’s approach reflects a broader trend in architecture, where historical influences are reinterpreted through the lens of modern design and construction methods.
Conclusion: A Harmonious Blend of Past and Present
The Gingerbread House extension by The DHaus Company stands as a testament to the studio’s ability to merge traditional design influences with modern digital techniques. By respecting the original character of the home and enhancing it with a thoughtfully designed extension, The DHaus Company has created a unique living space that honors the past while looking firmly towards the future.

Photos: Matthew White
Finally, find out more on ArchUp:






