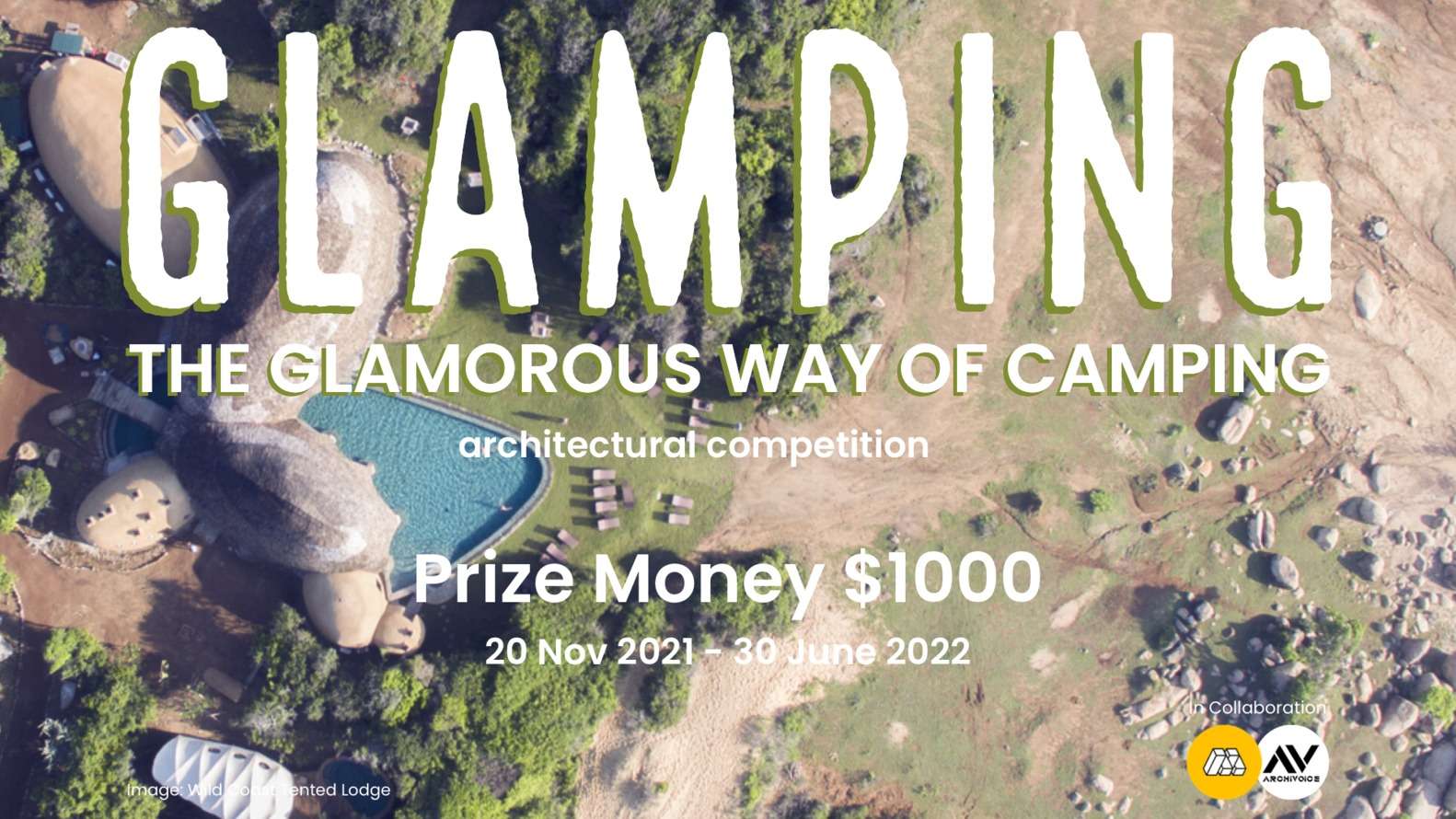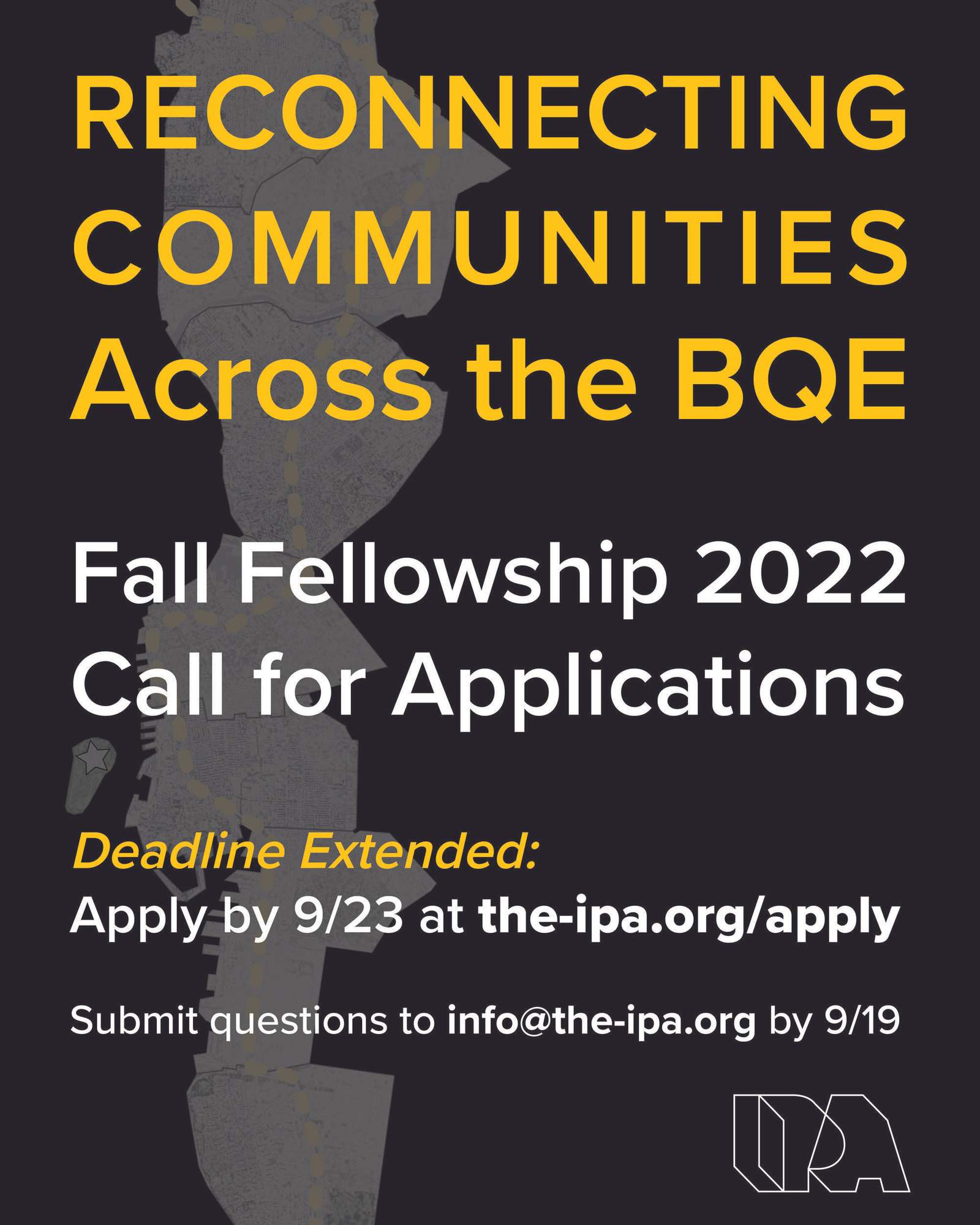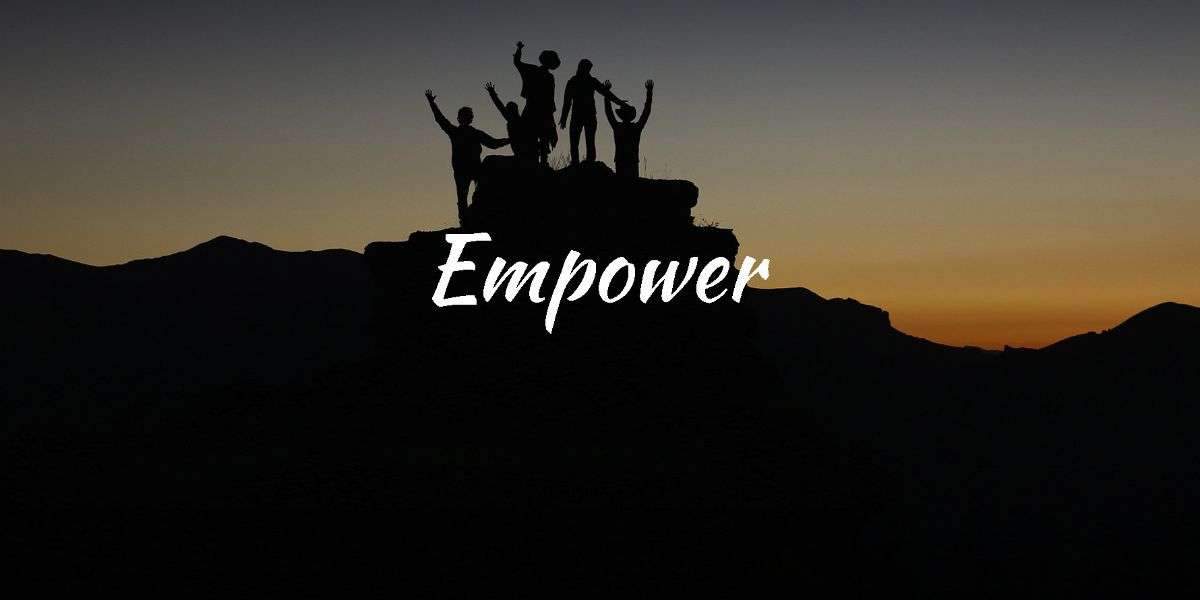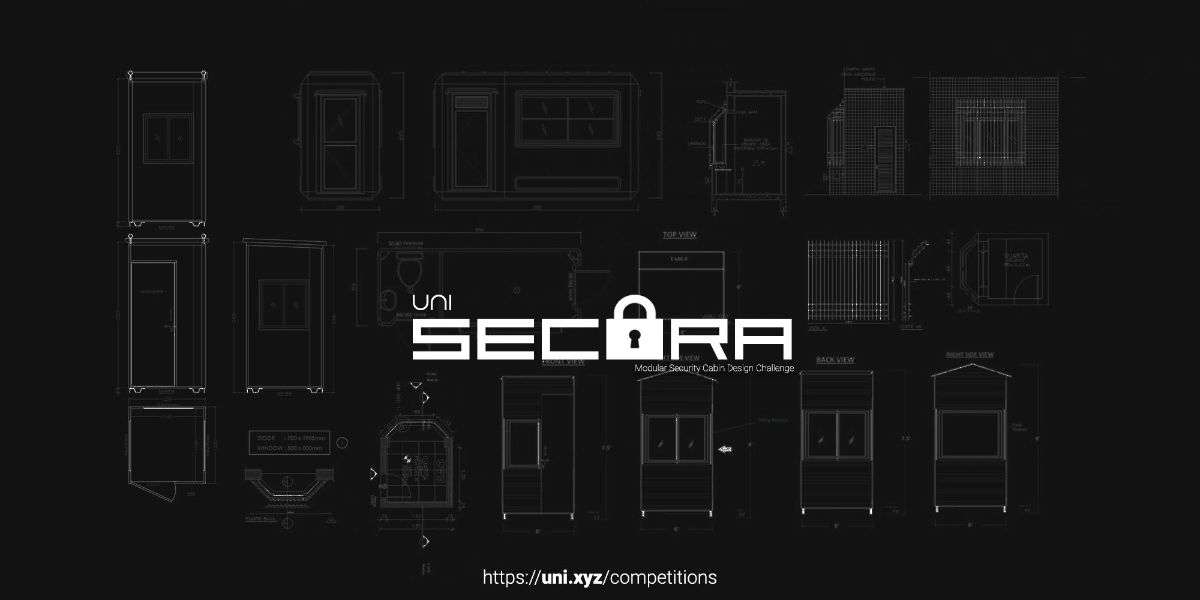Glamping- “The Glamorous Way of Camping”
Architecture Competition: Glamping- “The Glamorous Way of Camping”
Mango Architecture, in collaboration with ArchiVoice, is happy to announce the new ideas competition – ‘Glamping–The Glamorous way of Camping’.
This ideas competition intends to contribute to the community by achieving a social, economic and environmental impact. The Social Impact is to be achieved by the exchange of varied cultures, thoughts, and points of view. The economic impact is to be evaluated through energy-saving and therefore the good use of the local resources.
This ideas competition includes a Prize of USD 1000.00 equivalent to INR 75,000.00 where Top 3 Winners, Top 10 Honorable Mentions, Top 20 Selected Projects and Few more will get an opportunity of media publication on our website and social media handles.
CHALLENGE:
The challenge is to create a landmark glamping destination, a place where nature, ecological values, comfort and modern design are equally balanced, for which your site can be either on mountains, near lake shores, on the water, into the deep jungles, on the trees or can be anywhere in the world you want, with a unique and creative design of a Guest Room(Cabin) that should be iconic and is not easily replicable. The cabin will not be a permanent structure but also you can not compromise with the quality and its durability. The project’s intention was to revitalize the concept of glamping.
The cabin and its design should comfortably adapt to suit various environments which means it can withstand heavy rain, wind flow, UV-proof, snowfall as well as keep out unwanted guests such as primates, reptiles and insects. With the potential of becoming an iconic part of the landscape itself. The cabin must provide guests with safe and comfortable lodgings, allowing the guests to rest and enjoy the panoramic views of natural surroundings.
Participants are encouraged to rethink spatial organization and incorporate unique aesthetics, new technologies and innovative materials that will make the cabin an entirely new form of architecture, to invite the tourist explorer to remain in the place by generating an ideal design condition of functionality, durability, pragmatism and sustainability. The design should be integrated into the context.
The one and the only requirement are that the structure (cabin) total floor area should be approximately 25-45 m2, beyond that participants are encouraged to be as creative as possible. There is no limit as regards height and digging, there are also no limits considering the surface of the structure/cabin. There is also no hindrance as regards the building system of the structure/cabin and the whole construction, technical and general resolutions are to be solved by the participants. Though, the rational use of local material will be a priority as well as the construction with elements that are locally available as per your site location.
The proposed program may include all the spaces that the participants consider necessary, where the minimum requirements are:
-Cabin (accommodation for 2 people)
-Luxury must be on priority. So, the cabin’s indoor & outdoor amenities are left over to the participants to think about.
-Panoramic views to connect with mother nature from inside the cabin.
-Nature viewpoint deck & plunge pool apart from the cabin is a plus.
-Spaces like common areas, indoor/outdoor activity, sports area, restaurant/café for food and drinks including basic facilities and general services must be taken care of while designing the landmark glamping destination.
The proposal must dialogue with the nature and built environment giving its inhabitants a unique experience.
Resolving the economic, social and cultural problems through the new architectural methods would be the major points to consider by the participants. The Jury’s idea of unique functional design is to incline the design more towards sustainable living.
OBJECTIVES:
Few of the design objectives which you need to keep in mind while designing the proposal:
-Climate Resilience – The design must adapt and resolve any environmental issues faced by the site.
-Materials – Material selection must be done keeping in mind the local context. The materials selected must not have any adverse impact on the location environment. Awareness of all types of pollution must also be promoted throughout the process.
-Life cycle – The life cycle of the material and construction must be well-planned, anticipating the changing environmental conditions of the site.
-Context – The wider socio-cultural, economic, and environmental settings are to be considered in the design approach.
-Sustainable – Reduce the negative impact of design on the environment, by improving building performance, reducing waste, and ensuring comfort for campers.
REGISTRATION FEE:
Early Bird Registration Dates:
20th November 2021 – 31st December 2021
Indian National: INR 600
Foreign National: US$ 30
Standard Registration Dates:
1st January 2022 – 15th March 2022
Indian National: INR 1200
Foreign National: US$ 40
Extended Registration Dates:
16th March 2022– 15th May 2022
Indian National: INR 1800
Foreign National: US$ 50
Late Registration Dates:
16th May 2022– 15th June 2022
Indian National: INR 2400
Foreign National: US$ 60
Group Discounts:
4 or more registrations – 10% Off
More than 10 registrations – 20% Off
Note: For Group Discounts, please mail us your query at: query@mangoarchitecture.com
PRIZES:
1st place – 500$
2nd place – 350$
3rd place – 150$
20x Selected Projects
10x Honorable Mentions
Few More Mentions
E-certificates will be mailed to all the participants.
JURY:
– Lukas Rungger -networkofarchitecture(noa)- Italy
– Mariana Cabugueira- Zaha Hadid Architects- London
– Revano Satria- mssm associates- Indonesia
– Frven Lim- DP Architects- London
– Cheng Tsung FENG- artists- Taiwan
– M.L. Varudh Varavarn- Vin Varavarn Architects Ltd.- Thailand
Download the information related to this competition here.







