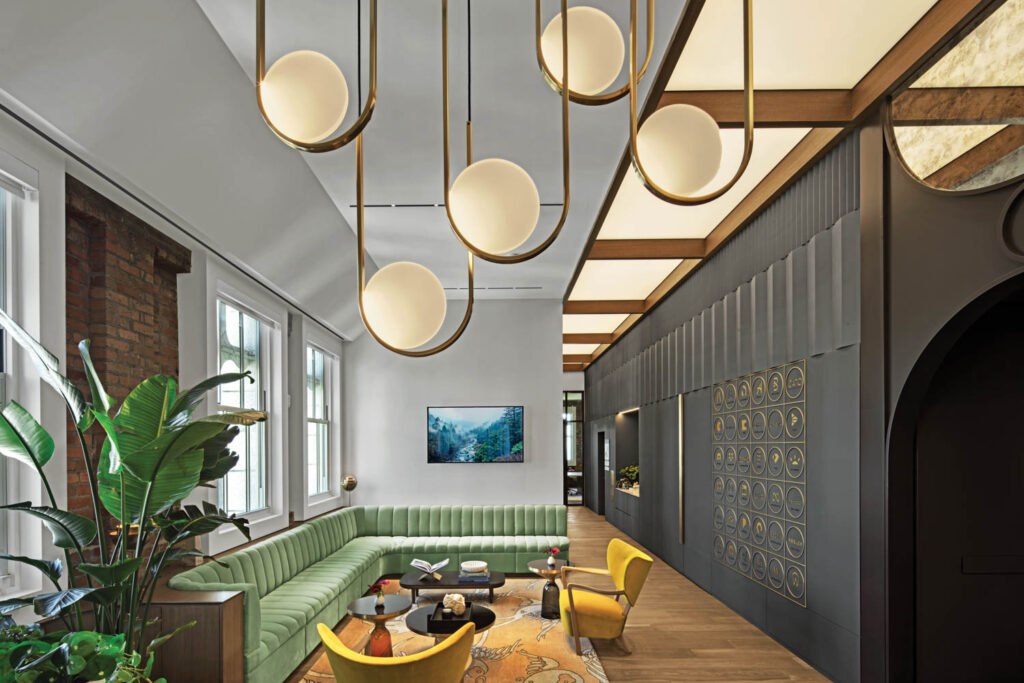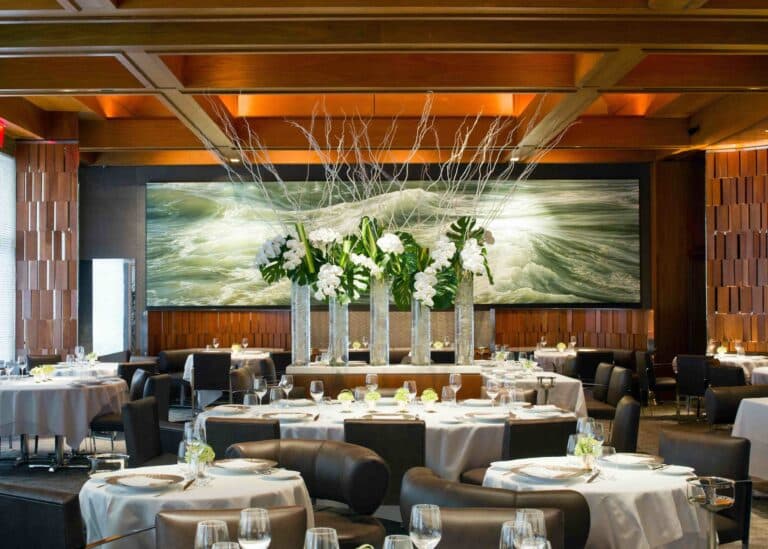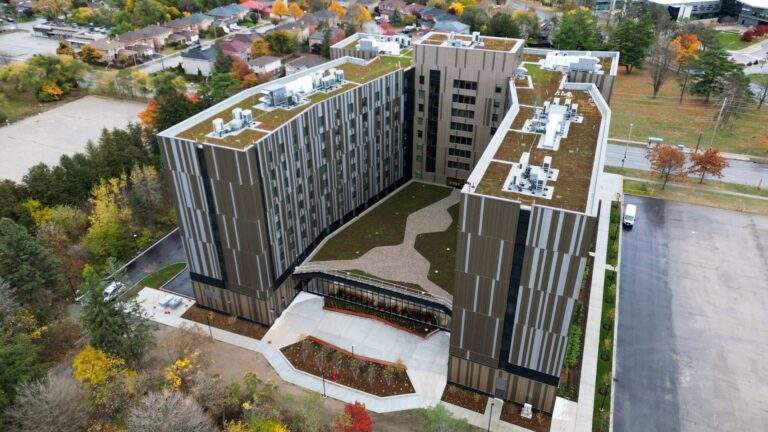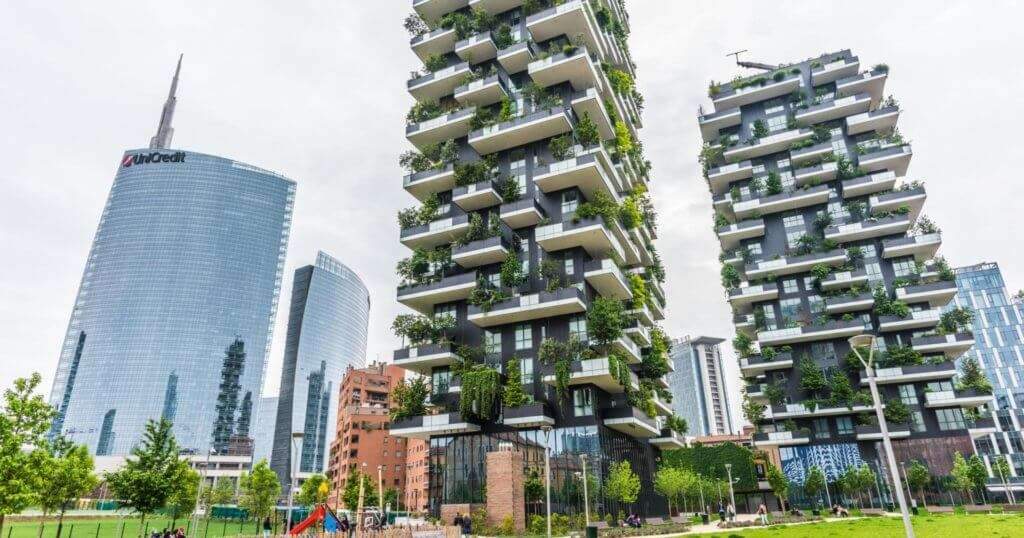Greylock Partners: San Francisco HQ
Greylock Partners, one of the oldest venture capital firms in the United States, boasts a rich history of nurturing innovation and fostering growth. Founded in 1965, the firm has played a pivotal role in supporting numerous successful companies across diverse sectors. With its focus on innovation and forward-thinking mentality, Greylock sought a fitting location for its new San Francisco headquarters. The choice fell upon 140 New Montgomery Street, a historic building originally constructed in 1925 by architecture firms A.A. Cantin and Miller and Pflueger for the Pacific Telephone & Telegraph Company. The 26-story art deco tower, once the city’s tallest, symbolized progress and technology. Greylock leased the top floor and enlisted Rapt Studio to transform it into a contemporary office space that pays homage to the site’s illustrious history.
Transforming an Art Deco Icon
The 7,300-square-foot penthouse, once a ballroom and assembly hall, posed a unique challenge for the design team at Rapt Studio. The space, with its 15-foot-high painted plaster ceiling and panoramic views of downtown San Francisco and the Bay, required a delicate balance between preserving its historic charm and meeting the modern needs of Greylock Partners. The firm desired nine private offices, a boardroom, conference rooms, meeting spaces, reception area, and pantry—all within the confines of the penthouse. Rapt Studio, known for its innovative approach to office design, rose to the occasion.
Blending Tradition with Modernity
The concept behind the design was to strike a harmonious balance between the past and the future, creating an environment that exudes both sophistication and comfort. With a hybrid workforce of 50 employees, Greylock aimed to create a welcoming space that projected gravitas without feeling pretentious. Thus, catering to the young entrepreneurs who frequent the office. Rapt Studio artfully combined contemporary and nostalgic elements to craft a warm yet distinguished workplace that celebrates Greylock’s legacy while embracing its forward-thinking ethos.

A Seamless Transition
Upon entering the building, employees and visitors are greeted by an exuberant lobby adorned with black marble and bronze accents—a nod to the building’s historic charm. The transition from the lobby to the office space is seamless, thanks to Rapt Studio’s thoughtful design. A double archway portal smoothly guides individuals from the art deco lobby into the contemporary office. Therefore, creating a sense of arrival.
Materials and Furnishings
Throughout the office, materials and furnishings pay homage to the glamour of the 1920s while incorporating modern sensibilities. Teardrop pendant fixtures finished in brushed brass illuminate the reception area, clad in panels of antiqued mirror and bronze. A luxurious banquette, channel-tufted in pale-jade velour, offers a comfortable spot for relaxation. The bird motif adorning the floor subtly references deco-era animal prints, adding a touch of whimsy to the space.

The Expansive Office Pantry
The pantry serves as the heart of the office, where staff members gather to socialize and recharge between meetings. Rapt Studio meticulously restored the painted plaster ceiling, recreating ornate detailing found in the building’s basement. Glass huts with aluminum frames and gabled roofs define smaller office spaces, maximizing daylight and maintaining a sense of openness. The juxtaposition of historic and modern elements creates a harmonious blend that reflects Greylock’s brand identity.
Conclusion
In transforming the historic penthouse into a modern office space, Rapt Studio has successfully captured the essence of Greylock Partners—bridging the gap between tradition and innovation. The result is a welcoming and inspiring environment where ideas flourish, reflecting the firm’s commitment to nurturing entrepreneurship and driving growth in the ever-evolving tech landscape.
Finally, find out more on ArchUp:






