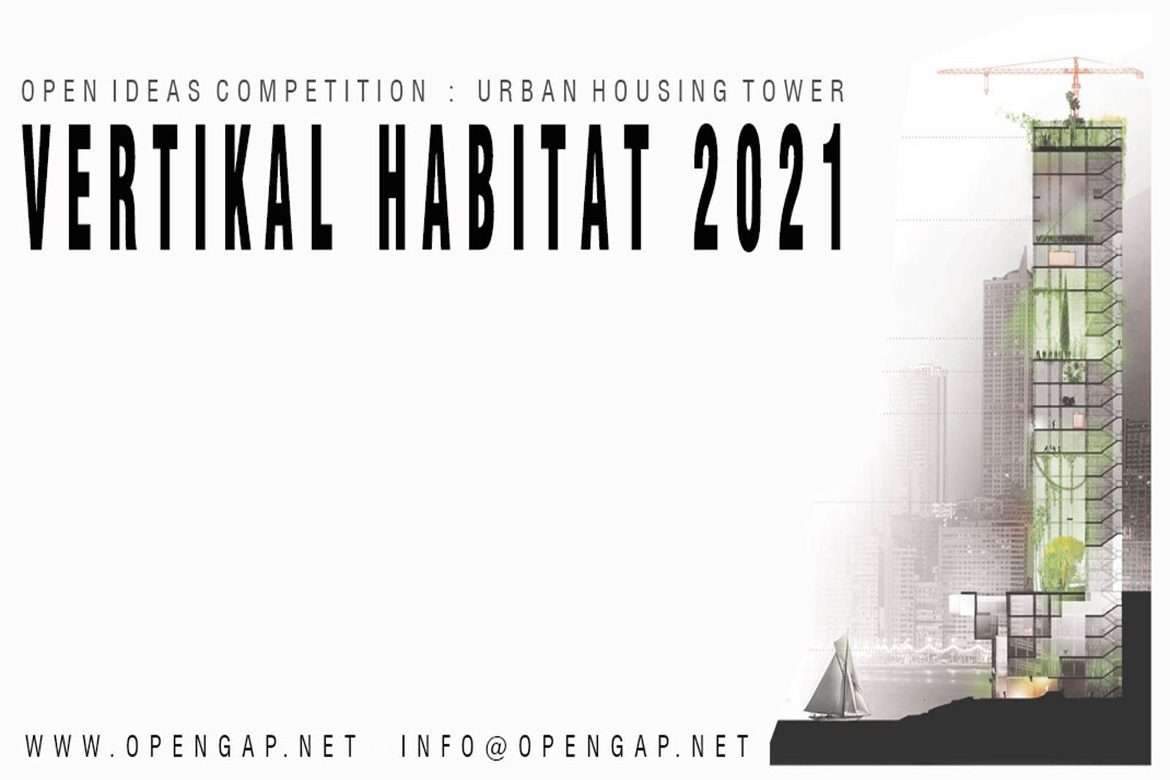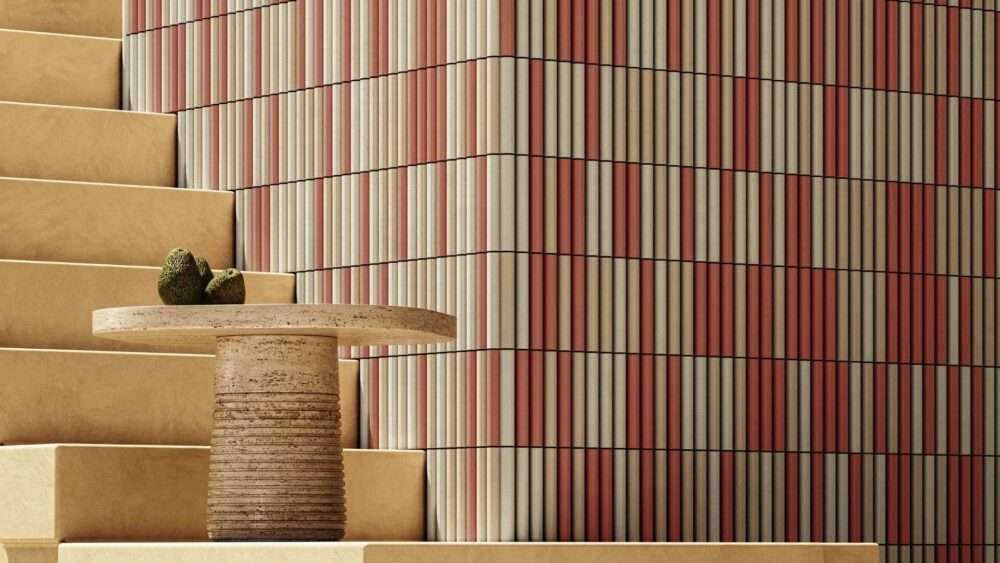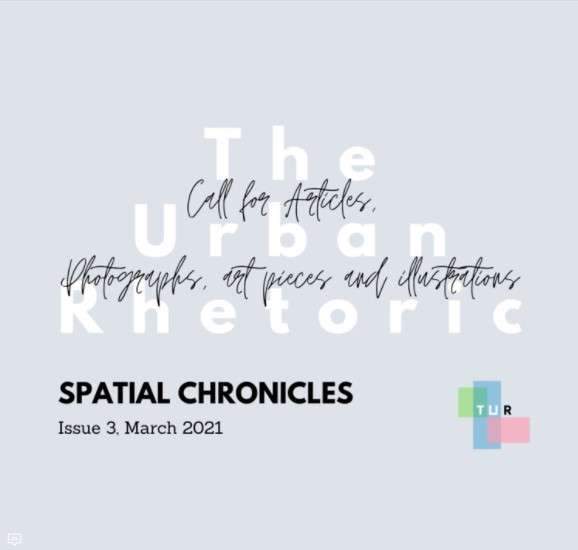H-H Studio: House for Young Families
Finally, find out more on ArchUp:

The House for Young Families project was conceived with a specific aim in mind: to adapt to the changes in social life catalyzed by the Covid-19 pandemic. As the dynamics of living and working transformed, the H-H Studio envisioned a space that would not only serve as a residence but also accommodate various activities such as work, study, recreation, and gardening. This forward-thinking approach reflects a profound understanding of the evolving lifestyle needs of contemporary families.
To optimize natural light within the long, narrow site, the home was strategically set back behind a metal gate, creating ample space for an expansive entrance patio, covered porch, and a central courtyard. These outdoor spaces serve as extensions of the interior, blurring the boundaries between inside and outside living. The sliding glass doors seamlessly integrate the kitchen and dining area with the surrounding gardens, fostering a harmonious relationship with nature.
One of the defining features of the House for Young Families is its emphasis on flexibility and multi-functionality. The covered porch serves as a versatile space for hosting guests, relaxation, work, and social gatherings. Meanwhile, the strategic placement of the kitchen and dining area allows for easy supervision of the entire household activities. This thoughtful arrangement enables seamless transitions between different functions, catering to the diverse needs of the inhabitants.
The home’s vertical design facilitates a harmonious coexistence between indoor living spaces and outdoor greenery. A staircase connecting the three stories of the building allows for easy access to bedrooms, a study, and the central courtyard. The main bedroom, strategically positioned above the ground floor porch, offers panoramic views of the outdoor spaces, fostering a sense of tranquility and connection with nature. Additionally, stepped forms create rooftop gardens on the second and third floors, providing opportunities for vegetable cultivation and relaxation amidst lush greenery.
Throughout the House for Young Families by H-H Studio, a textured white coating envelops both the interior and exterior walls, accentuating the geometric, stacked form of the structure. This minimalist aesthetic serves as a backdrop for the vibrant greenery, creating a striking contrast that enhances the visual appeal of the space. The integration of planting areas, terraces, and balconies further blurs the distinction between architecture and nature. Therefore, fostering a symbiotic relationship that celebrates the beauty of the natural world.
In essence, the House for Young Families embodies a holistic approach to contemporary living, seamlessly blending functionality, sustainability, and aesthetic appeal. As the world continues to navigate the challenges posed by the pandemic, innovative architectural solutions like this offer a glimpse into a future where homes serve as sanctuaries of wellness, productivity, and connection with the natural environment.
Finally, find out more on ArchUp:
Ethan Reporter is an experienced journalist known for his in-depth analysis and comprehensive coverage of global events. With a keen eye for detail and a commitment to uncovering the truth, Ethan delivers engaging and informative content. His work spans a variety of topics, from politics and economics to culture and technology, making him a versatile voice in the world of journalism.

Submission: May 18, 2021 Registration: May 11, 2021 Language: English, Spanish Location: Concept Prizes: Please see details below Type: Open Opengap invites participants to face the planning of an urban housing or mixed-use tower. to figure on avant-garde, innovative…

Portuguese brand Theia has created four tile collections in collaboration with Studiopepe, inspired by the motion of the sea and its waves.With a broader meaning associated with the theme of travel and exploration, the formal investigation culminates with four models, Mar di Giava, Mar di Flores, Mar di Kara and Mar di Banda. The tiles, which

KEA and Teenage Engineering joined up to create the FREKVENS collection, which aims to get everyone in the mood to dance.The 27 engaging elements in the FREKVENS collection are necessary for setting up a modest gathering at home with nice…

Our cities today are an amalgamation of varied choices and experiences of the past, made by our users, designers also leaders. A by-product of cultures that abide in it, today’s urban environment faces fastidiously changing technology and reworking lifestyle choices….

The MUSE Design Awards is a world competition for designers whose craftsmanship shift paradigms. 2021 Categories include: Architectural Design, Interior Design, Product Design, Furniture Design, Landscape Design, Lighting Design, Packaging Design, Concept Design, Transportation Design, and Fashion DesignThe MUSE Design…

Skyscrapers are very tall, multi-story buildings, and the name was first used during the 1880s,shortly after the first skyscrapers were built in the United States.The development of skyscrapers came as a result of the simultaneity of several technological and social…