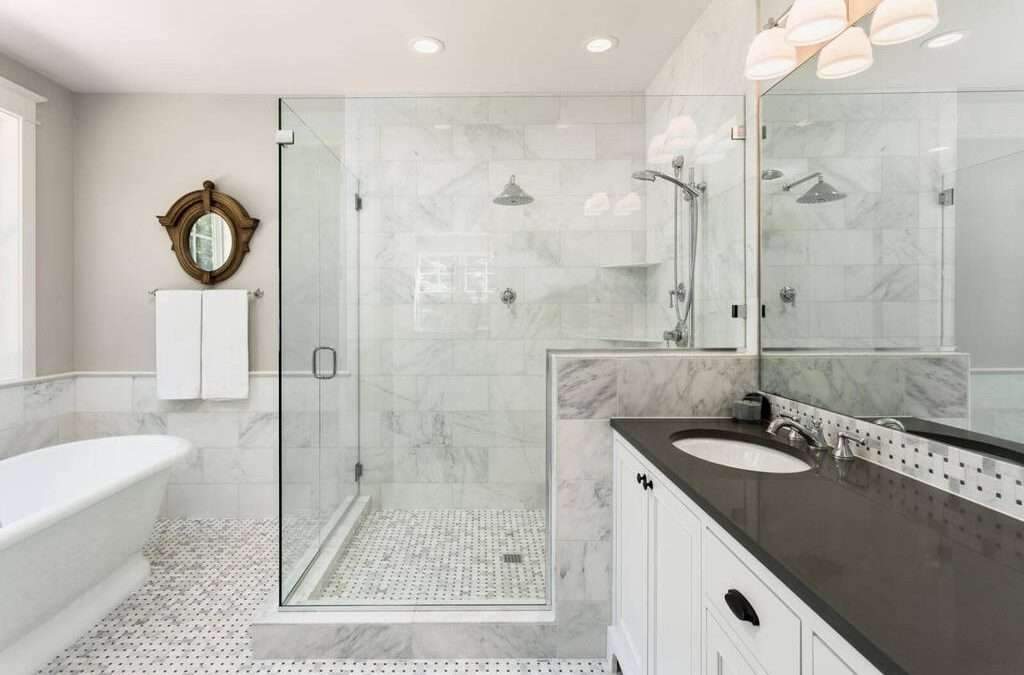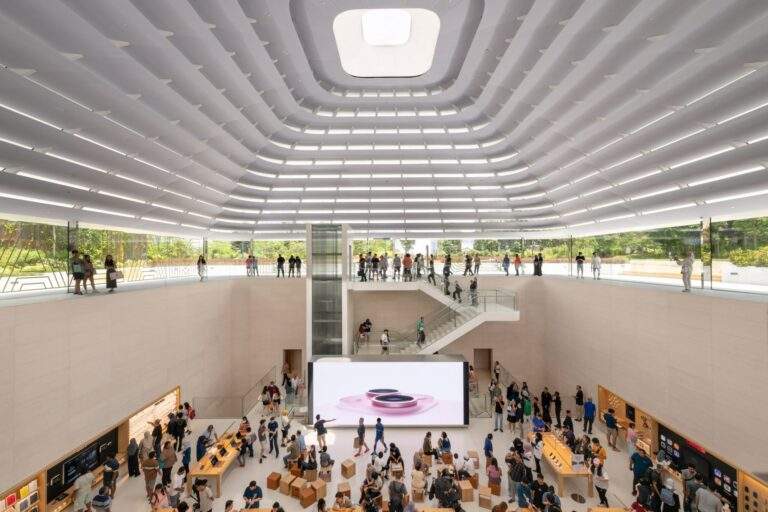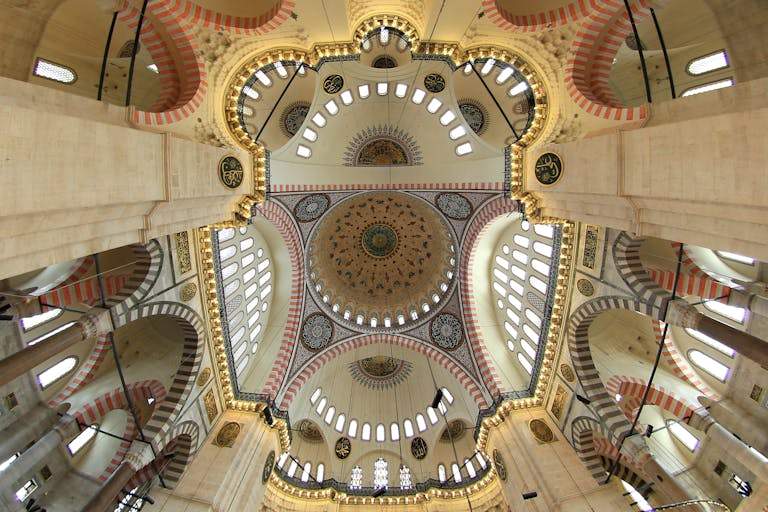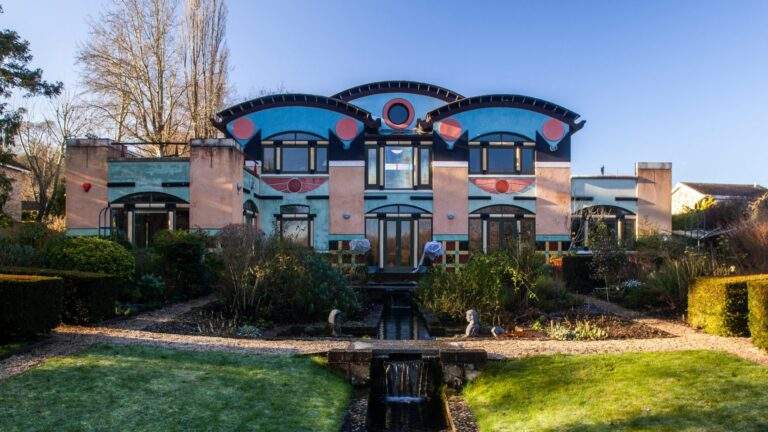Haller Gut Architekten “Light and Delicate” School Extension
Swiss studio Haller Gut Architekten has completed a thoughtfully integrated extension for Aeschi School, connecting two existing buildings and enhancing the school’s functionality and aesthetics.
Design and Integration
Rather than constructing a standalone building, the architects chose to infill the gap between two perpendicular existing structures. This approach creates a unified school environment, integrating administration spaces on the ground floor and classrooms with a cloakroom on the first floor. The design also improves circulation with a single lift servicing all floors.
Materials and Aesthetics
The extension is clad in thin white wooden planks, contributing to a light and delicate appearance. Inside, a mix of concrete slabs, exposed brickwork, and timber columns create a warm and inviting atmosphere. The classrooms feature white-painted brickwork and exposed timber, accented by vibrant green window frames and yellow coat hooks.
Functional and Visual Enhancements
Large windows on the ground floor provide ample daylight and framed views, while ribbon-like windows on the upper floor offer distant vistas. The wooden roof structure supports integrated lighting, and the exterior’s scalloped edge adds a soft, paper-like quality to the building’s expression.

Photos: Karina Castro
Finally, find out more on ArchUp:







