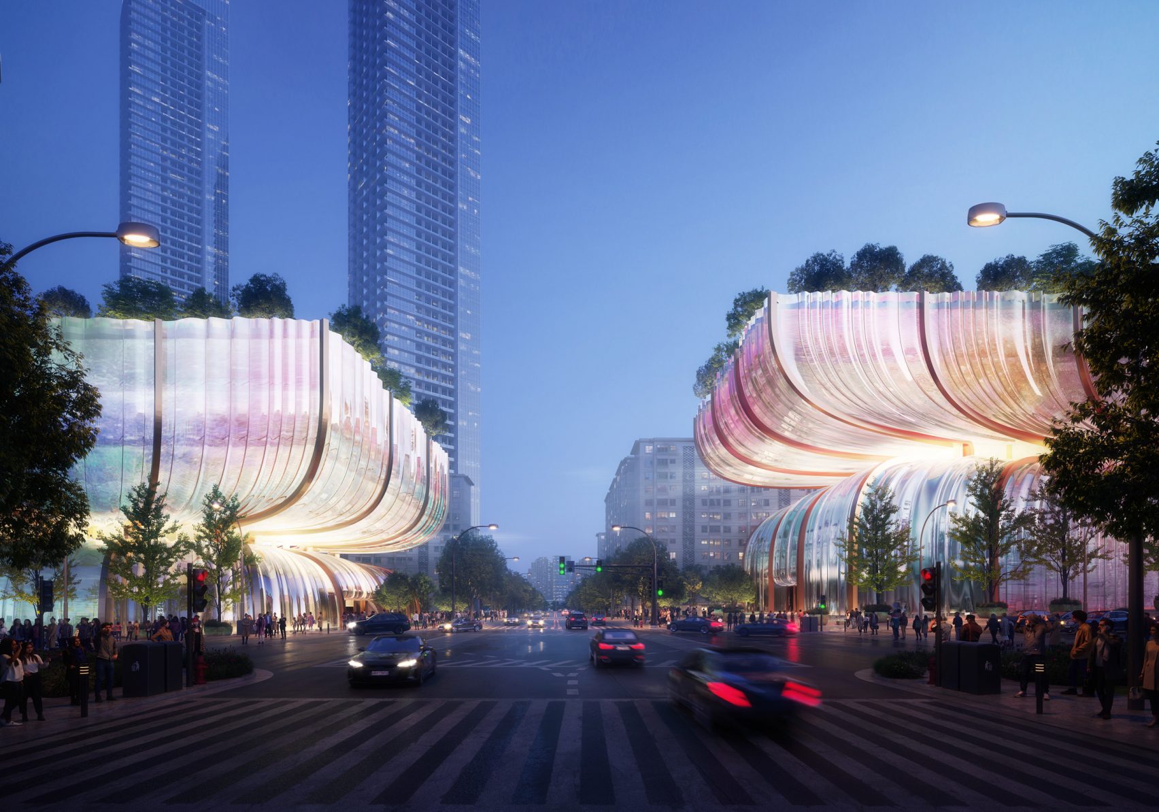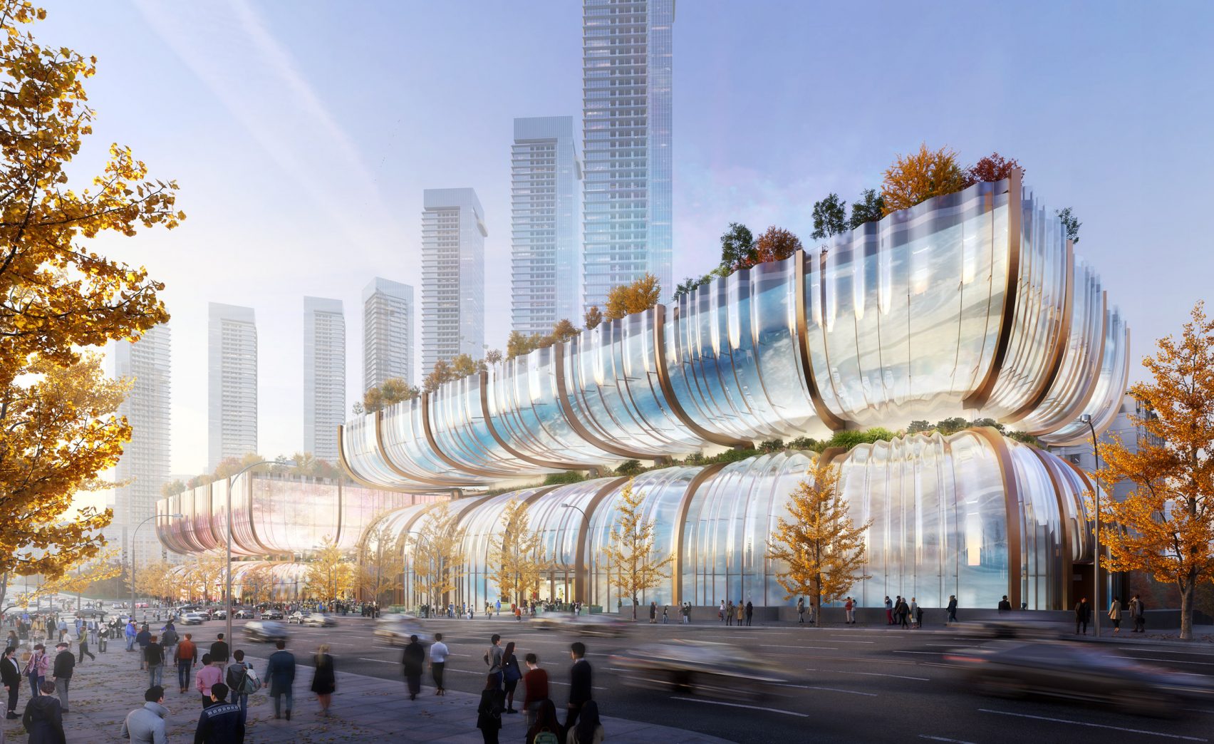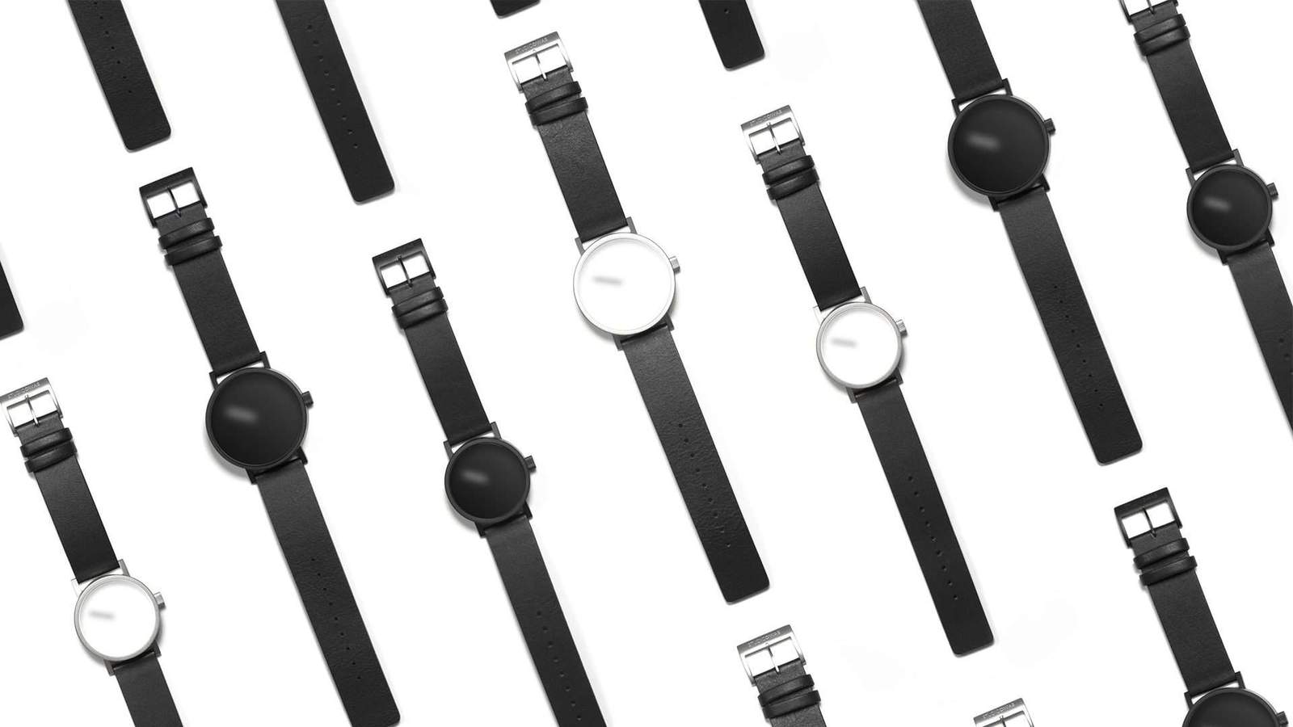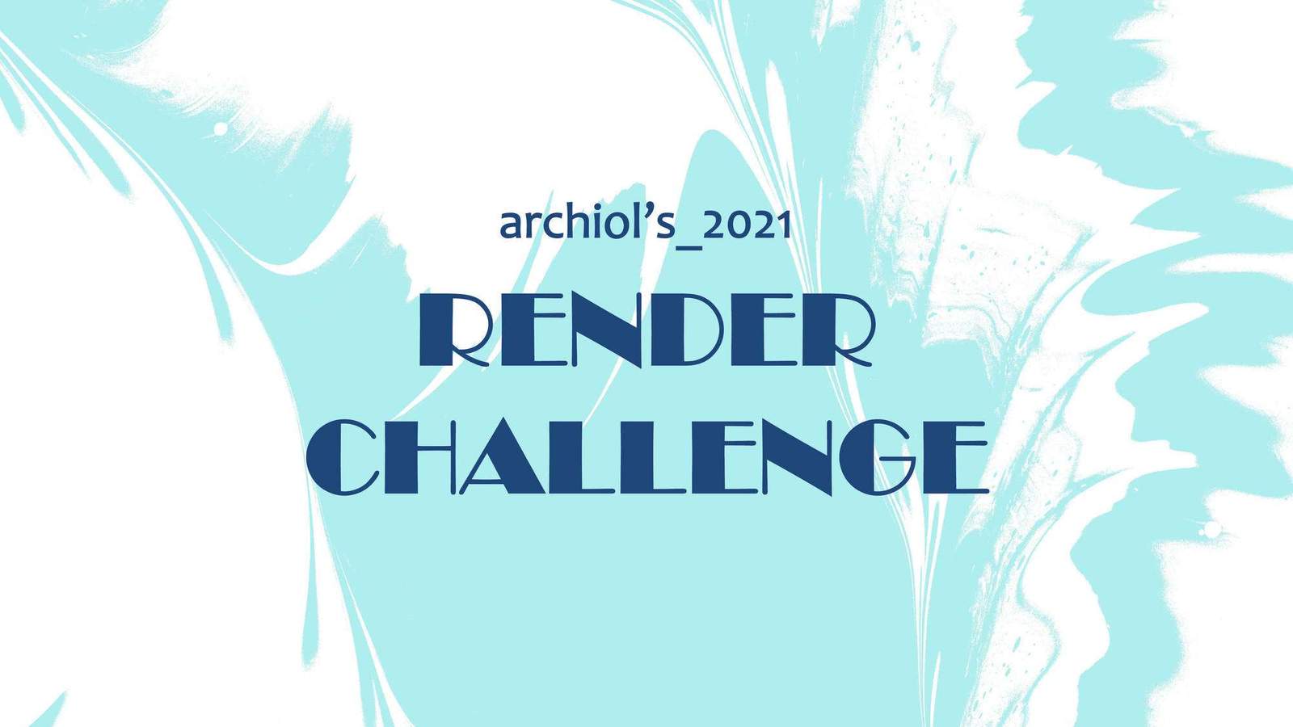Hanwha Galleria Redesign by Heatherwick Studio
UK architecture practice Heatherwick Studio has unveiled plans to redesign the Hanwha Galleria shopping centre in Seoul, introducing structures that resemble “rippled hourglasses”.
Project Location and Design
Situated at a major crossroad near the Han River, the existing structures of the shopping centre will be replaced with two near-identical volumes formed of curved glass. Developed in collaboration with local studio Haeahn Architecture and local authorities, these buildings are designed to frame views of the nearby river and redefine the store’s connection to the local area.
Architectural Features
The new structures will feature undulating glass facades that curve inward towards their middles, supported by an exposed structural framework. These facades will also serve as backdrops for projections at night. Although divided at ground level by the crossroad, the buildings will be connected below ground by an updated subway that provides access to the shopping centre.

Interior and Public Spaces
The interiors will open to light-filled entrances and landscaped plazas at ground level, enhancing the area’s public space. The middle levels of the buildings will house open-air gardens containing cafes, restaurants, and shops, while rooftop gardens will offer city viewpoints. The design aims to provide new garden-like spaces for residents to meet, shop, and enjoy their city.
Vision and Impact
The proposal, selected as part of a competition organized by the Seoul Metropolitan Government, aims to challenge conventional notions of a luxury department store and affirm South Korea’s role as a global cultural powerhouse. Heatherwick Studio’s partner, Neil Hubbard, emphasized the intent to create a strong overall silhouette that not only serves as a gateway but also provides new, vibrant public spaces.

Photos: Devisual
Finally, find out more on ArchUp:







