House in the Forest by Florian Busch Architects: A Branch-shaped Holiday Home in a Japanese forest
Project Specifications
Architects: Florian Busch Architects
Location: Rankoshi, Japan
Area: 230 Square meters
Year of Completion: 2020
Last year, a Tokyo-based architecture firm, House in the Forest by Florian Busch Architects, completed a unique structure known as ‘House in the Forest.’ It is a private residence located in the deep forest of Rankoshi, Japan.
This home was designed for a large family who wants to live in a peaceful and tranquil area and completely away from the hustle and bustle of the city’s fast lifestyle. They told the architects that they wanted “an ultimate escape into the solitude of the forest”
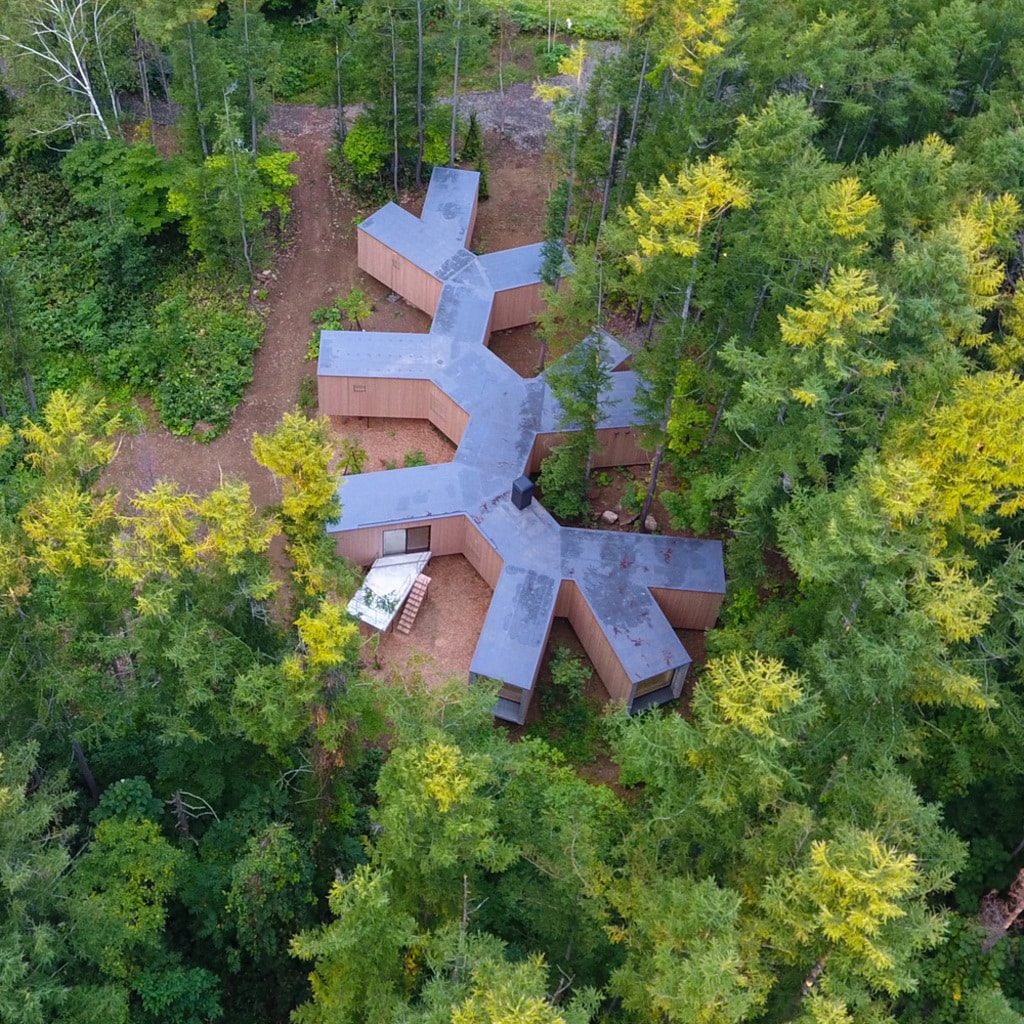
Source: archdaily.com
House in the Forest: Key Highlights
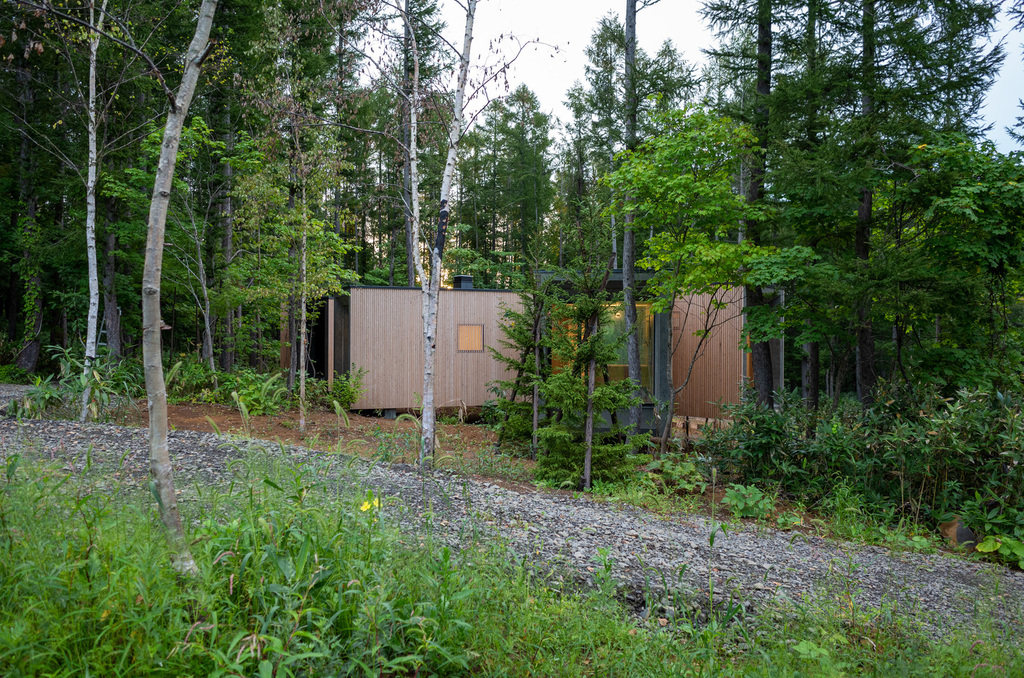
Source: deezen.com
First, let’s see the main highlights of the ‘house in the forest’:
- House in the Forest branches out in a faraway forest in Japan.
- The home is designed as a space for solitude, to be with and within the forest.
- House in the Forest has plenty of windows to enjoy the natural surroundings.
- One of the branchings has timber-clad volumes.
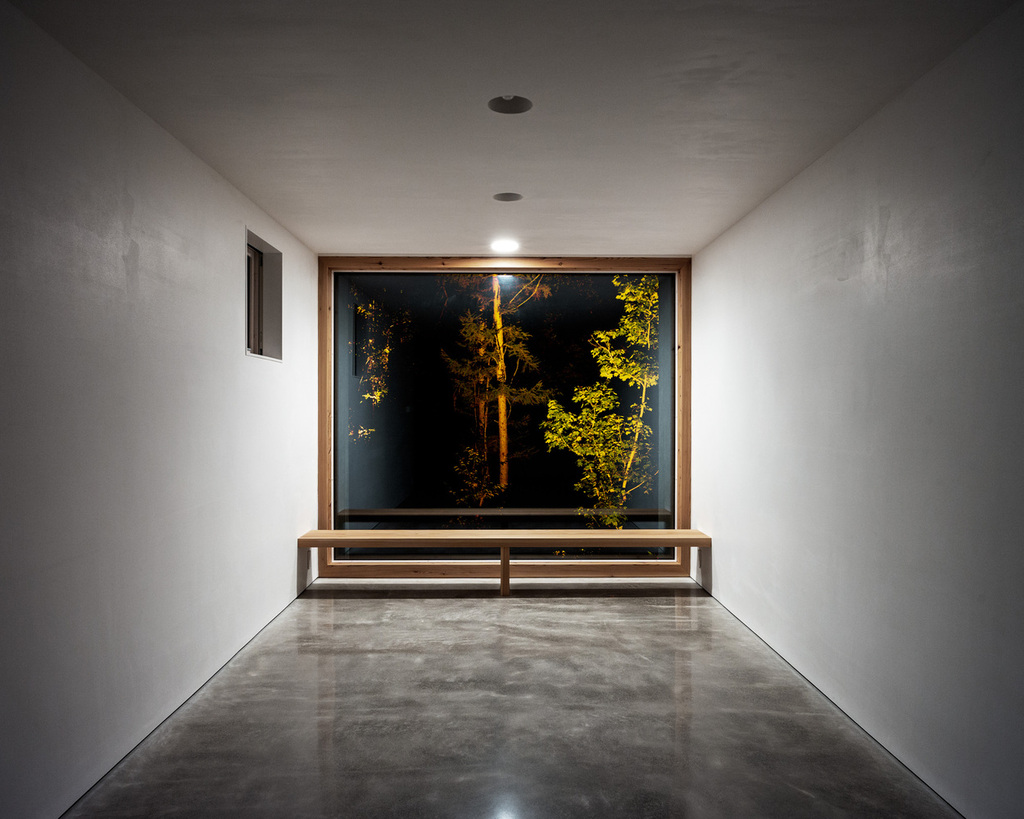
Source: archdaily.com
Let’s know more about this extraordinary project in detail.
House in the Forest: Location & Surroundings
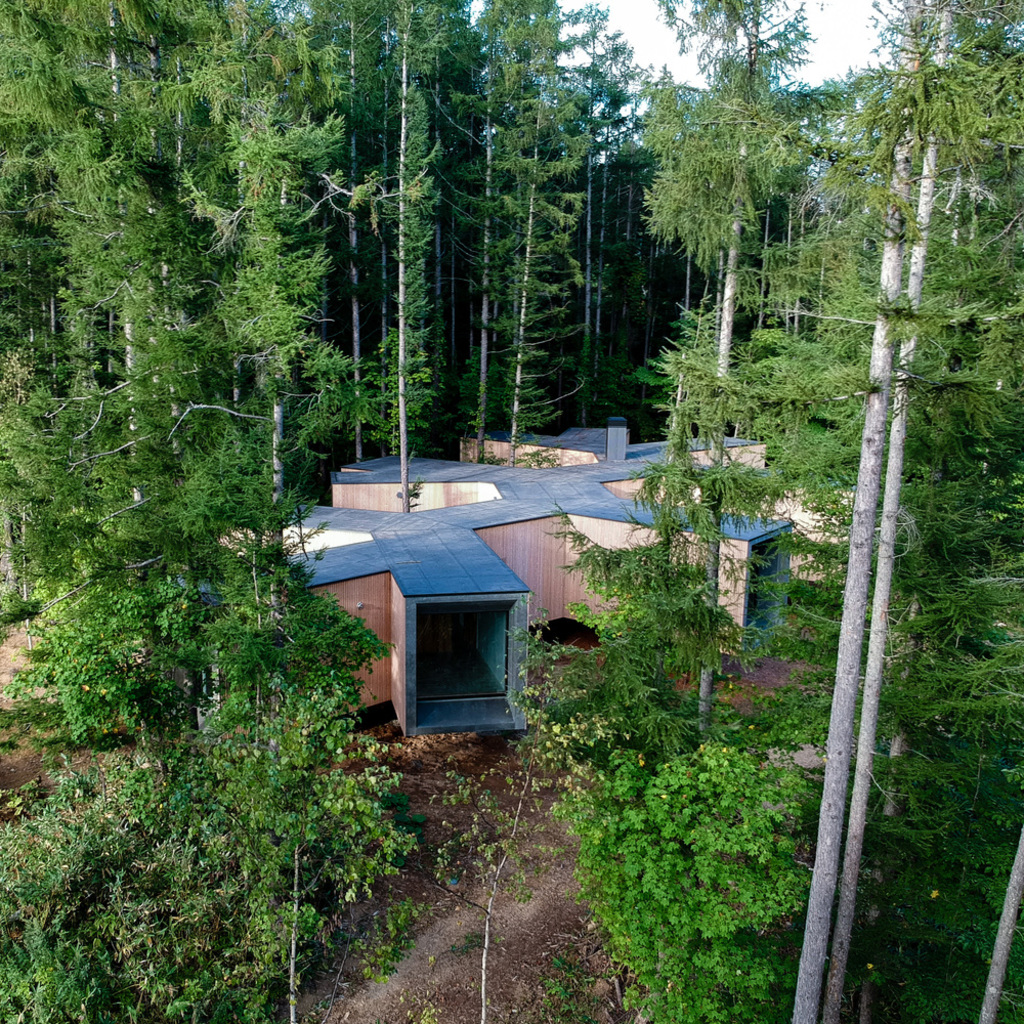
Source: dezeen.com
The residence ‘House in the Forest’ was built on a three-hector plot situated on a beautiful site which is near a ski resort in Niseko, at Hokkaido, northern Japan. The home is surrounded by tall pine trees, which provide both privacy and spectacular views to the residents.
This site is in an almost perfect square with 160-meter-long edges, and it is completely filled with tall pine trees. There was only single access which was a small rural road running along the northern boundary.
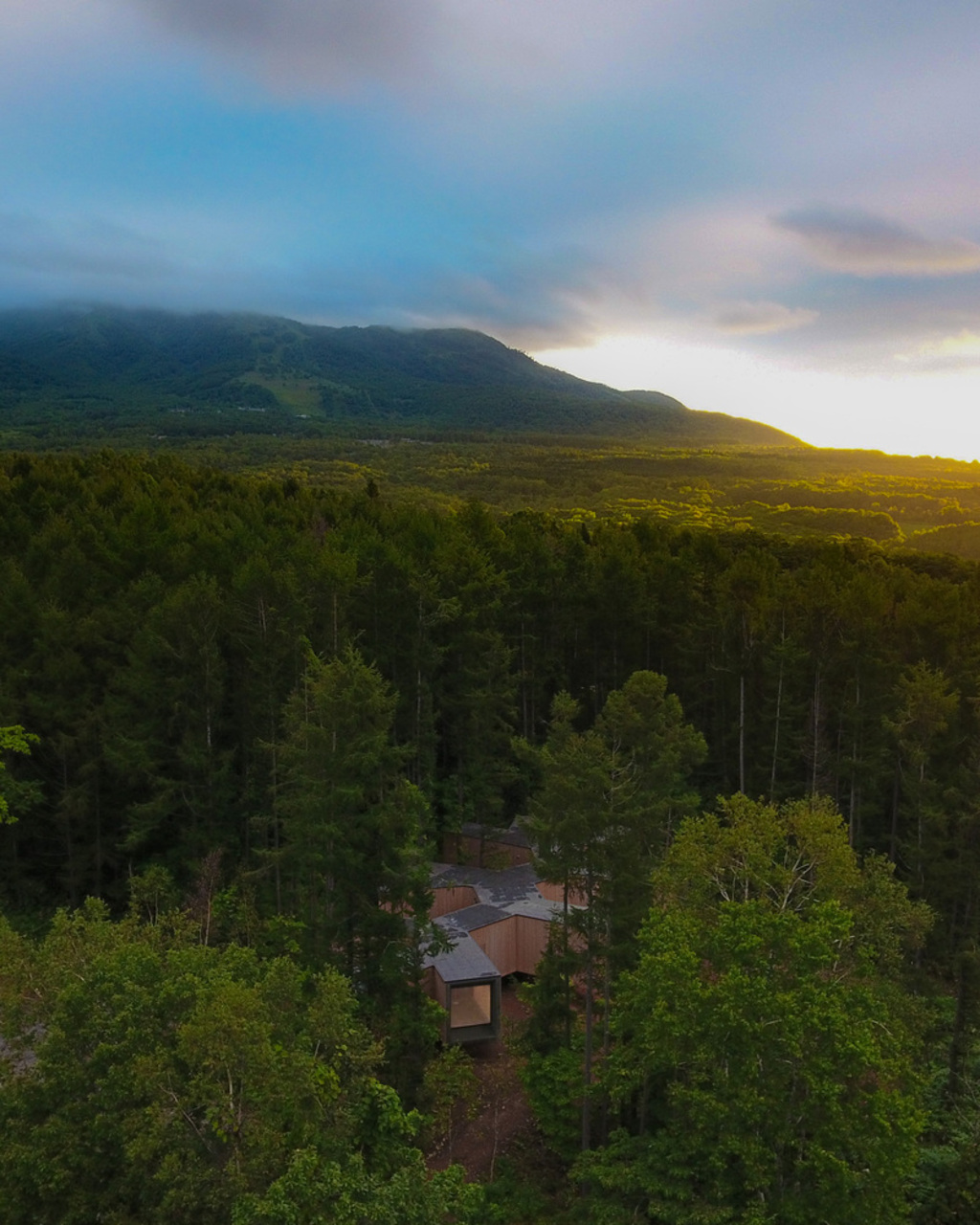
Source: archdaily.com
All the sections and parts of the house are designed in the way that residents feel like they’re passing through the forest while going from one side to the other part of the house. This moment evokes curiosity and helps the residents to feel nature without actually going outdoors.
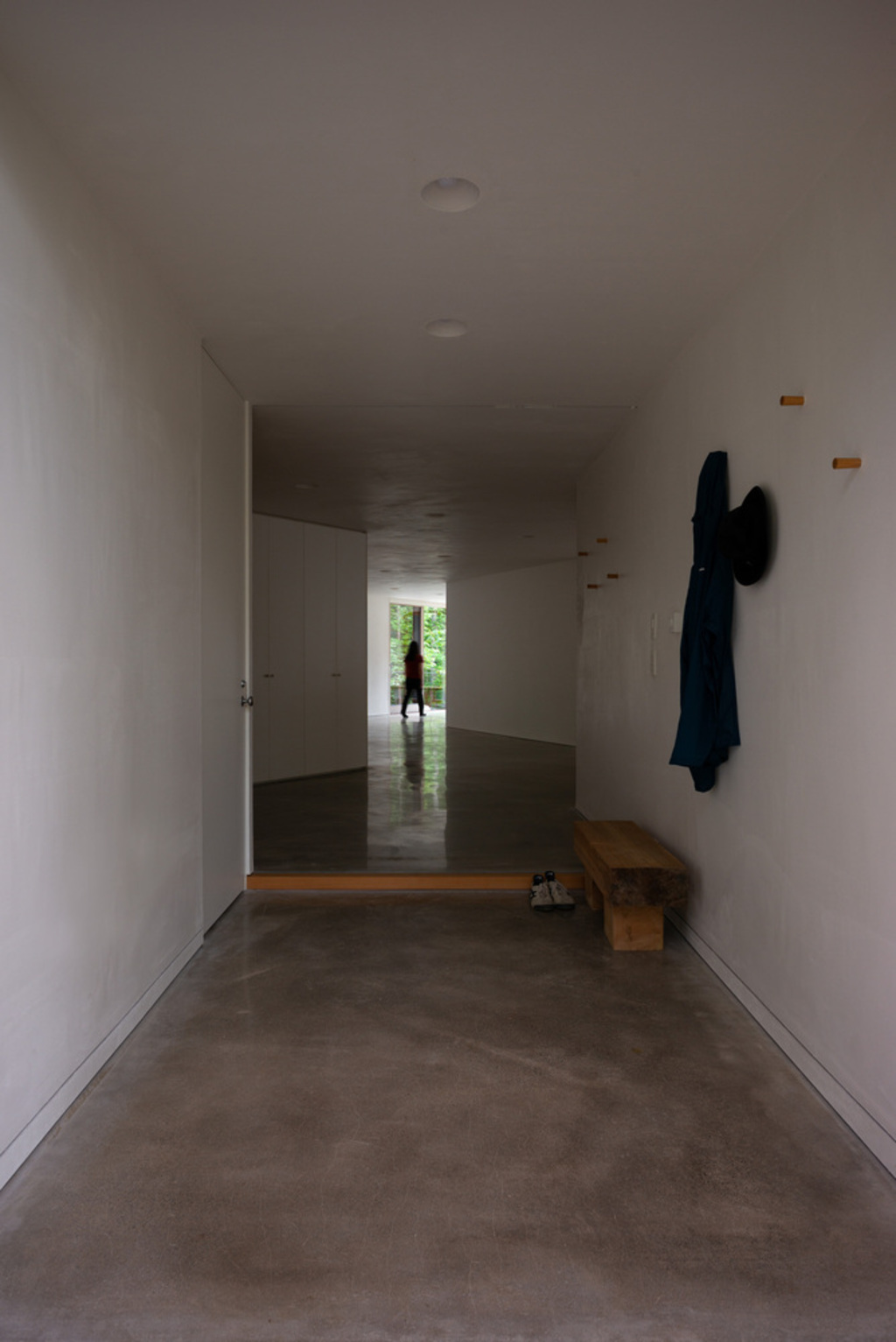
Source: archdaily.com
The Architect explains, “The building branches out horizontally. Moving through the house is moving through the forest. As our views keep changing from far to near, the forest is both a distant background and tactile environment.”
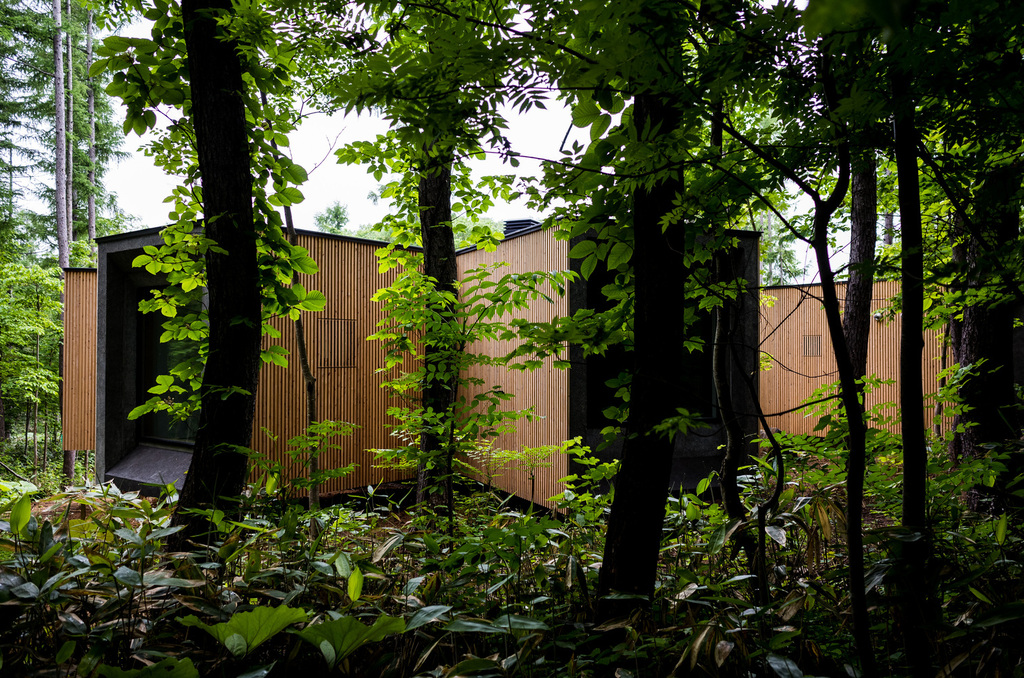
Source: archdaily.com
The studio further added, “ We are probing the surroundings. Every subtle movement changes the depth of our perception. The clearing that we have discovered is the site’s only place where the distance turns the trees into an abstract background. Yet instead of placing the building in the middle of the clearing (which would result in 360 degrees of background), we keep meandering between the trees at the edge to the clearing, protected by the trees around us.”
House in the Forest: Design & Concept
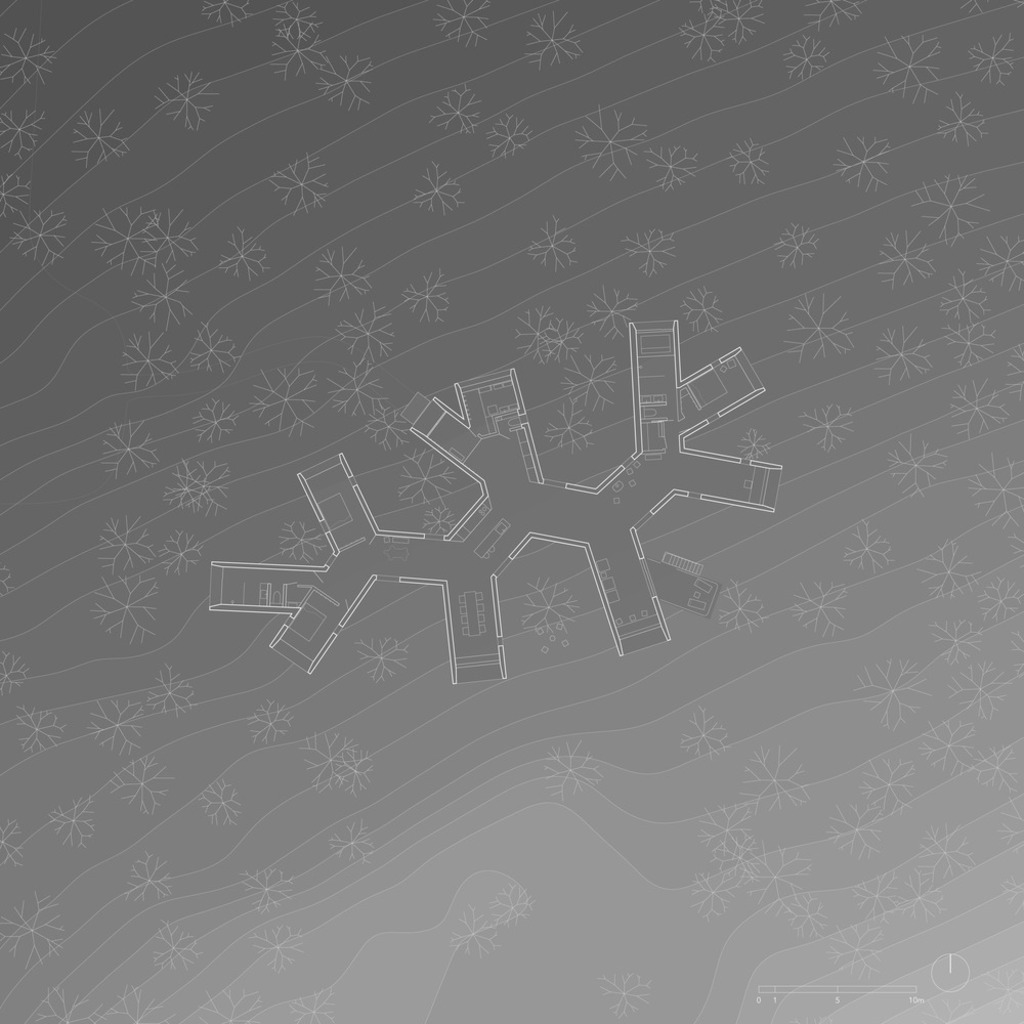
Source: archdaily.com
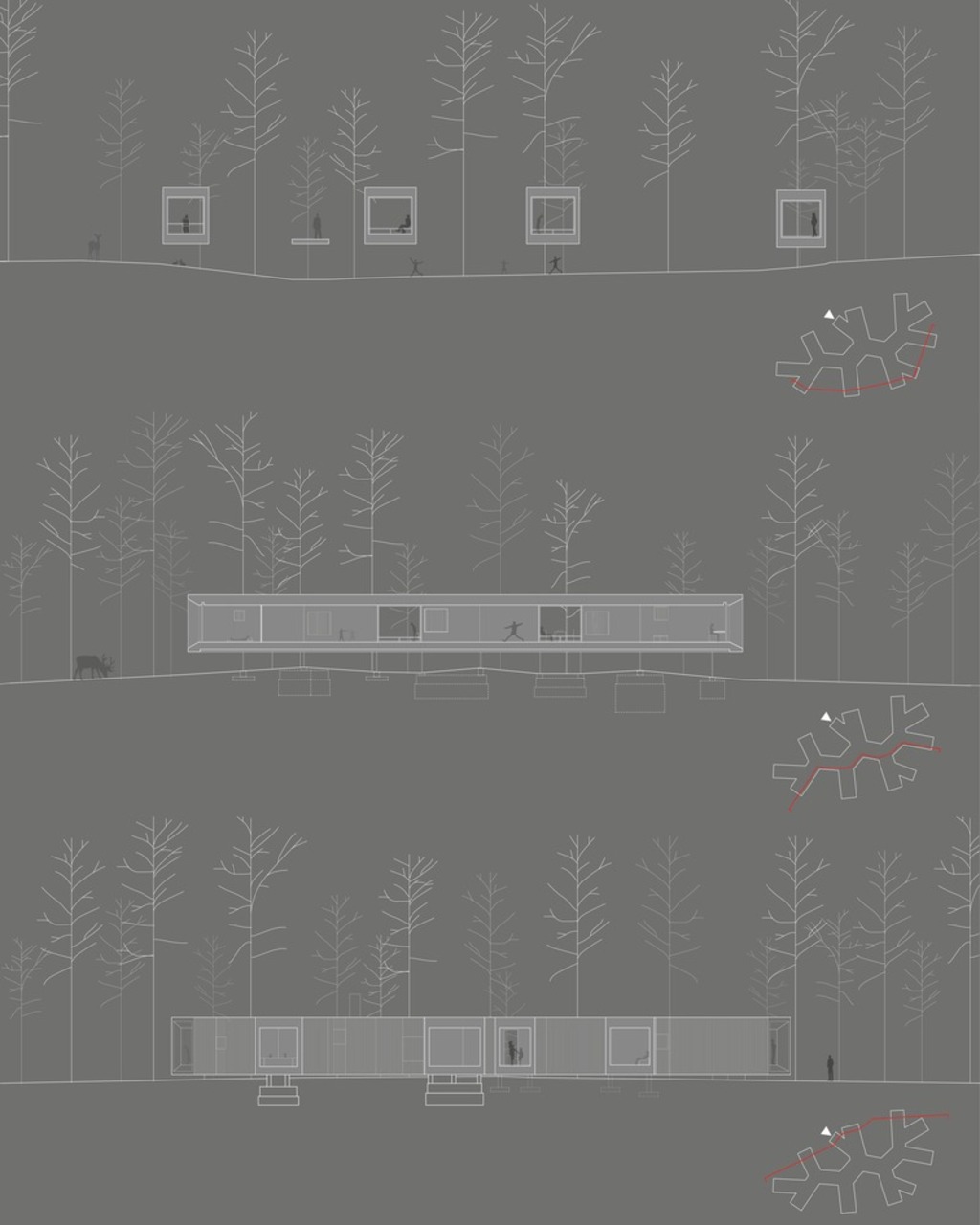
Source: archdaily.com
Let’s talk about its overall theme and design concept. As you can see, there are few branch-like structures connected to the main part of the residence. This dwelling is designed in such a way that groups of over ten people can live comfortably here. Though this is a single construction, it has some little pockets to provide some privacy to the residents.
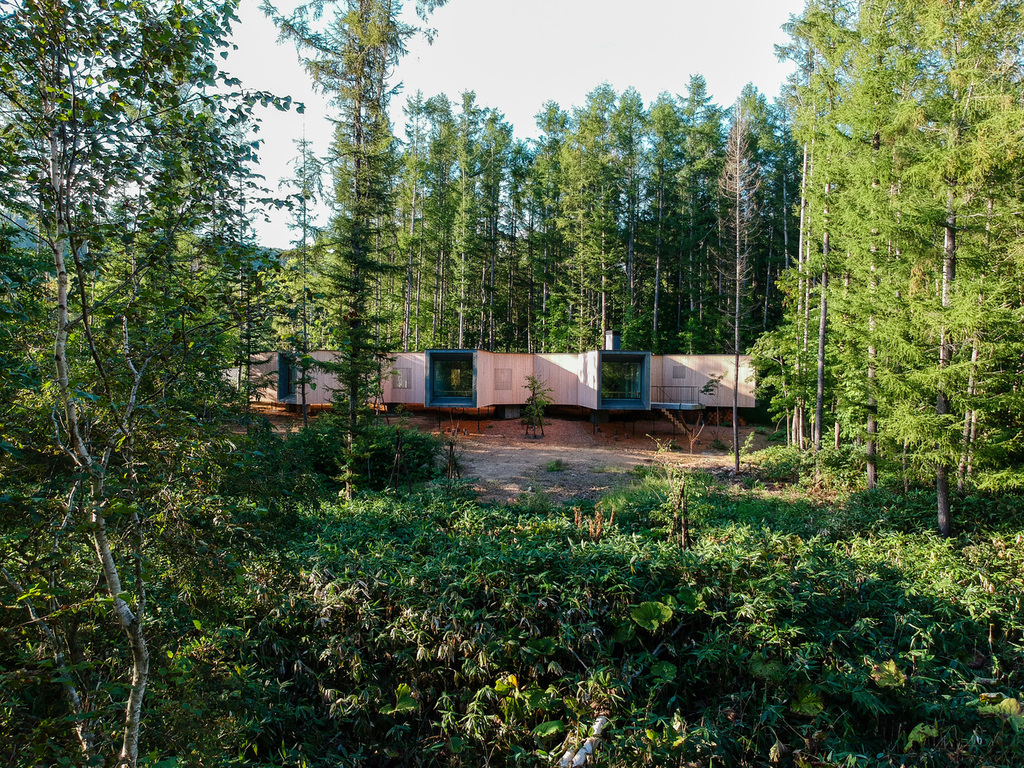
Source: archdaily.com
These ten branches break away from the central spine (the main part of the structure) and provide little nook-like rooms. This site covers almost 3 hectares of forest. However, the house is constructed in about 230 square meters only.
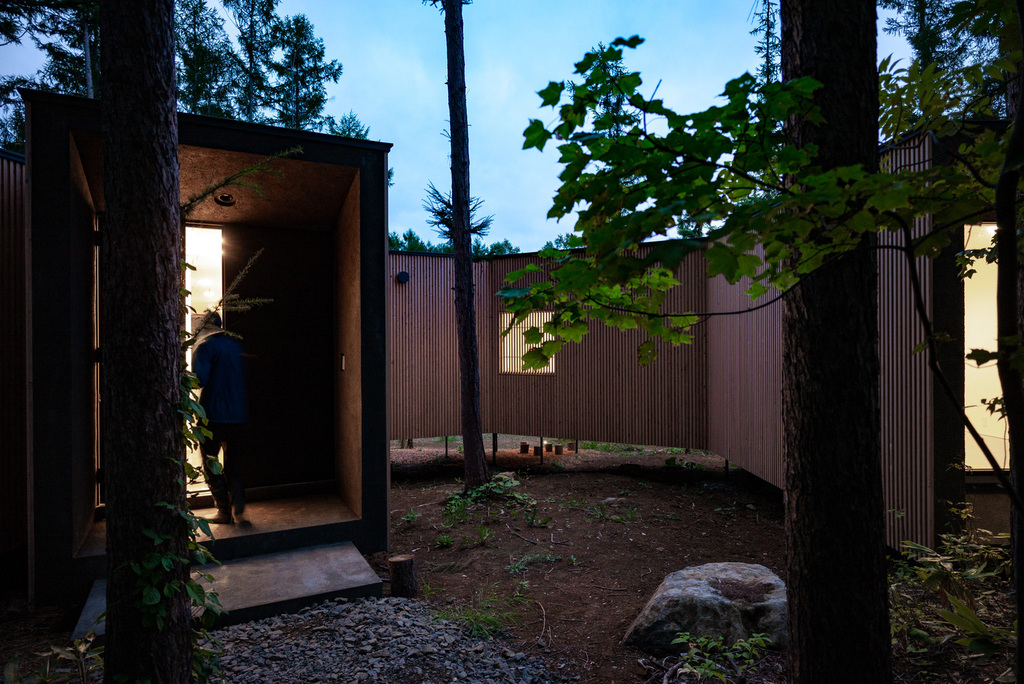
Source: archdaily.com
The irregular floor plan makes this house more unique and different from the other houses in the forest.
As the client doesn’t want just a space to live in, they want a house that is large enough for his family but also has a relationship with its surroundings. They want to connect with nature and enjoy the deep forest through a residence.
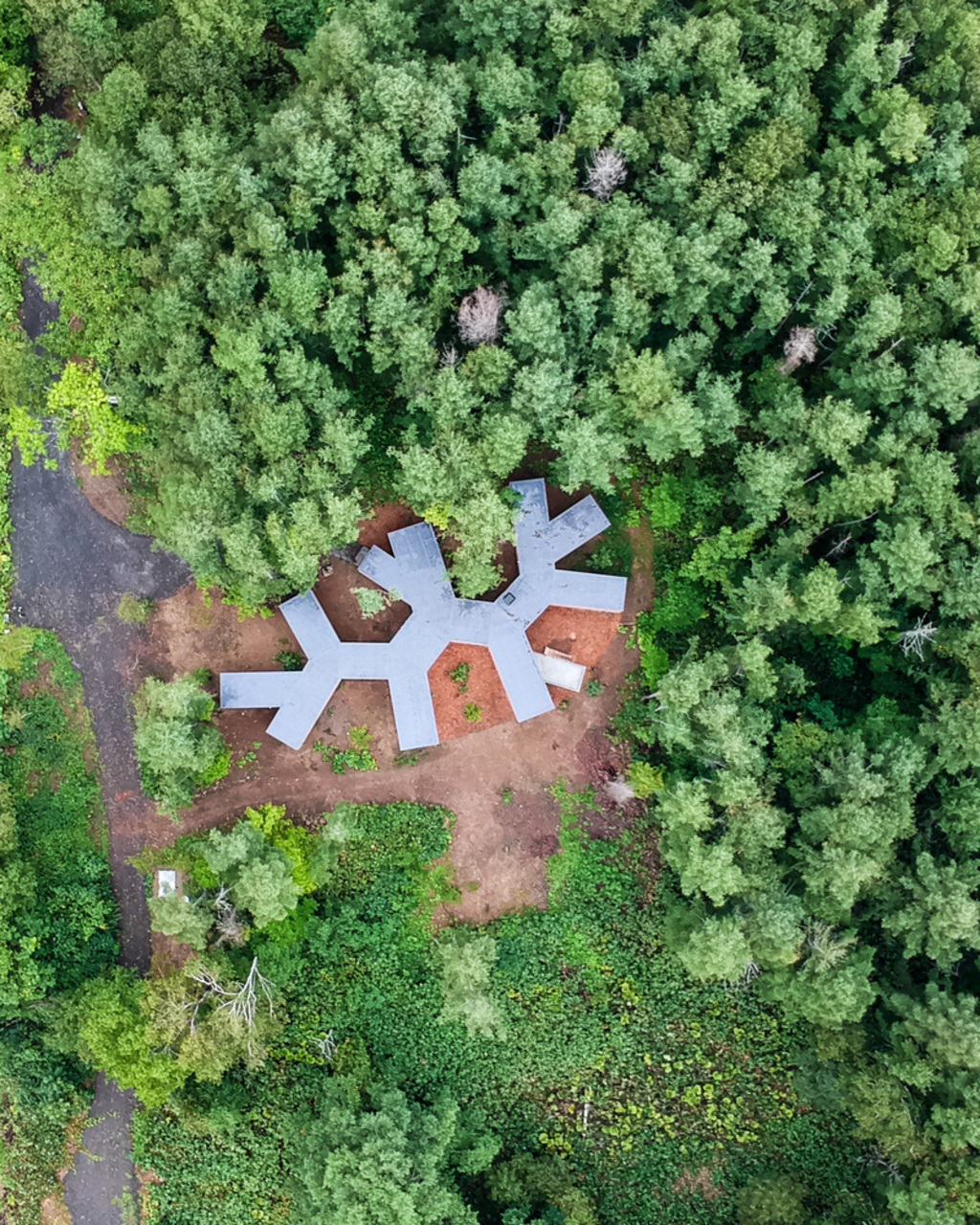
Source: archdaily.com
After seeing the location, the client said, “We can have beautiful views of those mountains everywhere we go—what we want here is to be talking to the trees.” They also added that “besides a few dead trees that needed to be felled for safety.”
After listening to these words from them, architects had decided to create a house right here. “And that was a beautiful brief, to begin with. Unusual,” the architect said. The architects planned the design while leaving the site as untouched as possible.
House in the Forest: Materials & Construction
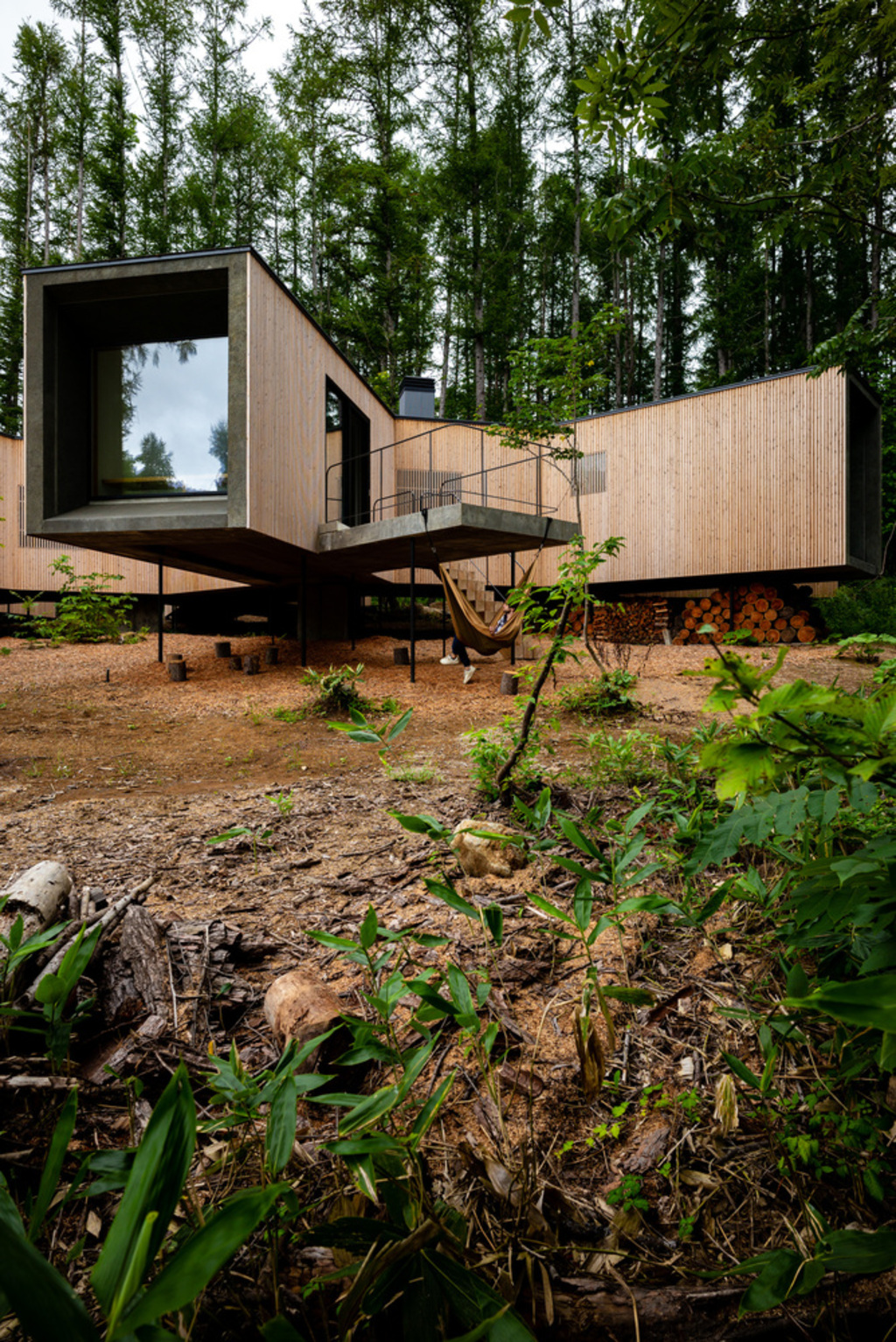
Source: dezeen.com
Now let’s talk about the materials and the construction process of the House in the Forest. The entire structure is made from the composition of the two main materials: Concrete and Timber.
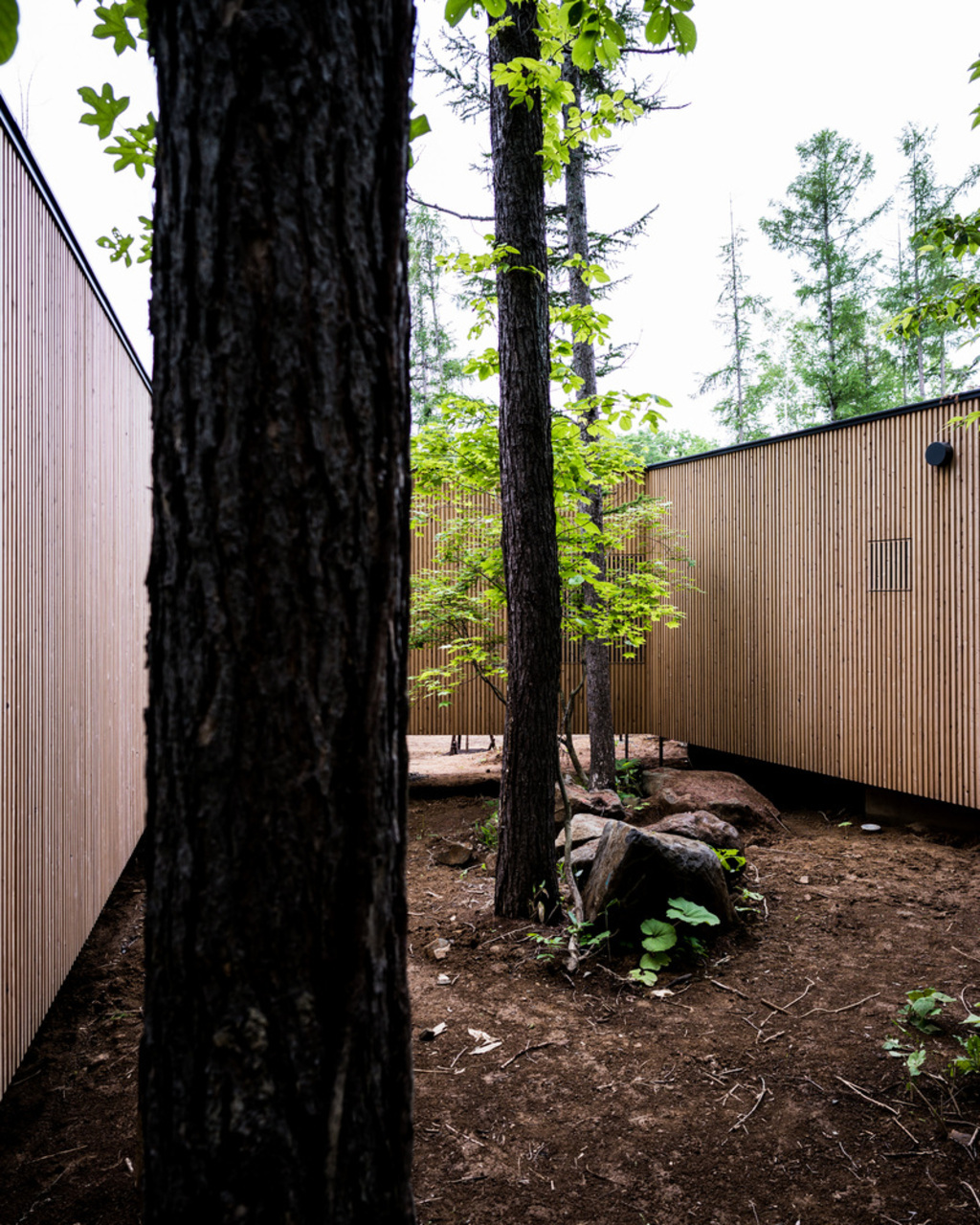
Source: archdaily.com
Instead of regular concrete, a special mixture was used, which is the natural translation of the volcanic rocks. These materials are used to create the foundation, and that’s why it’s strong and durable. The structure’s base is a concrete slab set on a steel frame/members. The design is so sleek that it is indistinguishable from a distance. At the same time, timber is used so that it can seamlessly blend into its wooded enclave and with the surrounding woods.
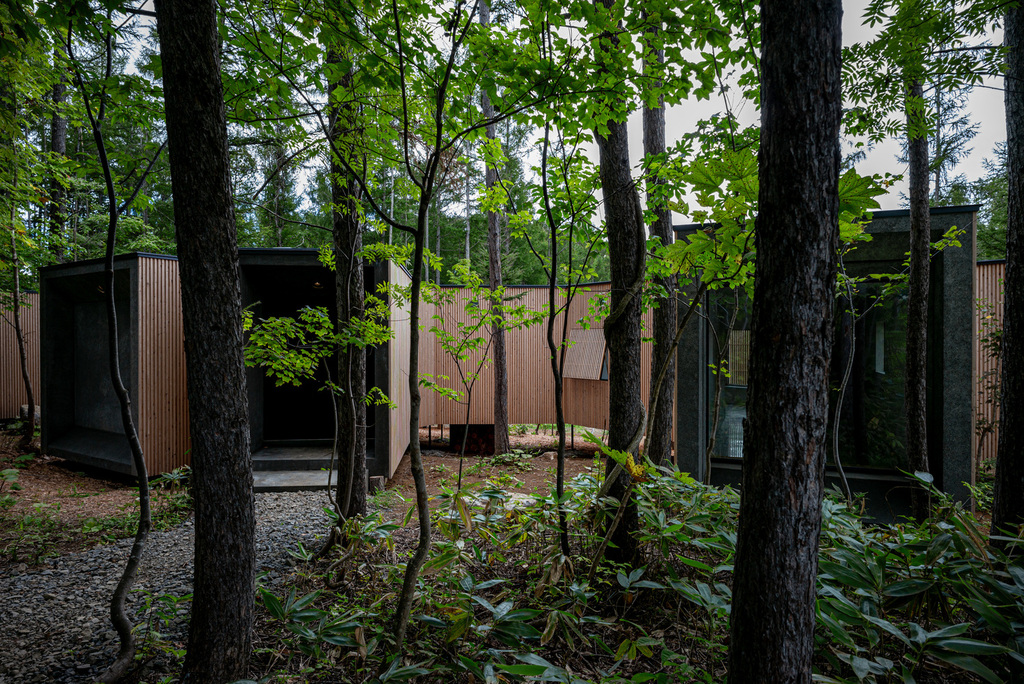
Source: archdaily.com
To match the slab level with the natural slope of the ground, one side of the slab is placed at the height of only about 50 cm; at the other, it is nearly placed 3m above the ground. The rest of the exterior was clad in local cedarwood, and the interiors were finished in Japanese lime plaster.
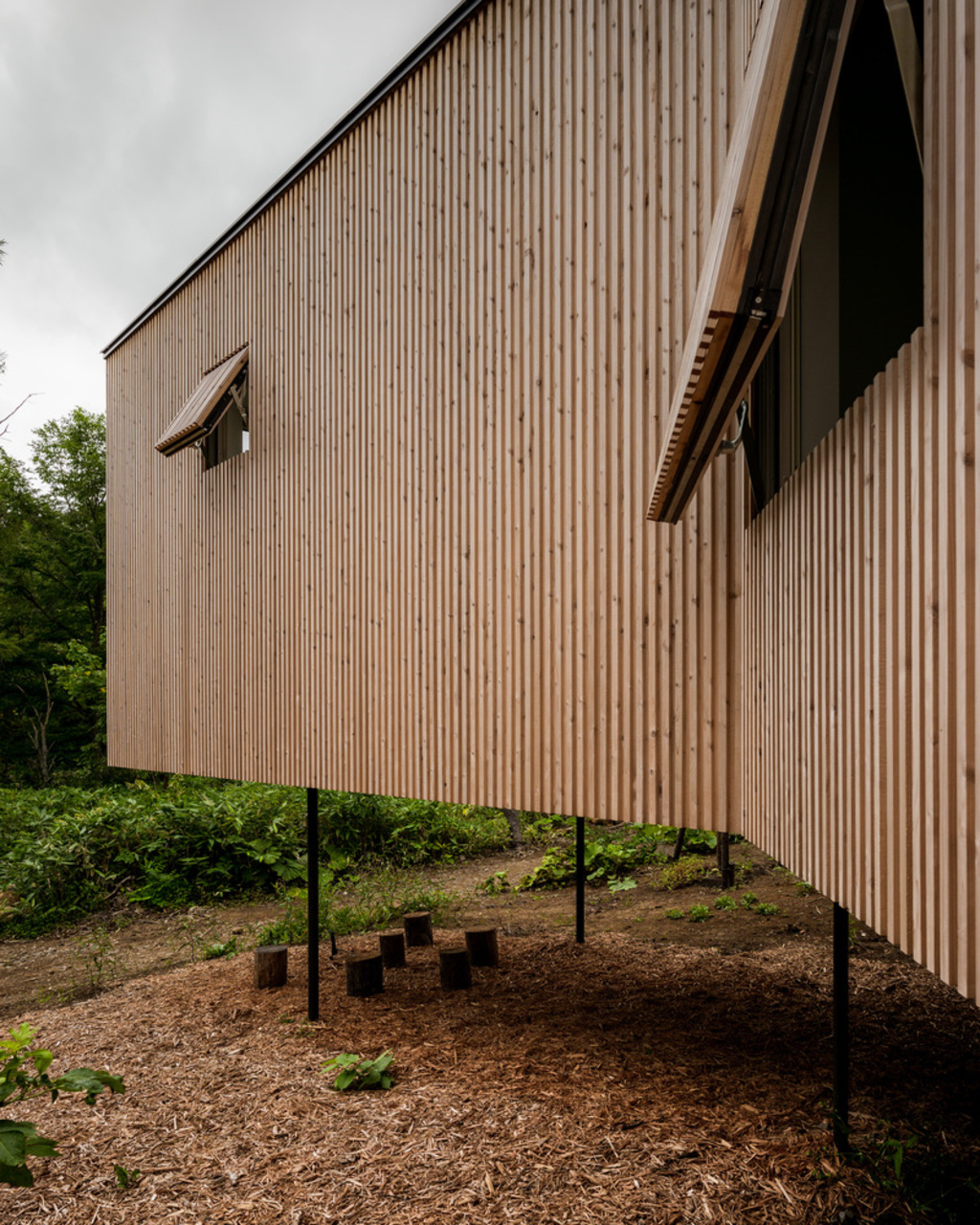
Source: dezeen.com
“It looks like the building is cantilevering into the clearing,” Busch explains. “You have this contrast inside the building to let your mind calm down and focus on the insane complexity that is all around you,” he adds.
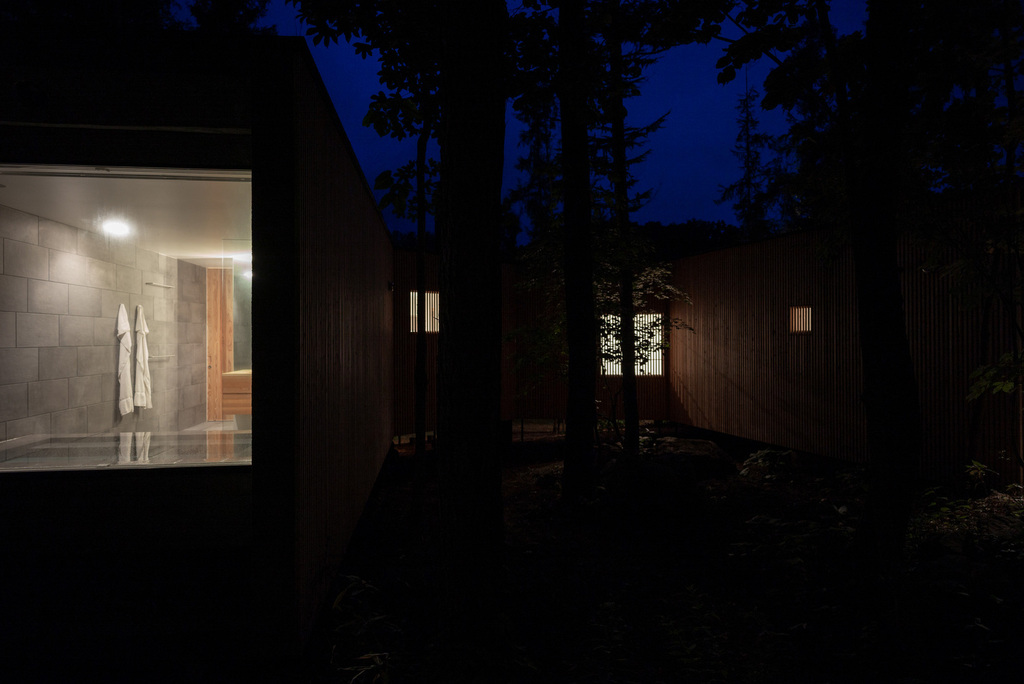
Source: archdaily.com
House in the Forest: Exteriors
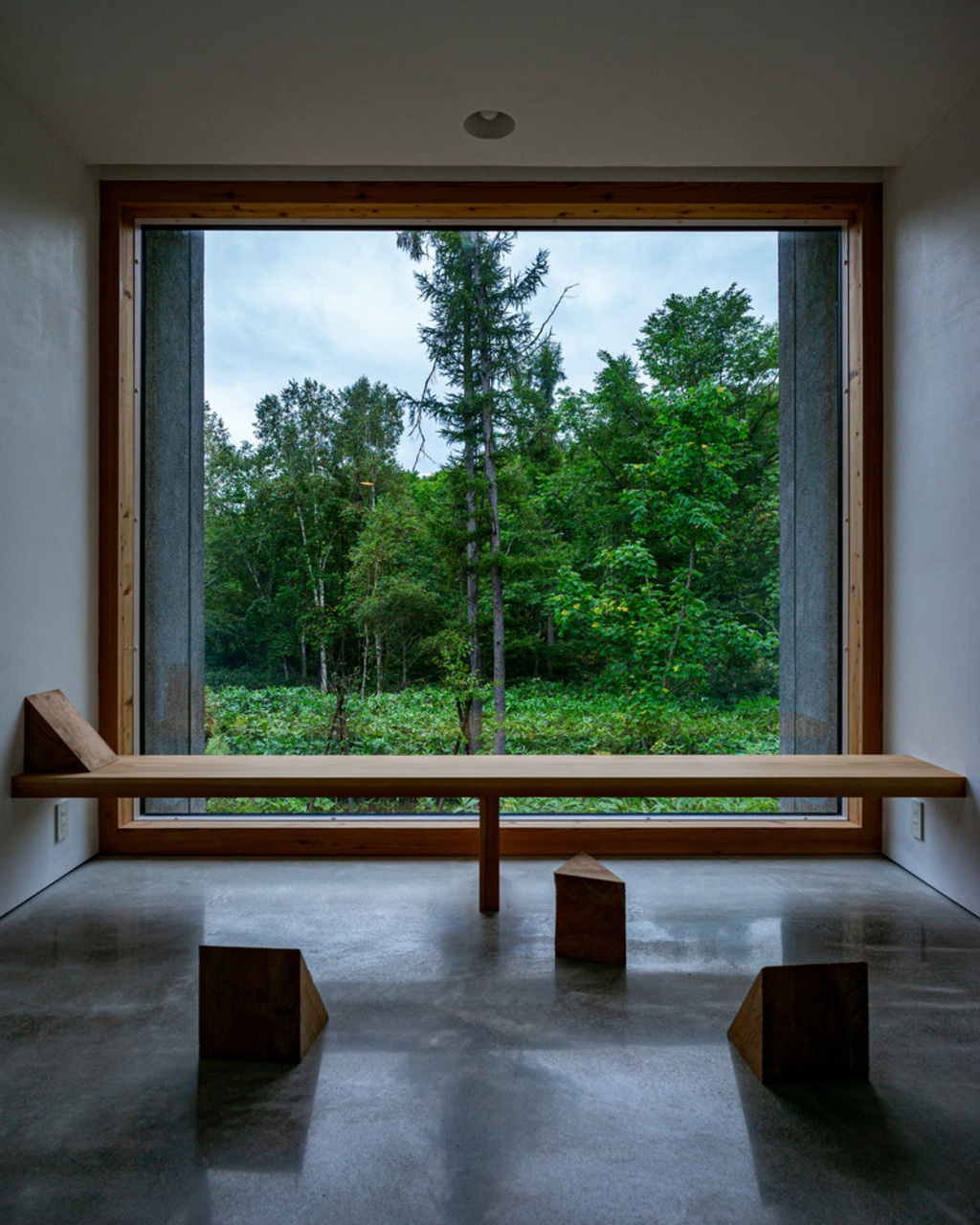
Source: dezeen.com
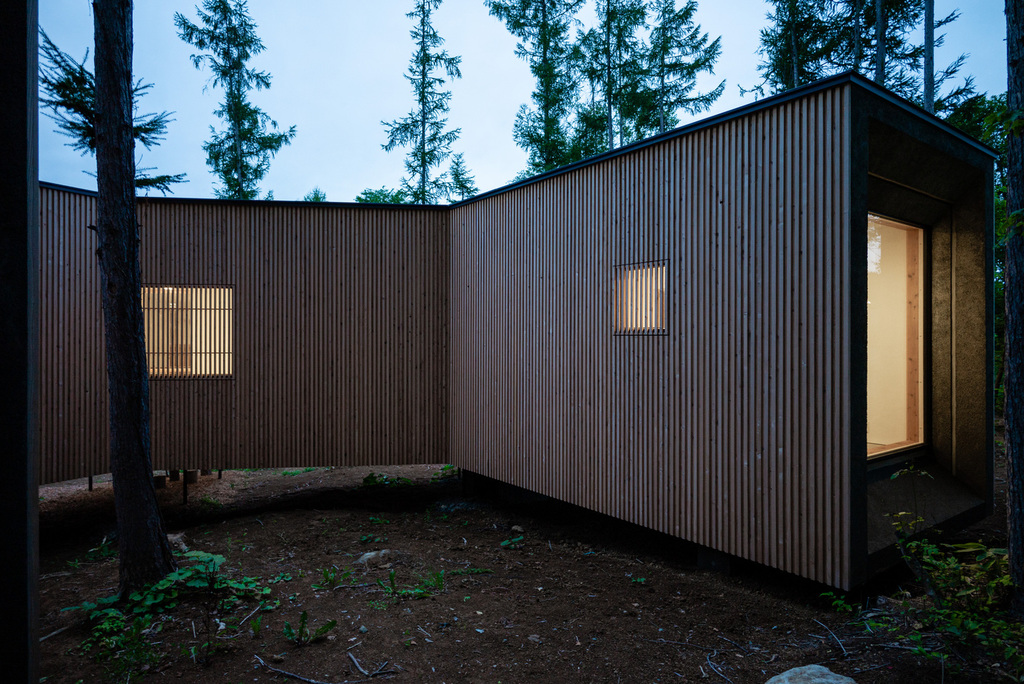
Source: archdaily.com
One thing that is the most surprising about this house is that its structure has NO END NO BEGINNING!
Every room or branch probe ends with a full-facade window that provides wonderful scenic views.
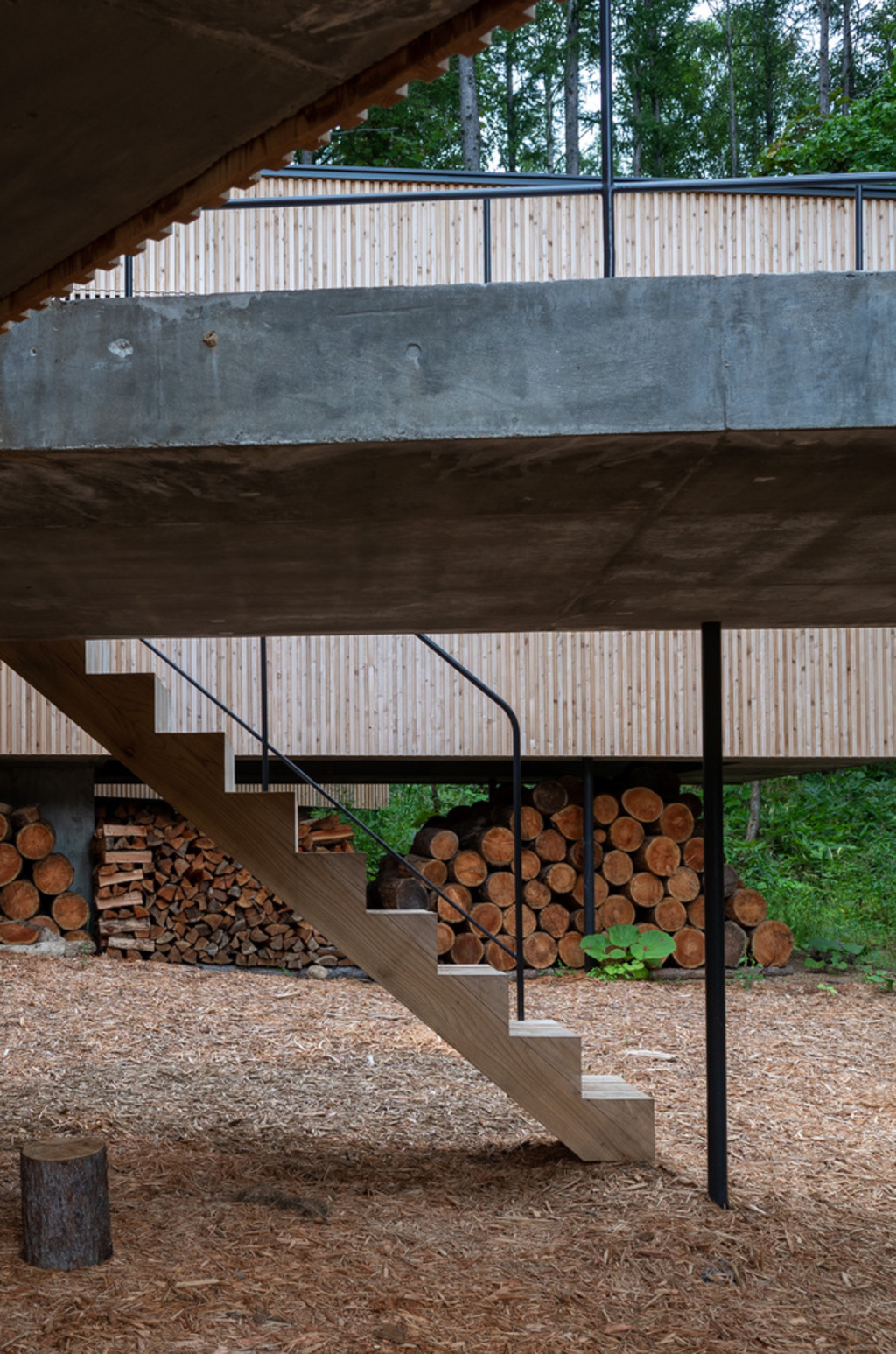
Source: archdaily.com
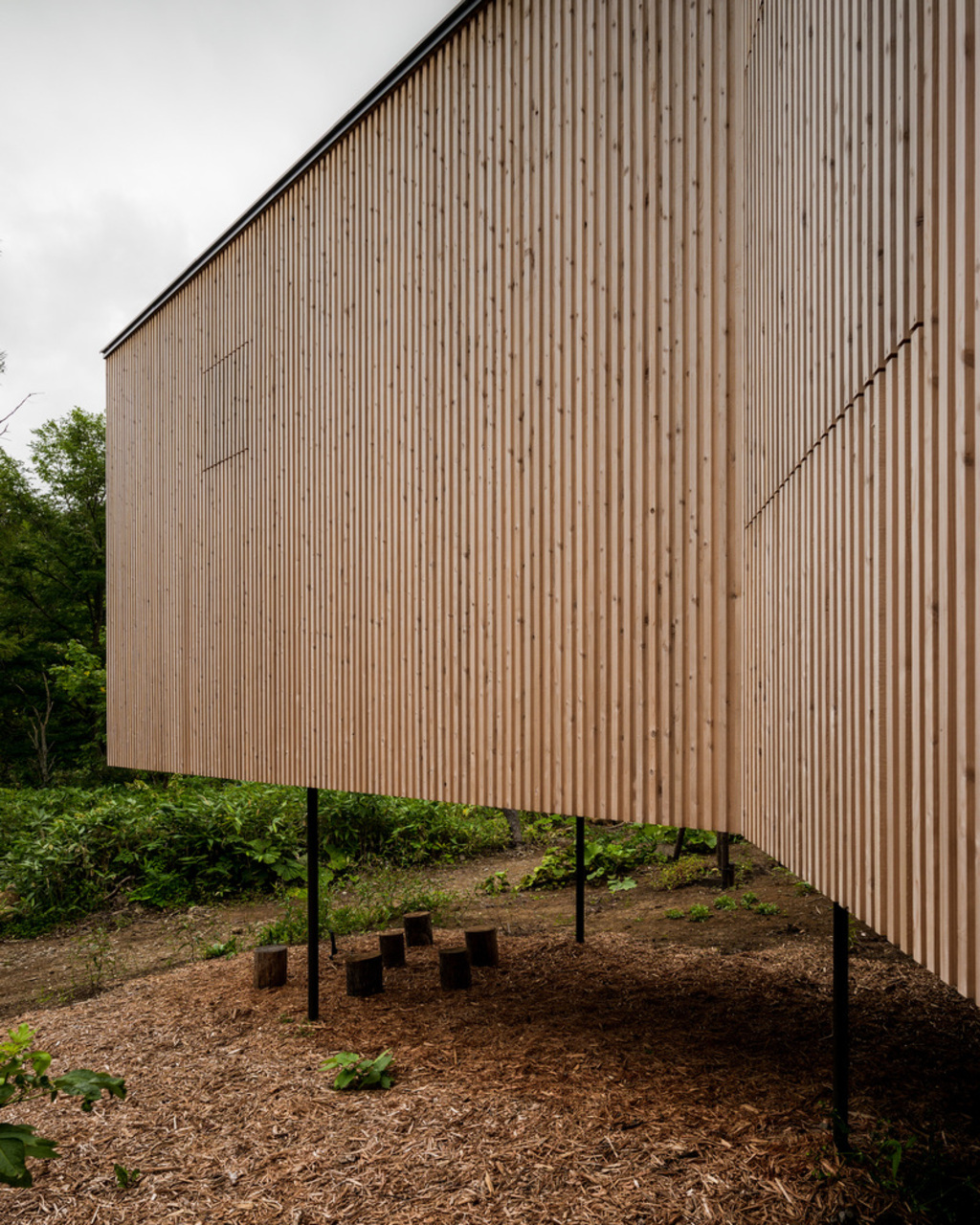
Source: archdaily.com
On the clearing dancing side of the building, windows are built specifically 50 cm to 90cm inside the edge of the structure. This way, there is less light on the north and forest facing part of the house on the hot summer days.
“Wherever you are in the building, you have a completely nuanced and different feeling of the qualities of the forest,” says Busch, “and you can multiply that experience over the course of the day.”
House in the Forest: Interiors
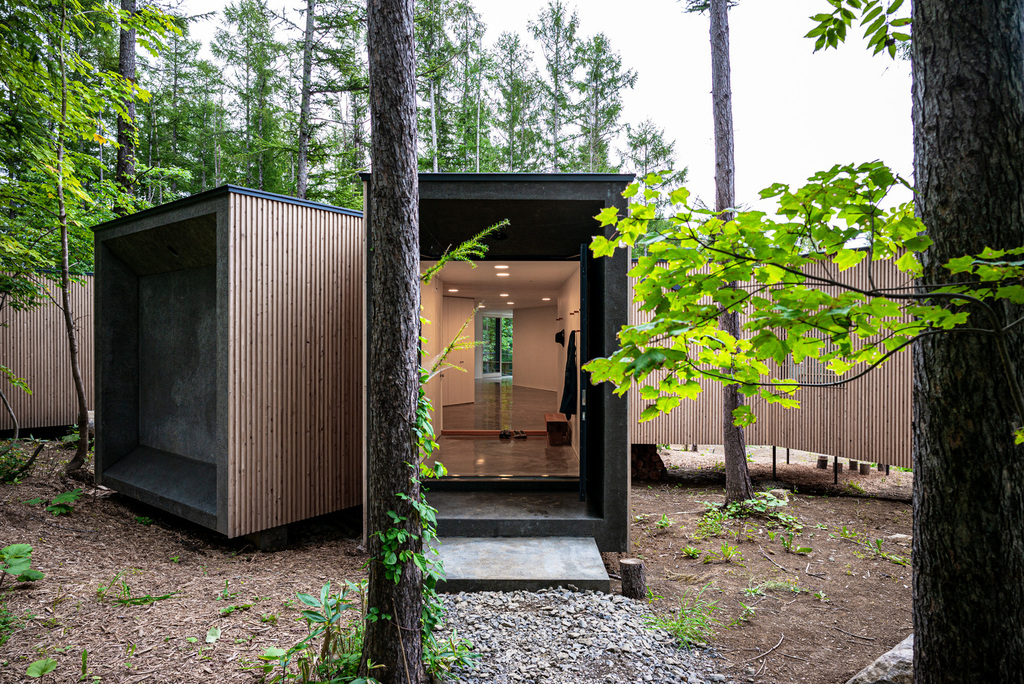
Source: archdaily.com
This is the forest features three bedrooms, a study, a dining room, a living room, a kitchen, and a terrace. Major parts of the residence are still unfurnished, which will be done by the owners as per their requirements.
The architect is interested in seeing how the forest house looks after owners move in. “Not just by the people, but also by the furniture,” he says.
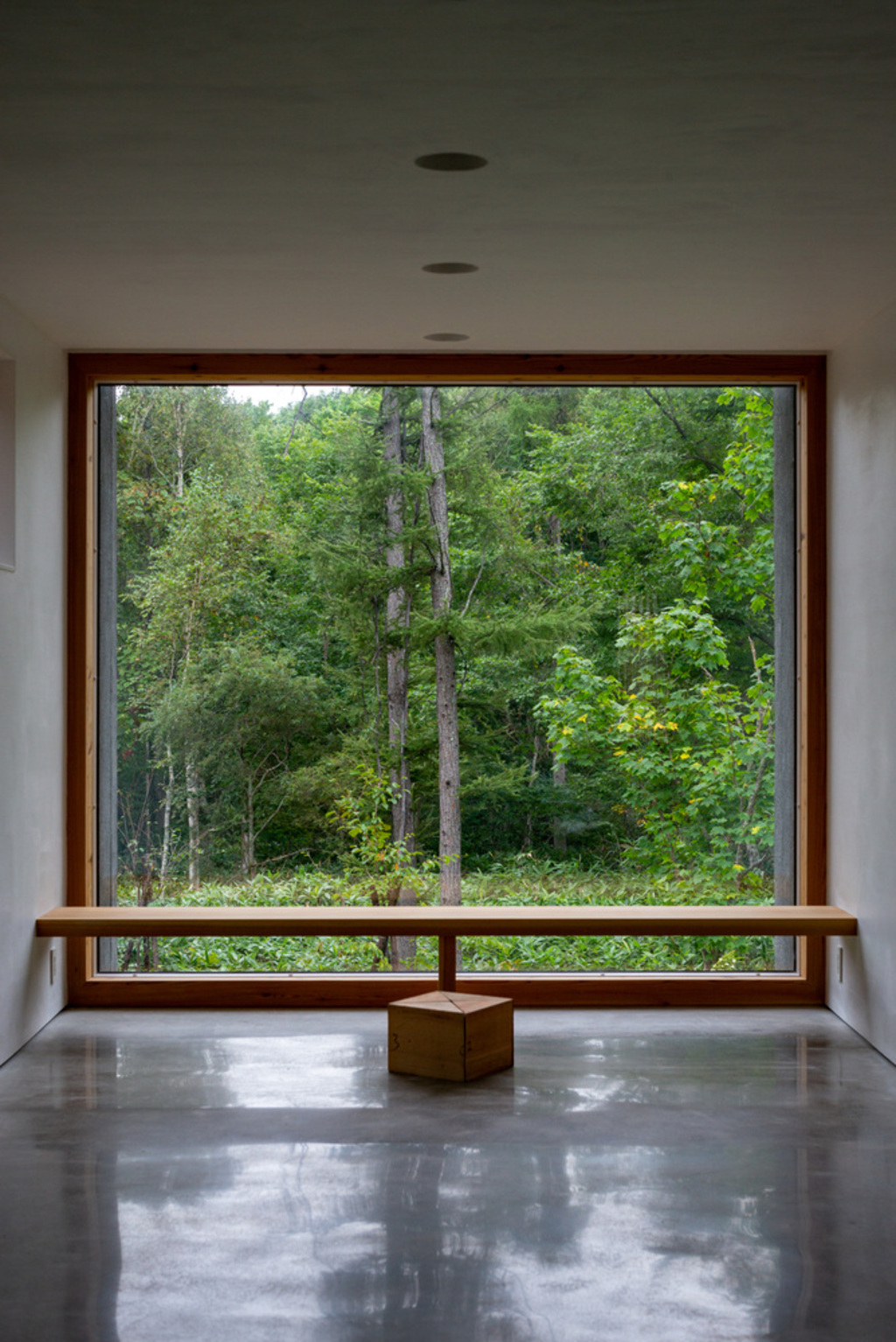
Source: archdaily.com
Each nook-like room has been left open and covered with a large glass floor-to-ceiling window. So that the inhabitants can enjoy the spectacular views of the pine forest and natural surroundings.
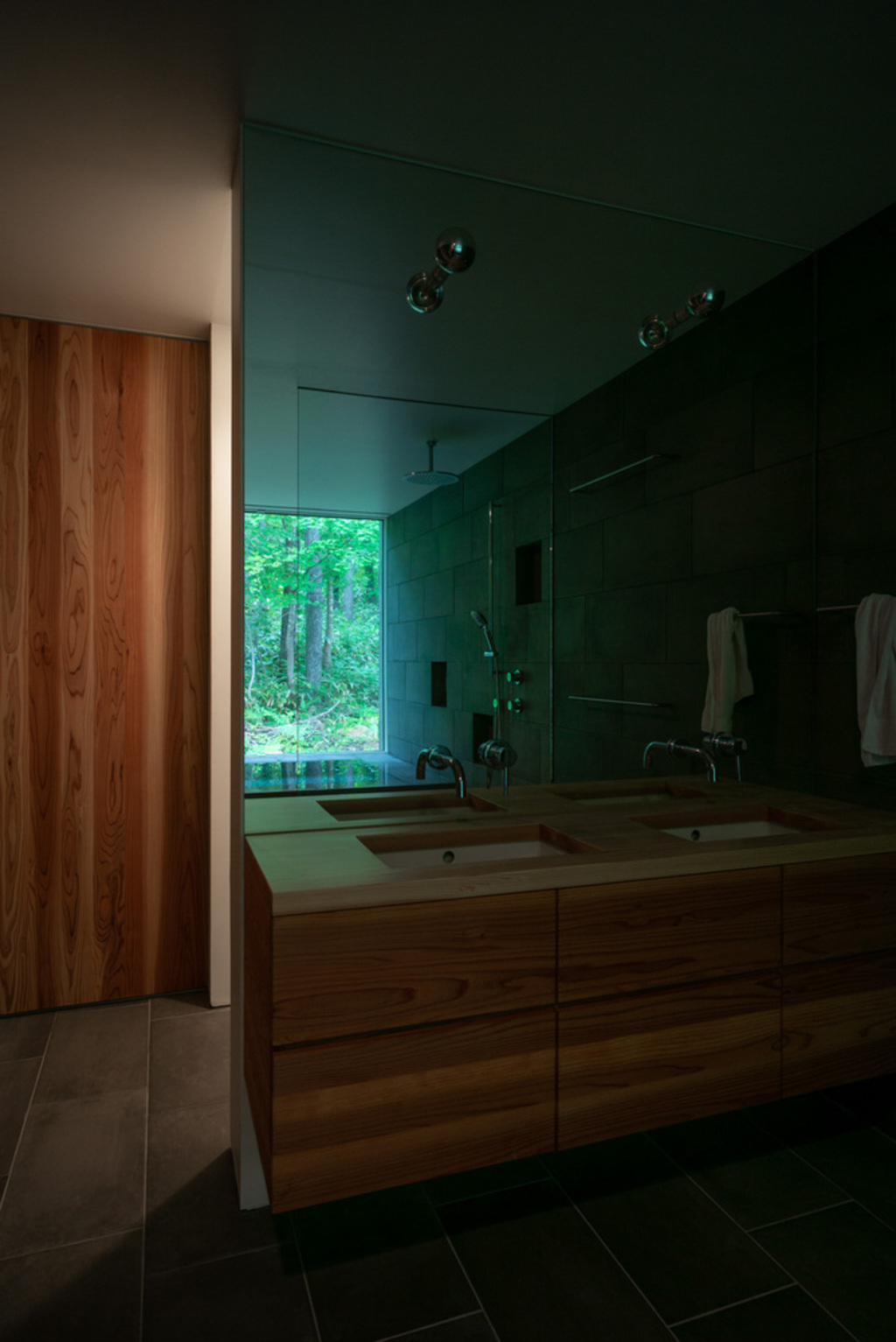
Source: archdaily.com
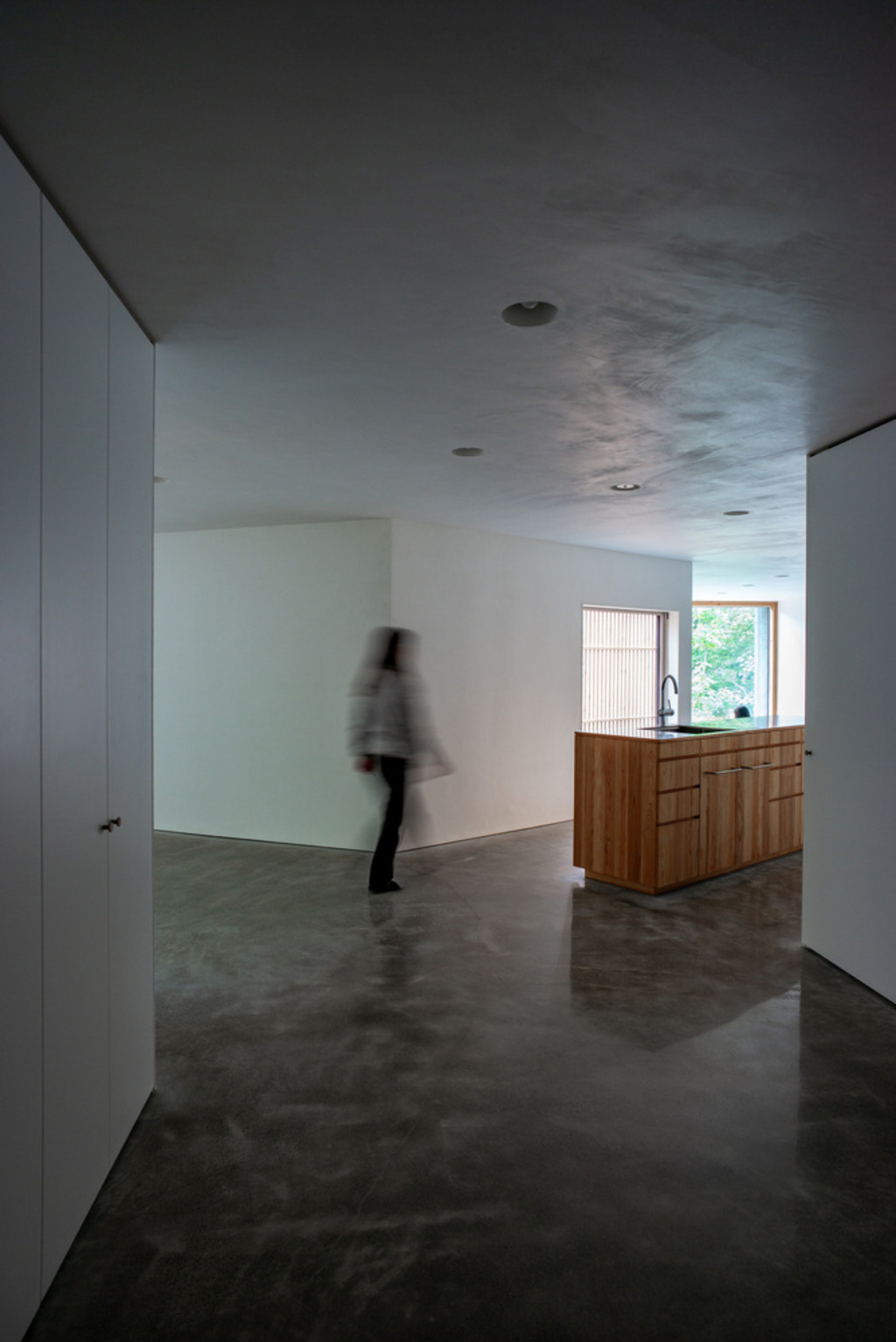
Source: arch.com
“The House in the Forest is not about a fixed form but an ever-changing dialogue with the forest. The eventually built is merely the result in the process of probing and responding to the surroundings to create a place where the family can be both together and by themselves, where they can become part of the forest,” comments Busch.
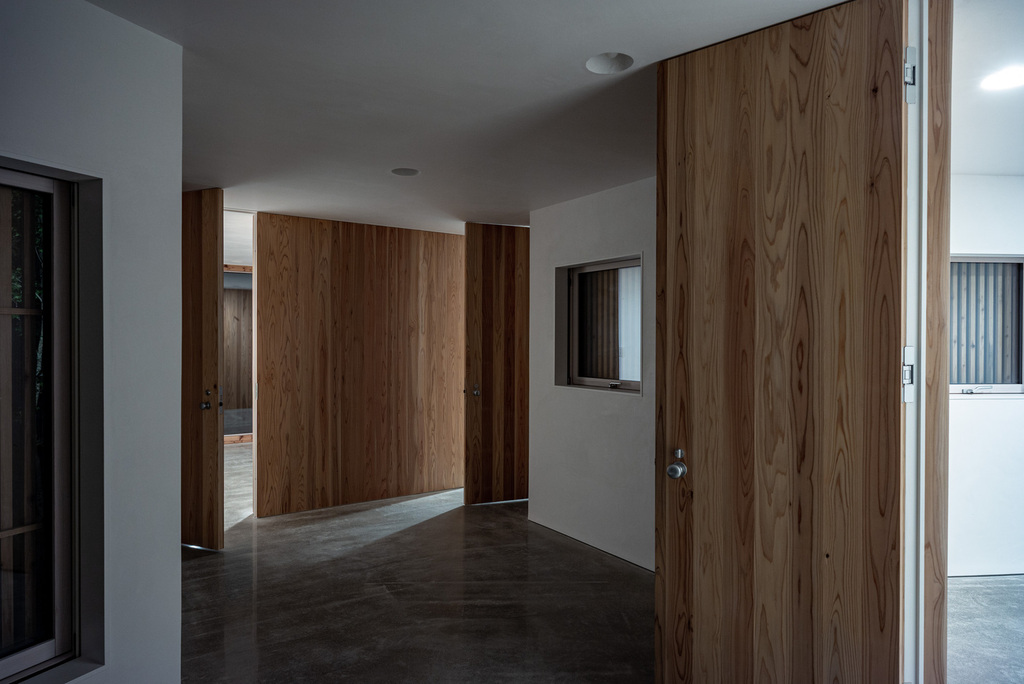
Source: archdaily.com
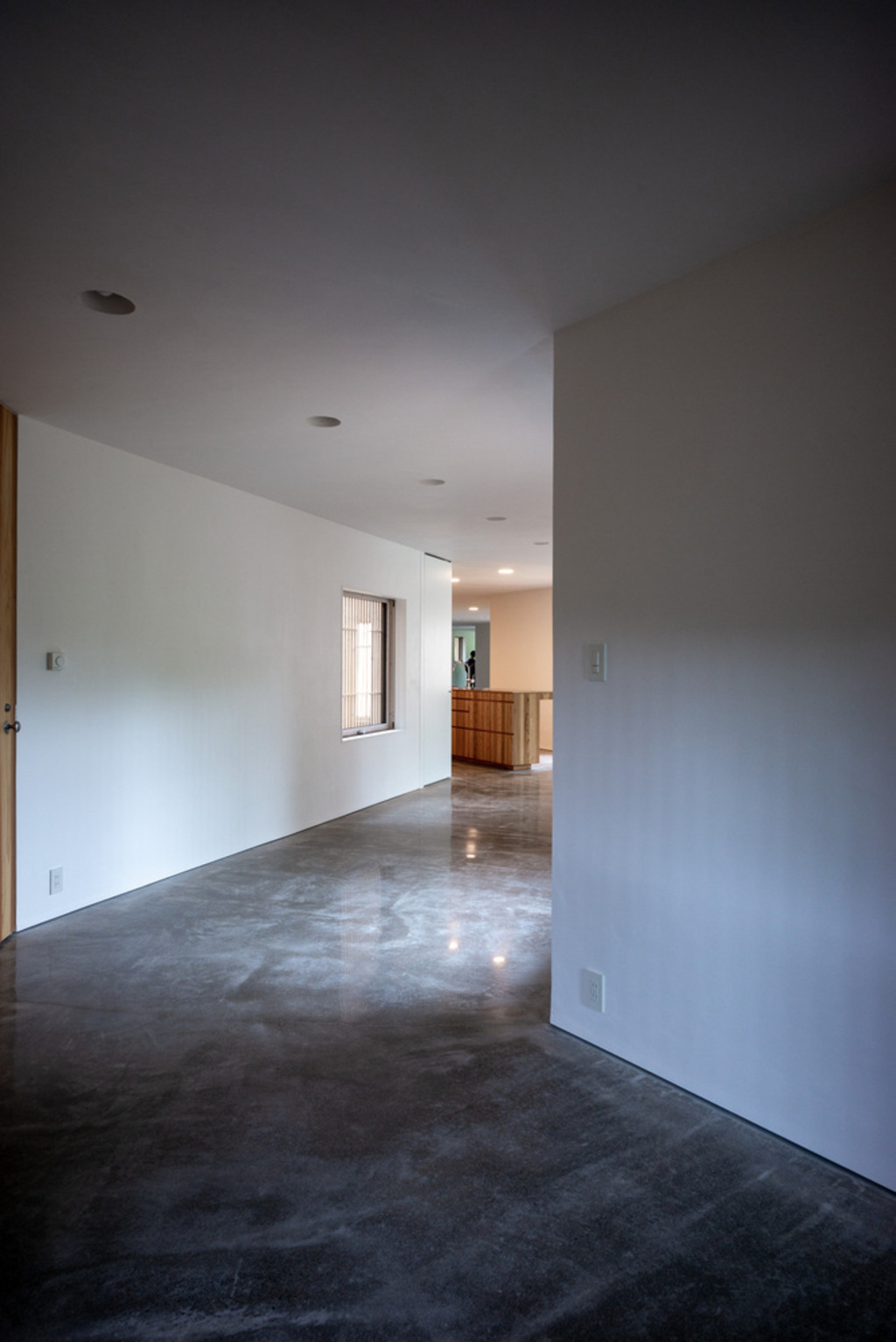
Source: archdaily.com
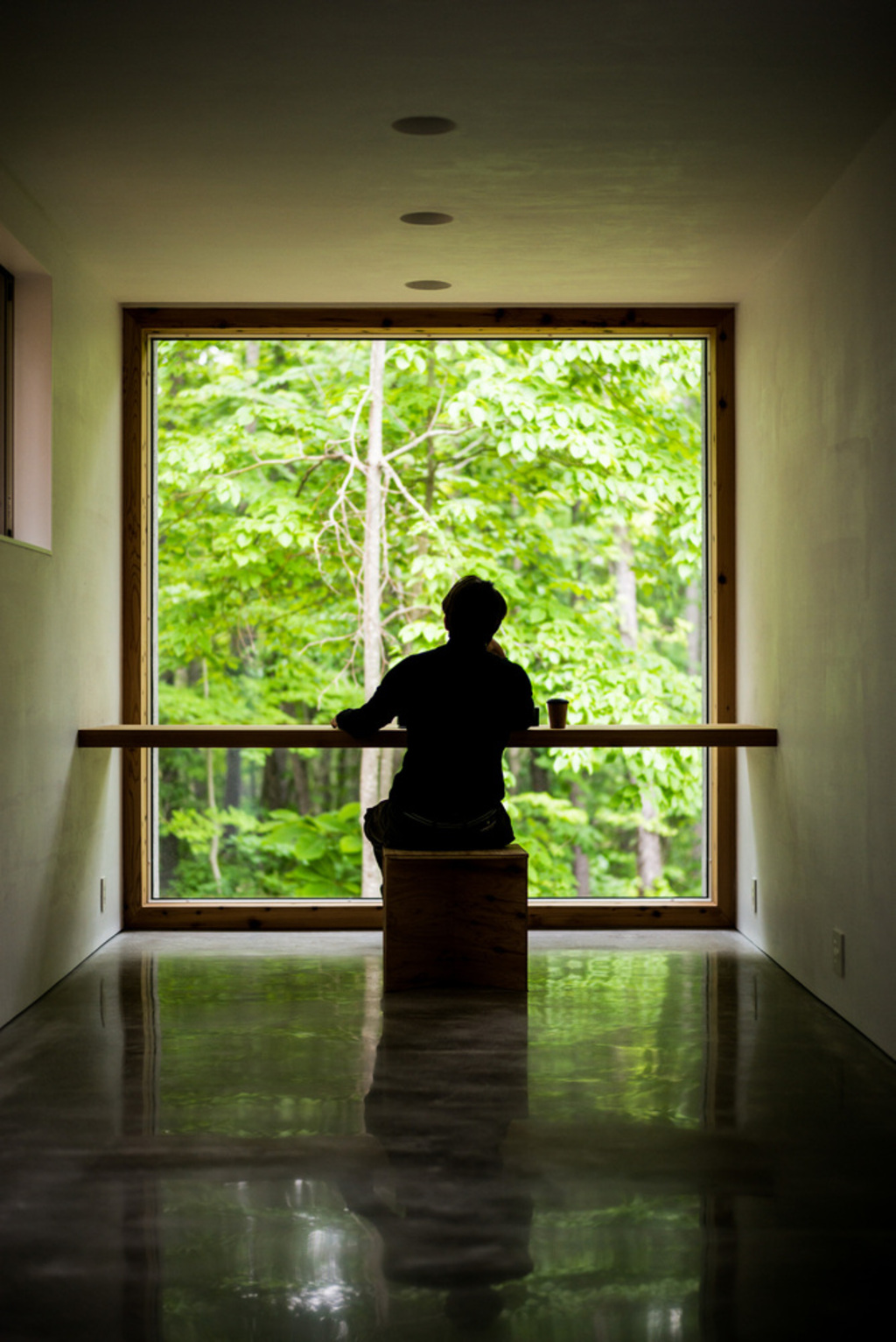
Image Source: archlovers.com
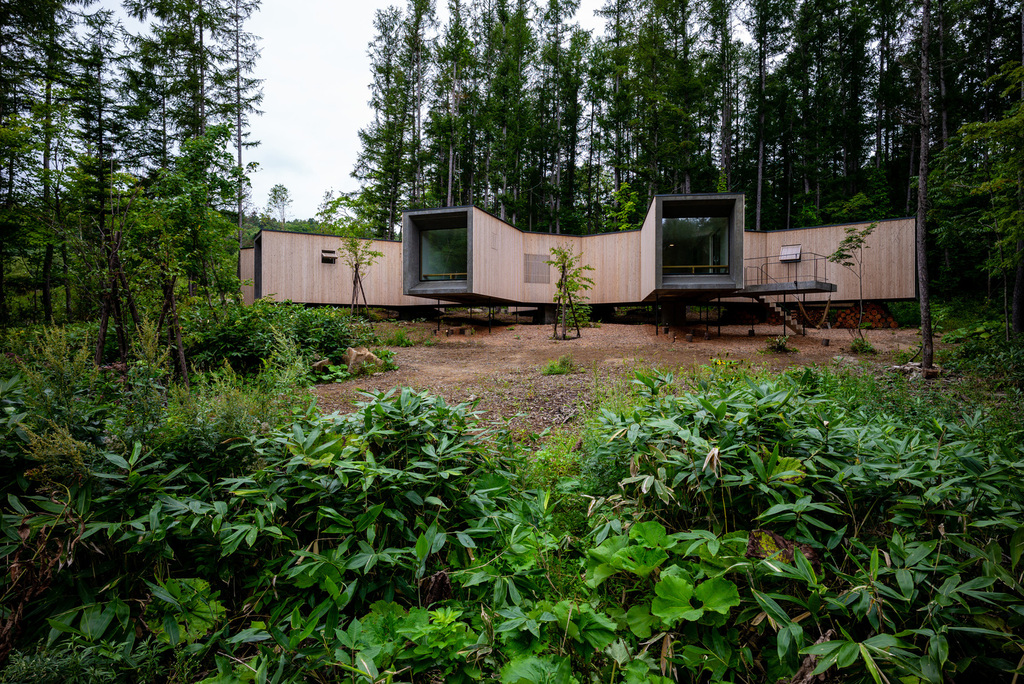
Source: archdaily.com
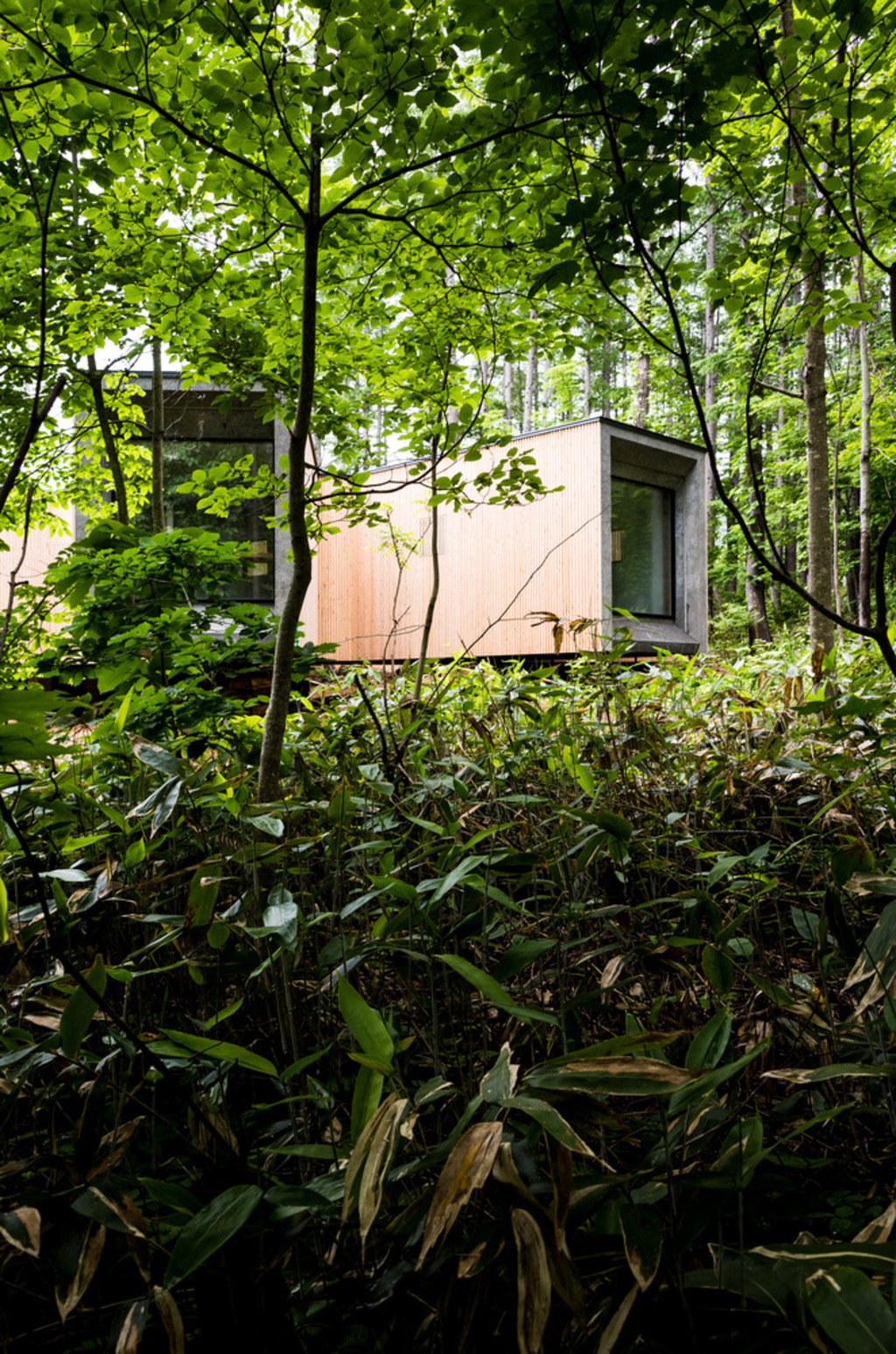
Image Source: interior.ru.com
The Bottom Line
House in the Forest by Florian Busch Architects: A Branch-shaped Holiday Home in a Japanese forest
Imagine the lifestyle of the owners living in this unique house that is so attuned with the forest around it. The living style will be softer, more tranquil, and also meditative. The maze of rooms, the intimate nooks, and other parts of the house will make the living experience so special and memorable. The windows act as live portraits of the deep pine forest. All these things make this home seem like it is a woodland fantasy. Even Busch agrees and says, “The only dialogue you have is with the forest.”
The entire construction period of the house in the forest is around three years (2017-2020). This project took this much time because it was slightly delayed due to the Covid-19 pandemic.
So, this is all about House in the Forest by Florian Busch Architects. I hope you like this remarkable residence in the middle of the forest. If you like this blog, share it with your friends and family members or anyone who wants to live in the middle of the forest, or in a remote location.
Pavilion for the Festival of Lively Architecture


 العربية
العربية
Pingback: Meet the device with incredible capabilities - TX–6