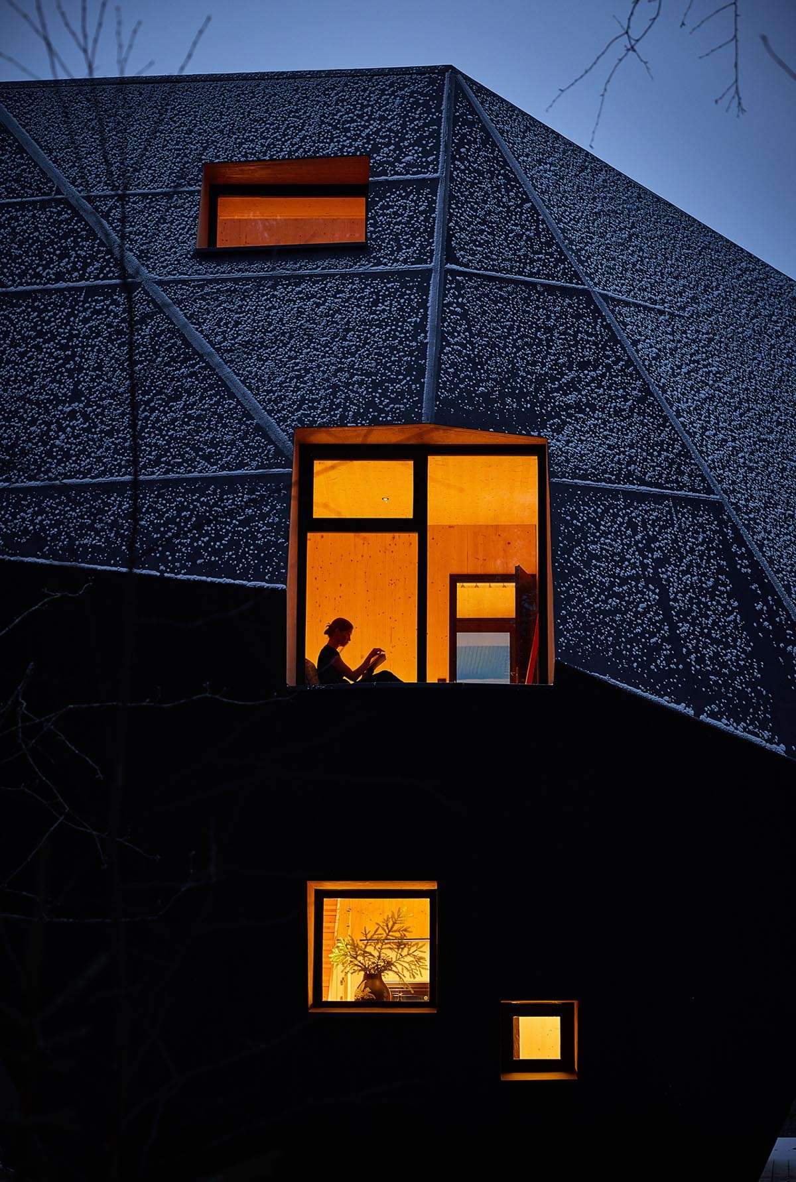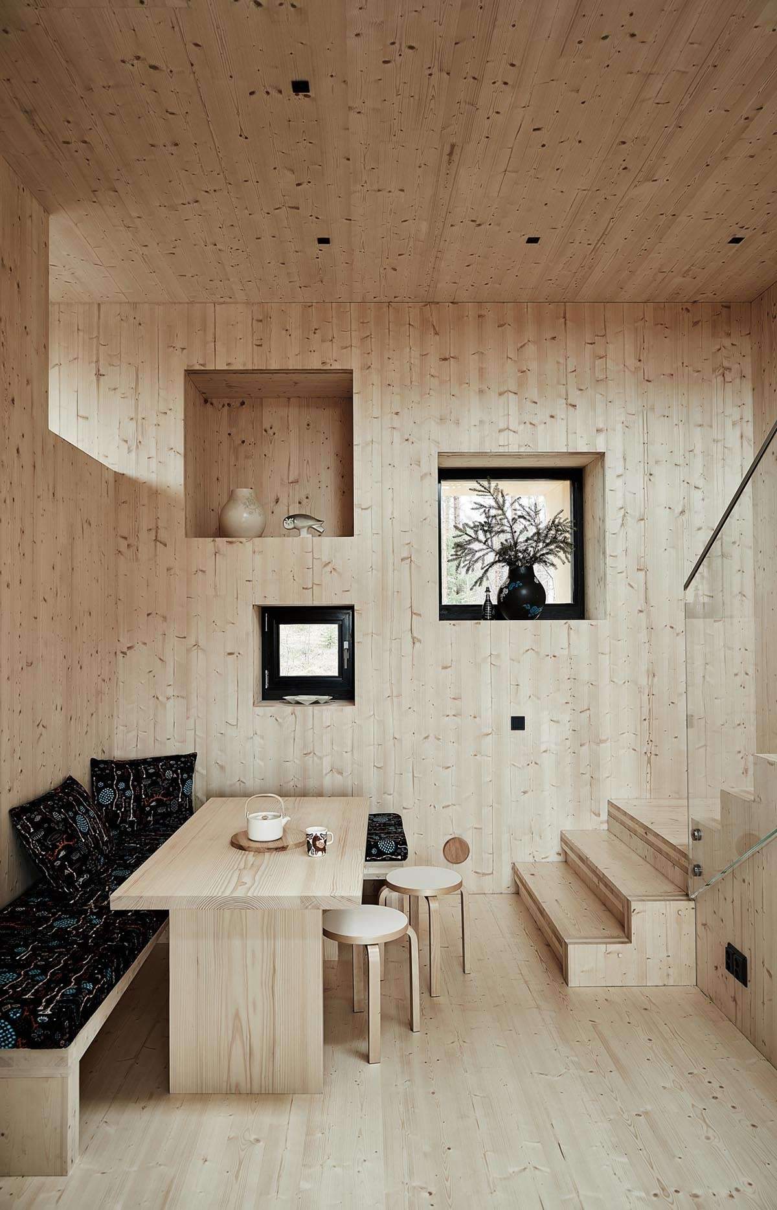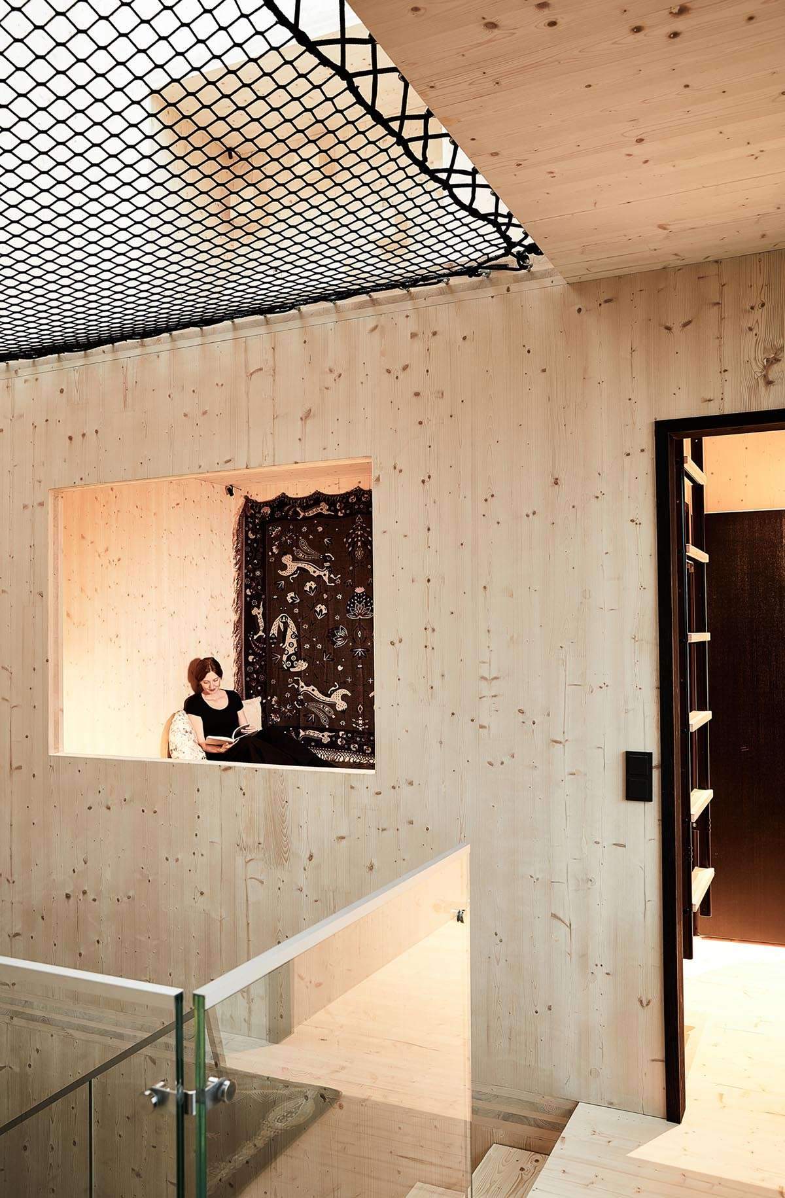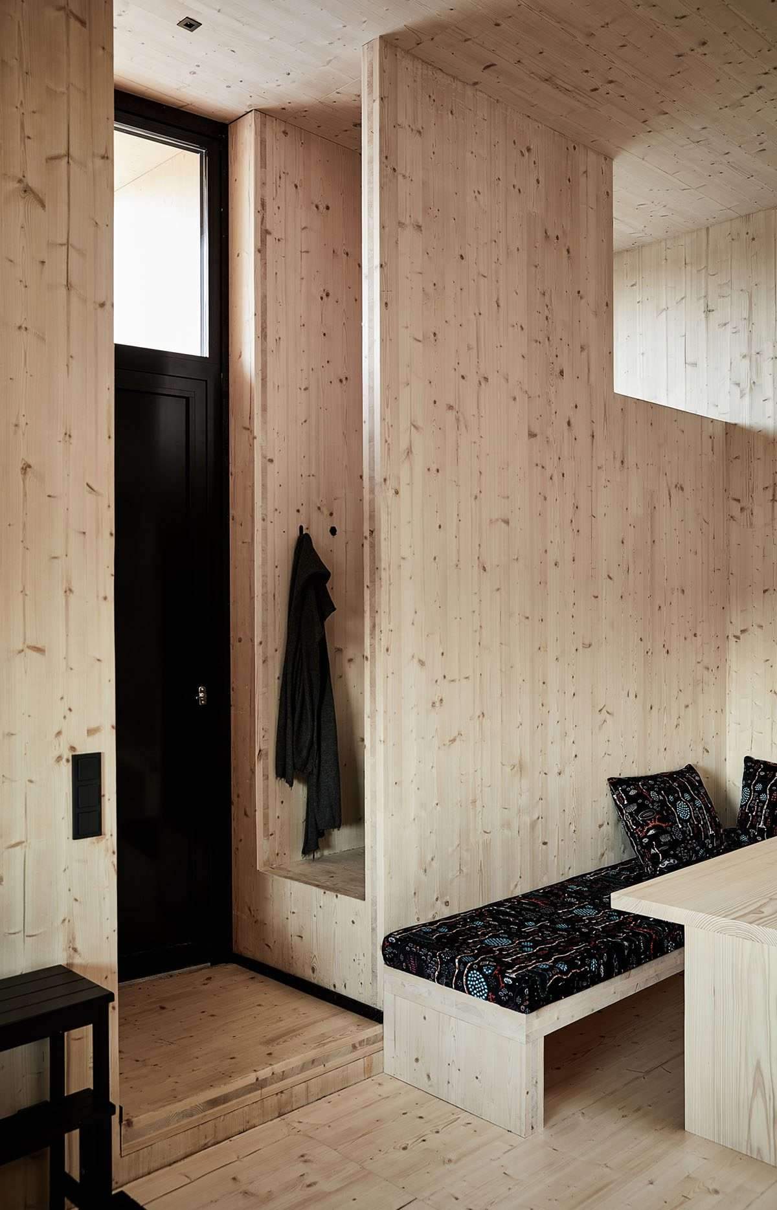Multi-faceted meteor cabin design,
Architecture and design studio Ateljé Sotamaa built a polyhedron-shaped cabin inspired by rugged woods in the Kontiolahti region of Finland.

Design Features
The design is a 65-square-meter apartment building, this cabin is called Meteorite,
and it’s located in Kontiolahti, which is far from in eastern Finland.
This cabin supports close-knit living close to nature, accessed on foot through the woods.
The architect chose to “appear as a mysterious object among the trees”,
and this ultra-modern wooden building has three floors.
The building is described as another world of open interconnected rooms that integrate with the surrounding landscape.

At the heart of the polyhedral meteor is a long atrium that occupies a large skylight of 10 square metres,
providing an unobstructed view of the stars.
The house also includes another unique feature, the catamaran, which is located at a height of 7 meters,
which enables the residents to stimulate creative thinking.

At the heart of the polyhedral meteor is a long atrium that occupies a large skylight of 10 square meters,
providing an unobstructed view of the stars.
The house also includes another unique feature, the catamaran,
which is located at a height of 7 meters, which enables the residents to stimulate creative thinking.
Multi-faceted meteor cabin design
The cabin is made of prefabricated wood paneling (CLT), is insulated by air, and designed using passive ecosystems such as natural ventilation.
This building was presented to the public for the first time with an exhibition at the Olympic Stadium in Helsinki during Design Week.
This meteor interior represents a completely new 3D open concept way of organizing living space;
it is not a big house.
Unlike traditional homes where each room has a predetermined purpose,
Meteorite architecture supports more dynamic relationships between its inhabitants and a variety of life situations.
Digital design and new manufacturing and construction techniques make it possible to create unique,
aesthetically pleasing, ecological wooden buildings that add experiential value to their sites.
The cabin was originally built to serve as a guesthouse for Ulla-Maaria Koivula,
founder and CEO of education technology provider ThingLink based in Palo Alto,
California, at her ancestral home in rural Karelia, Finland.

Multi-faceted meteor cabin design
Because of the Covid-19 pandemic and the wildfires raging in California,
her family decided to live and work from the county almost full time.
The inspiration for a unique wooden house in this country,
Kahn sprang from the rocky hills and rugged woods of Koli.
It is characterized by the availability of many discontinuous boulders, which also served the Finnish defense during the Winter War.
The meteor reflects the connection between the soul and Finnish nature,
and looking through one of its large windows at the surrounding misty fields recalls the quiet days of childhood.

Use pre-made components
The massive wooden walls of Meteorite contain 4 meters of air insulation,
and the studio hides all engineering and technical construction services inside the walls.
Inside the house, the architects used light Scandinavian wood throughout,
no plastic anywhere in the structure, and nothing prone to molding.
The roof is also made of solid wood, oiled to resist the elements and beautifully aged,
and all the large nature-bringing windows are electrically heated.
The experience of living in Meteorite will be very close to that of a traditional log house with all synthetic materials removed.
Another key element is the digital design and manufacturing process, as all parts of the house can be manufactured and pre-assembled on the construction site.
This means they need to be computer designed at a very detailed level and delivered on site on time.


 العربية
العربية