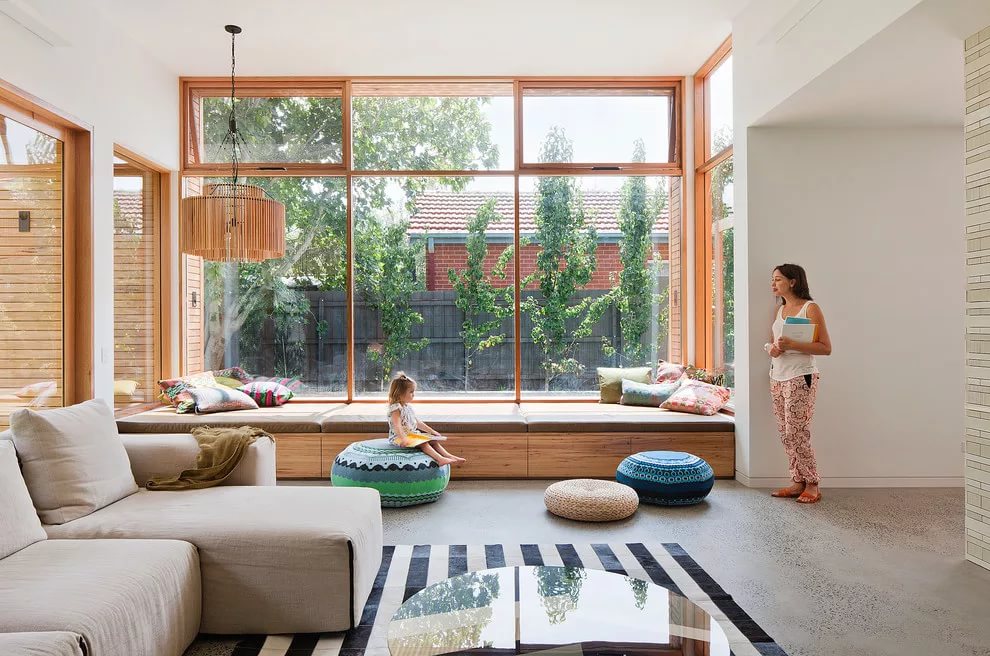Windows are an essential part of any building design, whether residential or commercial. When choosing the ideal height for windows from the floor, several factors must be considered, such as the type of window, its function, room dimensions, and even nearby furniture. In this article, we will discuss key considerations for achieving the optimal window height from the floor. We’ll start by defining different types of windows and their appropriate height standards, then move on to common mistakes to avoid during design or installation. Additionally, we’ll provide practical tips to ensure windows are installed correctly.



1. Understanding Window Types and Their Dimensions
Before discussing ideal heights, it’s important to understand the most common types of windows and how their design influences their placement:
A. Double-Hung Windows
Double-hung windows are a classic choice due to their ease of operation and cleaning.
- Ideal Height: Between 45 to 60 cm (18 to 24 inches) from the floor.
- Considerations: These windows should be slightly higher than nearby furniture to ensure unobstructed views.
B. Casement Windows
These windows swing outward and are known for providing excellent ventilation.
- Ideal Height: Between 90 to 180 cm (3 to 6 feet), depending on the window size.
- Considerations: Larger windows, such as picture windows, may require a higher placement of up to 180 cm.
C. Awning Windows
Awning windows open outward from the bottom using side hinges, making them ideal for areas with heavy rainfall.
- Ideal Height: Between 45 to 75 cm (1.5 to 2.5 feet) from the floor.
- Considerations: Taller windows are preferred to allow more natural light into the space.
D. Hopper Windows
Often used in basements or lower levels, hopper windows tilt inward and provide good ventilation.
- Ideal Height: Approximately 85 to 90 cm (34 to 36 inches) from the floor.
- Considerations: Ensure that nearby furniture or other elements do not obstruct the window’s functionality.

2. Common Mistakes to Avoid
When determining window height, certain mistakes can negatively impact both the aesthetic and functional aspects of a space:
- Placing windows too low: This compromises privacy and makes it difficult to use nearby furniture.
- Placing windows too high: Reduces the amount of natural light entering the room and limits external views.
- Ignoring the room’s purpose: Each room has unique needs; for example, kitchens benefit from windows closer to eye level for easy cleaning.

3. Tips for Correct Window Installation
To ensure windows are installed at the correct height, follow these practical tips:
- Accurate Measurements: Before installation, measure the distance from the floor to the top of the window frame.
- Consider Furniture Placement: Take into account the location of fixed furniture, such as tables or chairs.
- Balance Aesthetics and Functionality: Choose a height that provides good ventilation and external views without sacrificing privacy.
4. Reference Tables
For clarity, here is a table summarizing the ideal heights for different window types:
| Window Type | Ideal Height from Floor (cm) |
|---|---|
| Double-Hung Windows | 45 – 60 |
| Casement Windows | 90 – 180 |
| Awning Windows | 45 – 75 |
| Hopper Windows | 85 – 90 |

ArchUp’s Perspective: Analysis and Critique
In our view, the greatest challenge in achieving the perfect window height lies in balancing aesthetics with functionality. Often, designers focus solely on visual appeal, neglecting ventilation and lighting needs. We always recommend studying the specific requirements of each room before finalizing decisions. Additionally, we believe that using 3D simulation tools can help visualize the final design more effectively.
Frequently Asked Questions (FAQ)
1. What is the ideal window height for small rooms?
For small rooms, slightly lower windows (around 45 cm) are preferred to create a sense of spaciousness.
2. How does window height affect the amount of natural light entering a room?
Taller windows allow more natural light to enter, enhancing the brightness of the space.
3. Should all windows in a building be at the same height?
Not necessarily; it depends on the function of each room and its specific needs.

Summary of Key Points
| Title | Content |
|---|---|
| Window Types | Double-hung, casement, awning, and hopper windows. |
| Ideal Height | Varies based on window type and room function. |
| Common Mistakes | Placing windows too low or too high. |
| Practical Tips | Accurate measurements, furniture placement, and balancing aesthetics with functionality. |
By considering these guidelines, you can achieve a window design that combines beauty with optimal functionality, enhancing the overall quality of life within the building.





