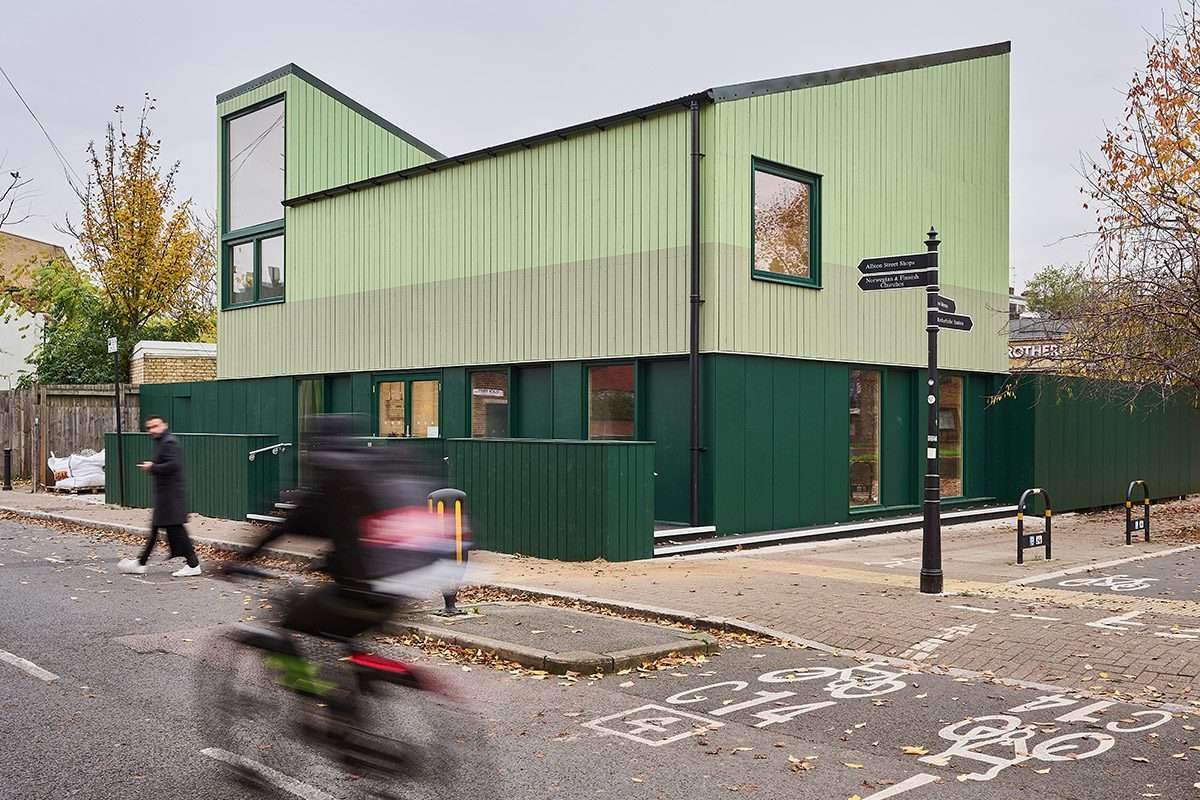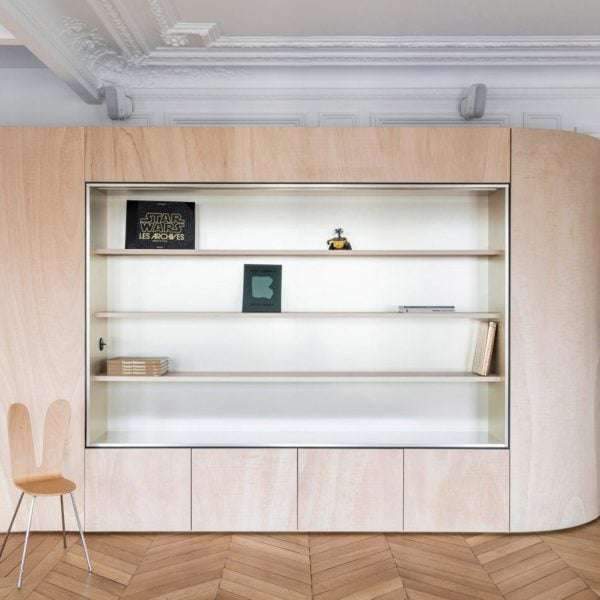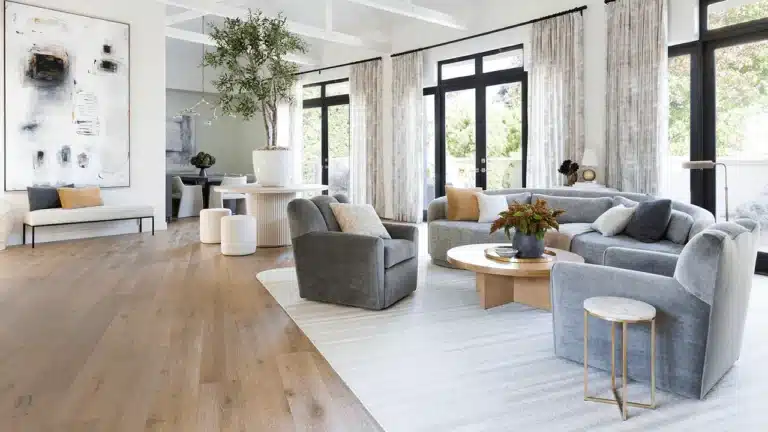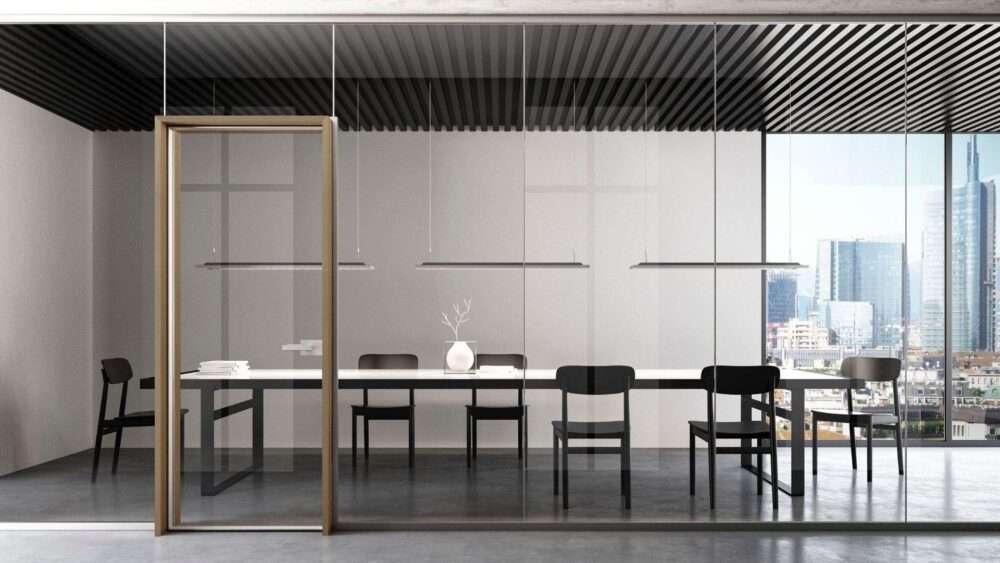How to Design a Room with Indoor and Outdoor Living
How to Design a Room with Indoor and Outdoor Living
Open concept, you’re out. The newest in-vogue home design combines indoor and outdoor living areas.
These rooms increase the size of your home and give it the impression of being larger by seamlessly fusing the aesthetics of nature with the practicality of contemporary technology.
Do you intend to create a setting like this in your home? If so, starting from the beginning is wise. We’re going to share some of our greatest advice with you today so you may get the best of both worlds!
Create a vision first
Consider how you plan on using your new area before you start choosing furnishings and materials.
Do you envision this as a year-round addition to your kitchen where you will cook and grill? Or is it more of a living space where you and your family may relax while watching the game on an outside TV?
There is no right or wrong solution, and your interior design can incorporate a wide variety of aspects! Yet, if you move on without considering the long term, you can end up spending money on furnishings and accessories that you never use.
Try surfing Pinterest for images that speak to you and save them if you’re not sure where to begin. For further inspiration, go through home design magazines or Instagram using hashtags like #indooroutdoor!
Choose a Transition
You may lock off one part of a real indoor/outdoor room so you can fully enjoy the other. For instance, you should be able to lock off your interior if you wish to spend time outside so that you aren’t spewing AC into the open air.
With this knowledge, consider the structure of your transitions. Some choices consist of:
a glass sliding door
French door set or set of French doors
Glass sliding walls
If you want the least amount of hindrance, pick sliding glass doors because some models may impede your view. Remember that these can offer your property a more contemporary appearance; choose the French doors instead if your taste is more classic.
Maintain Consistent Flooring
One of our best decoration suggestions for designing the ideal multipurpose outdoor room? Maintain the flooring in line with the actual interior space!
Naturally, this functions best if the interior material is weather-resistant and can withstand the elements. Both concrete and tile are excellent options for any area.
Seamless flooring improves the visual flow of adjoining rooms. Also, it gives the room a larger appearance and aids in combining the two spaces.
Introduce Some Shade
Nothing like basking in the sun in your own backyard! Except if you want to consume a meal, catch up with friends, or read a book.
To keep your guests comfortable, you’ll need to install some type of sun protection if you intend to use your new space for entertaining. This can either be a permanent installation or a temporary one that you only bring out when necessary, depending on your preferences.
Among the most popular remedies are:
Pergolas\sAwnings
portable blinds
Patio parasols
Choose a tint that complements the materials and colors you have previously decided to use in the room. Everything will merge and appear in harmony if done this manner.
Keep It Warm (or Cool)
You’ll need to come up with a technique to heat and cool your combined rooms unless you live somewhere where the temperature is constant throughout the year.
Look for heaters that you may include into your design if your area gets cooler. Some of your options are as follows:
fire ring
a fireplace outside
propane patio heaters
You can buy these things in a number of styles, from ultra-contemporary to retro and rustic.
If you frequently experience high temperatures, think about installing exterior fans in your room to keep it cool when the mercury begins to rise.
Defining the Space
If you have a large, private property, you might not hesitate to barbecue outside until long after dark. But, you might desire a little more privacy if you live in a community.
Find a straightforward solution that can adequately enclose your space in this situation. For some, this would include constructing long-lasting walls along a couple of the outdoor space’s perimeters. Others might choose drapes they can pull closed when not in use and open the remainder of the time.
You can also plan your landscaping to enclose your patio space with depth and height. Lilac and forsythia, two tall-growing plants, can also give a lovely splash of color!
Stick with a single theme
Maintaining a very constant design theme is helpful when attempting to integrate two spaces together. For instance, the decor on the adjacent patio should be just as stylish as the decorations and furnishings in your kitchen.
Alternatively, if you prefer a classic, conventional style, stay with pieces of furniture that go well together, like a classic leather recliner in the living room and a nearby wicker patio set.
Appreciate Your Interior and Outdoor Living Areas
The pinnacle of your unique expression is your house. You ought to be able to design a home that you like returning to every day.
Consider the aforementioned advice as you begin to construct this space. But ultimately, let your personal fashion preferences take center stage. Try out various styles, materials, and textures until you discover the ideal balance and what suits you.
Read more on INJ Architects:







