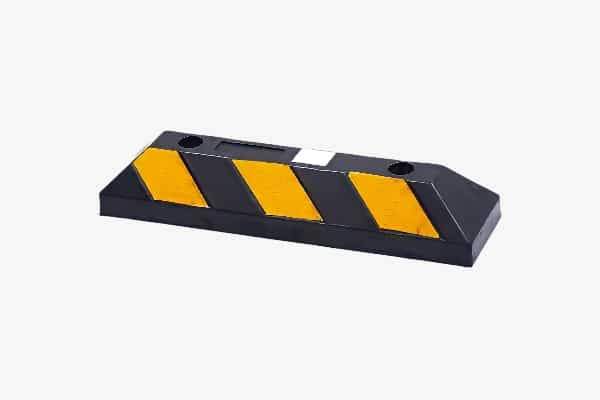Distinguishing Between Shear Walls and Columns: A Comprehensive Structural Guide
Differentiating between shear walls and columns is crucial in structural design, especially when their geometries overlap. While both elements transfer loads, their behavior under stress, reinforcement requirements, and design criteria vary significantly. This article explores key factors such as structural behavior, reinforcement distribution, aspect ratios, and practical design considerations to clarify when a rectangular section should be classified as a column or a shear wall, providing an in-depth comparison of Shear Wall vs Column.
1. Structural Behavior and Load Transfer
The primary distinction lies in how each element resists loads:
- Columns :
- Primarily bear vertical loads (compression) from upper floors.
- Designed to resist shear and bending forces, with behavior similar to beams.
- Transfer loads vertically to the foundation.
- Shear Walls :
- Resist lateral loads (wind, earthquakes) and minimal vertical loads.
- Exhibit behavior akin to one-way slabs, resisting in-plane shear and out-of-plane bending.
- Distribute horizontal forces across their length to stabilize the structure.
Quote : According to ACI 318-19 , columns must have an aspect ratio (length-to-width) of at least 0.4. However, this is not the sole criterion for design classification.

2. Role of Longitudinal Reinforcement
Reinforcement quantity and distribution influence the design choice:
- Columns :
- Require lateral support (transverse ties) to prevent longitudinal bar buckling under axial loads.
- If longitudinal reinforcement exceeds 1% of the gross area (0.01Ag), transverse ties must be placed at every intersection, making column design more practical.
- Shear Walls :
- Longitudinal reinforcement is distributed evenly to resist bending.
- Exceeding 1% of Ag necessitates complex transverse reinforcement, often favoring column design instead.
3. Aspect Ratio Criteria
The length-to-thickness ratio determines the element’s classification:
| Aspect Ratio (Length/Thickness) | Classification | Behavior |
|---|---|---|
| ≥ 6 | Shear Wall | Resists in-plane shear and lateral bending. |
| 2.5 to 6 | Column or Wall | Depends on lateral load direction and magnitude. |
| < 2.5 | Column | Resists vertical compression and bending. |

4. Practical Design Considerations
Real-world factors influence the final decision:
- Lateral Loads : Shear walls are preferred in earthquake-prone areas.
- Cost and Constructability : Columns are simpler to reinforce when high longitudinal steel ratios are needed.
- Architectural Flexibility : Shear walls limit open spaces, while columns allow for open layouts.
Frequently Asked Questions (FAQ)
- What is the primary difference between a column and a shear wall?
- Columns resist vertical loads, while shear walls counteract lateral forces like wind or seismic activity.
- Can a column function as a shear wall?
- Yes, but only if it meets aspect ratio and reinforcement criteria. Additional transverse reinforcement may be required.
- Which code governs this distinction?
- ACI 318-19 outlines key parameters, including aspect ratios and reinforcement thresholds.
- When is a shear wall necessary?
- When lateral loads are significant, or the aspect ratio exceeds 6.
- Is transverse reinforcement mandatory in shear walls?
- Yes, if longitudinal reinforcement exceeds 1% of the gross area.

Summary Table: Key Differences
| Criterion | Column | Shear Wall |
|---|---|---|
| Primary Load | Vertical (Compression) | Lateral (Wind/Earthquakes) |
| Aspect Ratio | < 2.5 | ≥ 6 |
| Reinforcement | Concentrated with transverse ties | Distributed evenly |
| Structural Behavior | Vertical bending | In-plane shear and lateral bending |
| Construction | Easier with high reinforcement | Requires precise transverse reinforcement |

Understanding these distinctions ensures safe and efficient structural design. By evaluating load types, reinforcement needs, and geometric constraints, engineers can optimize the use of columns and shear walls in buildings.
| Feature | Shear Wall | Column |
|---|---|---|
| Primary Function | Resist lateral loads (e.g., wind, seismic) | Support vertical (gravity) loads |
| Load Resistance Type | Primarily lateral; secondarily vertical | Primarily vertical |
| Location | Perimeter, stair/elevator cores | Throughout grid of building |
| Cross-Section | Continuous wall (rectangular, L-shaped) | Point load member (circular, square) |
| Material Usage | High — more concrete & steel | Efficient — less material |
| Architectural Impact | Restricts openings & layout flexibility | Greater spatial freedom |
| Cost | Higher due to reinforcement & formwork | Lower per unit but numerous |
| Flexibility in Design | Limited — needs linear continuity | High — adaptable to various floor plans |
| Use in High-Rise | Essential for stability under lateral loads | Combined with beams and slabs |
| Construction Time | Longer — due to larger formwork & continuity | Faster — modular component |
Why Does It Matter?
Choosing between shear walls and columns can affect:
- Seismic performance of a building
- Architectural flexibility
- Construction time and cost
- Overall safety and code compliance
For example, in seismic zones like California or Japan, shear walls are often mandatory due to their ability to withstand lateral shocks. In contrast, columns offer high vertical support efficiency and are preferred in open-plan layouts.
Quick Facts
- A typical shear wall can be 200–300 mm thick and extend continuously over 3–10 meters in length.
- Columns, depending on the load, vary from 300 mm x 300 mm in residential structures to over 1 meter in large commercial buildings.
- According to FEMA, incorporating shear walls can reduce earthquake damage by over 60% in vulnerable regions.







