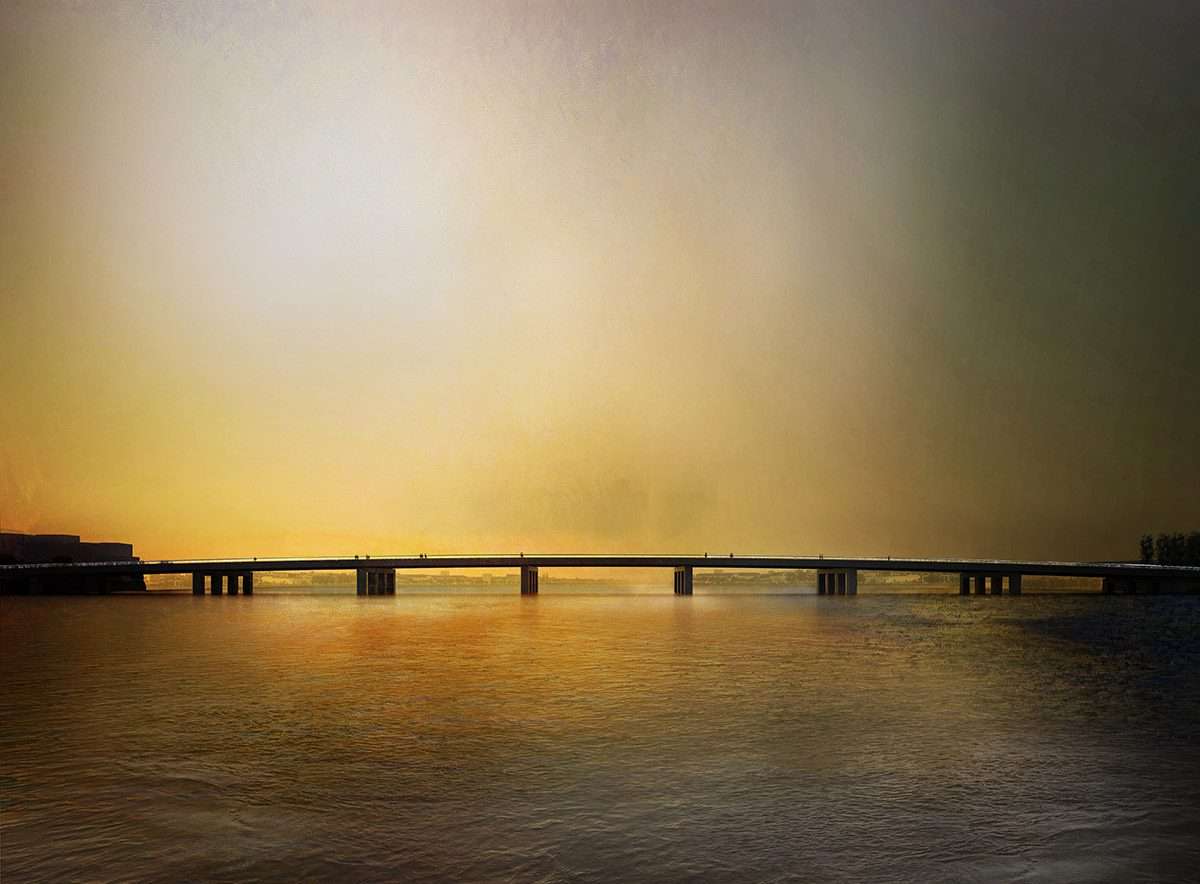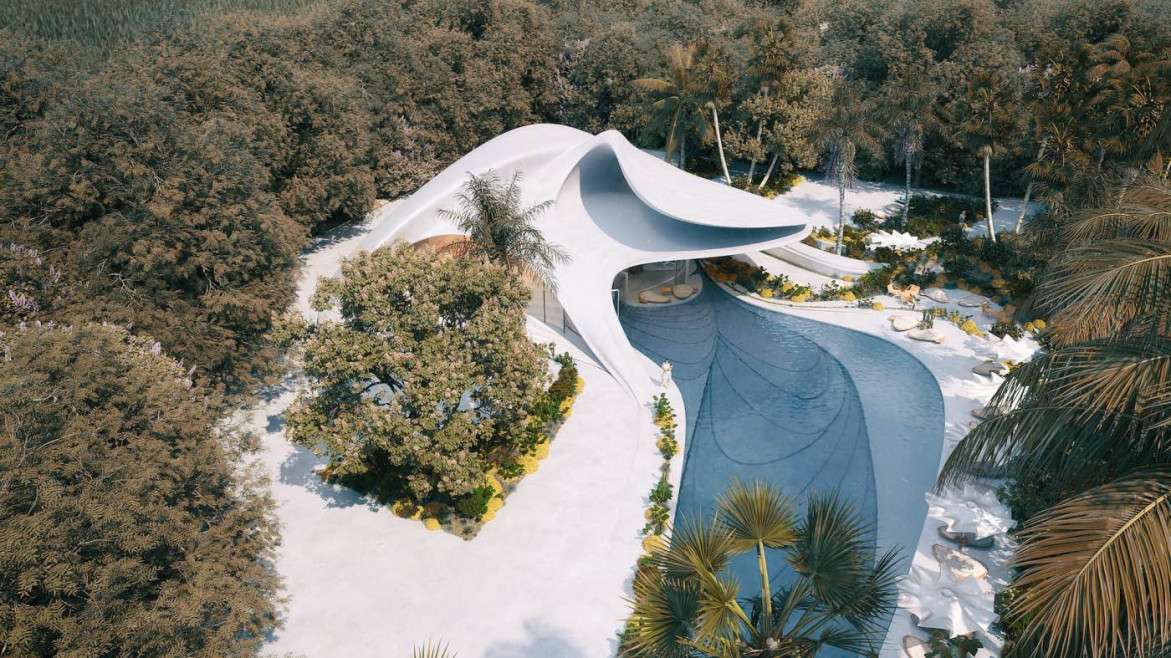The structural tube system is in high-rise buildings to resist lateral loads such as wind and seismic forces.
These lateral load resistance systems allow the building to behave like a cantilevered hollow tube perpendicular to the ground.
Hence, the structure shows tubular behavior against lateral loads.
The piping system was developed by the famous structural designer Fazlur Rahman Khan in the 1960’s,
who is considered the father of tubular design in structural engineering.
The DeWitt Chestnut Apartment in Chicago was the first tubular structure Kahn designed in 1963.
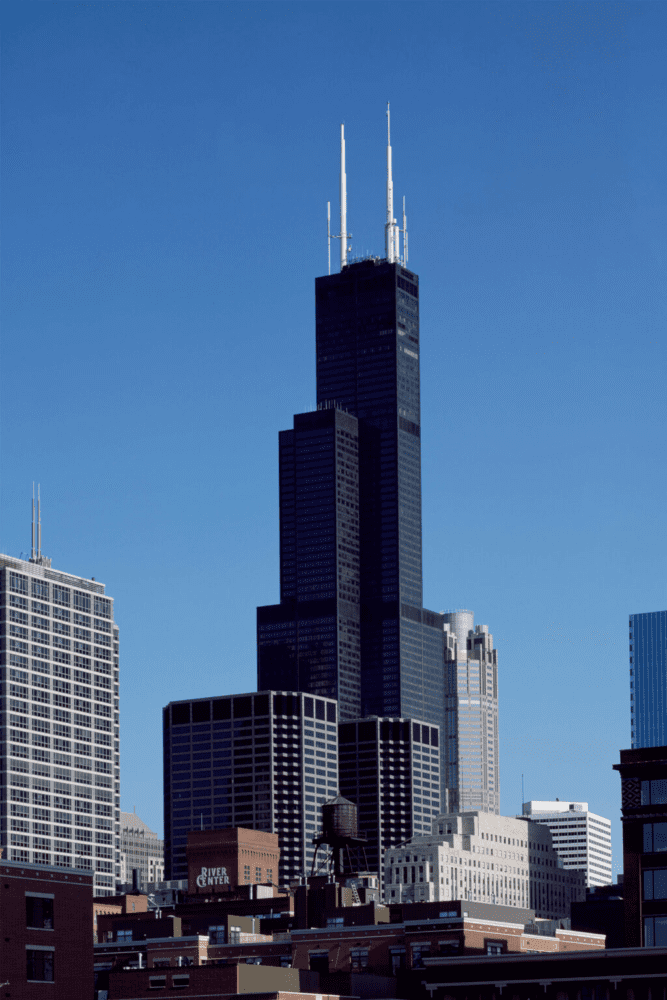
Structural tube system features
The structural tube system evolved from the concept of a rigid frame system
and is a three-dimensional frame capable of withstanding all lateral loads of the façade structure.
The system consists of an inner core arrangement surrounded by outer columns.
The perimeter columns are closely spaced and joined together with deep beams forming a rigid framework.
Thus, this arrangement creates a dense and strong structural wall along the exterior of the building.
The outer frame is designed to be strong enough to withstand the lateral loads acting on the building.
Thus allowing the interior of the building to resist gravitational loads.
The internal columns are few in number and are located around the main structure.
The base frame and surrounding frames are spanned by beams or struts.
These members help transfer gravitational loads within the structure.
This mechanism increases the effectiveness of the circumferential tube to resist rollover moments caused by lateral loads.
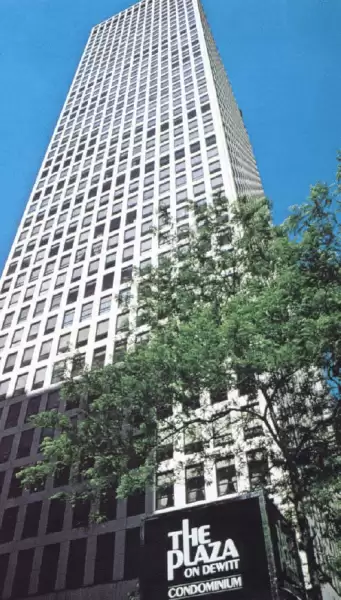
Types of structural tube system
The main types of tubular structural systems are:
- Framed tube system
- Trussed tube system
- tube-in-tube system
- Combined piping system
- Hybrid tube system
1. Framed structural tube system
The framed tube system is Khan’s simplest and first tubular structural system.
And the framing tube can be use for different shapes of floor plan such as square, circular, rectangular, and free-form.
The framed tube structural system consists of closely spaced
and connected outer columns with deep beams running continuously along each facade and around the corners of the building.
This arrangement increases the rigidity of the beam and shaft by reducing the apparent span dimensions
and increasing the depth of the member.
This type is effective for buildings with a height of 38 to 300 meters.
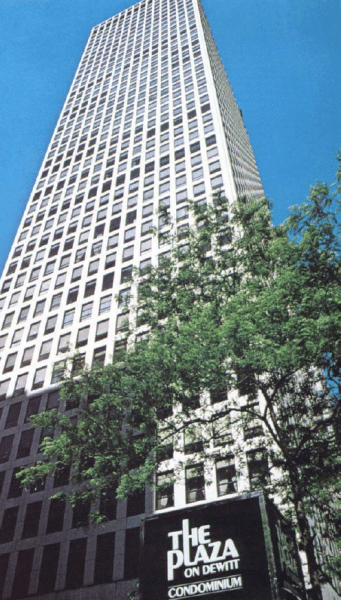
2. Trussed structural tube system
Combined tube structural systems such as frame tube systems consist of fewer external columns than frame tube systems that place farther apart from each other.
These columns are connected using steel beam or concrete shear walls.
This interconnection of the outer columns makes a rigid box capable of resisting lateral shearing by the axial force in the members rather than bending or bending.
Providing wide spacing between columns in a tapered tube system allows for clear space for windows.
3. Tube-in-tube structure system
The tube-in-tube structural system is also know as the “frame-and-foundation” arrangement.
But here, the primary tube is surround an outer tube.
The core tube contains the basic elements of a high-rise building such as elevators, ducts, stairs, etc.
The outer tube is the usual tube system that takes the majority of gravity and lateral loads.
In this system, the inner and outer tubes interact horizontally as shear and flexural components.
4. Bundled structural tube system
In the bundled tubule structural system, there are many tubules interconnect to form a multicellular tubule.
Together, this arrangement resists lateral loads and overturning moments.
The tube-in-tube system is the most economical and versatile building design that helps create interesting shapes.
5. Hybrid tube structural system
Where the building design is thinner or less robust, a hybrid structural system used.
The hybrid tube structural system combines two or more structural forms in different parts of the structure.
This system is more common in complex building designs.
For more architectural news
Using AI cameras and software to improve tracking of construction projects



