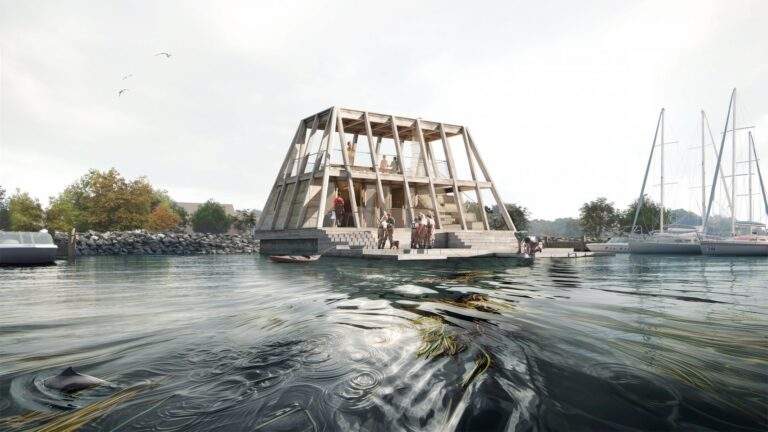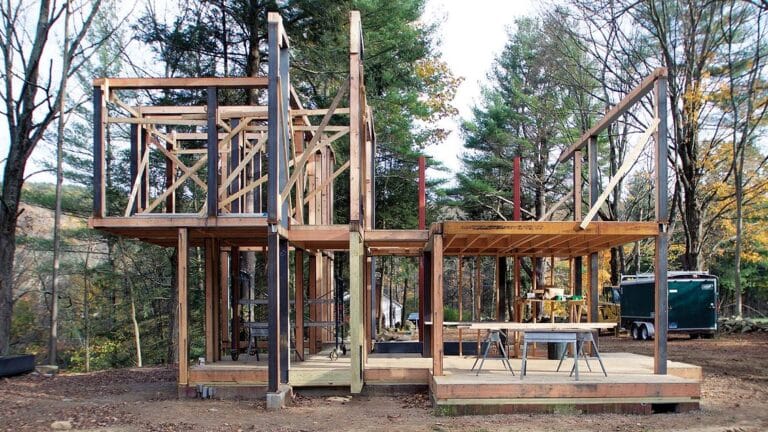Hut Hirmand by IGArchitects: A Minimalist Okinawan Retreat Blending Tradition and Modernity
Project Overview
- Architects: IGArchitects (Masato Igarashi)
- Location: Okinawa, Japan
- Area: 83 m²
- Year: 2024
- Photography: Ooki Jingu, IGArchitects
- Construction: Fun Share Ltd., Yukimitsu Shimoji
- Structural Engineer: Yusuke Misaki (eqsd)
- Category: Residential (Private Home)
Introduction
Nestled on a narrow, sloping plot surrounded by residential buildings and a cemetery, Hut Hirmand by IGArchitects redefines minimalist living in Okinawa. Designed for a married couple, this 83 m² home draws inspiration from traditional Okinawan tombs, blending cultural reverence with contemporary architecture. Its pyramidal form and tiered layout create a serene, valley-like isolation while addressing the challenges of a constrained urban site.

Design Concept: A Pyramid Rooted in Tradition
Contextual Challenges
The site’s unique conditions—flanked by a lush cemetery and dense housing—demanded a design that balanced privacy and openness. Unlike typical Okinawan homes with large openings, Hut Hirmand opts for an introverted structure, using:
- Three Tiered Levels: To adapt to the sloping terrain.
- Earth-Retaining Walls: As foundational lines, anchoring the home.
- Square Pyramid Form: Evoking Okinawan ancestral tombs (haka), symbolizing permanence and reverence.
Cultural and Climatic Adaptations
Okinawa’s harsh typhoons and humidity influenced the design:
- Limited Openings: Strategic skylights and ground-level apertures maintain airflow while ensuring privacy.
- Ryukyu Limestone Base: Provides structural stability against soil erosion.
- Concrete Shell: Shields interiors from external noise and weather, creating a “quiet ruin” ambiance.

Spatial Layout: Simplicity Meets Functionality
Three-Level Hierarchy
- Upper Level: Entrance and bathroom (plumbing consolidation).
- Middle Level: Living, dining, and study areas (1 meter below entrance).
- Lower Level: Bedroom and private spaces (maximizing seclusion).
Interior Atmosphere
- Minimalist Composition: Exposed concrete and wood accents under skylights.
- Sacred Ambiance: The pyramidal ceiling heightens the sense of sanctuary, mirroring Okinawan tombs’ solemnity.

Architectural Significance: A Modern Ancestral Home
Symbolism and Durability
The pyramid’s form transcends aesthetics:
- Cultural Continuity: Reflects Okinawan tombs’ role as gathering spaces for generations.
- Timelessness: Designed to retain value and function even if repurposed.
Material and Structural Innovation
- Hybrid Construction: Concrete exterior with warm wooden interiors.
- Climate Resilience: Withstands Okinawa’s typhoons via a low-profile, weighted base.

Visual Journey: Project Gallery
(Note: High-resolution images by Ooki Jingu and IGArchitects showcase the home’s textured concrete, skylit interiors, and harmonious site integration.)
- Exterior view of the pyramidal structure amid greenery.
- Skylight illuminating the minimalist living area.
- Tiered levels blending with the sloping terrain.

Conclusion: A Testament to Contextual Design
Hut Hirmand is more than a home—it’s a cultural artifact. By reinterpreting Okinawan traditions through a modernist lens, IGArchitects crafts a space that honors its surroundings while offering a tranquil retreat. Its pyramid stands as a quiet rebellion against conventional housing, proving that constraints can inspire architectural poetry.
Catch up on the latest projects, trends, and bold ideas in the world of “architectural” content on ArchUp.







