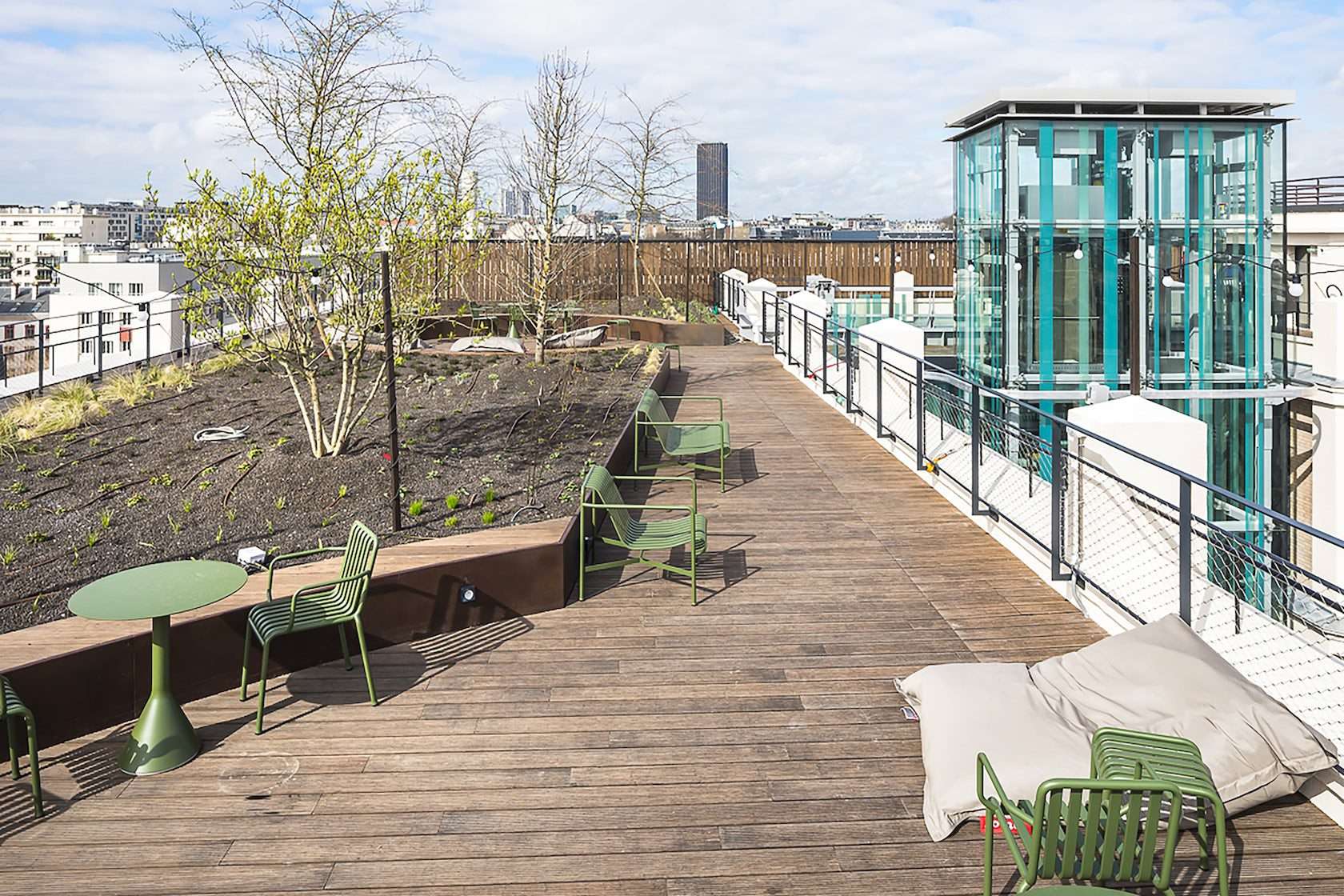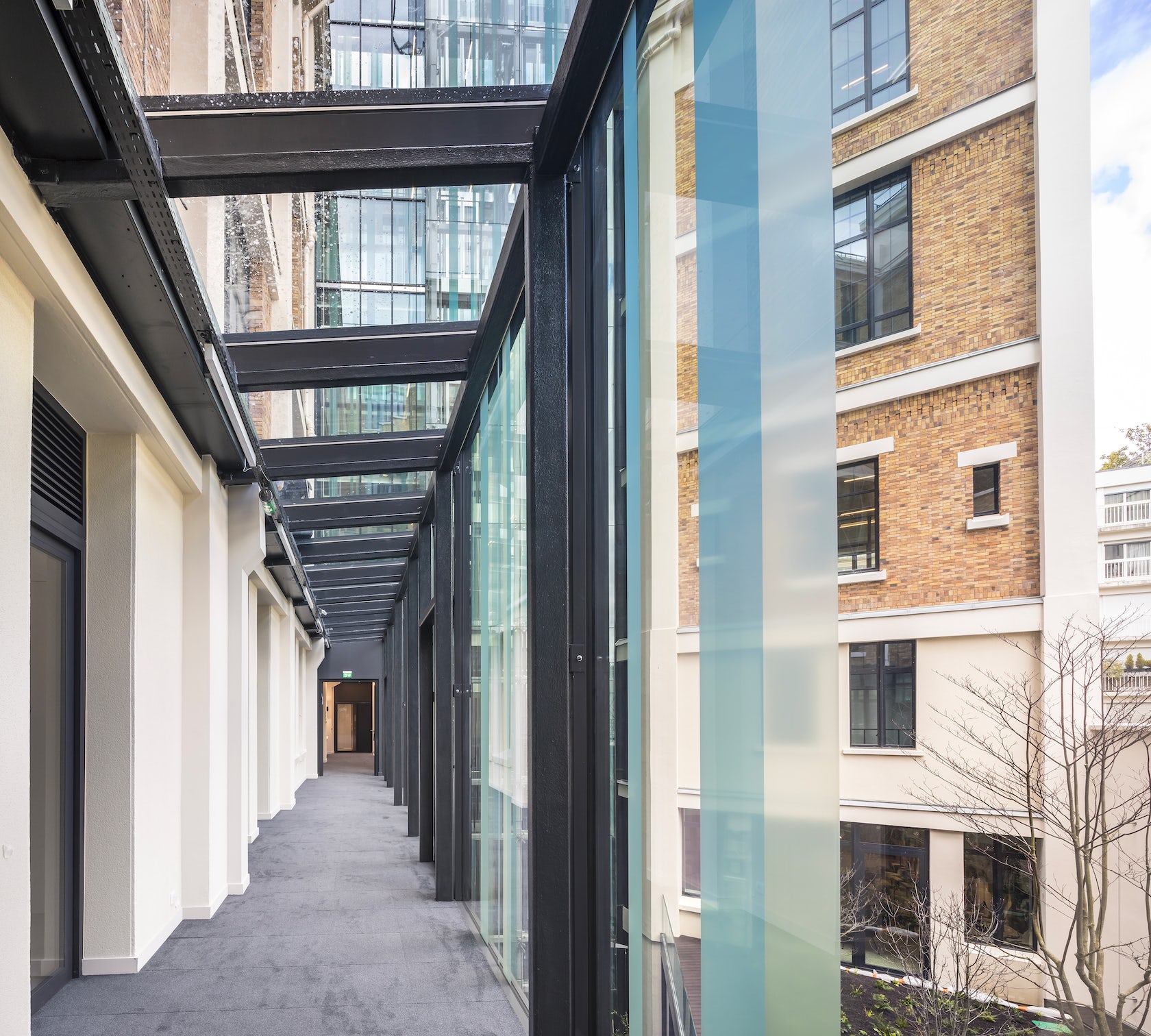Text description provided by the architects.
This building from the early 20th century is a structuring element of the Gobelins district and is distingued by its height, its concrete structure and its classic brick façade. As building has undergone multiple technical additions, its heritage and architectural quality has faded. If the exterior envelope that rises on Boulevard Port Royal remains unchanged, it is in the heart of the plot that the project is carried out.
In order to give back all the nobility to the preserved volumes of the two monumental staircases, the existing elevators are removed.

© Palissad

© Palissad
The presence of a telephone exchange still in operation on the second floor and in the basement excludes any possibility of new crossings in the levels. From this constraint emerges the idea of creating new vertical and horizontal circulations necessary for the proper functioning of the building. New glass volumes connect the building on the courtyard to the building on the street, and serve each of the floors.

© Palissad

© Palissad
Conceived as “transparent boxes”, the glass elevators offer a panoramic journey through the project, with the impressive view of the Paris skyline as a final step. By taking birth in a patio in the ground, these volumes become the support of a climbing vegetation. Inside, a part of the building is covered by a glass roof, making this place at the crossroads of the paths the heart of the project.

© Palissad

© Palissad
The glass elements allow for natural lighting of this double-height volume, but also give a view of the original building’s facades, which have been renovated and enhanced.
The structure of the existing building is not a hindrance to adaptability, but instead serves as a basis for the development of work spaces that are conducive to various uses.

© Palissad

© Palissad
The existing large glazed frames are completely cleared to create generous volumes of pleasant, well-lit and flexible work spaces. The exterior spaces contribute to the quality of the operation, providing views of nature and the city. All horizontal surfaces, from the basement to the roof, are used as terraces and gardens.

© Palissad

© Palissad
Designed for the comfort of co-workers, they are above all places of production and exchange of ideas and information..

© Palissad

© Palissad
Immeuble des Gobelins Gallery
