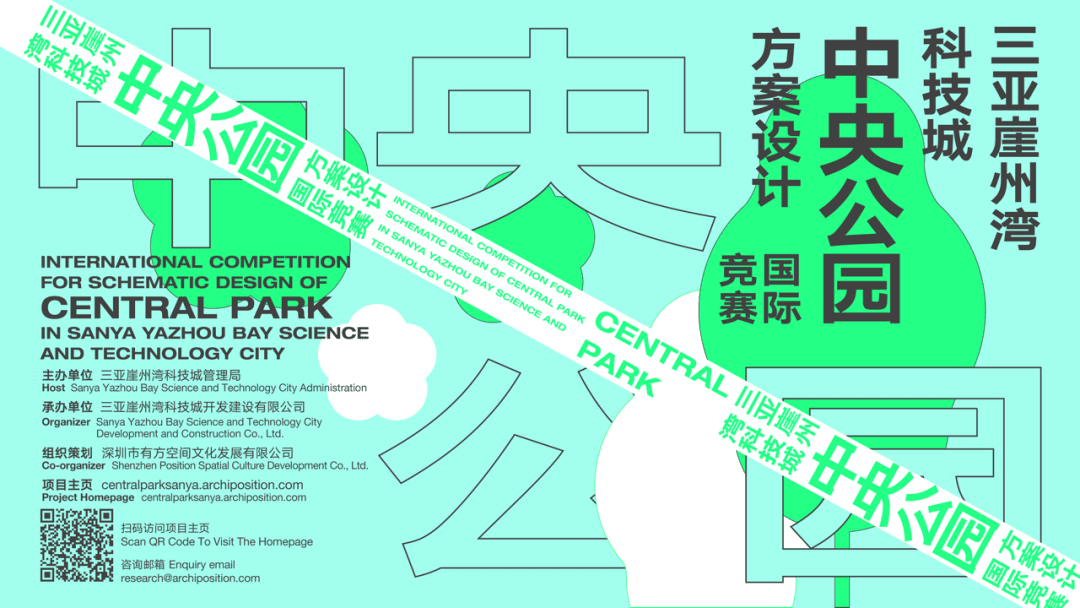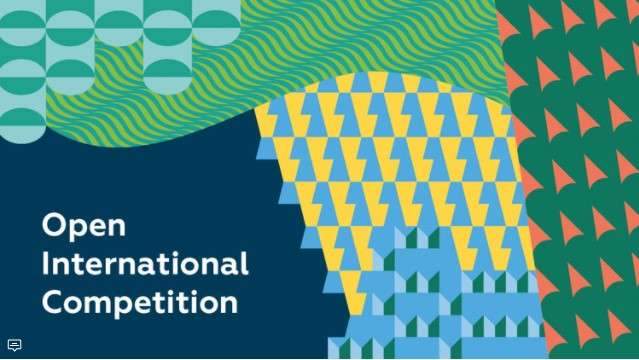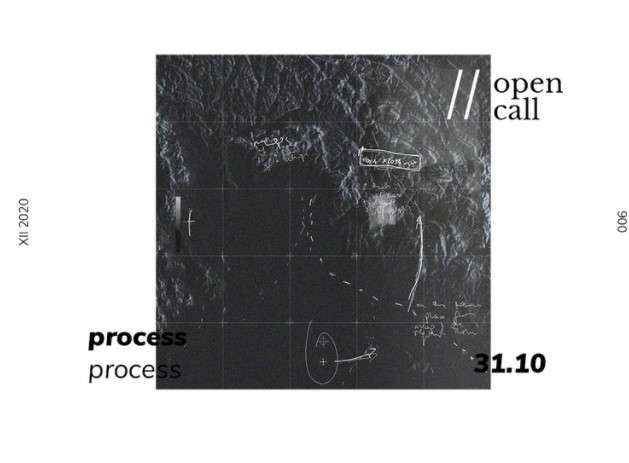International Competition for Schematic Design of Central Park in Sanya Yazhou Bay Science and Technology City
Architecture Competition: International Competition for Schematic Design of Central Park in Sanya Yazhou Bay Science and Technology City
International Competition for Schematic Design of Central Park in Sanya Yazhou Bay Science and Technology City is now open for application.
-01 Project Background-
Sanya Yazhou Bay Science and Technology City is located in the western part of Sanya. It is a key growth pole for Sanya to develop new types of business by industrial transformation, initiate new momentum for economic development, and build a new benchmark for the construction of Hainan Free Trade Port.
Sanya Yazhou Bay Science and Technology City is surrounded by mountains and the sea, with Hainan Ring Expressway (G98) passes underneath. The arterial road network of the city is composed of six horizontal and eight vertical roads. Two spatial sections, Nanfan Science and Technology Zone and Deep-sea Science and Technology Zone, are planned.
In order to implement the ecological civilization construction requirements of the central government, and create an ecological civilization showcase area by combining the endowment of natural resources and historical and cultural characteristics of Sanya Yazhou Bay, it will construct a landscape spine linking the region and serving the whole bay along the scenic belt of the green corridor in Central Park to form an innovative corridor for comprehensive urban services.
This competition is hosted by Sanya Yazhou Bay Science and Technology City Administration, organized by Sanya Yazhou Bay Science and Technology City Development and Construction Co., Ltd., co-organized by Shenzhen Position Spatial Culture Development Co., Ltd..
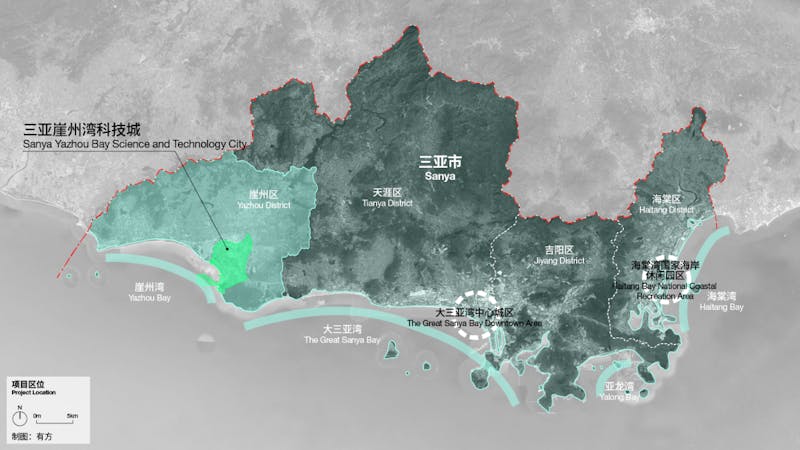
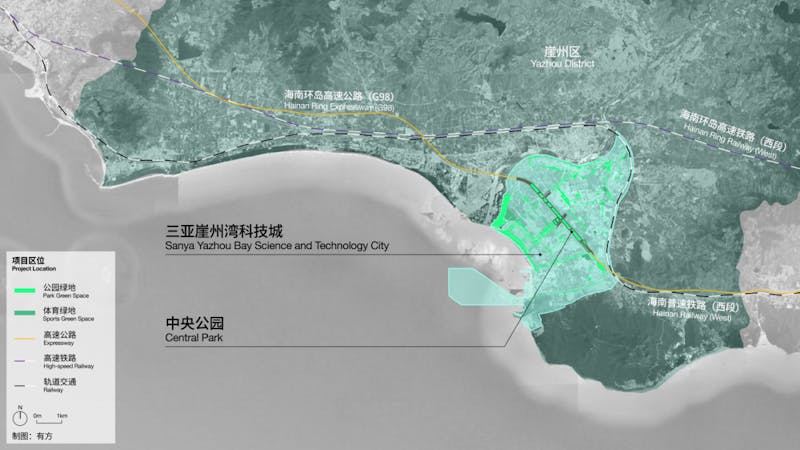
-02 Competition Objectives-
Central Park is the most important public open space spreading across Sanya Yazhou Bay Science and Technology City. The competition aims to combine the overall planning and urban development demand of Sanya Yazhou Bay Science and Technology City, to make Central Park the spatial framework, connecting urban open space, green space system and urban water system. It will then form a landscape spine linking the region and serving the whole Sanya Yazhou Bay Area and become an innovative corridor for comprehensive urban services.
The design should be original, emphasize tropical features, and highlight the city characteristics combining natural ecology and high-tech elements.
-03 Project Overview-
Sanya, located in the southernmost part of Hainan, China, is a tropical coastal city at the 18-degree north latitude. Sanya Yazhou Bay Science and Technology City is in the west of Sanya, with a planned area of 26.1 square kilometers.
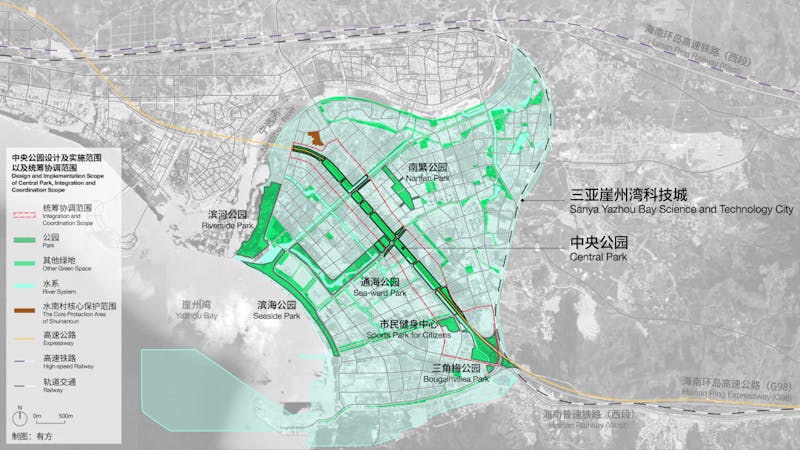
Central Park is positioned as a comprehensive urban park. It is the east-west public space axis and ecological corridor in the master plan of Sanya Yazhou Bay Science and Technology City. Central Park is an important spatial element for shaping the overall layout and features of Yazhou Bay Science and Technology City. Central Park will become a spine linking Sanya Downtown and Science and Technology City from east to west and form a north-south green corridor ecological system connecting to the ocean. It also creates a dynamic urban spatial interface of pleasant scale and a diversified, integrated and shared urban public space.
Design and implementation Scope: The total area is about 54.38 hectares (including water body area of about 5.05 hectares) and the total length is about 4.4 kilometers.
Integration and Coordination Scope: In addition to the design and implementation scope mentioned above, the integration and coordination scope also covers the area of one block along the southwest and northeast sides of Central Park, including Bougainvillea Park, Sports Park for Citizens, and Sanya Huandao Experimental Middle School, etc. The design should coordinate with the green space system and urban interface of Sanya Yazhou Bay Science and Technology City within the scope to ensure the coordination and consistency of urban space and interface, and emphasize the integrity and accessibility of the overall urban green space system and scenic street system.
Link of the Panorama of Central Park: https://720yun.com/vr/bb627ms5…
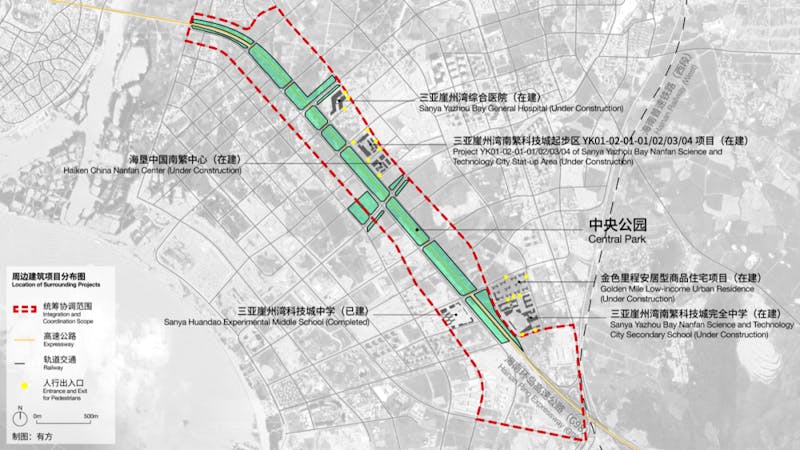
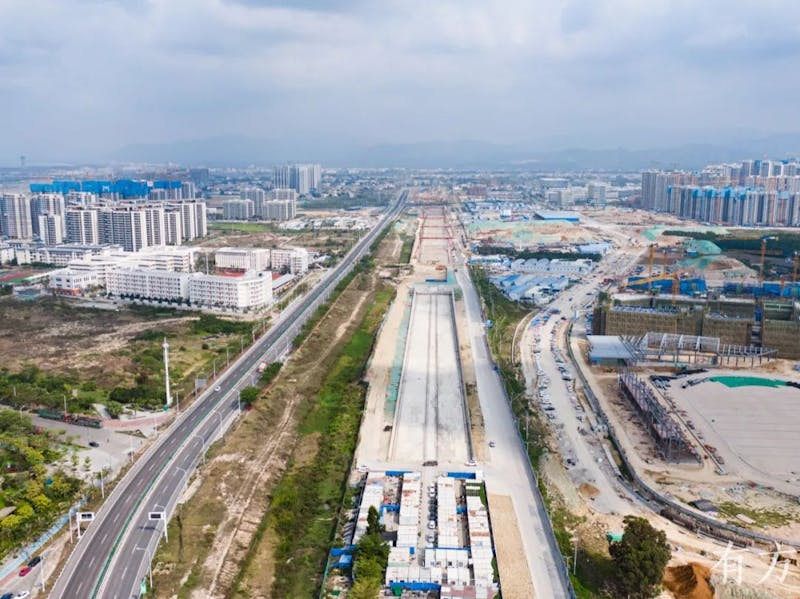
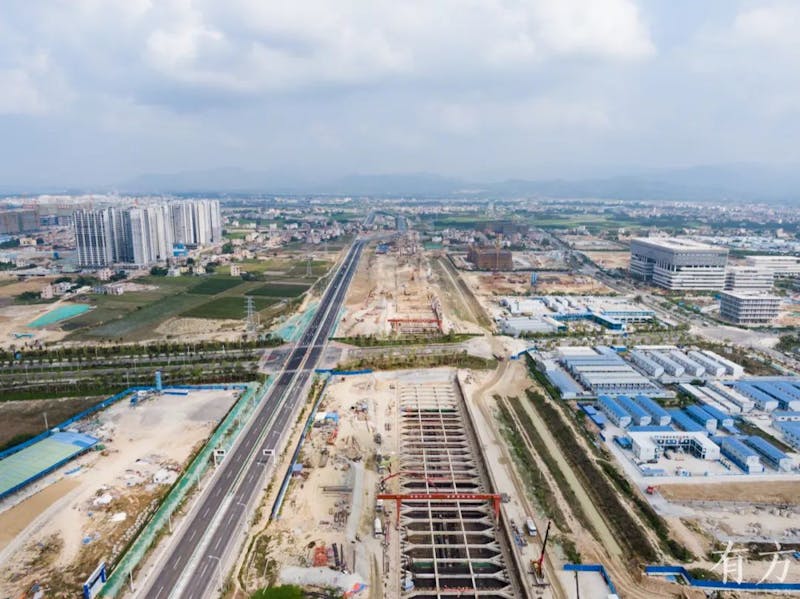
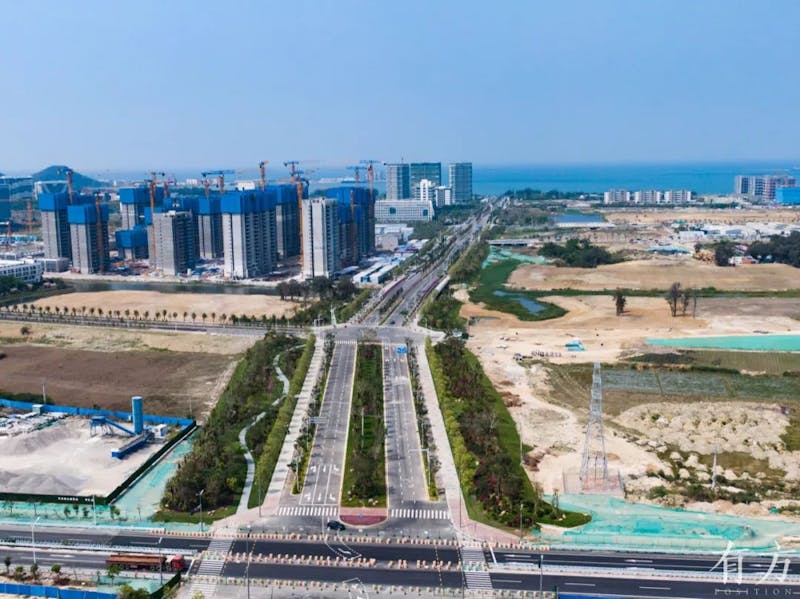
-04 Competition Rules-
The competition adopts the method of open solicitation, divided into Pre-qualification Phase, Design Competition Phase and Final Approval Phase.

Pre-qualification Phase
Pre-qualification Review Committee shall review application materials submitted by the participating teams including the concept proposal, experience of the chief designer and the team, and comprehensively determine 5 shortlisted proposals without ranking to enter the next phase by registered voting. 2 alternatives with ranking will also be determined.
Design Competition Phase
The shortlisted teams submit complete conceptual design according to relevant requirements. Only 1 design for each team (consortium) shall be submitted. Scheme Review Committee shall evaluate the design schemes anonymously, then determine ranking of the 1st, 2nd places, and 3 unranked Excellence Awards teams by registered voting.
Final Approval Phase
The host shall make final examination of the results given by the Scheme Review Committee. In principle, if there are no other special circumstances such as excessive project cost exceeding the budget, the 1st place selected by the Scheme Review Committee shall be the Winner. The 2nd team will receive the Second Prize, and the other three will receive the Excellence Awards.
The competition results will be announced on project homepage and other platforms after confirmation by the host, for 3 working days.
-05 Application Requirements-
1. Applicants must be domestic or overseas legally registered companies or organizations. Two or more legal persons, parent companies, wholly-owned subsidiaries and their holding companies with the same legal representative shall be regarded as the same applicant and shall not apply for the competition at the same time.
2. There is no qualification requirement. Design teams composed of professionals in landscape design, architectural design, positioning strategy are encouraged.
3. Consortium is accepted, with no more than 3 members (1 leading member + 2 members). Consortium members shall sign the Consortium Agreement legally and specify the leading member and work distribution. Each member in the consortium shall not apply for the competition alone or participate in another consortium in other names with other enterprises or institutions.
4. Foreign enterprises or institutions that do not have branches or staff in China must form a consortium with domestic design institutions to participate in the international competition.
5. Individual or team of individuals are not accepted.
6. Designers participating in this international competition should be the registered staff of the application company. The chief designer should be a designer who has led several projects of the same type and must be truly responsible for the project. The chief designer should participate in the whole process of this international competition including but not limited to the site visit, Q&A sessions and scheme reporting (including video conference). If it is found that the chief designer does not match with the person submitted in the application materials during the international competition, the host has the right to cancel the qualification. In order to ensure that the designers have an accurate understanding of the background and relevant requirements of this international competition, at least one of the main designers should be a native Chinese speaker.
-06 Bonus and Follow-up Work-
For each applicant (including consortium) that is pre-qualified, if the deliverables are recognized by the Scheme Review Committee as meeting the design requirements of the competition, they will be awarded of corresponding bonus (tax inclusive) as follows:1. The Winner, will be awarded of RMB 2.4 million (tax inclusive), and be responsible for follow-up schematic design work;
2. The Second Prize, will be awarded of RMB 1.8 million (tax inclusive);
3. The 3 Excellence Awards, will each be awarded of RMB 1 million (tax inclusive).
The winner (including consortium) shall further optimize its scheme, and will receive additional design fee if the schematic design is reviewed and approved by Sanya Territorial Space Planning Committee (see below for details).
Content of Follow-up Work
Follow-up work includes but is not limited to the following contents:
1. Landscape design: including the design of greenery, activity fields, traffic and slow traffic system, pavement, seating, flower pool, landscape wall, trestle, steps, retaining wall, structures, squares, sports fields, entrances and exits, parking lots, water system and revetment, fountain, pool, etc.; Planting design should include trees, shrubs, ground covers, flowers, grass, etc.
2. Architectural design: It needs further study to clarify the functional positioning and indicators of above-ground and underground buildings in the park. The content of design includes master planning, building design, transportation organization, integration design of architecture and landscape environment, and connection with other structures, etc.
3. Special design: including floodlight lighting design, water system and sponge city specialized design, signage system design, urban furniture, sculpture design and waterscape design, etc.
4. Construction cost estimation.
Design Fee of Follow-up Work
The design fee of follow-up work will be settled according to the construction and installation fee approved by the project estimate, and the calculation rules are as follows:
The basic design fee of the project is calculated according to the “Engineering Survey and Design Charge Standard” (price [2002] No.10) formulated by the State Development Planning Commission and the Ministry of Construction. This project is calculated as grade III standard of landscape engineering and Grade III standard of architecture and outdoor engineering. The total landscape and architectural basic design fee of the project is calculated with the coefficient of specialty as 1.1, the coefficient of engineering complexity as 1.15, and the additional adjustment coefficient as 1.
The design fee of follow-up work is: the sum of 30% of the total landscape basic design fee and 20% of the total architectural basic design fee, minus the amount of bonus already obtained (RMB 2.4 million). The actual contract signed by the winner (consortium) and the Organizer shall prevail.
-07 Application Procedure-
Applicants must submit email application and paper application before the deadline. Those who fail to submit email application or paper application will be regarded as invalid application. Please refer to Work Rules for details.
Email Application
Application Letter (PDF) to the email address before 17:00, June 17, 2022, UTC+8.
Email: research@archiposition.com
Paper Document Submission
The applicant must ensure that the package arrives at the designated place before the deadline. Paper documents can be submitted on site or by mail. Deadline: before 17:00, June 25, 2022, UTC+8. Late arrival materials will not be accepted.
Content of Pre-qualification Application
Design teams shall submit application materials according to the requirements of the Work Rules and the Design Brief. Each project corresponds to one set of independent and complete pre-qualification application, which includes company profile and credit files, concept proposal. Both paper documents and electronic documents are required. If the application documents are incomplete, they will not be reviewed. Please refer to Work Rules for details.
Only 1 design for each team (consortium) shall be submitted.
1. The Concept Proposal Portfolio shall be an A3 horizontal book of no more than 10 single-sided color-print pages (excluding the cover, title page and back cover). Content is suggested as follow:
(1) Proposal name and design concept;
(2) Site analysis diagrams;
(3) Overall functional planning and masterplan layout;
(4) Conceptual draft of important landscape nodes (conceptual intention diagram);
(5) Connection planning with surrounding areas in the integration and coordination scope;
(6) Other contents that can express the characteristics of the proposal.
2. Presentation boards should be A1 vertical layout, 1 set of 2 boards. Content must include the conceptual plan of Central Park.
-08 Schedule-
The shortlisted teams should participate in site visit. Any personnel coming to Sanya should meet epidemic prevention requirements in Hainan Province and Sanya. The schedule might be adjusted according to the epidemic situations and subject to the follow-up notice. All time listed below is UTC+8.
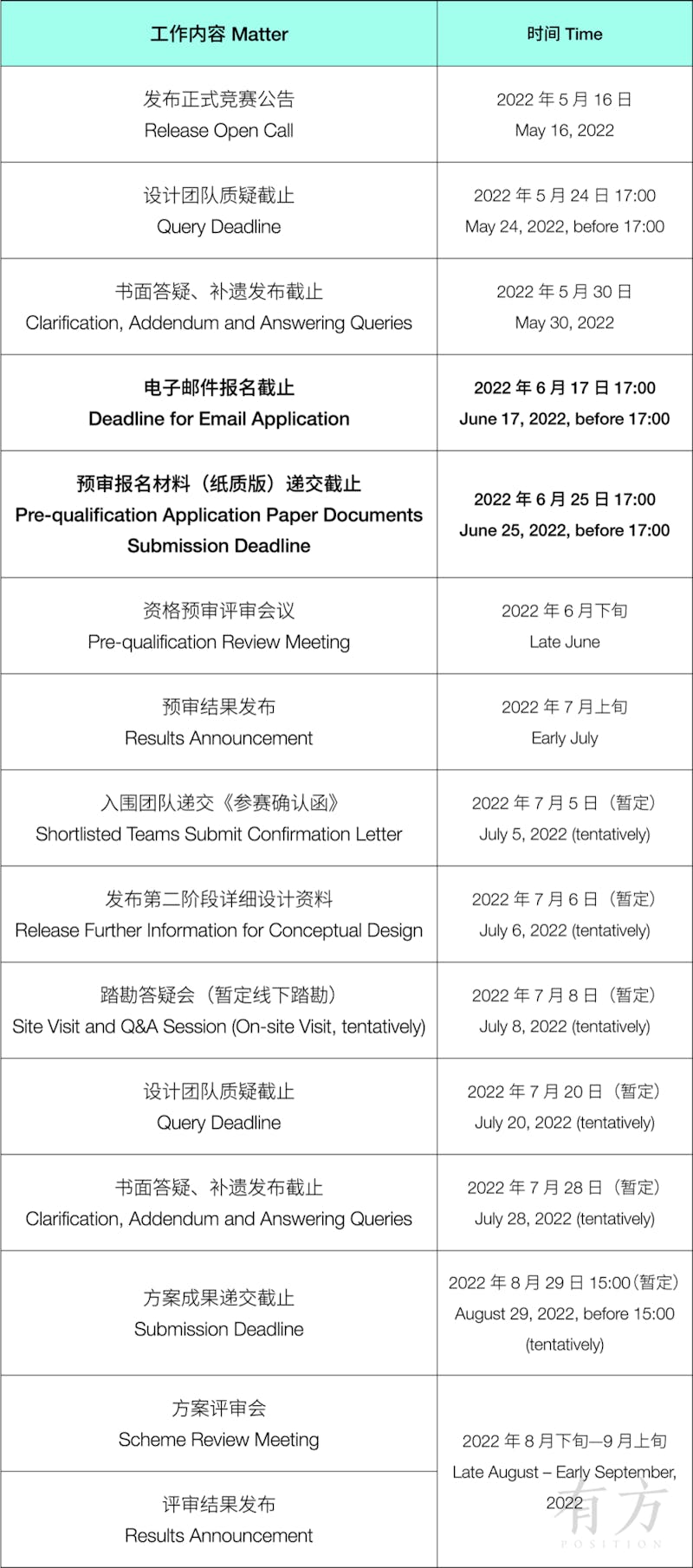
-09 Document Acquisition-
Please visit the project homepage to obtain relevant documents of this competition, including Work Rules, Design Brief and related attachments. The follow-up Q&A of the competition will be updated on the project homepage. It is recommended to bookmark the website and check it in time.
Project Homepage: centralparksanya.archiposition.com
Downloading Link: https://www.jianguoyun.com/p/De7dyo8Q8qPKChiyo74EIAA
All information shall be subject to the complete documents including Work Rules, Design Brief and attachments.
-10 Organizations-
Host
Sanya Yazhou Bay Science and Technology City Administration
Organizer
Sanya Yazhou Bay Science and Technology City Development and Construction Co., Ltd.
Co-organizer
Shenzhen Position Spatial Culture Development Co., Ltd.
Enquiry Email
research@archiposition.com
Phone/WeChat
Ms. Zhan: +86-18028798106
Mr. Lin: +86-18038132407
*Consultation Hours: Weekdays 9:00-18:30 (UTC+8)
Project Homepage:
http://centralparksanya.archiposition.com/
The project homepage will provide updated information of the competition such as Q&A and addendum. It is recommended to bookmark the website.

