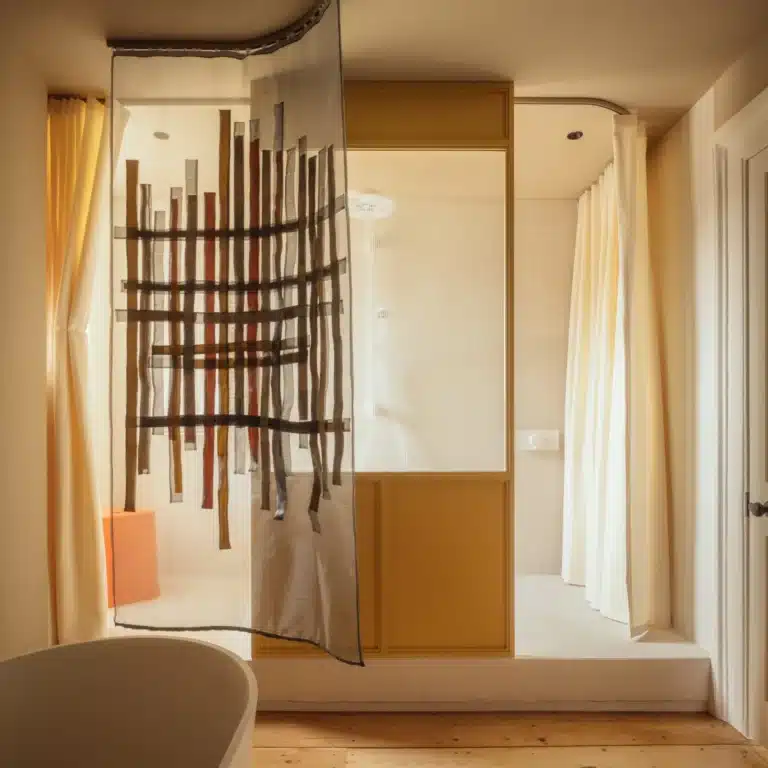Isabelle Heilmann: Transformation of a Textile Workshop
Interior designer Isabelle Heilmann has employed innovative techniques, including glazing and level alterations, to convert a former textile workshop in Paris into a spacious open-plan apartment with a designated home office. The property owners, located on Rue Jean-Pierre Timbaud, enlisted Heilmann’s studio Epicène to streamline the interior layout while integrating a functional workspace, all while preserving the apartment’s unique charm.
Reimagining Functionality: A Home Office Oasis
The existing loft space presented numerous challenges, with cramped quarters and dilapidated mezzanines originally used for fabric storage. Heilmann’s approach involved removing outdated structures and implementing floor level changes to delineate distinct areas within the apartment. Utilizing internal windows, she maintained visual connections between rooms while optimizing natural light distribution.
Elevated Efficiency: The Role of Level Changes
Heilmann’s strategic use of level variations and glass partitions not only serves to demarcate living spaces but also enhances the overall spatial experience. By incorporating these design elements, the apartment boasts a cohesive and expansive ambiance from the moment one enters, mitigating the limitations often associated with loft-style living.
Functional Flourish: Integrating Home Office Solutions
The renovation saw the removal of partitions enclosing the former bedroom, replaced by a raised platform now housing a sleek home office. Complete with two workstations and a library wall, this dedicated workspace maximizes productivity while maintaining a sense of unity with the apartment’s overall aesthetic.
Nod to Heritage: Preserving Industrial Elements
Heilmann’s design ethos extends to preserving the essence of the workshop’s industrial heritage. Elements such as the raised platform, reminiscent of the original mezzanines, and geometric sculptural accents pay homage to the space’s history while infusing it with modern functionality.
Seamless Integration: Blending Form and Function
The apartment’s kitchen and living areas are seamlessly integrated, with a glass partition serving as a visual delineator. Birch plywood cupboards, marbled Corian countertops, and carefully curated lighting fixtures enhance the minimalist yet industrial aesthetic, ensuring both practicality and visual appeal.
Embracing Creativity: A Playful Atmosphere
Heilmann’s design philosophy prioritizes creating a playful and relaxed atmosphere, reminiscent of 1960s modernism. Bold pops of color, vintage accents, and whimsical details such as swing seating capitalize on the apartment’s tall ceilings, fostering an environment conducive to both work and leisure.
Conclusion
Isabelle Heilmann’s transformation of the textile workshop into a contemporary open-plan apartment exemplifies her innovative approach to interior design. By seamlessly blending functionality with aesthetics and preserving the space’s industrial heritage, she has created a unique living environment tailored to modern lifestyles.
Finally, find out more on ArchUp:












