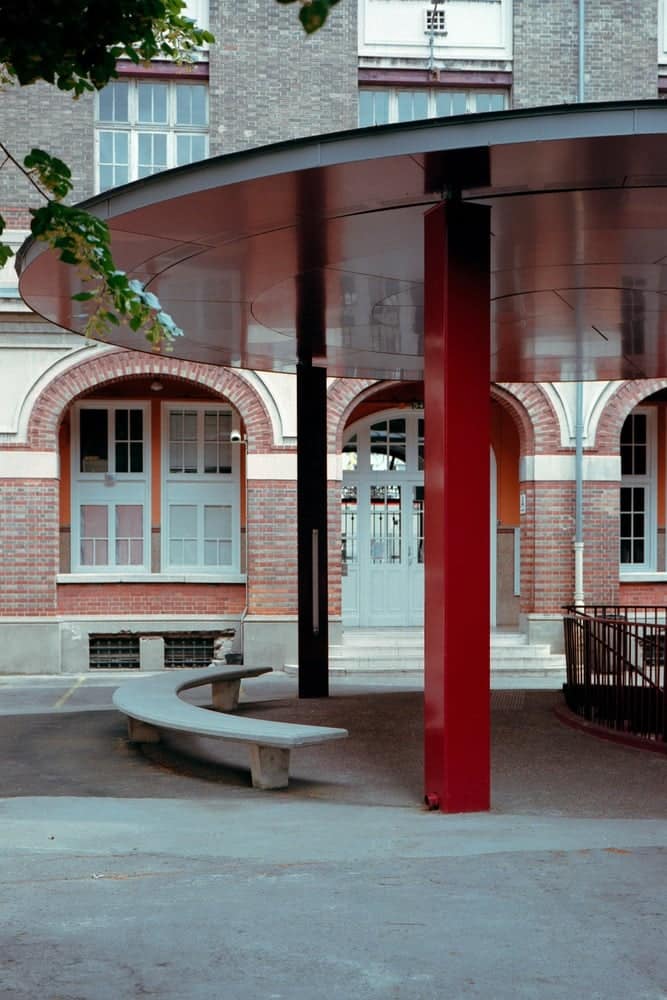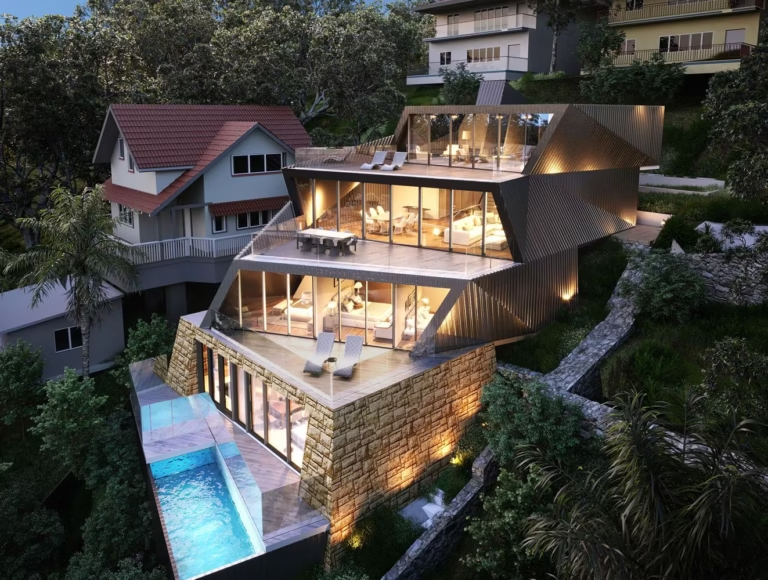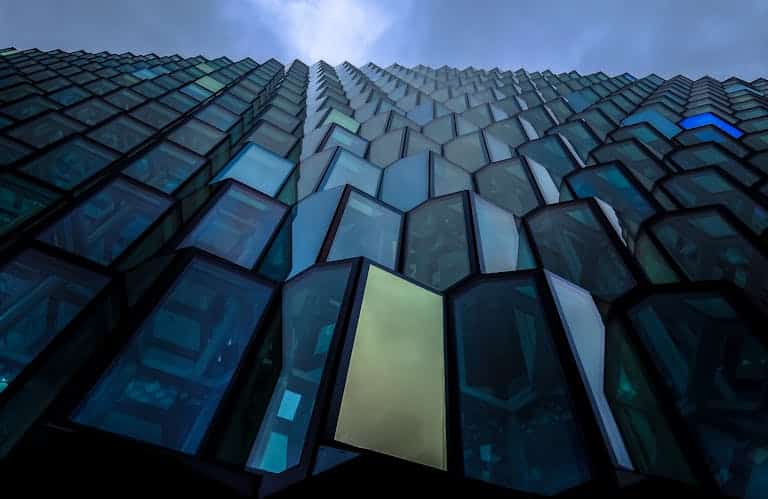ISAE-SUPMECA Engineering School Infrastructure Project by Carrière Didier Gazeau A Seamless Fusion of History and Modernity
Location: Saint-Ouen-sur-Seine, France
Architects: Carrière Didier Gazeau
Area: 525 m²
Year: 2024
Photographs: Olivier Knepper
Category: Infrastructure, Educational Architecture
Project Overview
The ISAE-SUPMECA Engineering School Infrastructure Project by Carrière Didier Gazeau is a masterful architectural intervention that reconnects a divided campus in Saint-Ouen-sur-Seine, France. Originally split by a new road network developed for the Paris 2024 Athletes’ Village, the project restores functional unity between the school’s historic 19th-century building and its contemporary 2009 extension.
This subterranean gallery crafted from red-stained reinforced concrete serves as both a functional passageway and a dynamic communal space, blending historical reverence with modern engineering.

The Challenge: A Campus Divided by Urban Development
The ISAE-SUPMECA Engineering School, located in the northern suburbs of Paris, faced a significant disruption due to the urban redevelopment linked to the 2024 Olympic and Paralympic Games. The construction of a new road fragmented the campus, separating:
- The south side: A 19th-century historic building (formerly the École Nationale Professionnelle de Commerce et d’Industrie de Saint-Ouen), characterized by symmetrical design, ordered facades, and classical brickwork.
- The north side: A modern 2009 extension housing the auditorium, featuring a contemporary architectural language.
To reestablish continuity, Carrière Didier Gazeau designed an underground link beneath the newly constructed road, ensuring seamless movement while preserving the site’s historical and structural integrity.

Design Concept: Bridging Past and Present
1. The Subterranean Gallery More Than Just a Passage
The underground connection is not merely a corridor but a vibrant social hub for students and faculty. Key features include:
- Red-Stained Reinforced Concrete: A nod to the historic brick facades, with visible shotcrete textures emphasizing raw construction aesthetics.
- Red Porphyry Aggregate Flooring: Ensures visual harmony between the gallery and the historic structure.
- Two Distinct Canopies:
- Historic Side: A circular, suspended disc canopy in the courtyard, sheltering a spiral staircase descending into the gallery.
- Modern Side: A minimalist, angular canopy aligned with the auditorium’s contemporary design.
2. Urban Integration: A Mediator Between Eras
The gallery acts as a transitional element, reconciling:
- Saint-Ouen’s historic urban fabric
- The new Athletes’ Village development
This intervention enhances campus connectivity while respecting the architectural dialogue between old and new.


Construction & Engineering: Precision on an Occupied Site
One of the project’s most remarkable aspects was its execution on an active campus. Challenges included:
- Partial excavation of the school’s courtyards.
- Tunneling beneath the historic building without compromising structural stability.
- Coordinating MEP systems (handled by EPI Consultants) to ensure uninterrupted campus operations.
The use of reinforced concrete and shotcrete not only provided durability but also celebrated the construction process itself, leaving surfaces intentionally untreated for an industrial yet refined aesthetic.


Why This Project Matters
The ISAE-SUPMECA Infrastructure Project exemplifies:
Innovative Urban Reconnection Solving spatial fragmentation with elegant subterranean design.
Historical Sensitivity Respecting heritage while introducing modernity.
Functional & Social Enhancement Transforming a passage into a community space.
Engineering Excellence Overcoming logistical challenges in a live academic environment.

Location
Address: Saint-Ouen-sur-Seine, 93400, Seine-Saint-Denis, Île-de-France, France
Explore More with ArchUp
ArchUp documents the evolving profession of architects worldwide, from career insights and research to project profilesand industry news. Our editorial team publishes global salary trends, career advice, and opportunities for emerging talents. Learn more on our About page or Contact us to collaborate.






