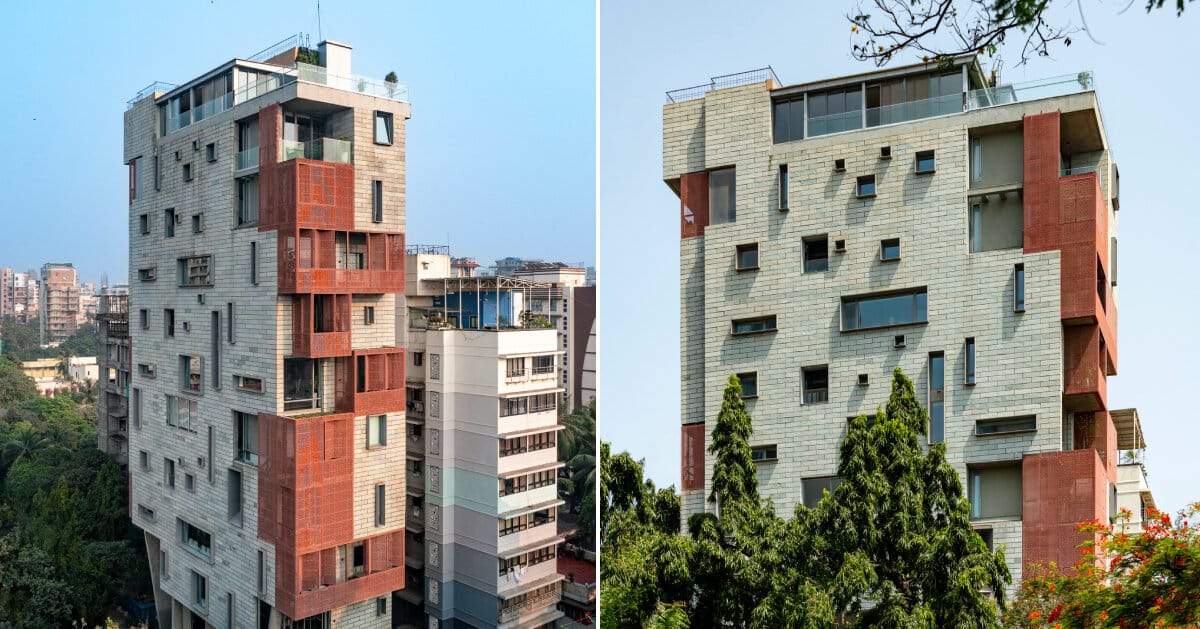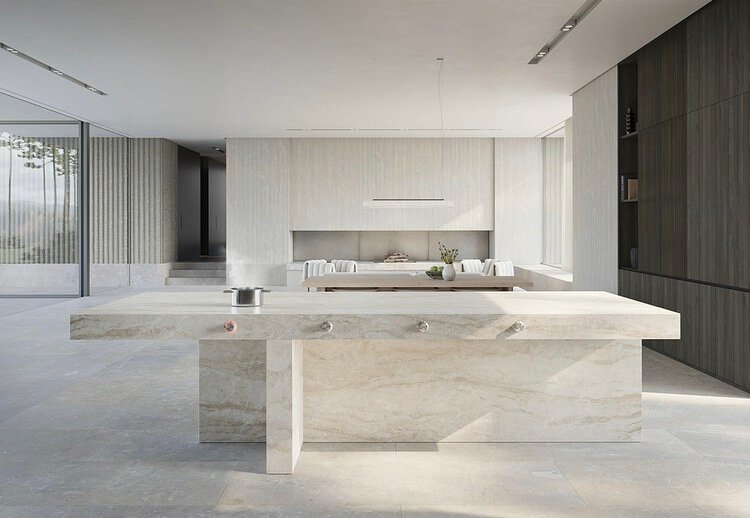J-House: Redefining Residential Architecture in Mumbai Through Porosity and Urban Interaction
J-House in Mumbai: A Balance Between Modernity and Vernacular Architecture
The Khar neighborhood in Mumbai is undergoing rapid transformation, with high-rise residential towers replacing low-rise homes. This creates urban challenges related to population density and the relationship between buildings and their surroundings. In this context, the J-House project, designed by JALIK Architecture, aims to provide innovative solutions. It balances the need for high-density housing with the preservation of spatial and climatic characteristics of local architecture.
The design addresses issues such as the loss of interaction between residents and green spaces. It also deals with the disconnect between high-rise buildings and surrounding streets. To achieve this, the project adopts architectural strategies that integrate indoor spaces with the external environment. This redefines the relationship between public and private spaces.
Design Elements: Inspired by Local Architecture
J-House embraces the concept of architectural porosity to enhance visual and environmental connectivity between residential units and the community. The design features a dynamic geometric façade that allows natural light and ventilation to flow through. This improves the building’s internal climate.
The project draws inspiration from the traditional bungalow. It incorporates elements such as internal courtyards, perforated jali screens, and extended chhajjas. These traditional Indian architectural features regulate natural ventilation and reduce heat impact, creating a more comfortable and sustainable living environment.
Towards a New Model for Urban Housing
By combining contemporary design with local architectural techniques, the project presents a model that balances urban development with cultural identity preservation. This approach enhances the quality of urban life and redefines the relationship between buildings and the city. It opens new possibilities for the future of housing in dense urban environments.
Enhancing Porosity in Residential Towers: The J-House Model
The Khar neighborhood in Mumbai has undergone significant urban transformations. Residential towers are replacing low-rise homes that once interacted with the surrounding streets through their front gardens and open spaces. This urban expansion has led to a disconnection between buildings and streets. It reduces natural ventilation and light entering the residential units. The precise spatial connections of traditional homes are being replaced with closed structures that lack visual interaction with their surroundings.
Design that Restores Interaction Between Building and City
In response to this trend, the J-House project seeks to restore the concept of urban porosity. It bases its design on reshaping the relationship between the building and the street. Rather than the traditional model dominated by ground-level parking, the project introduces a more interactive urban entrance. It consists of green walkways, water features, and shaded spaces that create a smooth transition between the street and the building. Parking is relocated to the basement, freeing up ground spaces for human interaction and greenery.
Inspired by Local Architecture
The design is grounded in three key elements inspired by local architecture:
- Internal Courtyards: Allowing for improved ventilation and natural lighting within the building.
- Spacious Balconies: Providing outdoor living spaces that enhance the connection with the environment.
- Perforated Jali Screens: Acting as architectural elements to control the entry of light and air, balancing privacy with openness.
Towards a More Balanced Living Environment
By integrating these elements, J-House contributes to presenting a more sustainable housing model that interacts with its surroundings. It redefines the relationship between urban housing and the city, achieving a balance between urban density and the preservation of environmental and architectural quality.
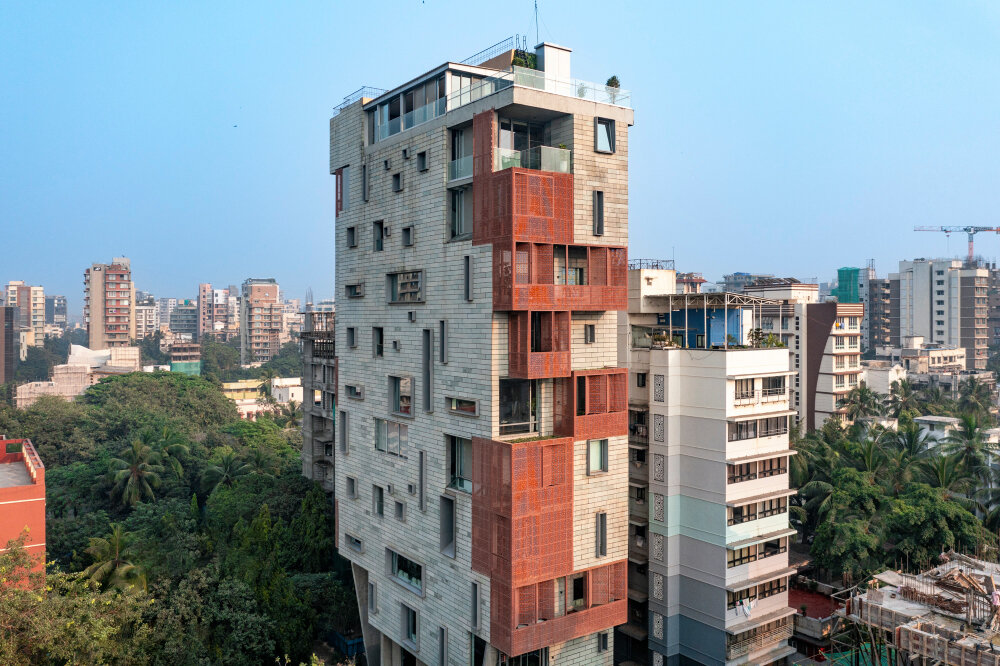
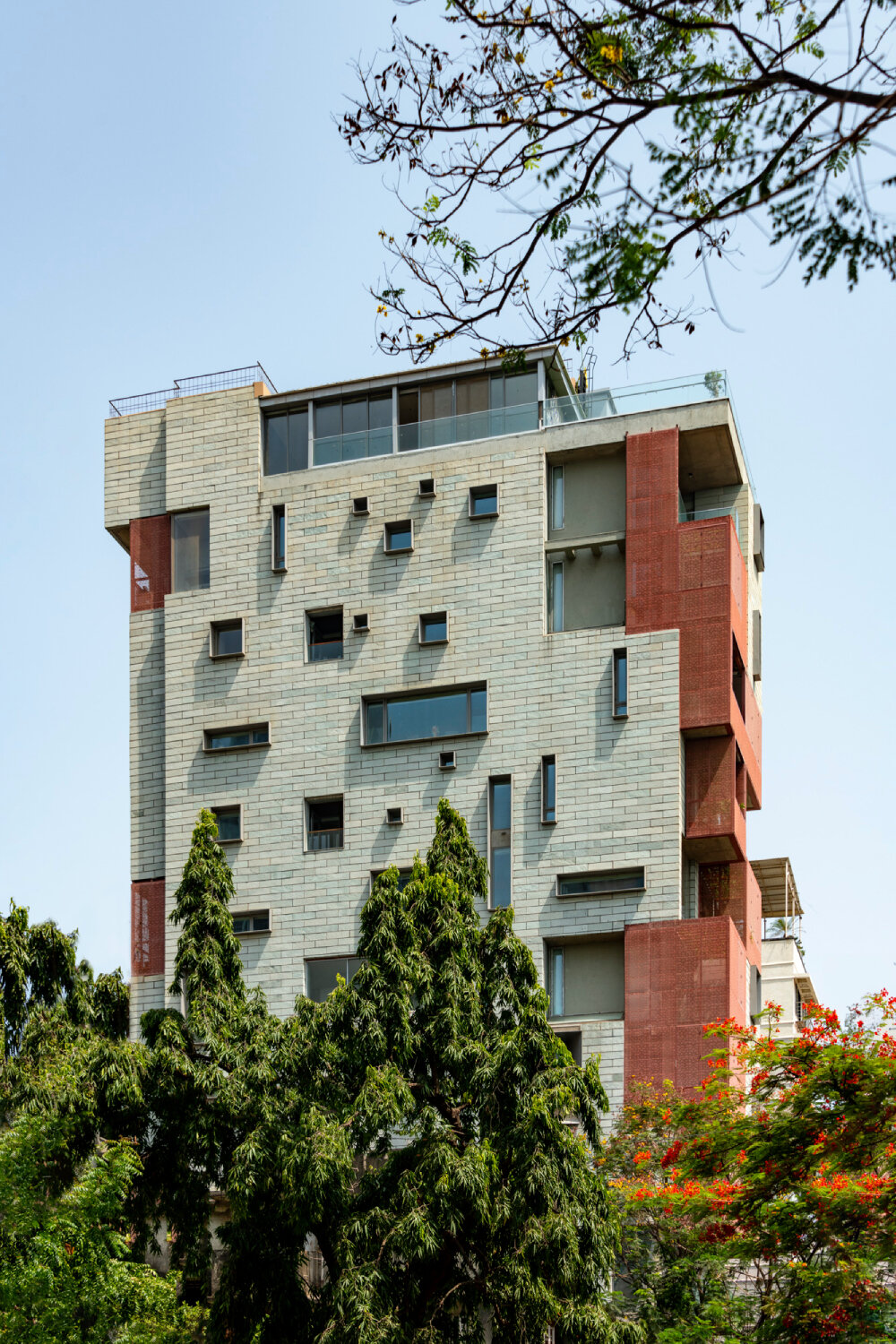
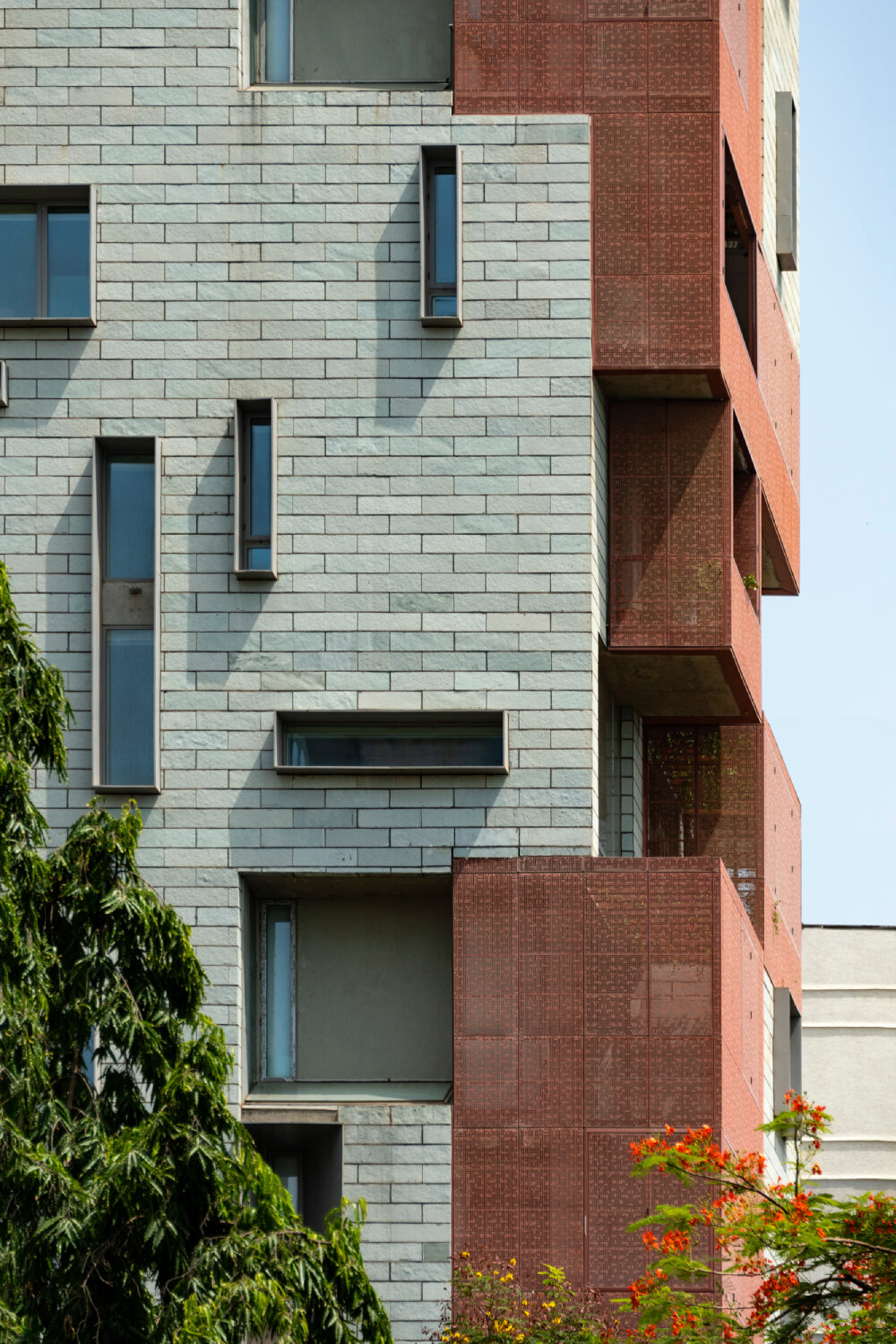
Architectural Strategies that Enhance Interaction and Openness
J-House relies on strategies inspired by local architecture to provide a living environment more adaptable to climatic and urban conditions. The residential units are designed within central axes facing north. This allows for natural ventilation and creates open interior spaces without compromising privacy. Internal courtyards play a key role in this design. They link the internal spaces with each other and act as transitional areas that enhance the sense of openness and connection between different parts of the building.
The Interaction Between Design and Climate
To address Mumbai’s climatic challenges, the western façade, facing the Arabian Sea, is enhanced with deep balconies that provide natural shade areas. Additionally, jali screens, both fixed and operable, are used to mitigate the impact of direct sunlight and reduce the effects of the monsoon winds. These features make the outdoor spaces more comfortable and usable year-round.
Reinterpreting the Traditional Dwelling in an Urban Context
The design challenges the traditional vertical division in residential towers, where upper floors are often isolated from the urban life below. Instead, J-House draws its concept from the traditional bungalow. It uses interlocking spaces and interconnected areas that create a sense of continuity between floors, reflecting the flexibility of shared family homes commonly found in India.
A Modern Model with Local Roots
By integrating these elements, the project presents an innovative alternative to traditional residential towers. It blends urban density with local architectural principles that enhance interaction and climatic comfort. This approach not only improves the quality of living within the residential units but also redefines the relationship between the building, the climate, and the surrounding community.

