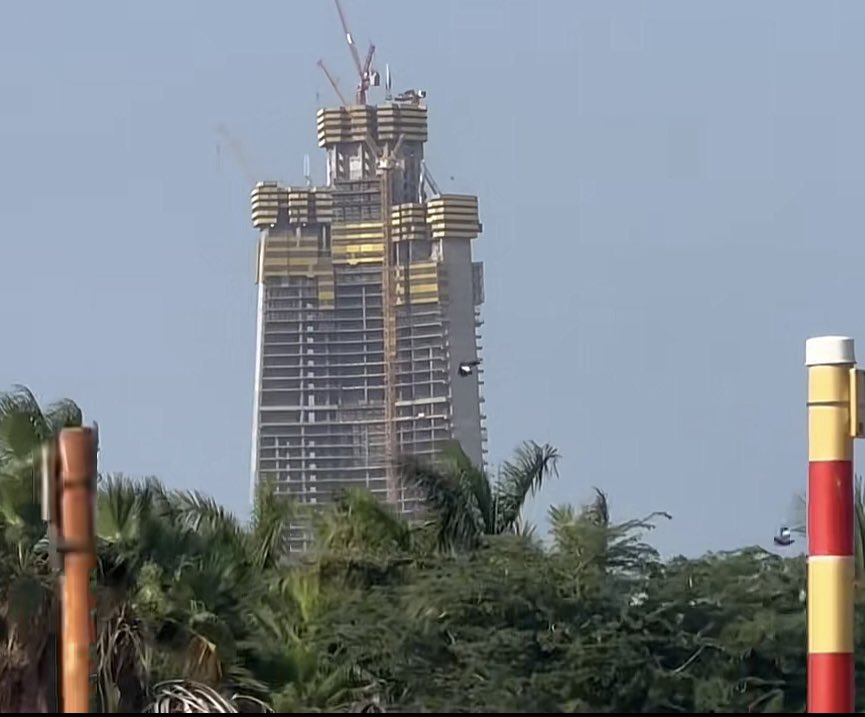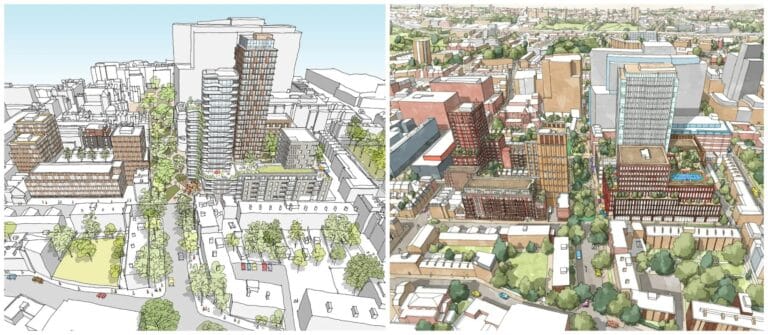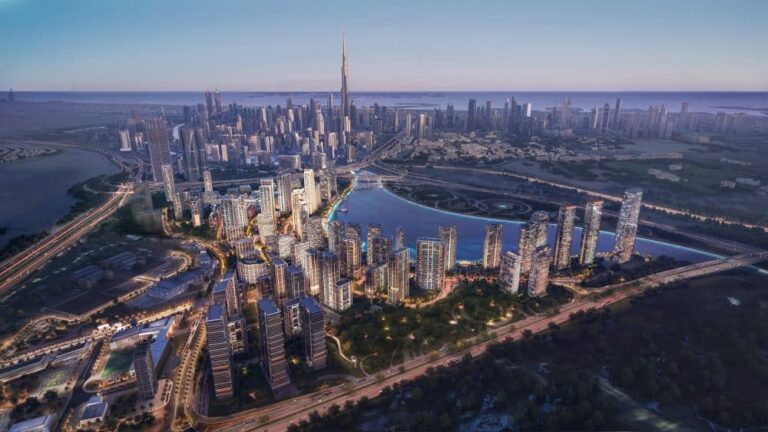Construction Progress of Jeddah Tower: Focus on the Northern Wing
Jeddah Tower, formerly known as Kingdom Tower, is one of the most ambitious construction projects globally, aiming to become the world’s tallest building at over 1,000 meters. This article explores the reinforcement steel works in the northern wing, reviews the current construction stages, engineering challenges, and progress since work resumed in January 2025. It also includes an engineering analysis with critiques, concluding with a FAQ section and a summary table of key points.
Reinforcement Steel Works: The Backbone of the Tower
Reinforcement steel, or rebar, forms a critical component of Jeddah Tower’s construction, strengthening the concrete structure. Steel bars are carefully placed in foundations, columns, and floors to ensure the structure can withstand the stresses of its immense height. In the northern wing, images show precisely arranged rebars, reflecting meticulous engineering planning.
The images also highlight scaffolding and wooden supports for concrete molds, with a green crane indicating ongoing work with heavy equipment. This phase appears to be in its early stages, focusing on foundations or lower floors.
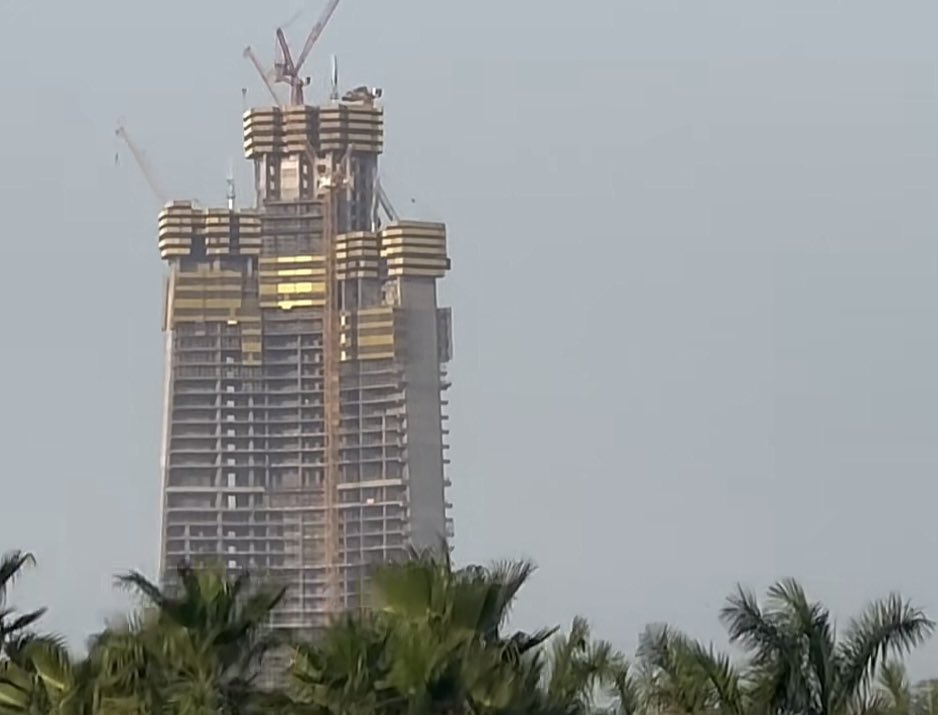
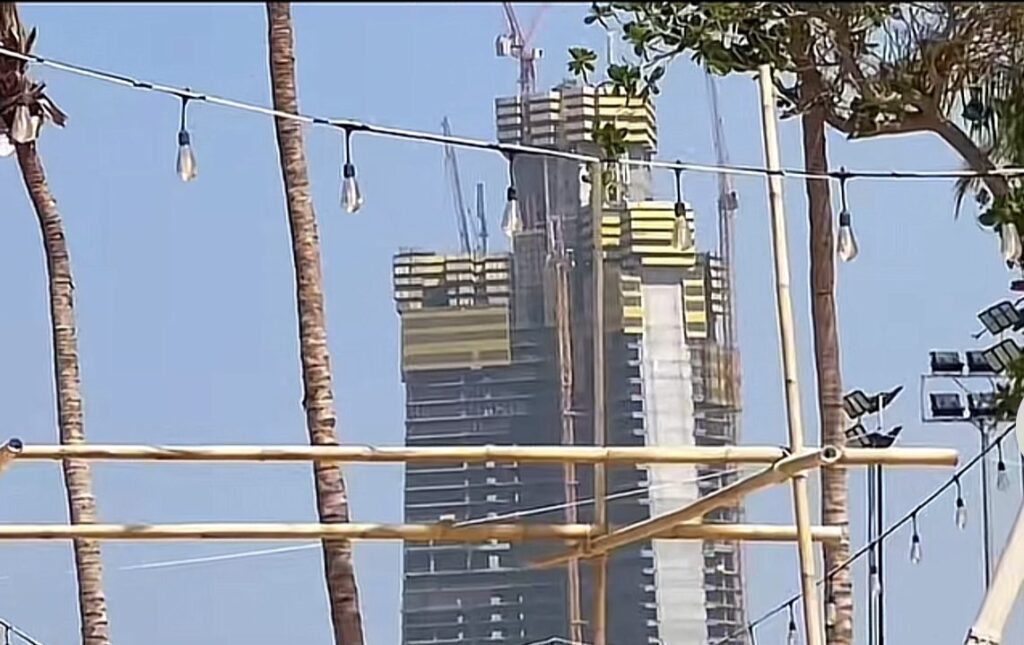
Tower Design: A Triangular Footprint
Jeddah Tower features a unique design with three wings (northern, southeastern, and southwestern) converging to form a central core. The northern wing, the focus of this article, is a vital part of this structure. The design requires advanced engineering solutions to address challenges such as high winds and structural stability.
| Wing | Function | Construction Status (May 2025) |
|---|---|---|
| Northern Wing | Part of the triangular structure | Foundations and lower floors |
| Southeastern Wing | Supports the central core | Progress in upper floors |
| Southwestern Wing | Enhances structural stability | Moderate progress compared to northern wing |
Construction Progress: From Pause to Acceleration
Construction halted between 2018 and 2025 due to issues with the contractor and the impact of the COVID-19 pandemic. Work resumed in January 2025, and by April 2025, the tower reached the 66th floor out of 157, with a construction rate of one floor every four days.
“The resumption of Jeddah Tower’s construction marks a significant step toward achieving Saudi Vision 2030, with completion expected by March 2028.”
Source: Official website of Jeddah Economic Company, 2025
Modifications to the tower’s upper section have been made to enhance sustainability and structural performance, reflecting efforts to address engineering challenges.

Engineering and Logistical Challenges
Building a tower over 1,000 meters tall demands innovative solutions. Key challenges include:
- High Winds: The triangular design reduces swaying but requires high-strength materials.
- Vertical Transportation: Designing elevators to move people and materials over a kilometer is a technical challenge.
- Foundations: The site’s soil conditions forced a reduction in the original height from 1.6 kilometers to 1,008.2 meters.
Logistical challenges include transporting vast quantities of rebar and concrete using heavy cranes while adhering to a tight schedule.
ArchUp Opinion: Analysis and Critique
From an engineering perspective, Jeddah Tower showcases significant ambition in pushing architectural boundaries. The extensive use of rebar in the northern wing reflects a commitment to structural safety. However, some aspects warrant critique:
- Prolonged Delays: The seven-year pause impacted the project’s reputation and raises questions about initial planning efficiency.
- Future Maintenance Costs: A 1,000-meter building will face high operational and maintenance costs, especially in Jeddah’s hot, humid climate.
- Sustainability: While design modifications aim for sustainability, more transparency is needed on achieving goals like energy efficiency.
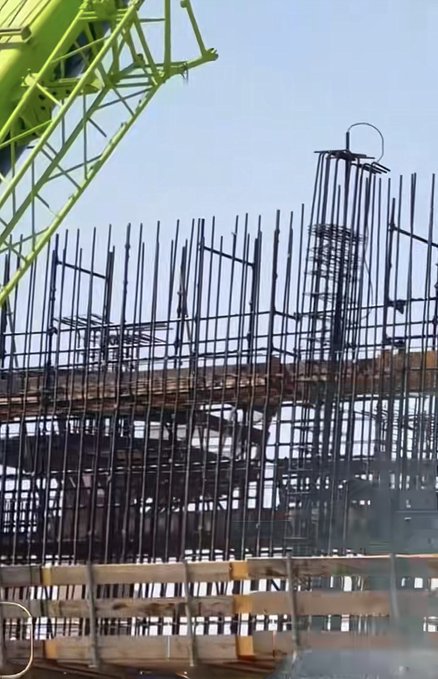
On the positive side, the rapid pace since resuming work demonstrates improved management, and the triangular design is an innovative model for load distribution.
Frequently Asked Questions (FAQ)
What is the purpose of reinforcement steel works?
Steel bars enhance concrete’s ability to withstand stresses, ensuring structural stability.
Why was construction paused for seven years?
Due to contractor issues, legal challenges, and the COVID-19 pandemic.
When will Jeddah Tower be completed?
The project is expected to be completed by March 2028.
How does the tower contribute to Saudi Vision 2030?
It boosts the local economy through tourism and investment opportunities, positioning Jeddah as a global destination.
Summary Table
| Point | Details |
|---|---|
| Reinforcement Steel Works | Installation of steel bars to strengthen concrete, focused on the northern wing. |
| Tower Design | Triangular footprint with three wings to distribute loads and reduce swaying. |
| Current Progress | Reached 66th floor by April 2025, with work resuming in January 2025. |
| Challenges | High winds, vertical transportation, soil conditions, and logistics. |
| ArchUp Opinion | Ambitious project with challenges in planning and long-term sustainability. |
| Completion Date | March 2028. |
Jeddah Tower stands as a symbol of engineering ambition. Despite challenges, current progress suggests a promising future. The question remains: will the tower meet expectations as the world’s tallest building?

