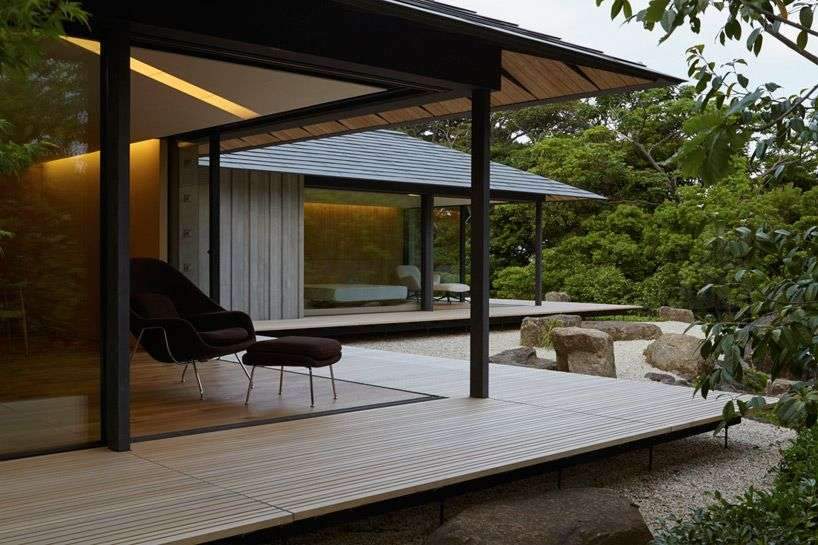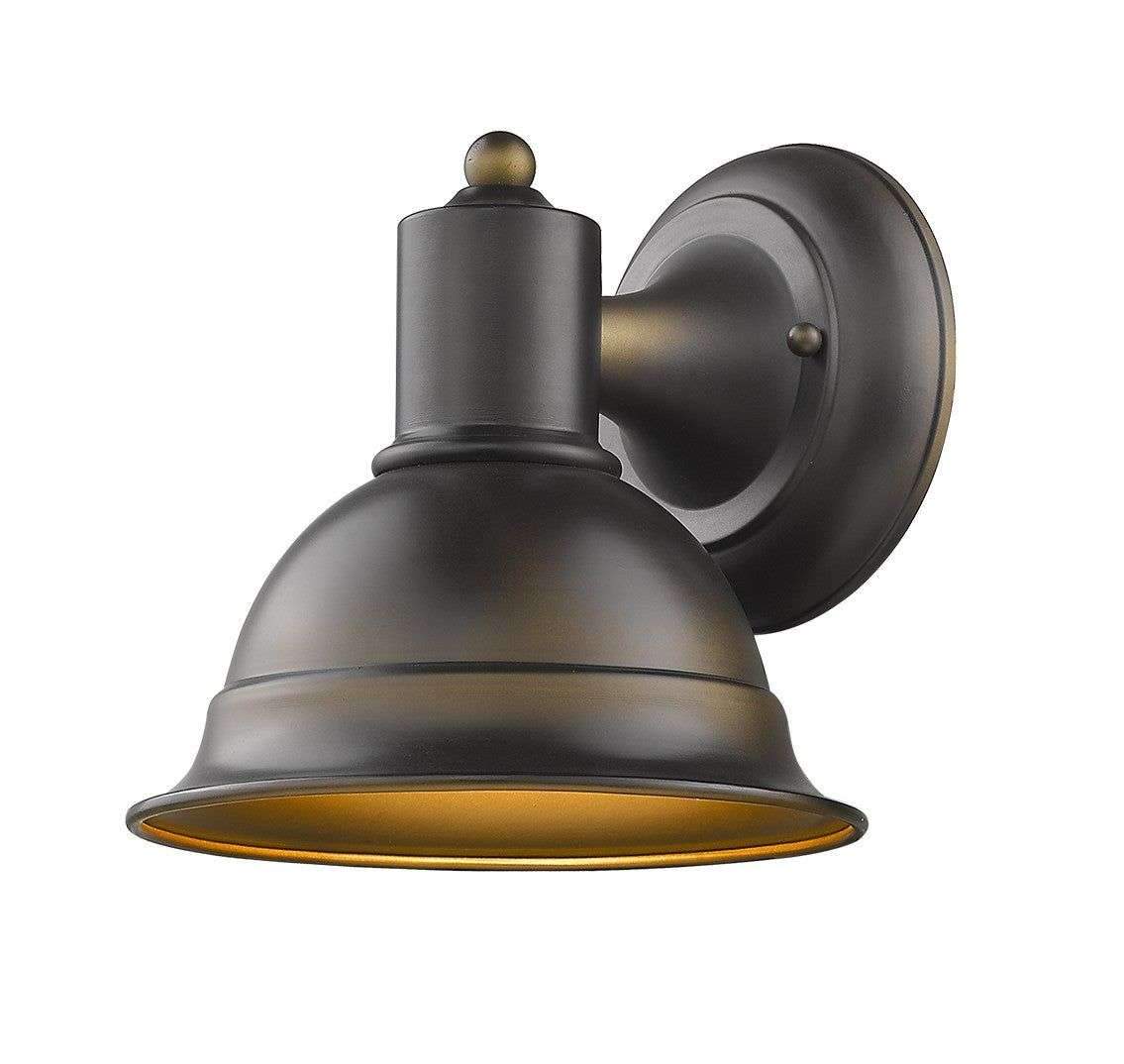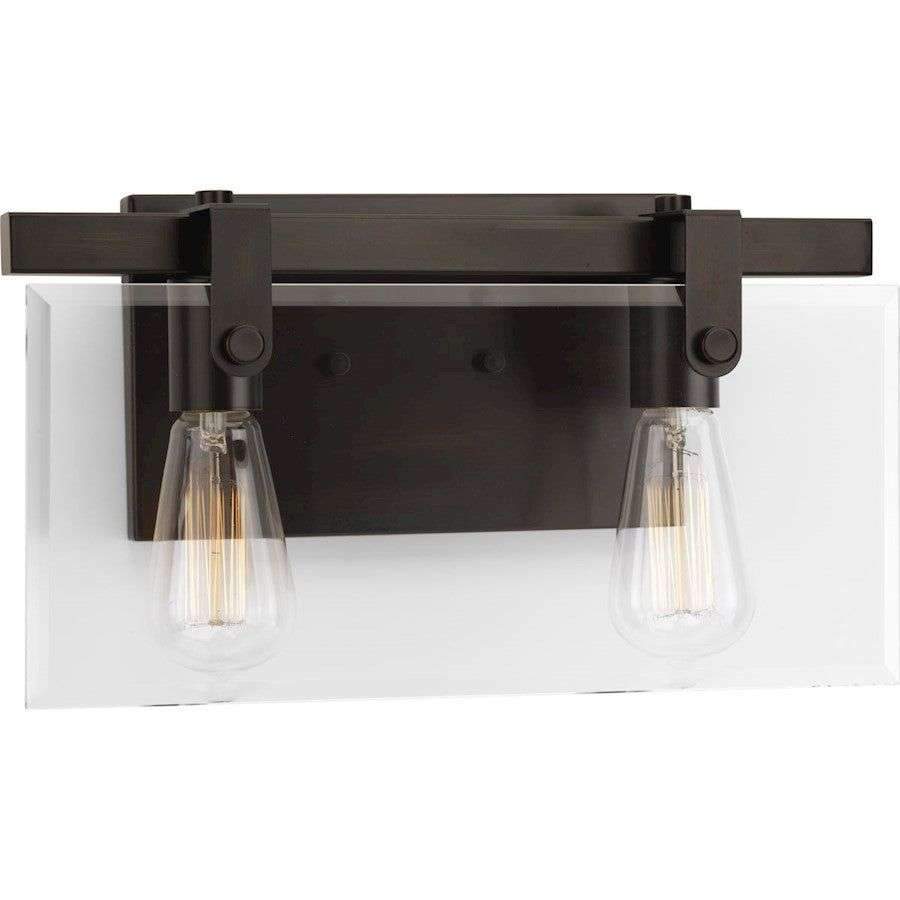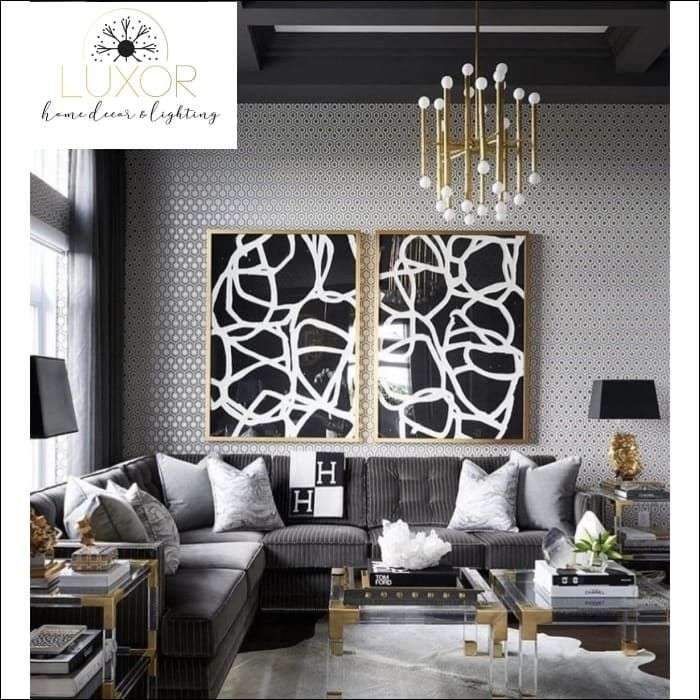kengo kuma crafts single-storey PC garden house in japan – the program is arranged…
kengo kuma crafts single-storey PC garden house in japan – the program is arranged in a windmill formation with four distinct and independent rooms originating from the center-point of the design.







