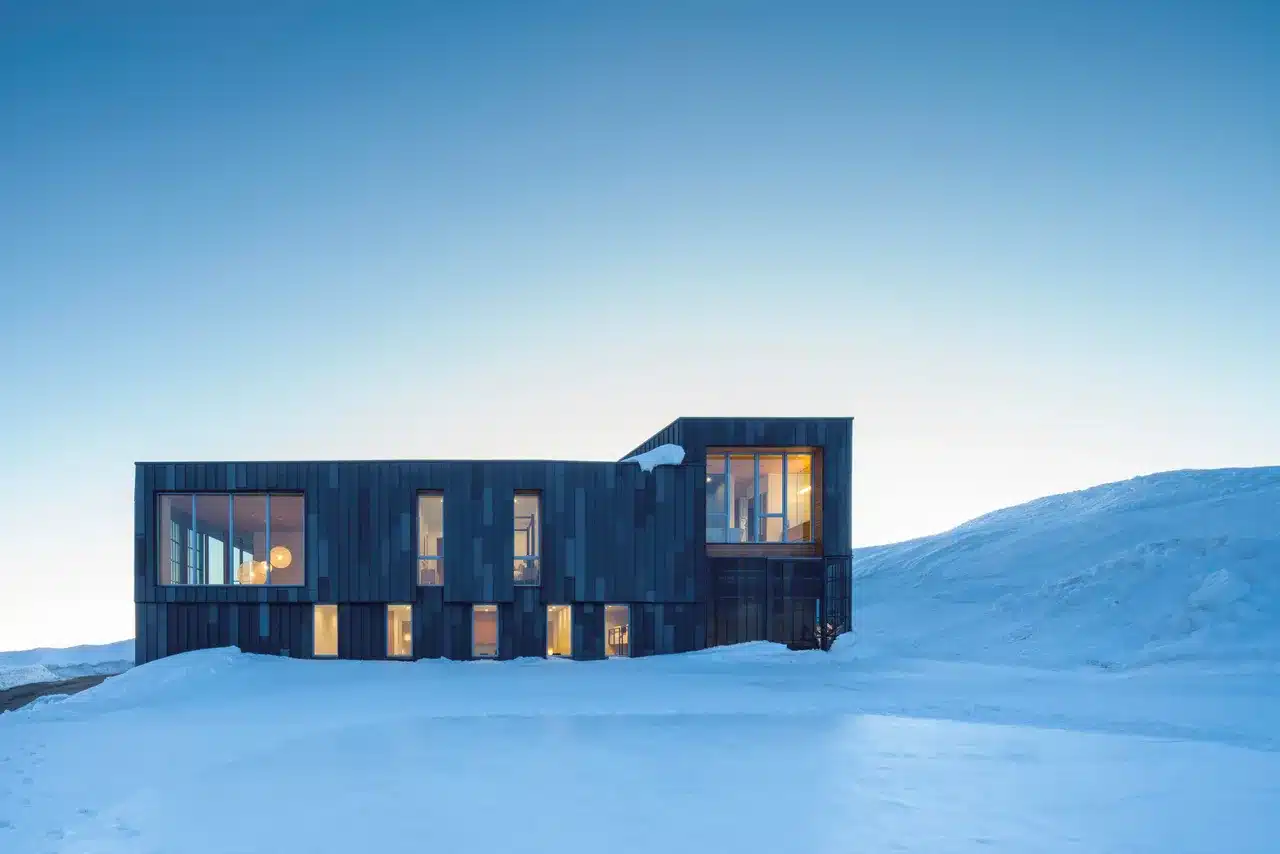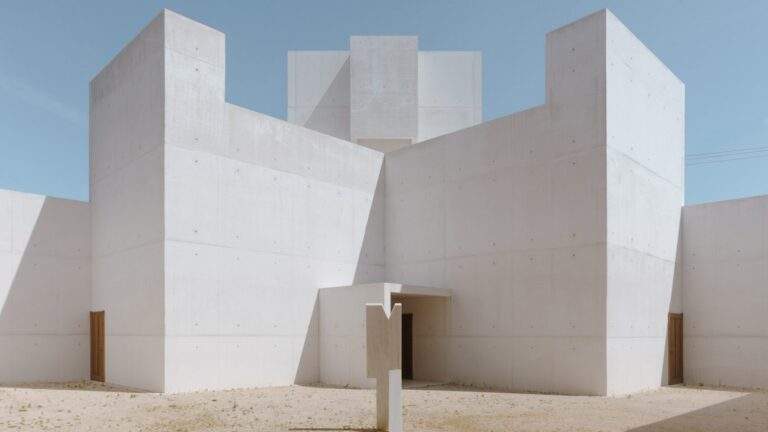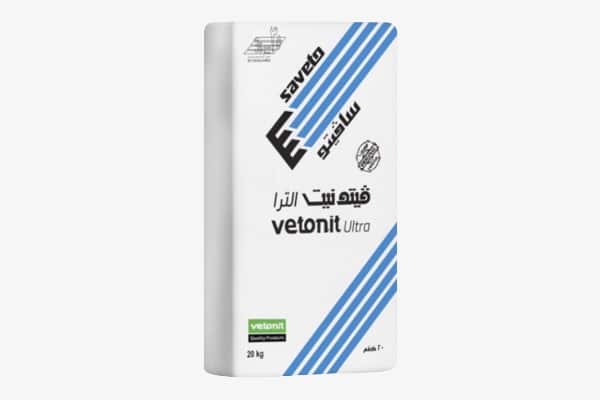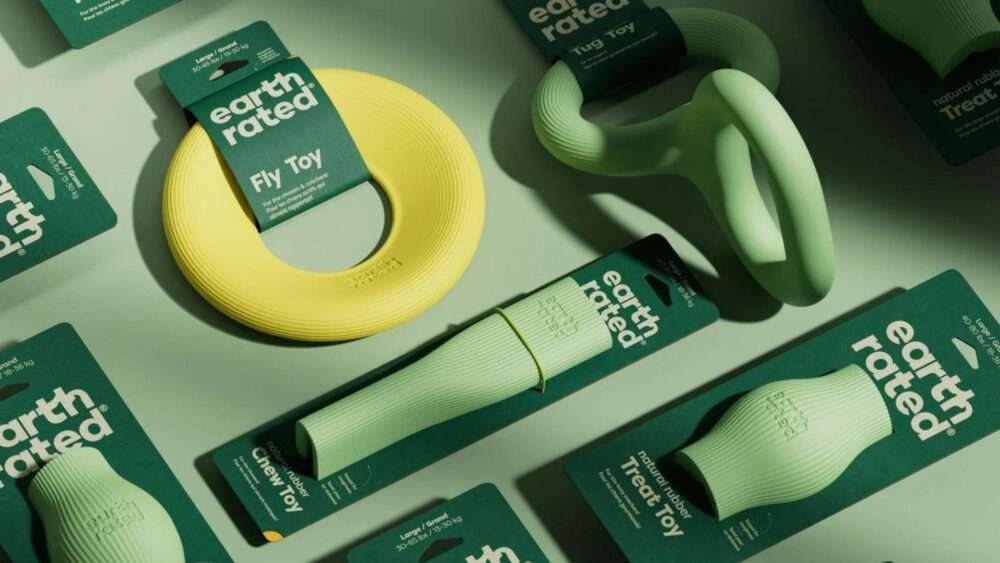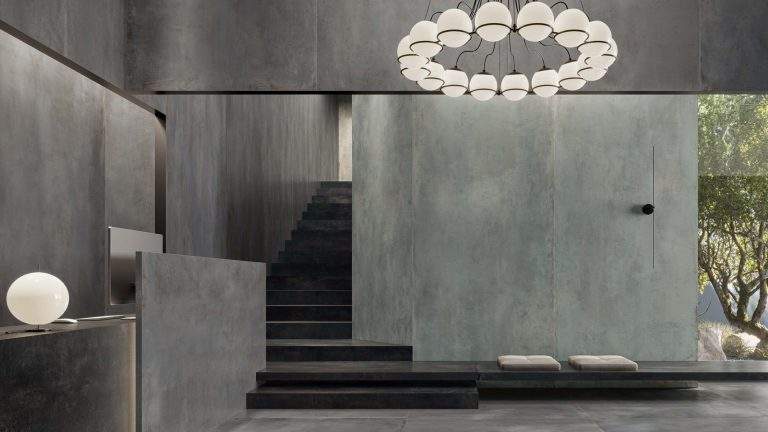Kirigami House: A Paper-Inspired Masterpiece
Located at the Powder Mountain ski resort in Utah, Kirigami House is a visually arresting second house built by John Sparano and Anne Mooney. Inspired by the Japanese craft of kirigami, this avant-garde home reflects the owners’ and designers’ goals for both form and function.
Concept and Design Inspiration
Powder Mountain’s beautiful, snow-covered scenery was deeply respected in the design of Kirigami House by Salt Lake City-based Sparano + Mooney Architecture. Concept sketches and an abstract model were created at the start of the design process using kirigami paper cutting and folding techniques. This gave rise to the name of the house as well as its distinctive architectural design, which is evocative of origami but uses cuts to produce intricate, three-dimensional forms.
Site and Construction Challenges
Kirigami House is situated in a new master-planned neighborhood 8,800 feet above sea level, on a secluded but accessible site close to Ogden airport. The community’s design requirements impose limitations on building height and square footage in order to minimize overdevelopment and guarantee that buildings are sturdy enough to resist large snow loads. The house’s thermally treated needle fir structure and TEKKo cladding, a composite of steel and zinc, were painstakingly made on-site to withstand strong winds that frequently blow snow off flat roofs.
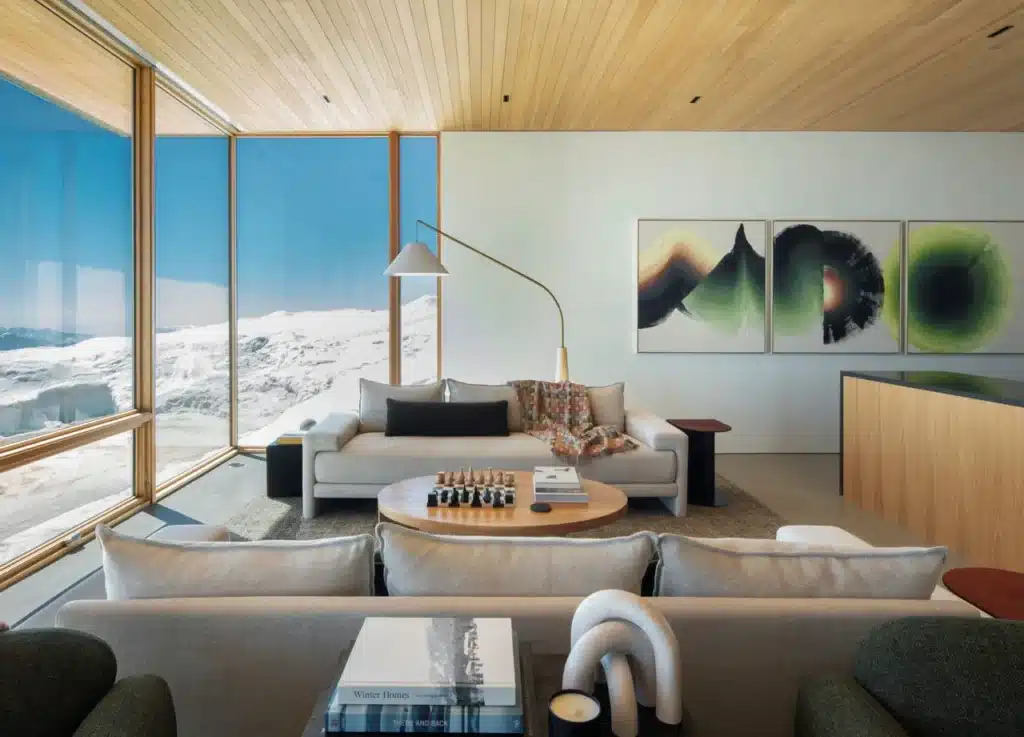
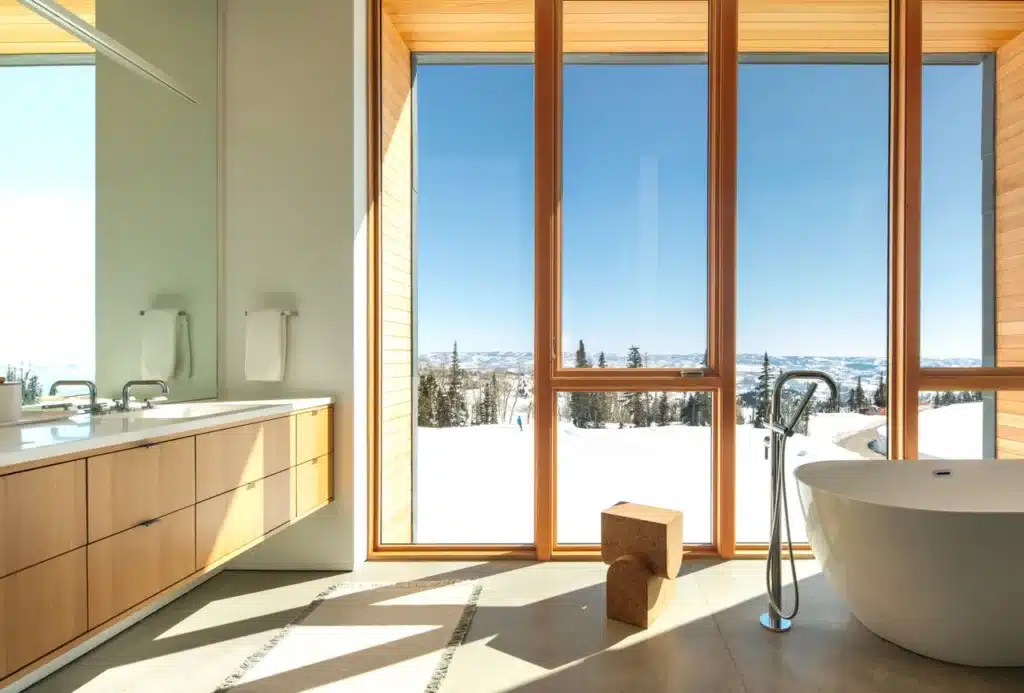
Structural and Aesthetic Features
Using low-maintenance materials like TEKKo to create standing seams that resemble folded paper, the house combines sustainability with low maintenance. The design team, led by architect Seth Striefel, sculpted the house into the slope lot, incorporating a garage, three guest bedrooms, a sauna, and a lower-level soaking tub with a Japanese influence. Direct ski access is provided by a rear terrace, which leads to a useful mudroom where skiers can warm up before going upstairs.
Interior Layout and Design
The living, dining, and kitchen areas are open to a wedge-shaped patio on the upper level, which is heavily used in the summer. Situated five feet above the main level, the main suite opens onto a deck that provides expansive views of the surrounding terrain. Meagan Westhoven oversaw the interior design, which features rift white oak cabinets, polished concrete flooring, and black granite counters. The house’s powerful material expressions and clear lines are complemented by the furniture and artwork selection, which results in a calm yet elegant living space.
Integration of Asian Heritage and Modern Design
The owners, who are proud of their Asian ancestry, worked closely with Sparano + Mooney Architecture to embrace modern architectural principles while incorporating aspects that speak to their cultural history. The ultimate effect is a well-balanced fusion of poetry and functionality, with large windows framing the amazing views and linking the internal areas to the breathtaking exterior landscape.
Kirigami House is a unique and sustainable hideaway that honors the artistry of kirigami as well as the splendor of Utah’s alpine terrain. It is a monument to the imaginative vision and painstaking craftsmanship of Sparano + Mooney Architecture.
Photos: Twentieth Century Society
Finally, find out more on ArchUp:

