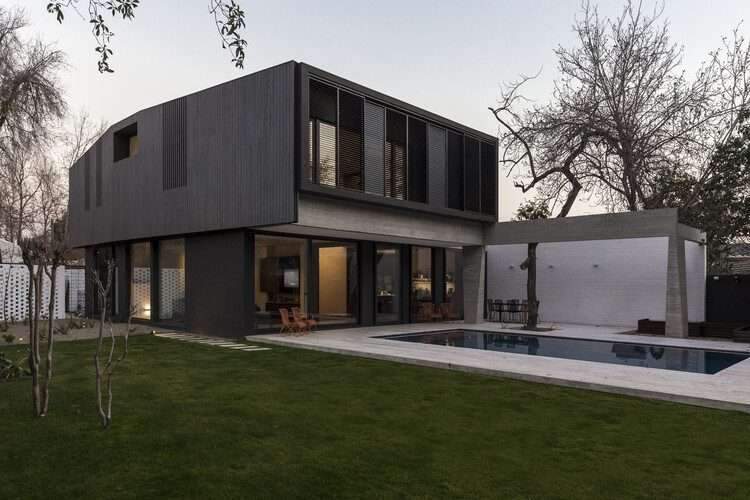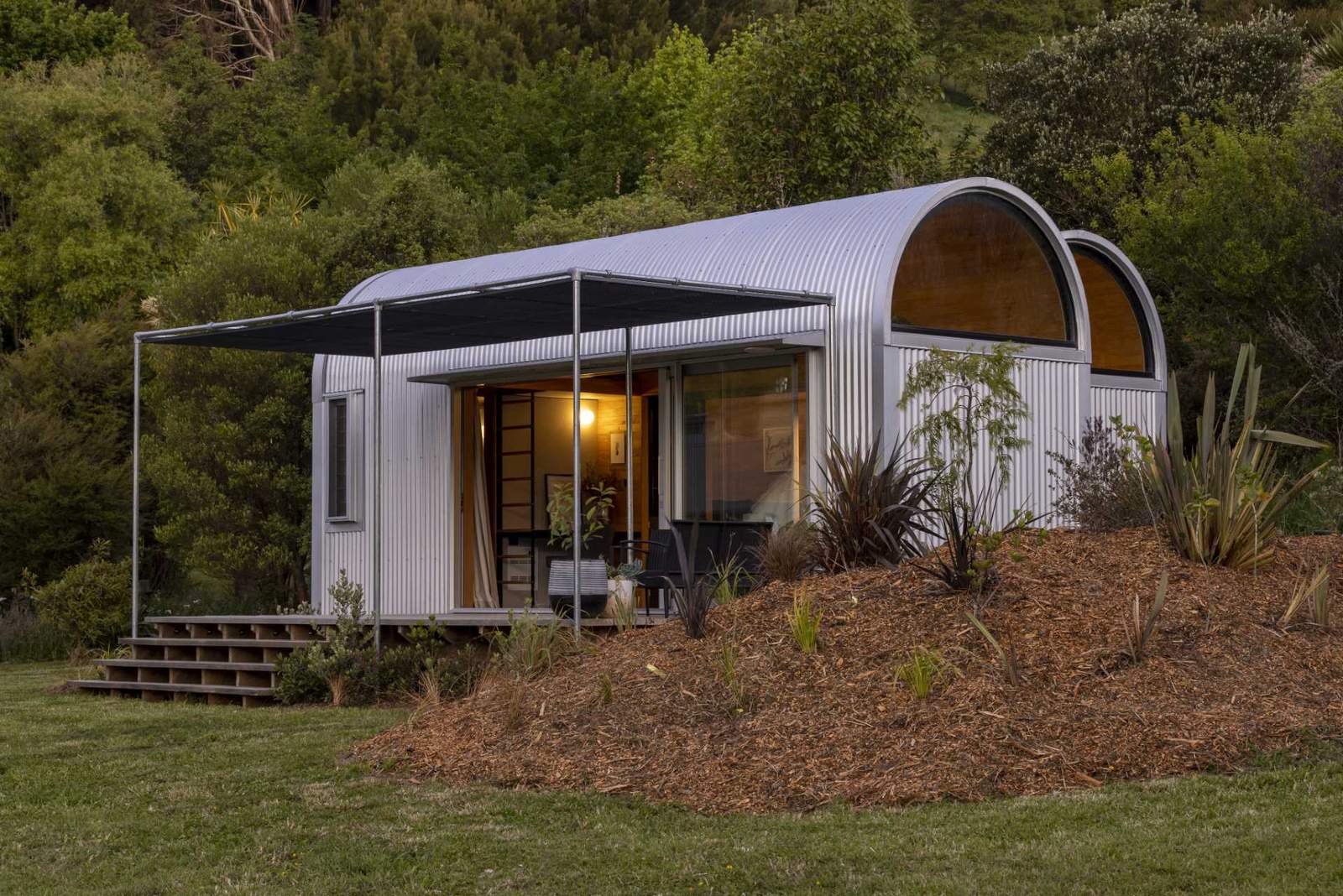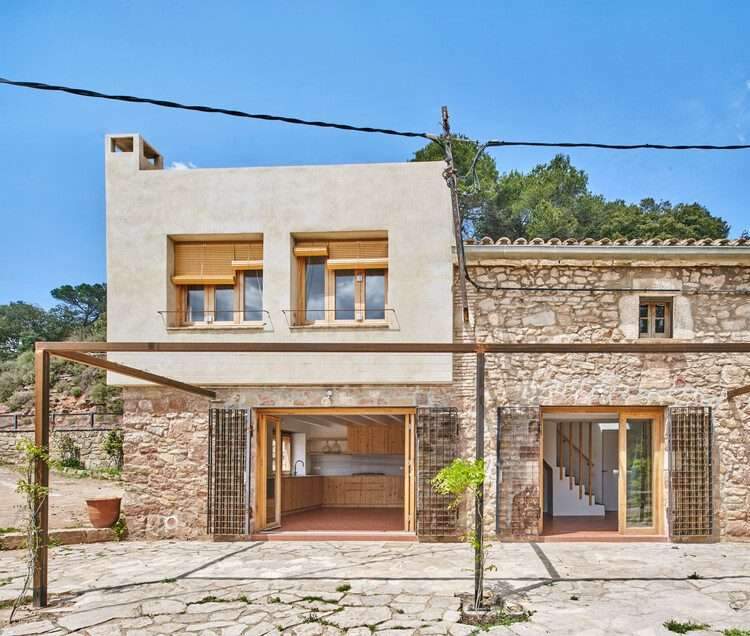La Perouse House / elton_léniz

Year:
2018
Manufacturers: Nuprotec
-
Lead Architects:
Mauricio Léniz, Mirene Elton, Rodrigo Fernández




Text description provided by the architects. This new urban house is inserted into a neighborhood of mid 60’s modern architecture houses in Santiago. An urban area that is distinguished by large sites, aged trees, and spectacular views of the surrounding mountains. The main aim of the project is to construct a compact and rough architecture that accommodates contemporary life, but at the same time safeguards the memory of the urban context, emphasizing the material dialogue and space relationships with the existing types of old modern houses of the context.




Conceived as a robust volume divided into three levels, this house is organized around a central double-height hall with a skylight and a native wooden stair that connects all three levels. At the ground level, all the public spaces are connected through a series of wooden sliding walls that allows dividing the interior spaces depending on the family’s needs. Bedrooms are located on the second level with framed views of the surrounding landscape, a series of metal sliding panels work as a flexible skin ensuring privacy and solar control. The basement functions principally as a space for storage, wine cellars, and a multipurpose bedroom that is connected to a buried patio.



Before the construction and old existing dwelling was carefully demolished, preserving many of the valuable materials and the principal trees of the garden. Native Alerce wood was preserved and used in the design of sliding doors and a 6 meters height wall that functions as a visual element and acoustic absorber in the main hall. The exterior materials were selected to age dramatically and show in the facades the effect of time. The second level is totally clad with grey wood, whilst for the first level concrete walls, oblique pillars, black walls, and stone terraces were selected to contrast with the garden and the natural landscape of Santiago. Finally, white brick is used in the perimeter walls of the site dialoguing with the materials of the existing architecture of the neighboring modern houses.










