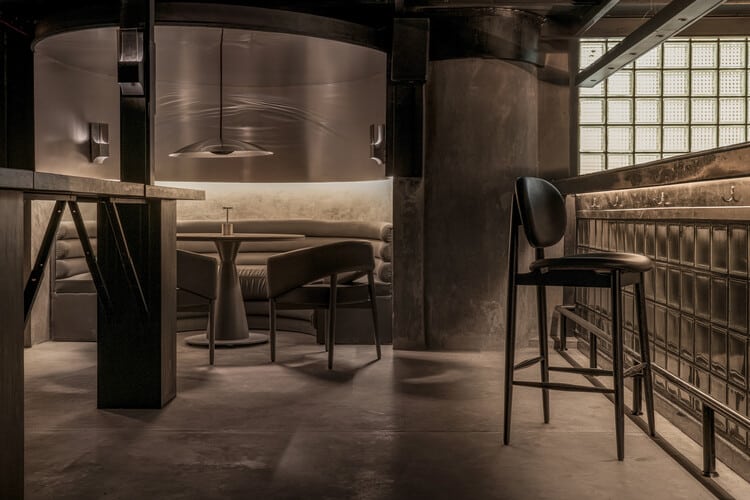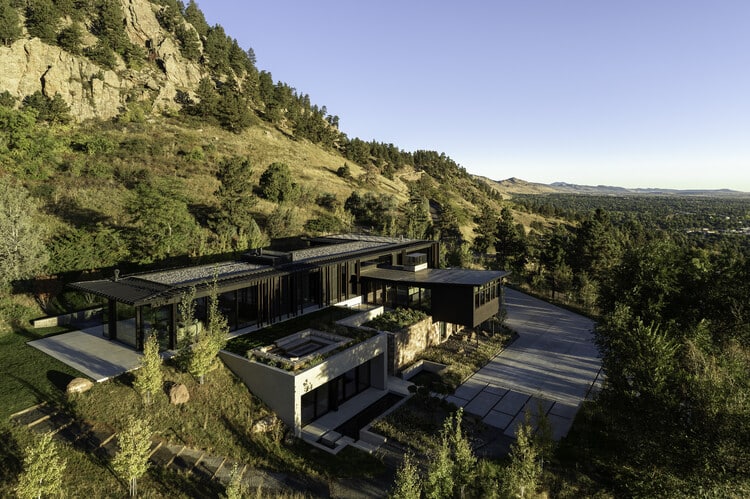Lair by Renesa: Redefining the Modern Speakeasy Through Bold Design & Spatial Storytelling
Renesa Architecture Design Interiors Studio reimagines the classic speakeasy with Lair, an immersive hospitality experience in Gurgaon that blends raw materiality, theatrical lighting, and layered spatial transitions. More than just a bar, Lair is a narrative-driven sanctuary where architecture guides guests through a journey of concealment, revelation, and curated indulgence.
The Concept: A Contemporary Take on the Speakeasy
The speakeasy, historically a hidden bar from the Prohibition era, is reinterpreted here through modern design principles. Lair embraces mystery and discovery, using light, shadow, and material contrast to craft an evolving experience. Unlike traditional bars, it doesn’t reveal itself immediately instead, it unfolds through architectural choreography, inviting guests to engage with its secrets.
Key Design Themes:
- Secrecy & Intimacy A play on hidden vs. revealed spaces
- Material Contrast Brutalist concrete meets delicate glass and warm timber
- Oriental Undertones Subtle cultural influences in spatial flow
- Sensory Layering Light, texture, and acoustics shape the mood

The Spatial Journey: From Entrance to Hidden Depths
1. Theatrical Threshold: A Portal to Mystery
The experience begins with a dramatic entryway a corridor of stacked glass bricks and reflective mirrors that distort perception. This transitional vestibule serves as a psychological shift, preparing guests to leave the outside world behind.

2. Ground Level: Industrial Elegance & Social Energy
The infusion bar anchors the lower level with raw concrete, curved seating, and ambient lighting, creating an industrial yet intimate atmosphere. Contrasting this is the cocktail bar, designed for dynamic social interaction.
Key Features:
- Smoking Room Encased in glass bricks, it balances openness with seclusion.
- Custom Transformable Furniture Adapts to different crowd energies.

3. Second Floor: Sushi, Sake & Sensory Layers
Ascending reveals a shift in materiality fluted glass panels, partial openings, and a double-height sushi bar turn dining into performance. The adjacent formal dining area offers a quieter, more refined setting.
Design Highlights:
- Fluted Glass Partitions Create layered transparency while maintaining privacy.
- High-Seating Sushi Counter Encourages engagement with chefs.

4. The Hidden Core: Private Dining (Level Three)
The most exclusive space is tucked near service zones—a secret room within Lair, embodying the ultimate concealment narrative. Designed for discretion and luxury, it’s a retreat from the outside world.
Materiality & Lighting: Crafting Atmosphere
Lair’s design language relies on textural interplay:
- Glass Blocks Filter light while obscuring visibility.
- Brutalist Concrete Grounds the space with raw elegance.
- Metal & Timber Accents Add warmth and contrast.
Lighting Design by White Lighting Solutions:
- Mood-Based Illumination Guides movement and energy.
- Spotlighting on Textures Enhances material depth.

Branding & Identity: Subtle yet Impactful
Kavya Bagga Design’s branding complements the architecture minimalist, enigmatic, and cohesive with Lair’s ethos.
Why Lair Stands Out in Gurgaon’s Nightlife Scene
- Not Just a Bar, But an Experience Every corner tells a story.
- Architecture as Narrative Spatial progression mimics discovery.
- Versatile Ambiance Adapts from lively socializing to intimate dining.
Explore More with ArchUp
ArchUp documents the evolving profession of architects worldwide, from career insights and research to project profilesand industry news. Our editorial team publishes global salary trends, career advice, and opportunities for emerging







