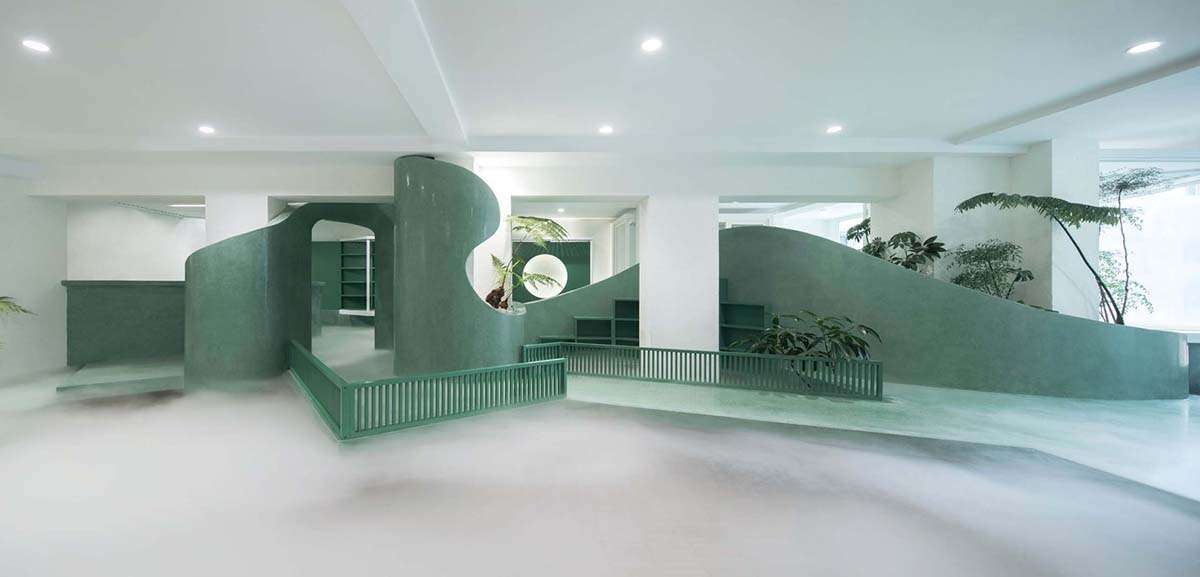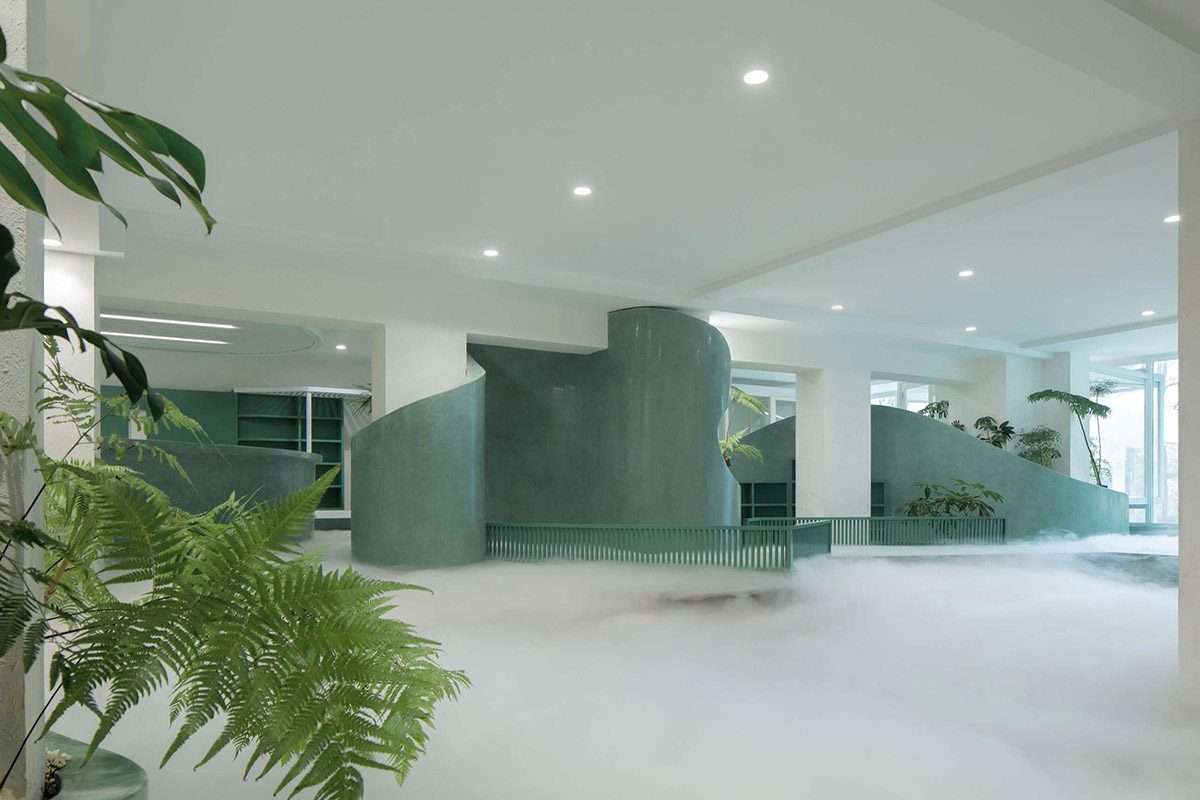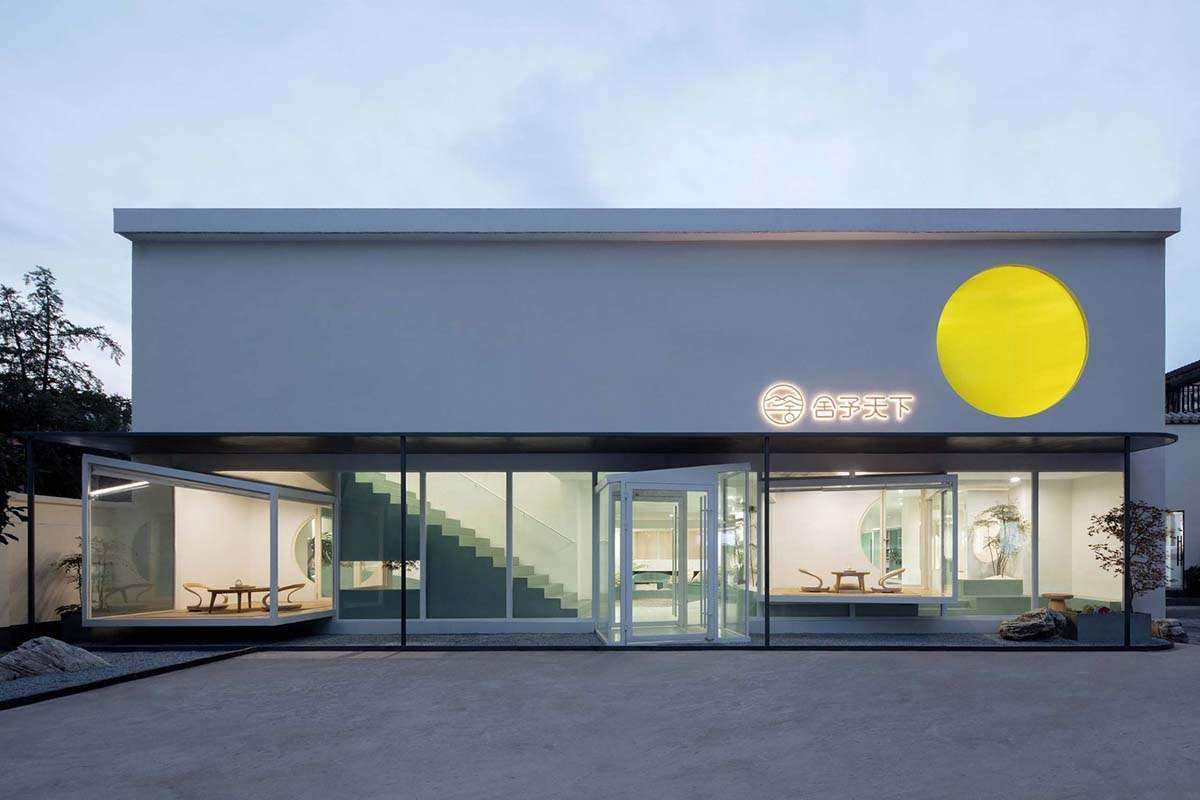Landscape design for book store and café with misty pond
Jiejie Studio used green cloud walls to encapsulate a misty pond, and then created several mountain terraces for a library and cafe in Beijing, China.
To serve as an artificial landscape garden featuring natural elements, it has a half misty pond in the center.
It also has a winding bridge, cloud-shaped walls, seven pavilions, and several mountain terraces.
While the interiors are called Green Cloud House,
which offers dreamy landscapes in which visitors can find themselves playing hide and seek.

Design website
The project is located on the west side of Zhongguancun Street in Beijing,
and the studio has done the design for Sheyu World Library.
Where the owner of the place was commissioned to re-design the first floor on the basis of the original two-storey building,
the library covers a total area of 200 square meters.
It also contains an exceptionally designed café for the library, the two functions intertwined together to complement each other.
The project is located within a residential building surrounded by urban buildings,
where there is only an eastern side opening towards the front public courtyard.
The designers of the studio also tried to find the relationship inside and out from here,
with the goal of building a block facade facing outside and an internal courtyard facing inside.
The Green Cloud House takes its name from this courtyard,
while the courtyard is identified with a specific function as a misty pond that forms a spiritual atmosphere.
Users act as if they are moving in a different world or on the clouds, in space.
The designers envisioned the pool water flowing from the underground pool,
in the outer east courtyard, to the inner west room.
Landscape design for book store and café with misty pond
The entrance to the water was hidden somewhere underground in the east,
so that the pool water gathered in this half pool in a low interior place.
The terraces flow around the pond high or low just like mountains,
and at the same time they form a closed boundary to the pond.

Three cloud walls
Cloud-like walls became the main elements of the design, decorated in green and covering the entire space.
Cloud-like walls can transform into a sitting area, or a passage area can be part of a landscape or a bookshelf.
A cloud wall in the north of the pond divides the courtyard into the southern garden and the northern garden.
Most of the northern garden is covered by mountains and forests with cloud walls, partially hidden or visible.
And people move through the garden between the walls, because of the winding changes of the cloud walls,
like playing hide and seek, and an infinitely changing world appears in such an inch of land.
The curved wall also wraps the columns of the original building, shifting and changing,
dissolving the sense of detachment from the original structure.
Zigzag bridge
The designers added a winding bridge across the water at the entrance,
cross the Moon Cave in the cloud wall from east to west, and enter the north garden.
The scenery is different with every step on the winding bridge,
as the forward direction shifts, the scenery will change as your sight reaches.
Seven wings
The space is envisioned like a pavilion that becomes a place for reading and tea parties,
located above the mountain terraces and around the pond.
To appear high or low, near or far, hidden or visible,
some like giant boulders carved from the wall protruding from the mountain.

Several mountain terraces
The designers also used real rocks and lush vegetation to evoke a real landscape.
For example, on the mountain terrace, they use coarse rocks and lush vegetation,
which create almost real landscapes.
Moreover, the upward and downward flowing changes of the balconies create different stands for the suites.
Visitors have to pass through the foreground area formed by the mountain terraces,
to enter the pavilion, meanwhile, they can also sit to chat, drink tea and read on the mountain terrace.
Green Cloud House is not only a design practice of room gardening,
but also an attempt to build a landscaped garden space in a narrow indoor space.
For more architectural news


 العربية
العربية