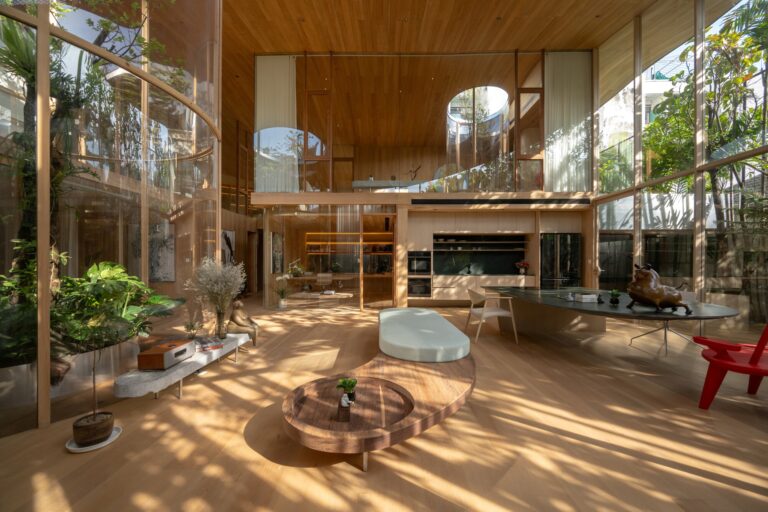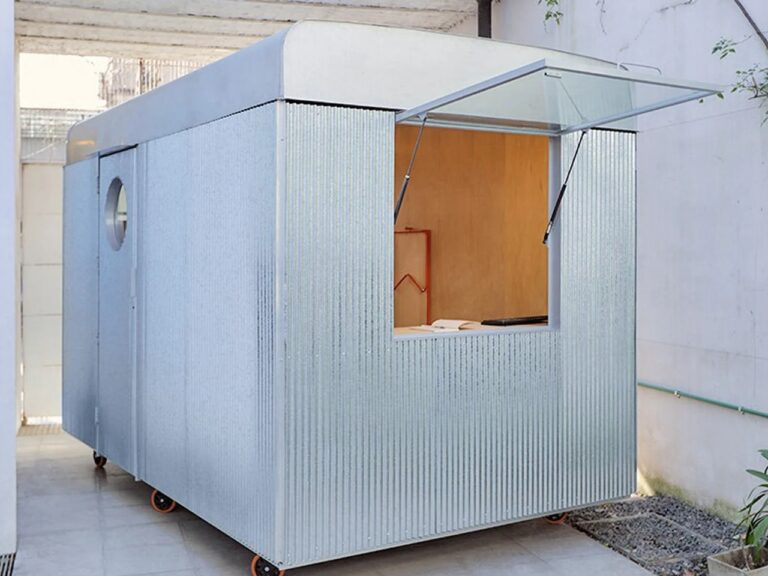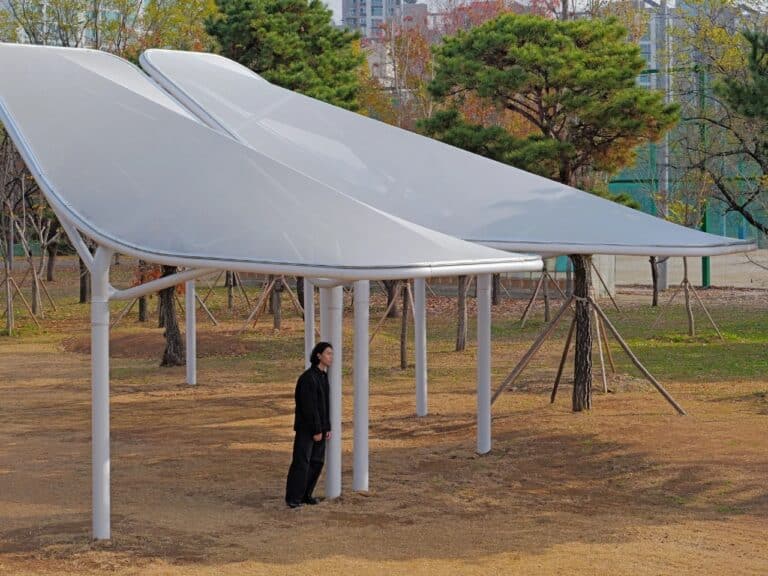Lightweight Architecture: Innovative Materials and Construction Techniques
The primary goal of a structure is to support live loads. A dead load of a building can be sufficient in the vast majority of circumstances. The dead load to live load ratio of a structure defines how light the structure is. The lesser this ratio becomes, the lighter the structure becomes. Lightweight architecture has less complicated structures. Because the availability of materials varies by region, the laws and principles of lightweight design differ from one location to the next.
A suspension bridge with tensioned cables is much lighter than a truss, and a truss is much lighter than a concrete box girder bridge. Differences in temperature, severe wind loads, and snow can impede lightweight constructions, although they can withstand earthquakes. Lightweight constructions are frequently associated with high labor costs and indiscriminate use of natural resources. Along with lightweight architecture construction, one must also examine the various types of lightweight architecture elements that can be reused, repaired, or even recycled in some or all parts of a project.
From an ecological, social, and cultural standpoint, lightweight constructions are advantageous to our society. The lightweight design ensures less waste material. It is feasible to disassemble and recycle these structures. These structures necessitate intricate production and assembly, increasing employment. Lightweight architectural structures help to establish a specific location’s architectural environment. Moreover, lightweight constructions have less visual weight than big, bulky ones, resulting in more appealing judgments.
Lightweight Architecture’s Components
The lightweight architecture includes cable, membranes, shells, and folded structures, as well as braced vaults and domes, arches, and trussed systems. We can make the membranes of either PTFE-coated glass or PVC-coated polyester textiles. Long-span roofs for stadiums and exhibition structures, entrance structures, environmental protection canopies, and covered shopping malls are all possible applications for these structures. Regardless of the shape or scale of the structures, lightweight structures successfully transport loads.
The self-weight of lightweight structures is usually quite low. A combination of sophisticated construction technology and lightweight, high-strength construction materials has resulted in these structures. Surfaces are pre-stressed for doubly curved or other unique designs. These necessitate unique cutting patterns and meticulous attention to detail during the structure’s construction. They have a modern charisma and a visually pleasing appearance.
Materials that are light in weight
Graphene is claimed to be one of the world’s strongest materials. Researchers discovered that 3D graphene is more powerful than 2D graphene. They also devised a method for converting 2D graphene to 3D graphene by creating a novel material with sponge-like properties. It is ten times stronger than steel and has a steel density of 5%. Metallic microlattice is the lightest structural material on the globe, with a density of 0.9 grams per cubic centimeter. It is made from nickel phosphorous tubes and is mostly used in the automobile and aerospace industries.
Carbyne is a new kind of carbon that was discovered in 2016. This substance is reported to be more durable than graphene. This substance is twice as strong as carbon nanotubes and is the strongest of all the materials. The lightest material is to be aerographite. It’s less dense than Styrofoam, weighs 180 grams per cubic meter, and comes in a variety of shapes and sizes.
Construction of a Lightweight House
In comparison to typical building methods, lightweight house construction employs a variety of techniques. The house’s quality is guaranteed, and it is built to comply with the building code’s rules. A unique approach to building construction is lightweight architecture. We can customize the materials from a variety of materials such as fibers, metals, polymers, woodchips, and clay particles. By avoiding molds and frameworks, the structure can adapt to various situations on its own. Physics principles relating to a structure’s lightness aid in the determination of some design decisions.
The meteorological conditions of the site, as well as gravitational forces, are part of the site context.
The initial stage in defining the structure is to determine the material composition. We take into account acoustics, climatic conditions, fire threats, vibrations, and other factors when building a house with lightweight architecture, in addition, to live loads, wind loads, and gravity pressures. During the construction of these homes, energy consumption stays at a minimum. These concepts could lead to novel design solutions. We can determine vibration proofing by the rigidity of the materials and the connection between them.
Contrary to popular assumption, acoustic insulation and visual mass go hand in hand when it comes to preventing sound from passing through. Although this method works, blocking the structures that transport sounds are a more effective method. The ventilation and insulation of the areas are important for thermal comfort in such homes. When choosing materials, energy consumption, heat transfer, humidity, and other factors must be the main concern. Materials such as glass or plastic focus sunlight in the desired directions by both the designer and the user.
Some elements of the structure may be mass-produced. When compared to typical bulky architecture, the complete construction process for lightweight architecture involves fewer efforts. We may avoid molds for particular shapes to allow materials to take shape spontaneously by the context and circumstances of the natural site. Wherever possible, experts encourage materials integration at all times. For example, to avoid using double frames for wall building, we can combine the frames for wall construction.
Lightweight Architecture’s Benefits
The use of lightweight architecture reduces the cost of material transportation. As a result, the building speed has increased. Lightweight architecture results in structures that are more convenient and adaptable to utilize. Rooms in this type of architecture are lightweight, uncomplicated objects that may be purchased ready-made in a store rather than being built from scratch.
A fundamental advantage of lightweight architecture is the versatility of the structure in terms of utility. It takes very little effort to switch places and rooms, and there is no requirement to use a specific space for a specific task. Opening up roofs and facades makes it easier for people to make improvements on their own. There are services that we can easily change like water supply, sewage, electricity, etc.
Read more on INJ Architects:
https://injarch.com/most-used-materials-in-architecture/
https://injarch.com/wooden-windows-roshan-in-arabic-architecture/
https://injarch.com/the-method-of-site-analysis-architectural-design-before-starting-the-design-of-the-architectural-project/





