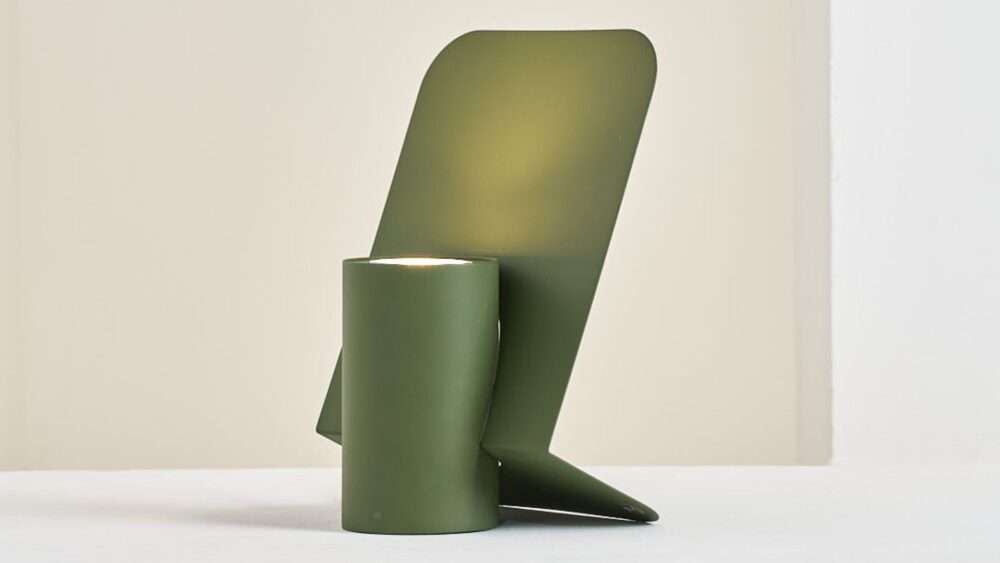Lissoni Architecture Completes Hotel AKA NoMad with Minimalist Elegance
Lissoni Architecture, led by Piero Lissoni, has completed Hotel AKA NoMad in Manhattan’s NoMad neighborhood. This marks the studio’s first hotel project in New York City, transforming the former Roger New York hotel into a space with minimalist interiors reflecting Scandinavian and Japanese influences.
Design Concept
The design blends elegance with a touch of art deco and mid-century elements, creating a sophisticated, moody atmosphere. Lissoni describes the hotel as capturing the diverse energy of New York, with a focus on style and artfulness.
Key Features
- Lobby: Anchored by a bronze-painted spiral staircase that ascends past a backlit volume to a mezzanine-level lounge. The lobby features sage green velvet banquettes, white-topped tables, and a range of dining chairs, creating a soft, cocooning environment.
- Bar Area: Features a glossy black counter with fluted detailing, minimalist shelving, and a tall glass light fixture. The bar takes advantage of tall ceilings and elongated street-facing windows.
- Flooring: Dark tiles in a herringbone pattern cover communal areas, while exposed brickwork is painted beige for consistency.
- Guest Rooms: Continue the neutral palette with oversized fabric-upholstered headboards, plush carpets, and textured wallpaper. Bathrooms are lined with dark stone and tiles.
Materials and Finishes
The interiors use natural materials such as wood and stone, complemented by light, neutral fabrics and bespoke furnishings. Dark tiles and exposed brick add to the minimalist aesthetic, while carefully chosen lighting enhances the space’s elegance.
Lissoni’s Approach
Lissoni’s design integrates a clean, minimalist style with functional elegance, drawing from his experience with Italian design brands and recent projects in New York City.


Photos: Veeral Patel
Finally, find out more on ArchUp:










