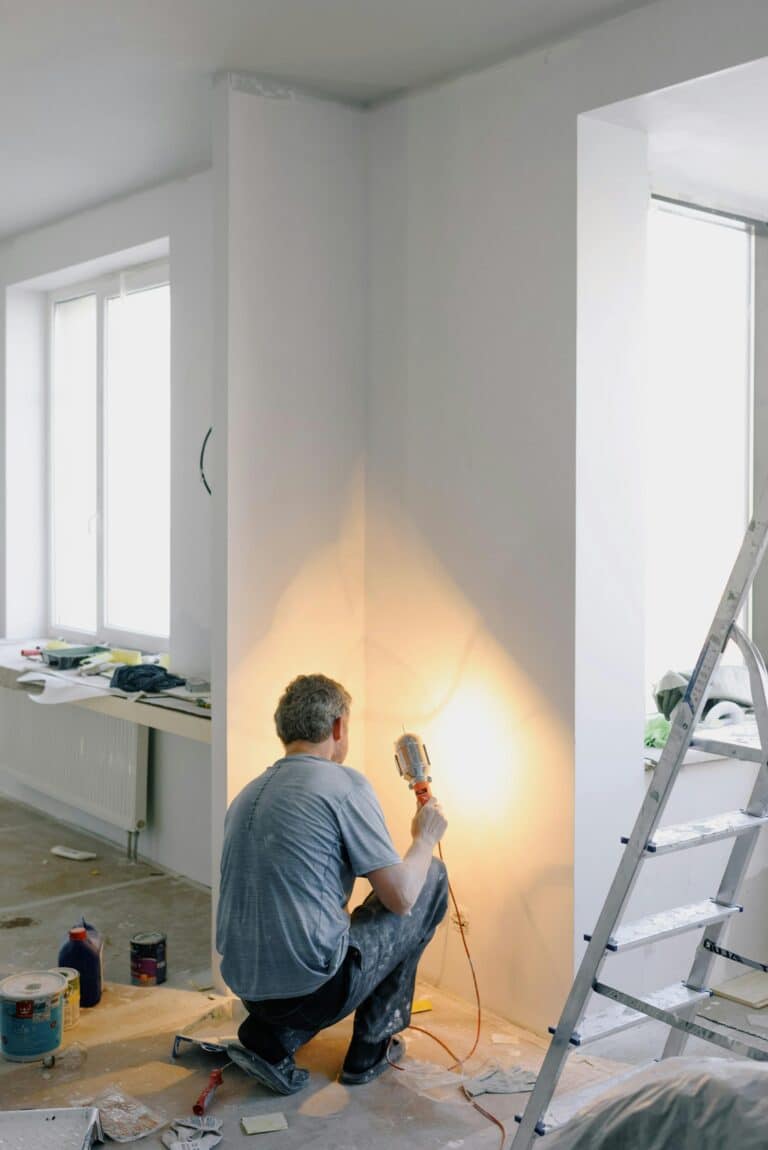Loacker Galaxy Store Redesign in Heinfels: Architectural Homage to a Century of Craftsmanship
Loacker Galaxy store redesign marks a significant milestone as the company celebrates 100 years of its famous hazelnut wafers. This architectural project transforms the flagship store in Heinfels, Austria, into an immersive space that blends craftsmanship, innovation, and storytelling.
The design team created more than just a retail outlet—they crafted an experiential landmark that combines craftsmanship, modularity, and emotional storytelling across every square meter.
Context and Design Intent
Located near Loacker’s production facility in the scenic Tyrolean Alps, the redesigned Loacker Galaxy store connects the company’s rich past with its innovative future. The architects designed the space to serve as a hybrid: part museum, part workshop, part showroom.
They aimed to “translate the tactile memory of the wafer” into architectural form, making the building itself a medium that reflects the product’s identity.

Key Architectural Elements and Materials
The wooden coffered ceiling stands out as a key design element. It mimics the geometric grid of Loacker’s iconic hazelnut wafer, creating a rhythmic pattern that guides visitors while celebrating the brand’s signature product.
The architects used brushed stainless steel for the walls and furniture, representing Loacker’s modern manufacturing process and global reach. The contrast between the warm wood and cool steel symbolizes the balance between tradition and innovation.
For the flooring, the team selected natural terrazzo, which offers durability and a clean aesthetic. They also integrated indirect LED lighting into the ceiling coffers to enhance spatial depth and highlight textures.
Interior Layout and Functionality
The design divides the interior into clear functional zones, each crafted to offer a unique experience:
| Zone | Purpose |
|---|---|
| Retail Area | Showcases the full Loacker product line using mobile, modular towers |
| Tasting Counter | Allows visitors to sample limited-edition wafers and seasonal treats |
| Wafer Workshop | A futuristic, capsule-shaped space where visitors can craft their own wafer |
| Outdoor Pavilion | A wooden-framed structure for community gatherings and seasonal events |
| Hazelnut Garden (2025) | An open-air botanical area to educate guests about Loacker’s raw materials |
Each zone is connected through seamless transitions, both visually and spatially. The designers used framed thresholds and continuous lighting paths to guide movement, creating an intuitive flow that doesn’t require signage.
Technical Table: Loacker Galaxy Project Overview
| Feature | Specification |
|---|---|
| Location | Heinfels, Tyrol, Austria |
| Architects | MoDusArchitects |
| Completion | 2024 |
| Total Area | Approx. 650 m² |
| Main Construction Materials | Solid fir wood, stainless steel, terrazzo, polycarbonate |
| Sustainability Strategy | Modular components, minimal waste generation, long-lifespan materials |
| Ceiling Design | Custom-built wooden coffers (80×80 cm grid) with indirect LED lighting |
| Display Towers | Stainless steel, 2.1m high, mobile with pivoting base, magnet-fitted shelving |
| Lighting | Linear LED, integrated in ceiling coffers, daylight-tuned |
| Acoustic Treatment | Natural fiber panels concealed above coffer grid |
| Thermal Control | Passive ventilation with radiant floor heating |

Human-Centered Design: More Than Just Architecture
Beyond technical expertise, the design team focused on creating a deeply human experience. They selected every material not only for its function but also for its emotional resonance.
Visitors engage actively with the space. The tactile contrast between warm wood and cool steel encourages subconscious interaction, while the open layout and low shelving ensure accessibility and comfort for all ages.
The central tasting counter pivots and adjusts, enabling dynamic events and seasonal programming. This adaptability breathes life into the space, making it vibrant and ever-changing.

Subtle Storytelling Through Design
Instead of relying on large logos or flashy lights, the architects intentionally avoided overt branding. Rather, they embedded Loacker’s identity in the architecture itself—through the ceiling grid, the deliberate choice of materials, and subtle textural details that speak to the brand’s heritage.
Furthermore, the wafer workshop, designed as a rounded glass capsule, transforms culinary activity into sculptural architecture. In doing so, it invites visitors to connect with the brand’s essence on multiple sensory levels, enhancing both engagement and memory.


Translating a Century of Legacy Into Space
Loacker Galaxy goes beyond a simple store redesign—it exemplifies how architecture can narrate a brand’s story through space and materiality. The design respects tradition without nostalgia and embraces innovation without losing authenticity.
For architects, designers, and branding professionals, the project offers a rich case study on combining modularity, material storytelling, and emotional design to create an immersive visitor experience.
ArchUp is your platform to follow everything “architectural”: news, analyses, and designs from the heart of the modern architectural movement.







