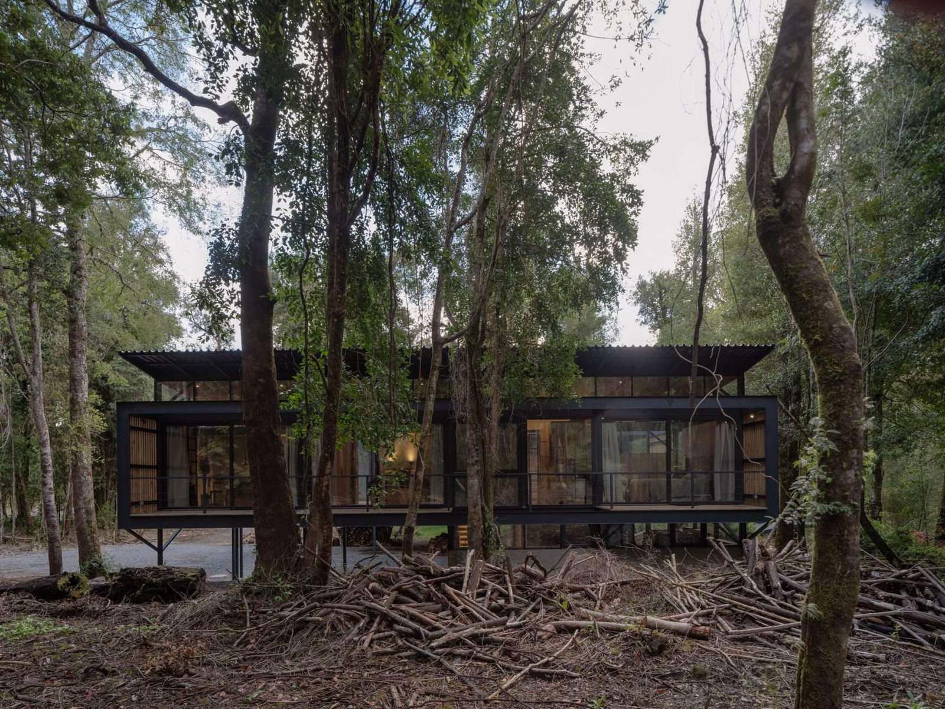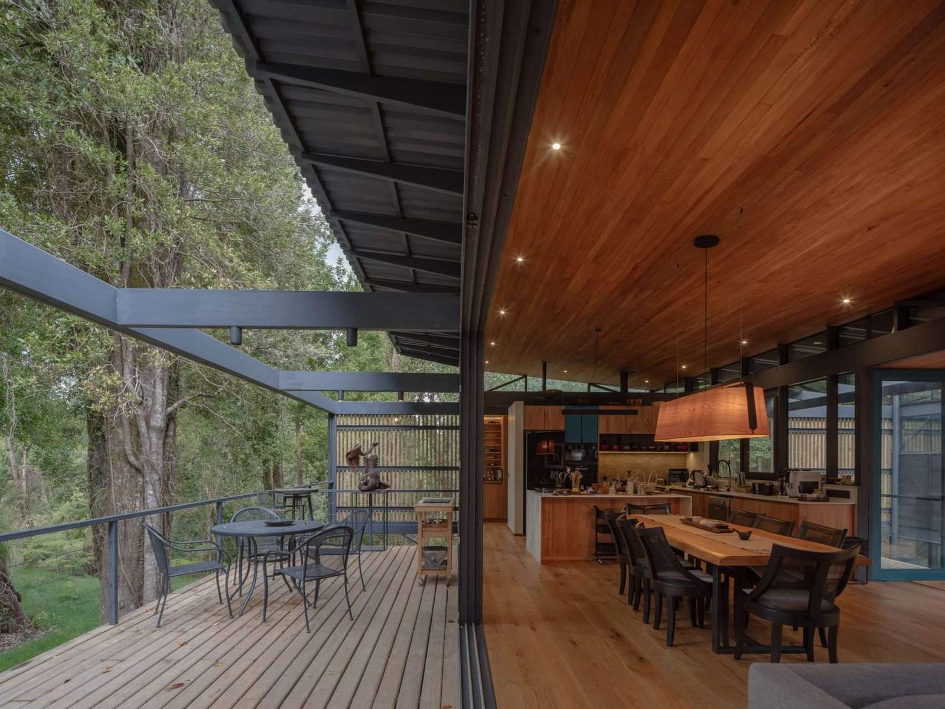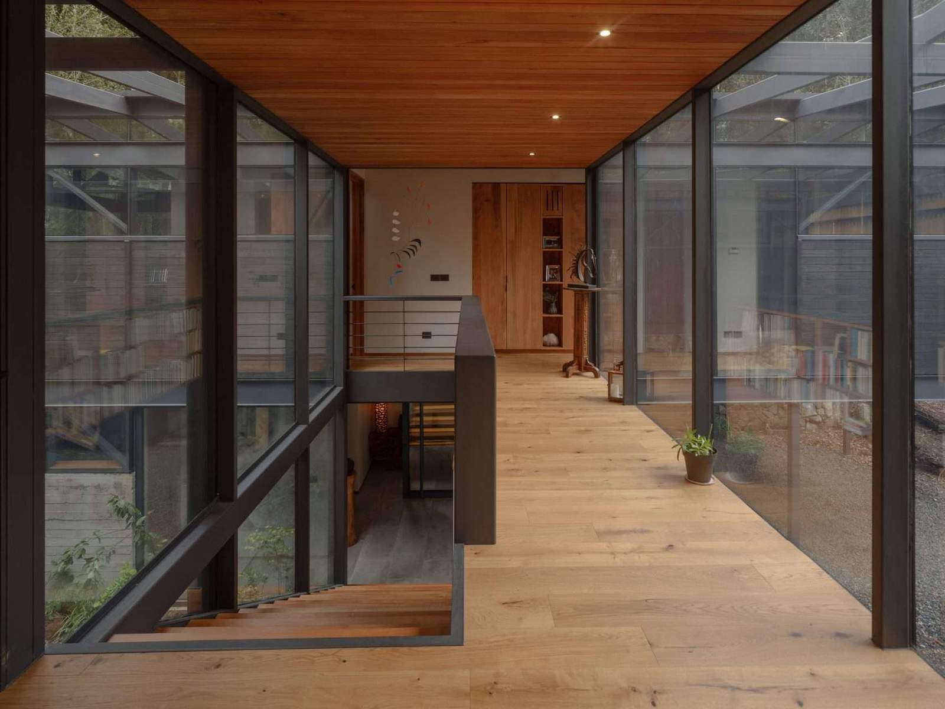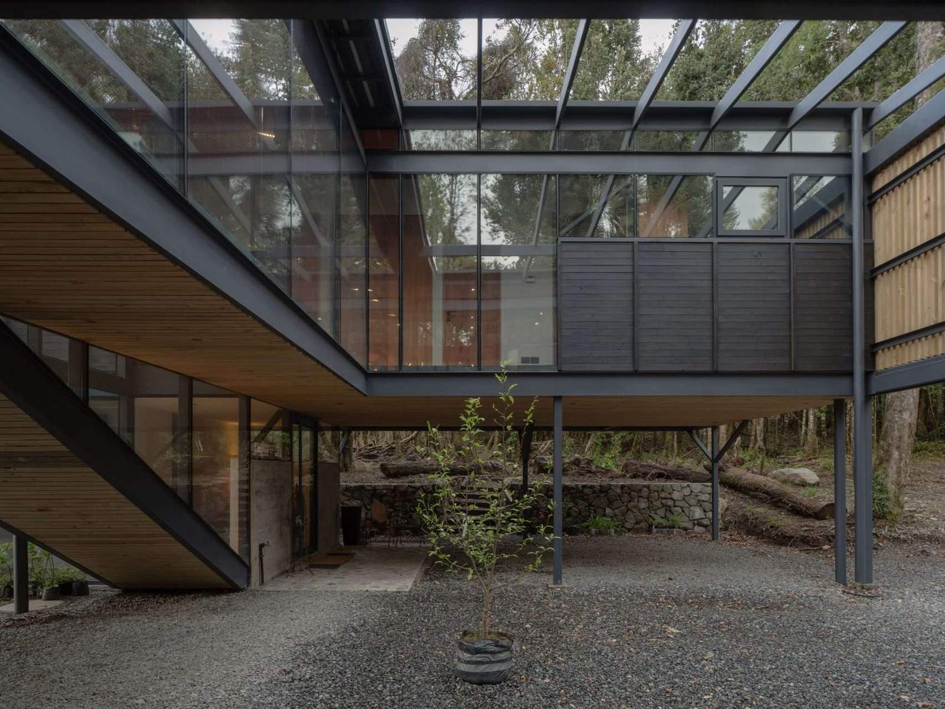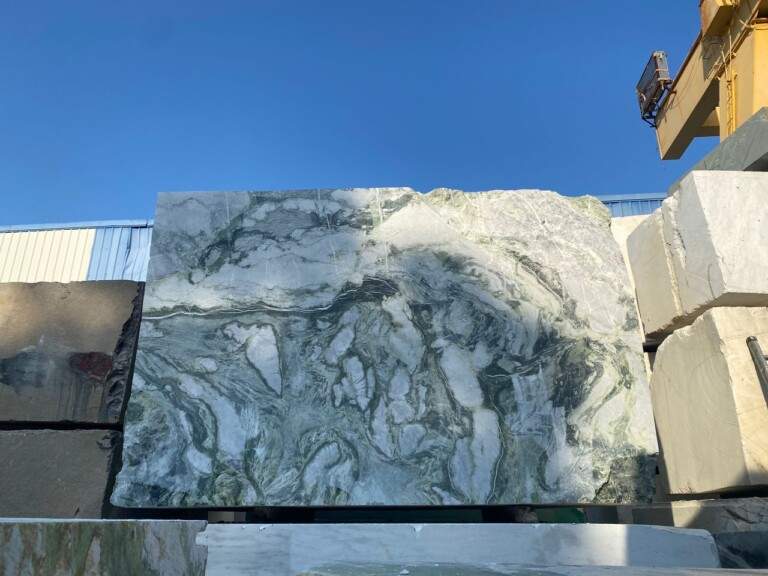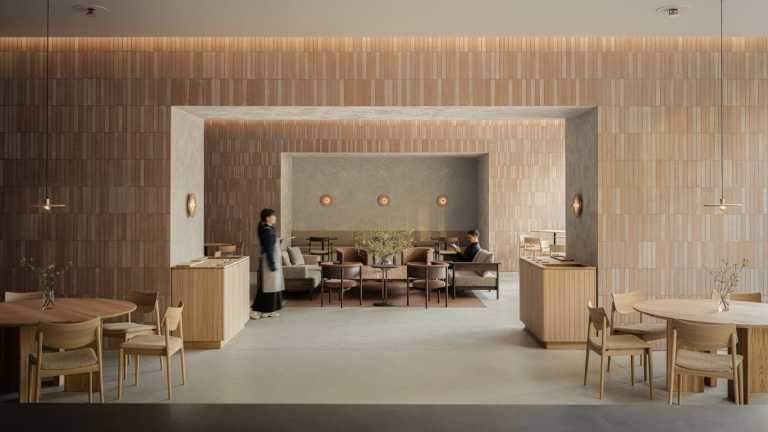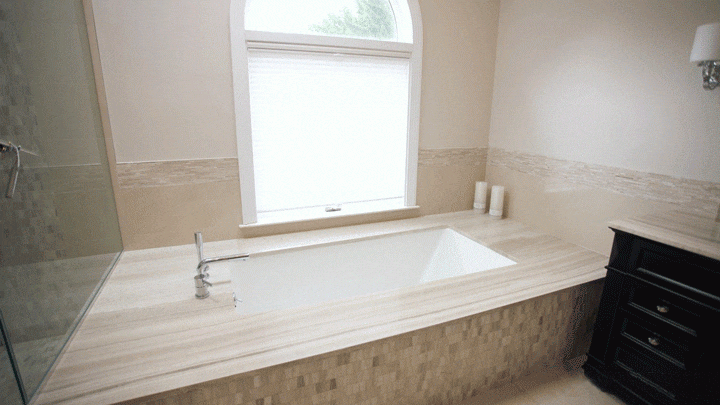Hebra Arquitectos, a Chilean architecture studio, has brought to life the Lone Oak House, an elevated residence nestled within the lush forests of southern Chile. With its steel pilotis and distinctive V-shaped roof, this home is a modern marvel designed to seamlessly blend with its verdant surroundings.
A Pandemic Commission Turned Permanent Home
Originally conceived as a second home for a psychologist and an artist, the Lone Oak House took shape during the Covid pandemic. However, as remote work became more prevalent, the owners made the decision to transform this retreat into their full-time residence, immersing themselves in the tranquility of nature.
Elevated Design Objectives
Hebra Arquitectos had three primary objectives in mind during the design process: to elevate the structure to avoid humidity, to maximize natural illumination, and to provide unobstructed views of the surrounding treetops. This elevated approach not only enhances the living experience but also fosters a deeper connection with the natural environment.
A Harmonious Integration
The architects devised a two-storey design elevated by steel piers, utilizing concrete and black-painted steel for the structural framework. Cypress wood screens and expansive glass panels form the exterior walls, seamlessly integrating the home with its forested setting.
Form and Function
The Lone Oak House takes the form of a parallelepiped, a geometric shape with faces that are all parallelograms. Its wooden exterior appears as though it’s floating amidst the trees, establishing a direct dialogue with the surrounding forest.
Innovative Roof Design
Topping the structure is a corrugated metal roof, shaped like a ‘V’, designed to welcome ample natural light into the interiors while creating a visually striking spatial experience. Reticular beams support the roof, enhancing its structural integrity and aesthetic appeal.
Thoughtful Spatial Organization
Inside, the home is thoughtfully divided into public and private spaces, with clear delineations between work and leisure areas. Engineering oak flooring and olive wood siding lend warmth and character to the interior spaces.
Seamless Indoor-Outdoor Connectivity
The ground level encompasses covered parking, an office, and a studio, while the upper level houses communal living areas and bedrooms. A retractable glass wall seamlessly connects the interior with a spacious terrace, blurring the boundaries between inside and outside.
Conclusion
The Lone Oak House stands as a testament to Hebra Arquitectos’ innovative design ethos, harmonizing modern architecture with the natural landscape. As it floats amidst the forest canopy, this elevated residence offers its inhabitants a serene sanctuary where they can truly commune with nature.
Photography: Marcos Zegers
Finally, find out more on ArchUp:

