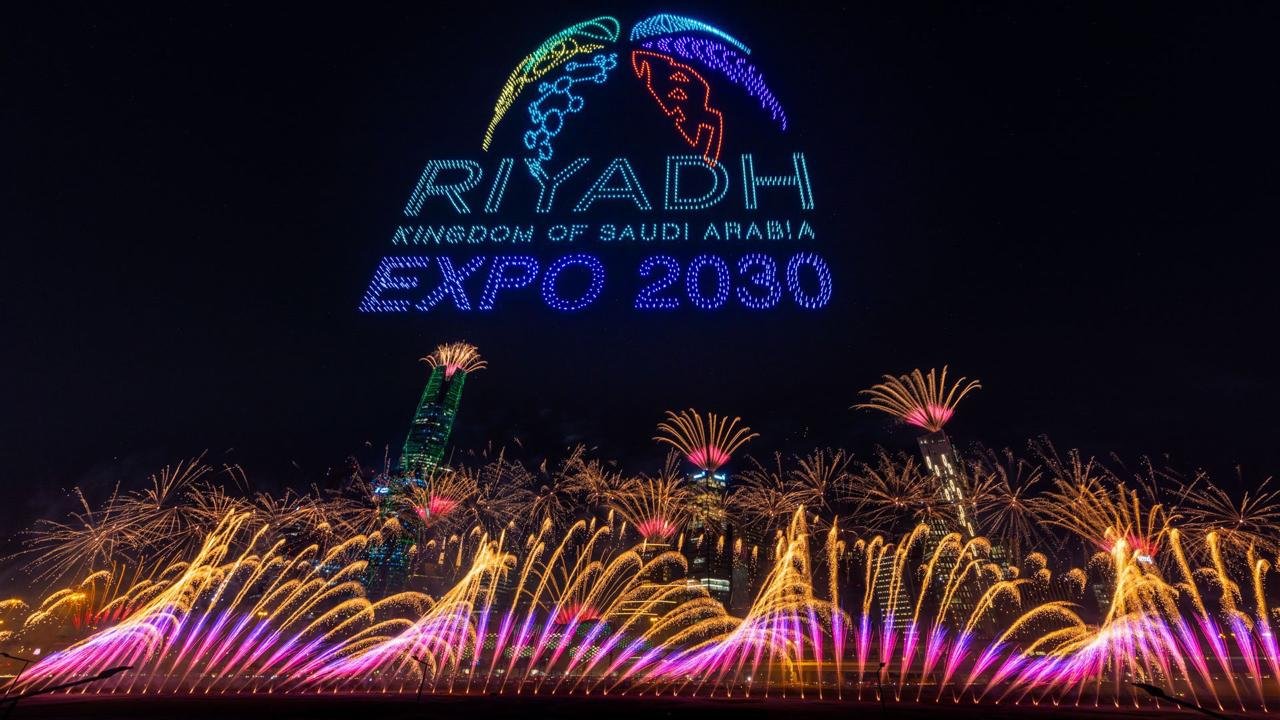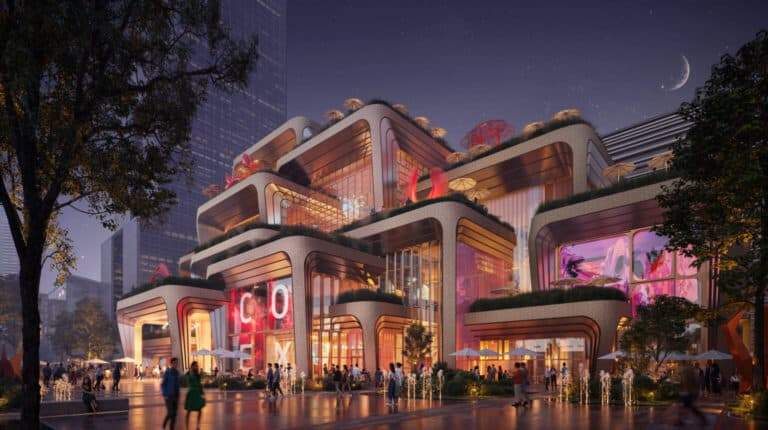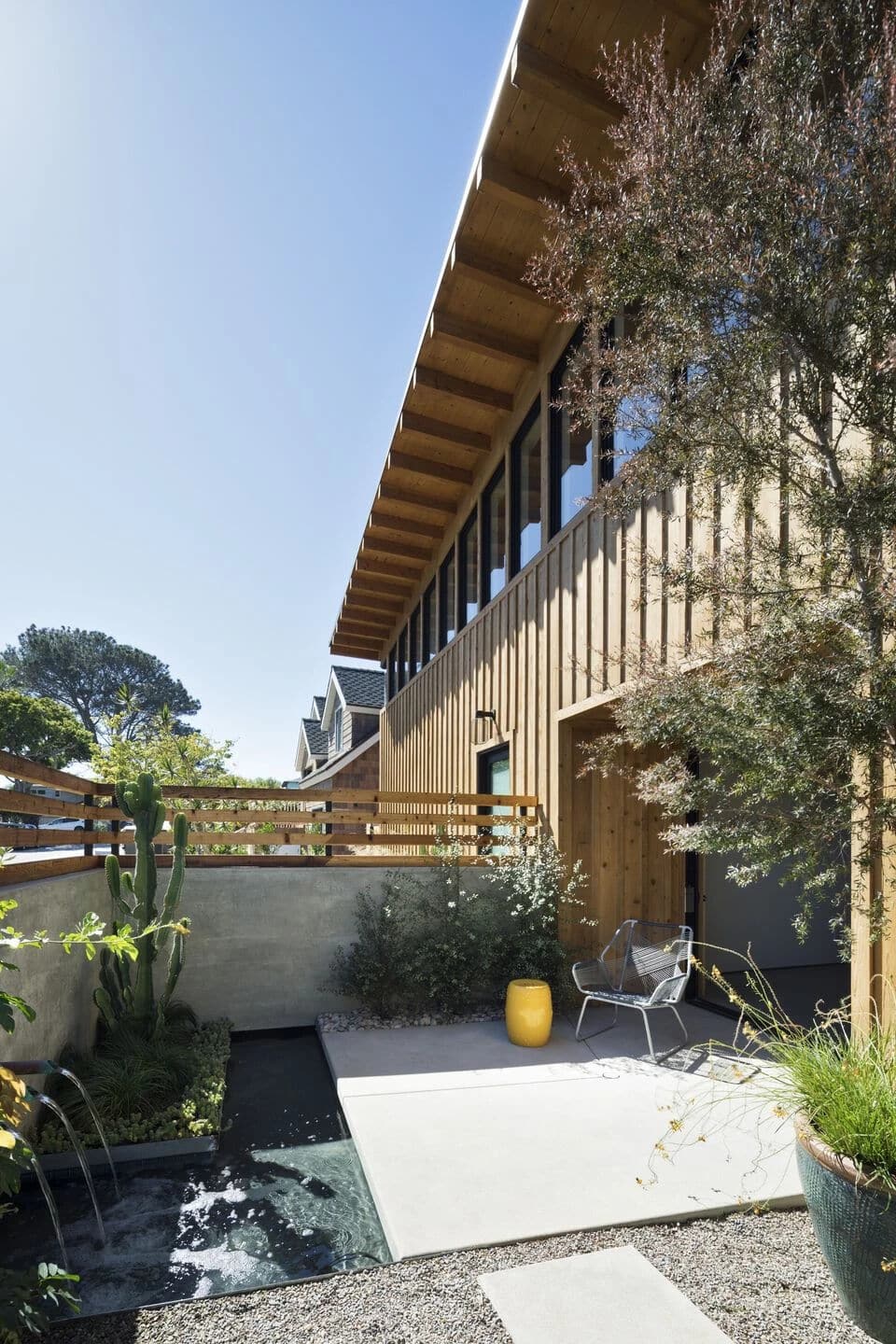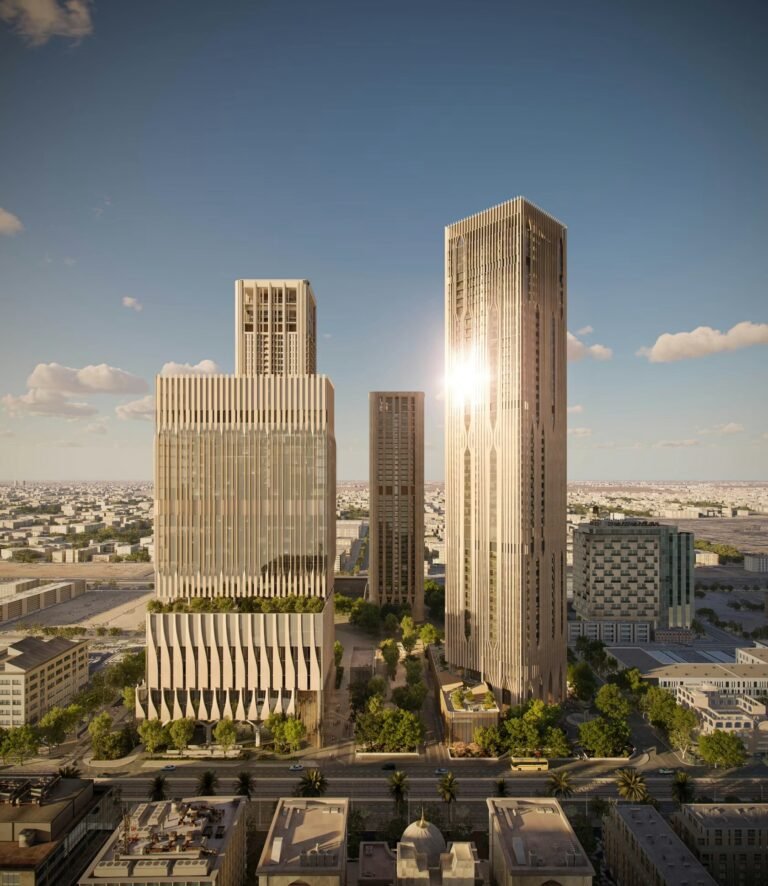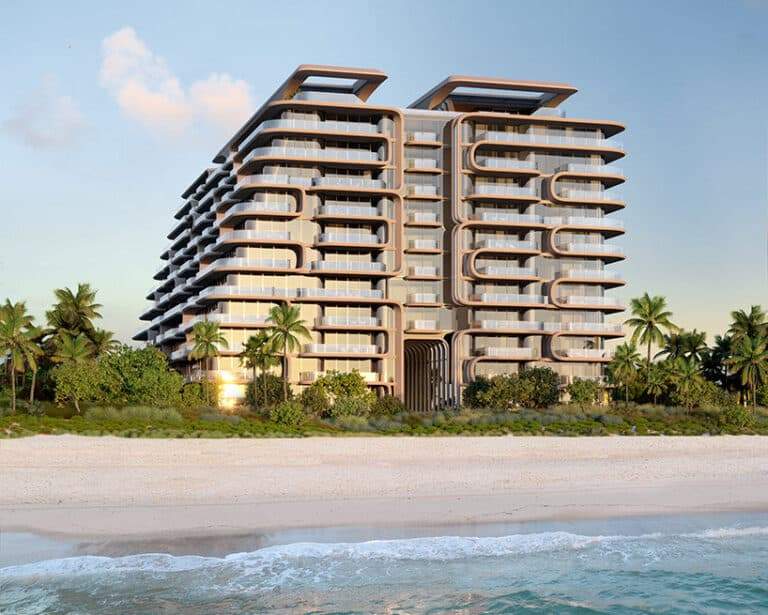Master Plan for Expo 2030 Riyadh Unveiled
The Kingdom of Saudi Arabia has officially unveiled the master plan for Expo 2030 Riyadh during a formal event recently held in the capital. This announcement showcased the architectural and urban vision for the future site of the expo. It is set to be located in the northeastern part of Riyadh, near King Khalid International Airport.

A Strategically Located, Integrated Urban Design
The Expo 2030 site will span more than six million square meters. It is designed as a fully integrated urban environment comprising five main zones. Among them, the “Thriving Communities Zone” stands out as a central hub for cultural and social activities. It hosts diverse events in a setting that encourages interaction and inclusion.


An Immersive Visitor Experience
The master plan focuses on delivering a rich visitor experience, with live performances and special night areas lit with creative lighting and visual displays. These features aim to make the expo a place where visitors can interact and feel part of the event.
Sustainability and Smart Infrastructure
The plan strongly emphasizes sustainability, featuring environmentally conscious architectural clusters. These clusters are powered by renewable energy and supported by water recycling systems. Expansive green spaces surround these buildings, enhancing air quality and reinforcing the site’s ecological footprint. A smart mobility network will ensure seamless movement between all zones.

Integrating Nature with Urban Design
One of the project’s key features is an artificial river that flows through the site. Pedestrian walkways, seating areas, and riverside cafés line its banks, emphasizing the integration of natural elements with modern architecture. This setting offers visitors a calm and harmonious experience.
ArchUp: A Live Chronicle of the Arab and Global Architectural Scene
Since its launch, ArchUp has aimed to build an open knowledge archive. This archive coveringcovers everything related to architecture, design, and urbanism in the Arab world and beyond. We strive to provide neutral, encyclopedic content written in a professional tone,. This content is aimed at every architect, researcher, student, or decision-maker.
The content is managed by a dedicated editorial team that ensures daily review and updates of news, articles, and design data. We invite you to reach out via our Contact Us page. toPlease contribute, suggest, or collaborate in expanding the architectural knowledge network we are building together.

