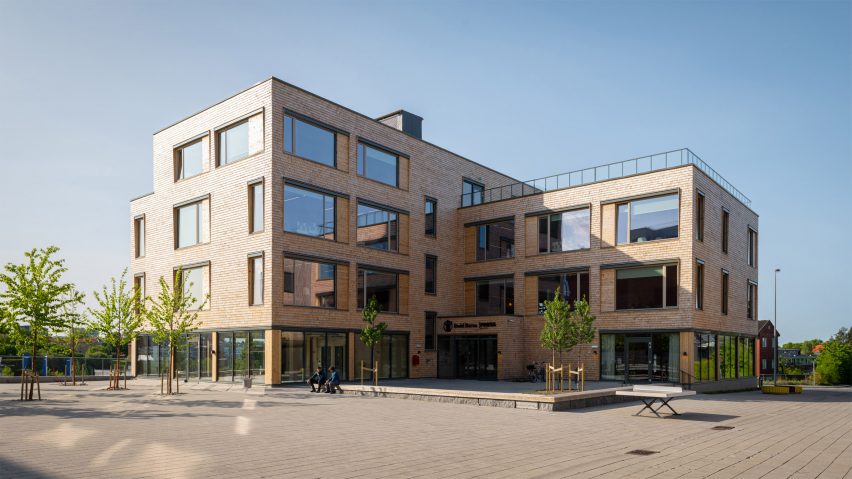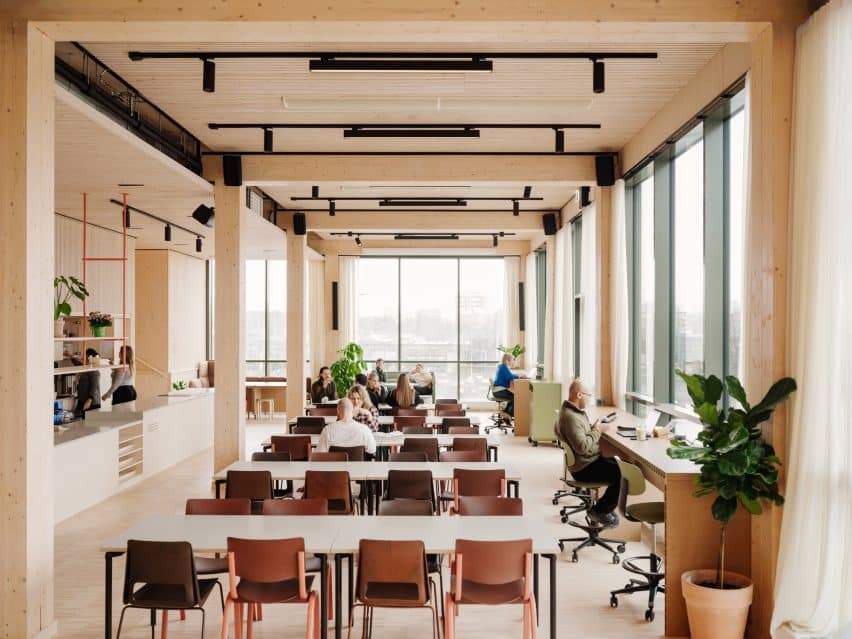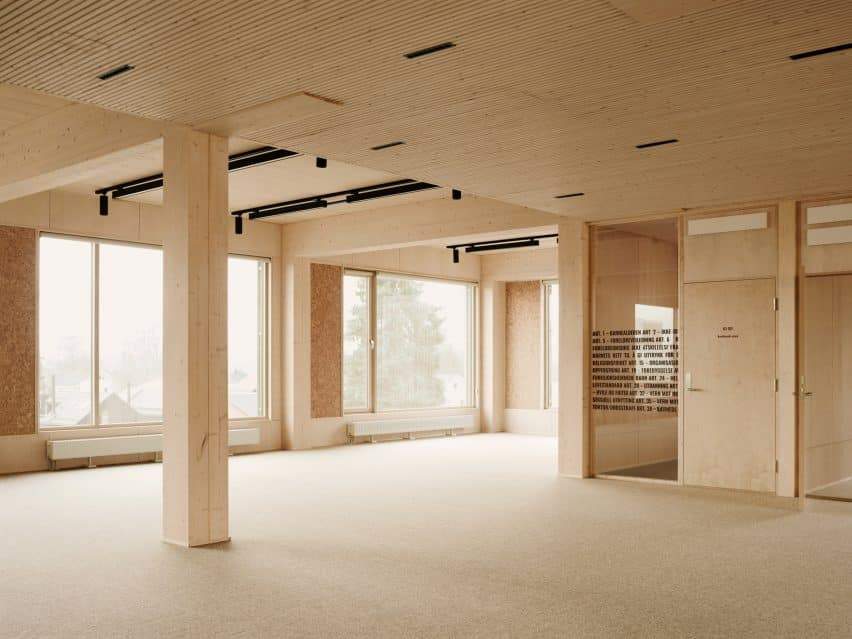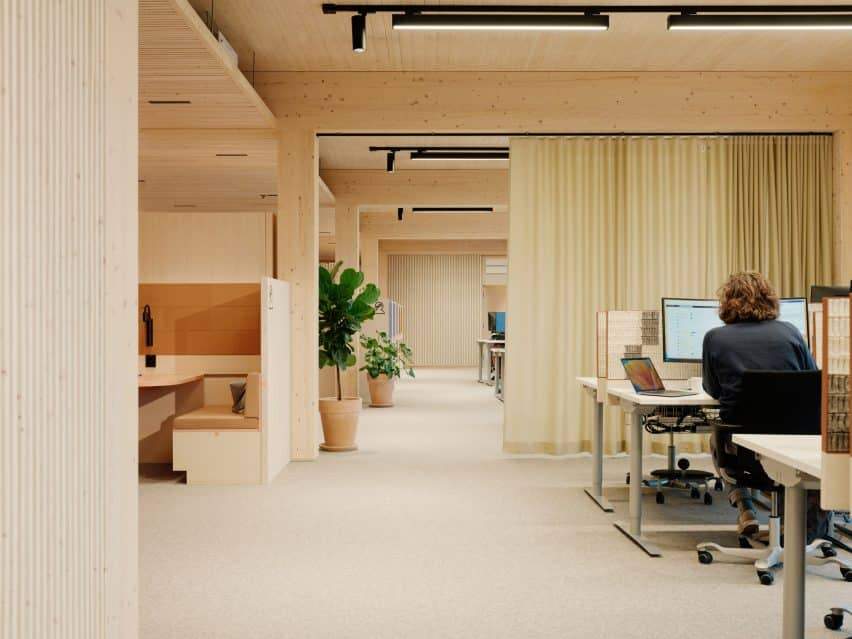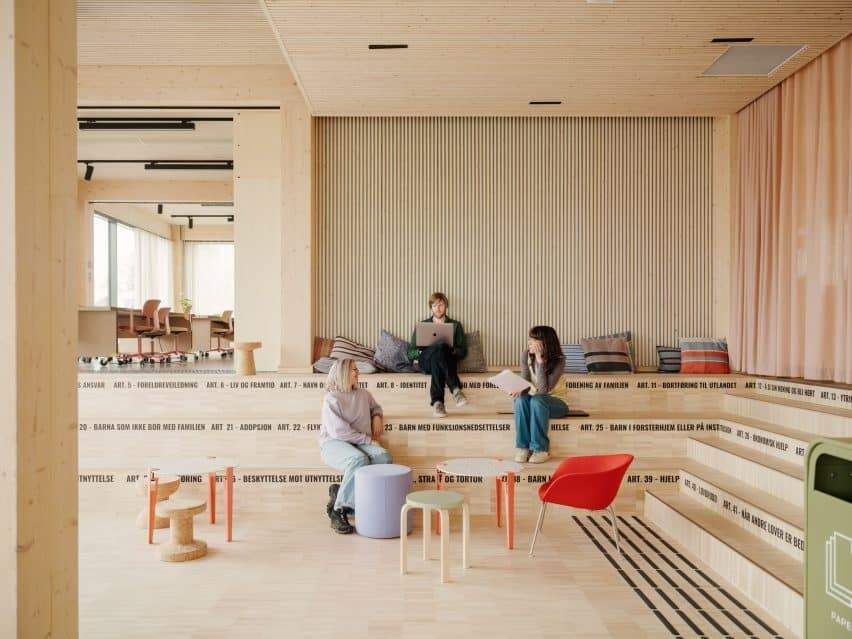Oslotre, a Norwegian consulting agency, has finished the construction of HasleTre (materials bank), a timber-framed office building. This structure was specifically designed with the capacity to be easily taken apart and reused at a later date.
The five-storey building, located in the vicinity of Oslo’s downtown and now occupied by the philanthropic organization Save the Children, offers 3,000-square-metres of office space that has been “constructed with environmental awareness, versatility and progressivism” in mind, according to the studio.
The construction of the building was made possible with the help of a 5×5 metre timber grid structure, designed by Oslotre. This structure was purposely made with no steel in order to reduce its carbon footprint and to make it easier to recycle the components.
“Essentially, we view the building as a material bank for future construction if HasleTre reaches the end of its lifespan,” lead architect Moritz Groba.
“Timber elements were kept as close to maximum production size as possible, with minimal perforations to enhance reusability, [and] we have documented all assembly drawings, serving as a manual for disassembly,” he continued.
He continued by saying that timber elements were maintained near their maximum production size and only minimally perforated to enhance their reusability. Additionally, all assembly drawings were documented to provide a guide for disassembly.
The office layout in HasleTre as materials bank is built around the wooden framework, with a selection of different wood and curtain barriers used to form various meeting areas, in addition to larger banks of desks and communal settings with stepped seating.
The ground floor of the structure is filled with light, courtesy of the full-height windows that look out to the landscape and outdoor area, and the upper storey offices are illuminated by the large windows.
The internal wood panelling and structure have not been covered, and black metal light fixtures provide a striking contrast to the bright colours of the furniture.
“Internally, we aim to expose as much of the wooden construction as possible, combining it with wooden sheets for light walls,” said Groba.
“Research shows the health benefits of living and working in buildings with exposed timber,” he added.
The building’s exterior was clad with heartwood pine shingles that, as they weather, will transition to hues of grey and brown, reminiscent of the brick building in the vicinity.
For the internal acoustic ceiling plates and flooring, recycled and repurposed material was deployed; 60% of the furniture was upcycled, while the remaining pieces were made from biodegradable or waste elements.
For the purpose of encouraging the use of bikes over cars, changing rooms and showers have been put in the basement of the building, and cycle parking spaces have been added nearby.
In Norway, timber construction on a grand scale is becoming more common. Mjøstarnet by Voll Arkitekter is one such example, a timber skyscraper that is 18 stories high and includes apartments, a hotel, office space, and a restaurant.
Finally, find out more on ArchUp:
Bentley: Scandinavian architecture and design travel experience


 العربية
العربية