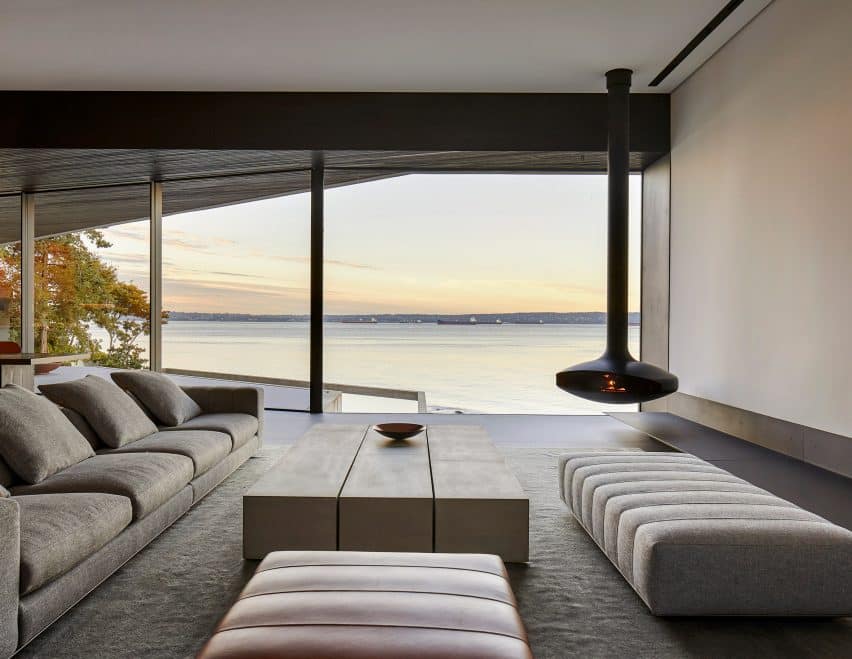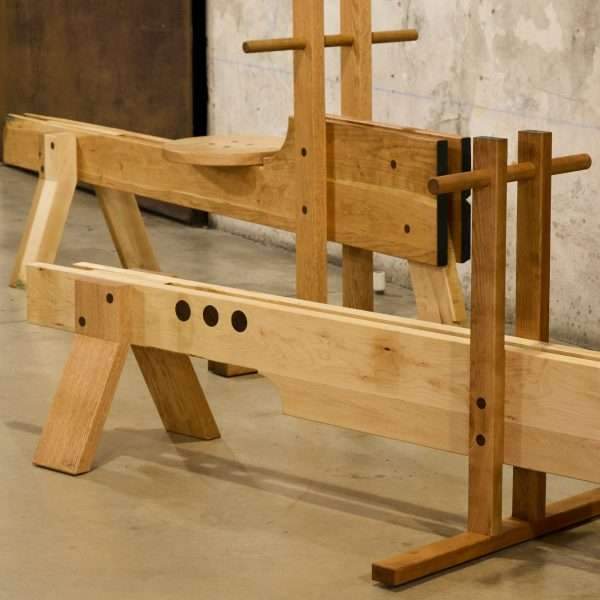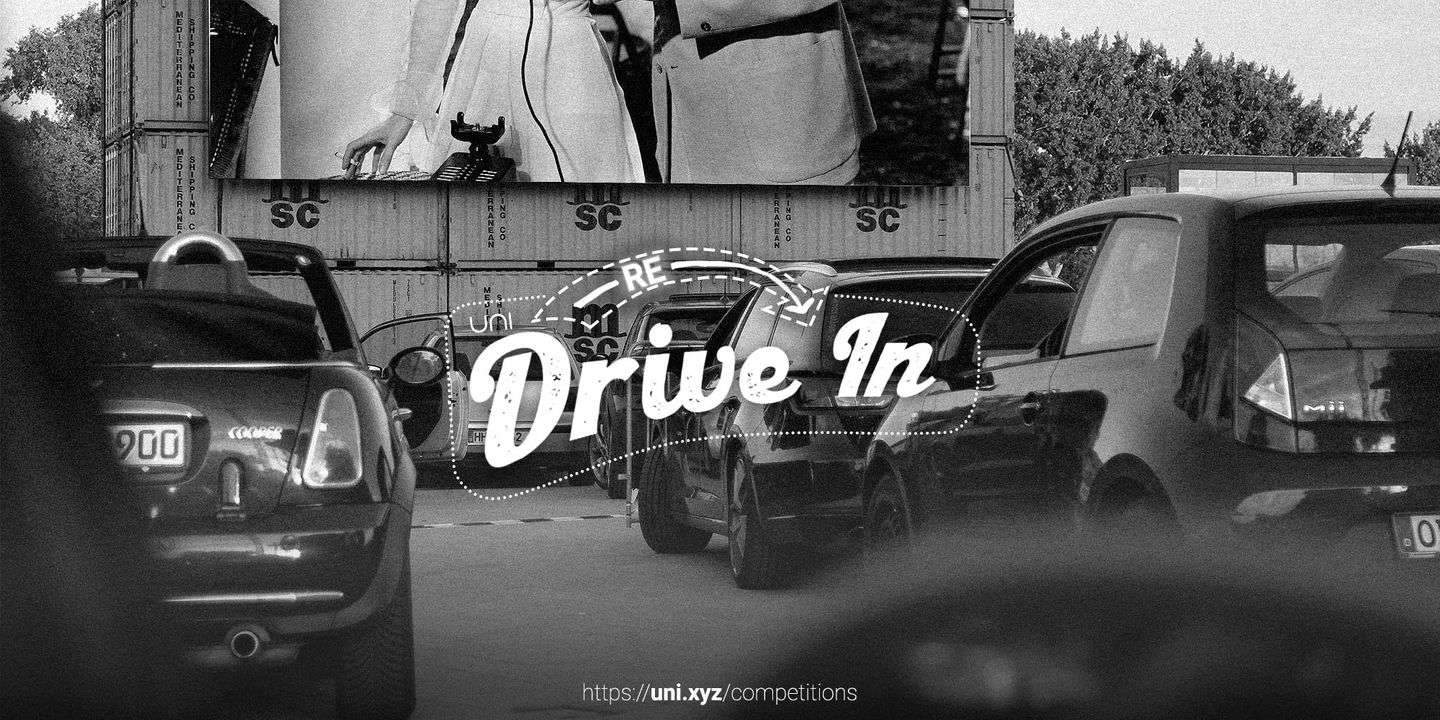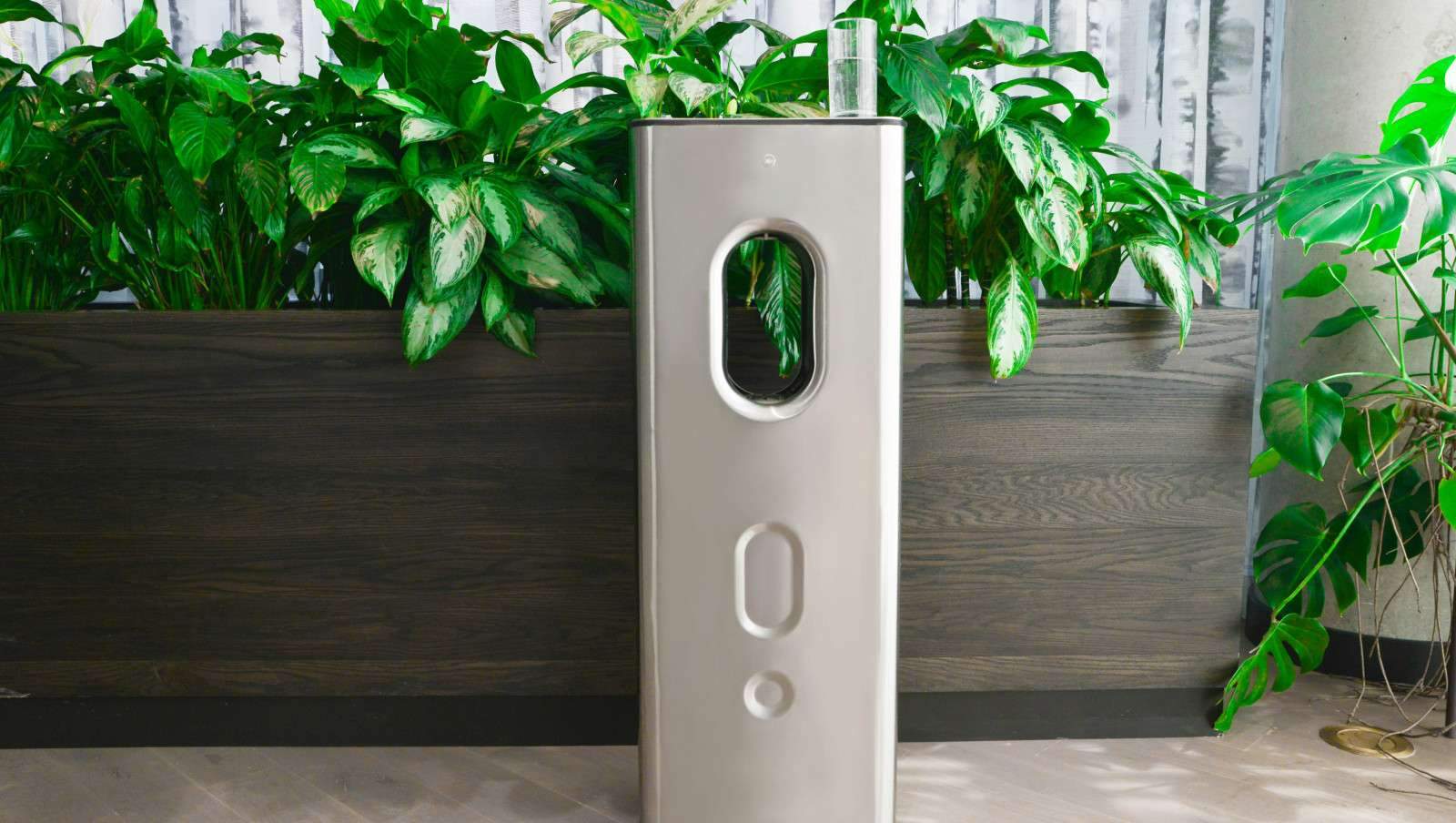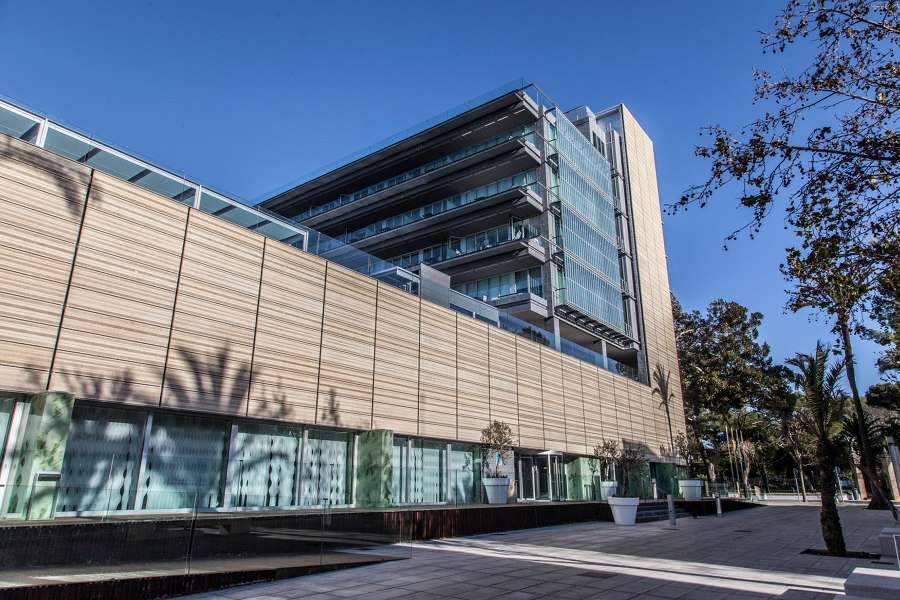McLeod Bovell: Constructing a Resilient West Vancouver Home
A house with several lightwells and a striking cantilever was constructed in West Vancouver, British Columbia, by the local design firm McLeod Bovell.
The Liminal House was designed in 2022 by Vancouver-based McLeod Bovell Modern Houses. 10,940 square feet, or 1,016 square meters, are occupied by this construction.
The McLeod Bovell-designed Liminal House is located in West Vancouver.
The group explained to Dezeen that the ‘liminal’ is a stage in between two distinct locations when many elements converge, interact, and blend together.
Between West Vancouver’s untamed waterfront and its neighboring suburban area is Liminal House.
There is a Pacific Ocean view from the house.
The group used the house’s structure to guide movement toward the sea because the land is elevated and offers a view of the Pacific Ocean.
Instead of focusing on a single feature, the space alternates between the inner courtyards as it flows from inside to outside.
The common areas are separated from the garage by a grand staircase and an inner patio.
The main section, which can be accessed via a car loop on the slope, has a living area, dining area, and kitchen with a fireplace suspended in the middle.
Also, A striking architectural feature, a stairway, and a planted courtyard garden separate the public areas from the garage.
Floor to ceiling windows allow light to stream from the family living areas onto a terrace.
A wall of windows that reaches the ceiling in the family areas provides access to a terrace and pool that have a cascade effect that disappears into the ocean.
The building’s lowest level has additional vehicle storage, a workplace, a lounge, a utility room, and a guest suite in addition to various service and recreational spaces.
Sunlight can enter the underground space thanks to the lightwell.
Through a lightwell that lets sunlight through, the half underground level is lit. A covered patio on the south side of the plan leads to a lower garden below the pool and a spa.
The top floor extends beyond the main body of work and has a ringed patio with landscaping.
Massive stone blocks make up the floor.
The main suite features a “faux beachfront” deck with a view of the ocean through its glass windows. With access to the terrace, the three guest suites are located within the layout of the plan. Another lightwell descends to the autocourt through an aperture in the terrace.
Additionally, The team claimed that the barriers separating the home from the surrounding environment are broken down by courtyards, cantilevered buildings, and increased floor space that spills over the outdoor space.
The main bedroom is finished in a glamorous manner and has a window overlooking the sea.
Light is reflected and outside vistas are brought inside the house through the blending and merging of materials, upending the conventional understanding of the interior space.
The building’s external components, which include aluminum plate coated in a protective layer, black-stained Accoya wood, and board-formed concrete, were carefully chosen for their resilience to harsh situations.
During its lifetime, one-inch-thick Accoya boards can be recycled, biodegrade, and offset carbon emissions.
According to the designers, the house is designed to resemble a fortress, with a solid facade that only partially opens to the surrounding surroundings.
The living room, dining room, and kitchen are all located on the ground floor and include suspended fireplaces.
Moreover, The “gentle counterpart to the external framework,” integrated into hidden frames, are the glass panes, which have excellent, thermally insulated glass and a Low-E layer to reduce heat release.
Large Lapitec sintered stone slabs decorate the interiors, while European wood panelling, stair treads, and millwork further enhance the ambience.
The external surfaces consist of black-stained Accoya wood, concrete constructed from boards, and a coated aluminum plate.
The team saw that the glazed courtyards in the house produced a reflective’reverberation’ that unexpectedly brought vitality to every space.
Interior gardens and views of the lake are examples of fragments of nature that can be found both within and outside the house. They interact with the furnishings and interior finishes in a never-ending cycle that changes with the light and sky as the day goes on.
Furthermore, The Container House in West Vancouver was created in 2018 by McLeod Bovell, who used a cantilever design to adapt to the sloped site. Custom-made grey cement-composite siding covered it.
The photographer in charge of the pictures is Hufton + Crow Photography. More details are available on their website.
Finally, find out more on ArchUp:




