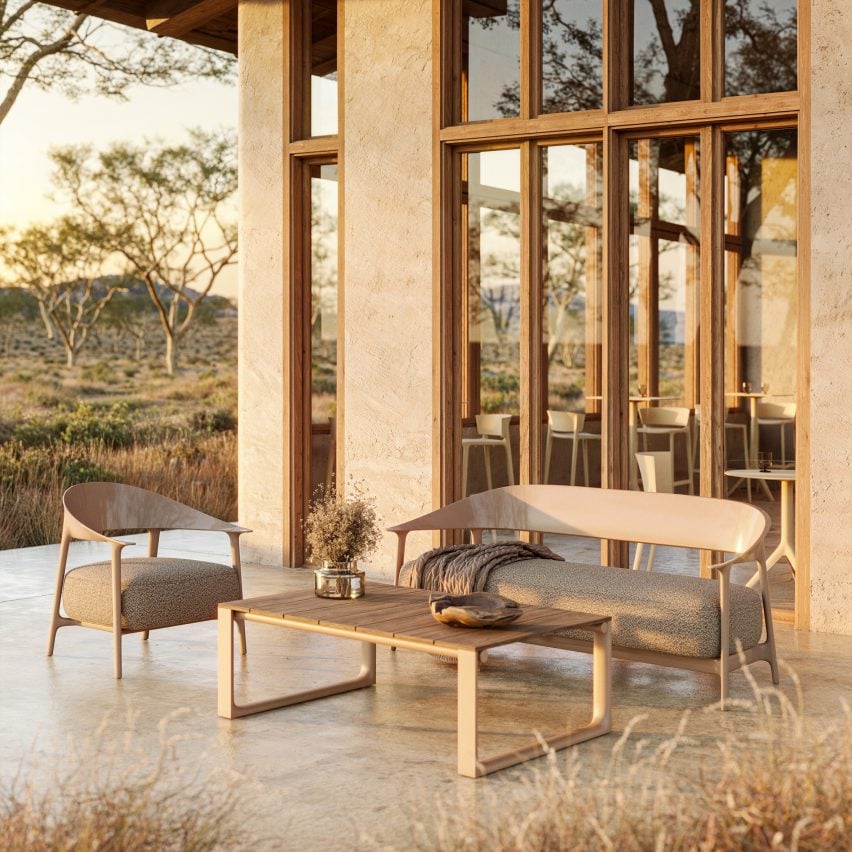Mesonia Suite: Mestiz’s Vibrant Guest Experience
Introduction
Nestled in the heart of San Miguel de Allende, the Mesonia Suite by Mexican studio Mestiz offers a one-of-a-kind lodging experience that immerses guests in the designer’s bold, handcrafted world. Designed by Daniel Valero in collaboration with Maye Estudio, this fully custom interior features bespoke furniture, vivid colour palettes, and tactile materials—all created specifically for the space. The suite transforms a traditional colonial building into a living gallery, where architecture, craft, and occupancy blend seamlessly. From its exposed wooden beams to a pink-stained scalloped headboard, every detail is intentional. The intention is to foster connection—with local artisans, regional aesthetics, and the vibrant community outside its doors.
The Mesonia Suite goes beyond mere accommodation. It establishes a dialogue between guest and designer, revealing how colourful interiors and handcrafted forms can shape comfort, mood, and sense of place. With bright blues contrasted by deep greens and chocolate browns, and furnishings crafted in collaboration with artisans across Bajío and northern Mexico, the suite becomes both immersive artwork and functional retreat. The bright terrace, spiky ceramic tableware, and sisal-woven chairs invite discovery and interaction. As tourism booms in San Miguel—with colonial structures and bustling arts districts—the Mesonia Suite serves as an architectural statement on how design-led hospitality can reflect and elevate local identity.
For anyone looking for a reliable and up-to-date architectural resource, ArchUp offers fresh content covering projects, design, and competitions.

Custom Furniture and Artisan Collaboration
Daniel Valero designed each piece in collaboration with local craftspeople. Plywood, sisal, and pink-stained wood create sensory richness. A scalloped full-height headboard visually anchors the bedroom, while functional seating doubles as sculptural artwork. The outdoor terrace hosts oversized pink lampshades and built-in benches to craft shared experiences.
Colour and Material Palette
- Walls & floors: Vivid blue
- Curtains: Deep green
- Stained wood & tiles: Pink and chocolate brown
- Ceramics & sisal: Texture-rich accents
This curated palette reinforces spatial cohesion across living, sleeping, and outdoor zones, enhancing emotional and visual continuity.



Spatial Layout & Functional Logic
| Area | Key Feature | Function & Impact |
|---|---|---|
| Bedroom | Scalloped pink headboard | Defines sleep area, emphasises handcrafted form |
| Lounge/Kitchen | Built-in seating, open-plan layout | Encourages relaxed social flow |
| Terrace | Table with spiky ceramics, pink lampshade | Extends vibrant atmosphere outdoors |
The open-plan layout supports a seamless guest journey from rest to relaxation, crafting a holistic experience grounded in interplay between structure and creativity.
✦ ArchUp Editorial Insight
The Mesonia Suite breaks from conventional hospitality patterns by embedding furniture as living architecture. Its bold forms illustrate how colour, craft, and structure can merge to evoke emotion and stimulate interaction. The project challenges architects to rethink how built environments can become expressive and context-sensitive. It underlines the value in tailoring spaces to narrate local culture and human-centred values—far beyond mere function or branding.
Conclusion
The Mesonia Suite stands as a compelling example of how architecture and design can transform hospitality into an immersive narrative. Every corner of the suite—from the scalloped pink headboard to the spiky ceramic tableware—speaks to Valero’s vision of creating holistic, handcrafted spaces rooted in place and process. The rigorous collaboration with Mexican artisans ensures cultural authenticity, while the bright colour palette engages guests’ senses in meaningful ways. Such building-level design interventions not only enhance user experience but also help preserve and elevate local craft traditions.
In an architectural climate increasingly obsessed with digital mock-ups and scalable design, the Mesonia Suite is a reminder of the power of handcraft, site-specificity, and narrative-driven spatial design. It poses relevant questions about how temporary or permanent installations within hospitality settings can regenerate local identities and sustain artisanal economies. As San Miguel de Allende’s tourism continues to grow, Mestiz’s project offers a thoughtful counterpoint—one that insists on depth, intentionality, and the human scale.

Explore More with ArchUp
ArchUp documents the evolving profession of architects worldwide, from career insights and research to project profiles and industry news. Our editorial team publishes global salary trends, career advice, and opportunities for emerging talents. Learn more on our about page or contact us to collaborate.
Photos: Pepe Molina.







