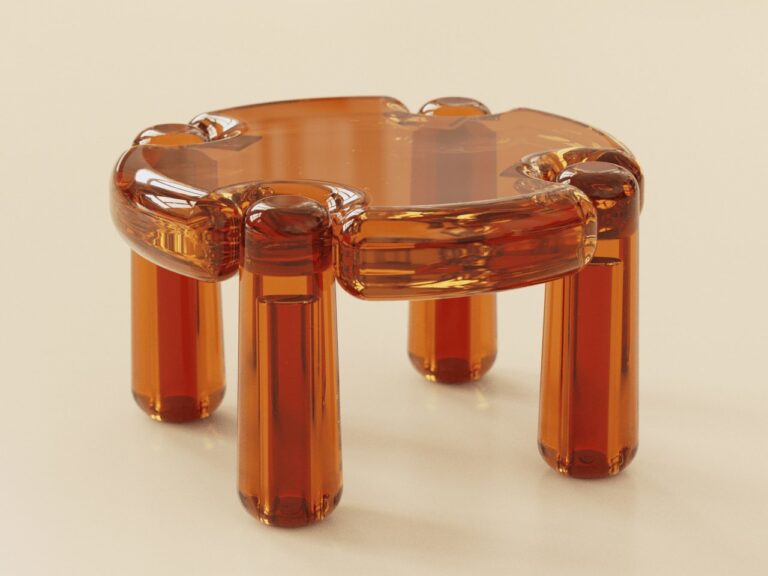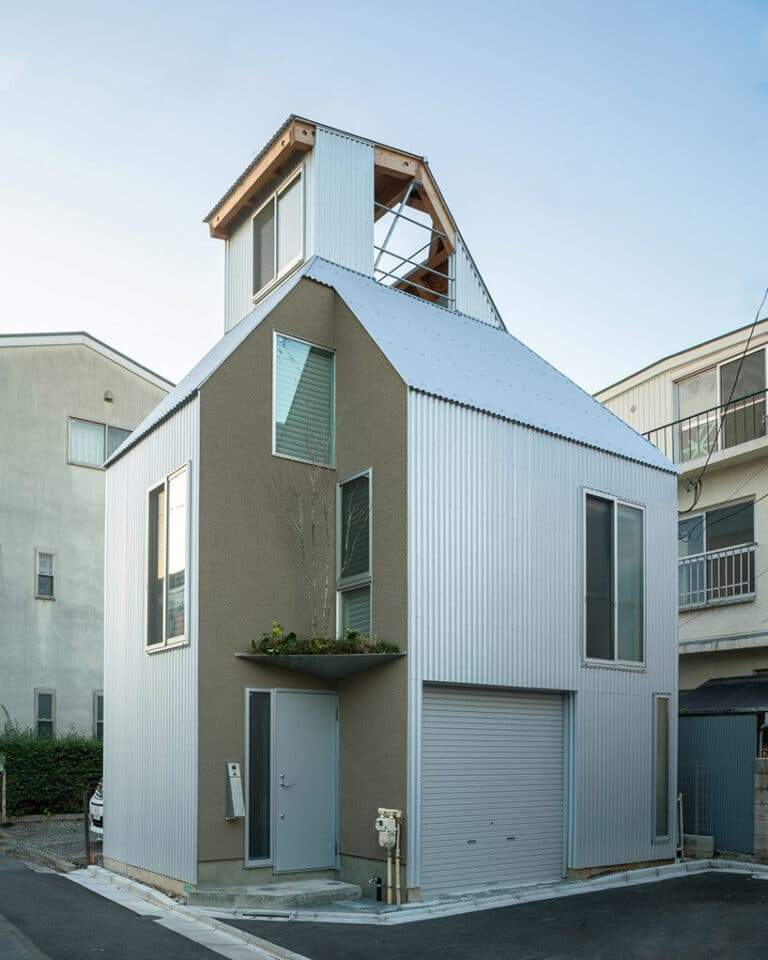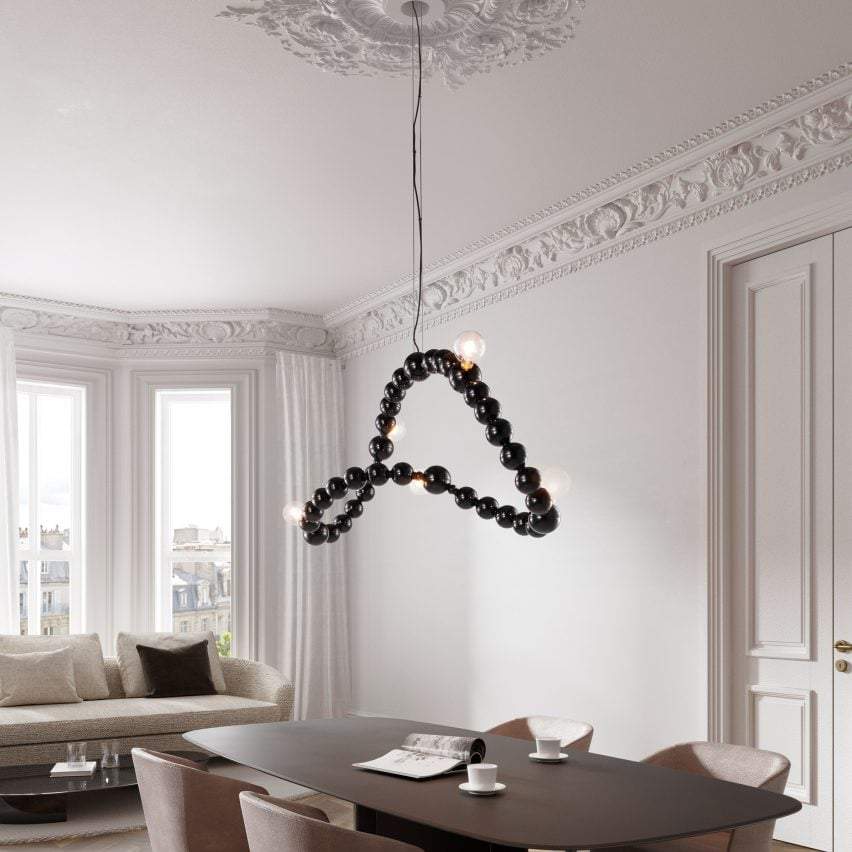This Micro-Living Apartment’s Three Bedrooms Are Perfect For Nuclear Modern Families
Downsizing presents significant challenges for individuals or couples, and these challenges multiply when accommodating a family. The Joely effectively meets this need by incorporating three bedrooms into its efficient layout, all within a compact length of just 7.2 meters (23.7 feet). Created by Havenwood Tiny Homes, the Joely is constructed on a triple-axle trailer and offers a choice between a vinyl or durable steel finish, topped with a steel roof. Additionally, it features an optional drop-down porch area that can be easily stowed away when not in use.
Designer: Havenwood Tiny Homes


The sliding glass doors of the home open directly into the living room, a warm and inviting space that comfortably fits a sofa and a TV unit, fostering an atmosphere ideal for relaxation and entertainment. For those seeking to enhance the home’s rustic appeal, a wood-burning stove can be installed, offering both functionality and aesthetic charm.
Adjacent to the living room is the kitchen, which is compact yet cleverly designed to optimize both utility and convenience. It includes a propane-powered four-burner stove and an oven. The kitchen also features a sink to facilitate meal preparation and cleanup, along with additional space for accommodating extra appliances, allowing for flexibility in culinary endeavors.


On the opposite side of the house from the living room is the bathroom. This space is efficiently organized to include a vanity sink and a shower. Residents can choose between a traditional flushing toilet or an environmentally friendly composting toilet, depending on their needs and preferences. The bathroom also offers a bit of extra storage, ideal for keeping personal items neatly organized and within reach.
The sleeping arrangements offered by the tiny home are quite generous and spacious for a house of this size. One bedroom is located downstairs, right next to the bathroom. This room is equipped with bunk beds, although it could be used as a standard bedroom as a home office, depending upon the needs and requirements of the residents. A cleverly designed, storage-integrated staircase offers access to the main bedroom upstairs. This space is equipped with a comfortable double bed and some shelving for extra storage. A small gangway serves as a versatile element that offers access to a second loft space. This room can be used as a third bedroom for guests, or as an extra storage space to keep the rest of the home uncluttered and organized.
The tiny home is currently available for sale at around US$92,000, and it seems like a well-equipped, smartly designed, and excellent option for families.





📅 Published on: 2025-02-10 16:30:00
🖋️ Author: Srishti Mitra – An expert in architectural innovation and design trends.
For more inspiring articles and insights, explore our Article Archive.
Note: This article was reviewed and edited by the ArchUp editorial team to ensure accuracy and quality.







