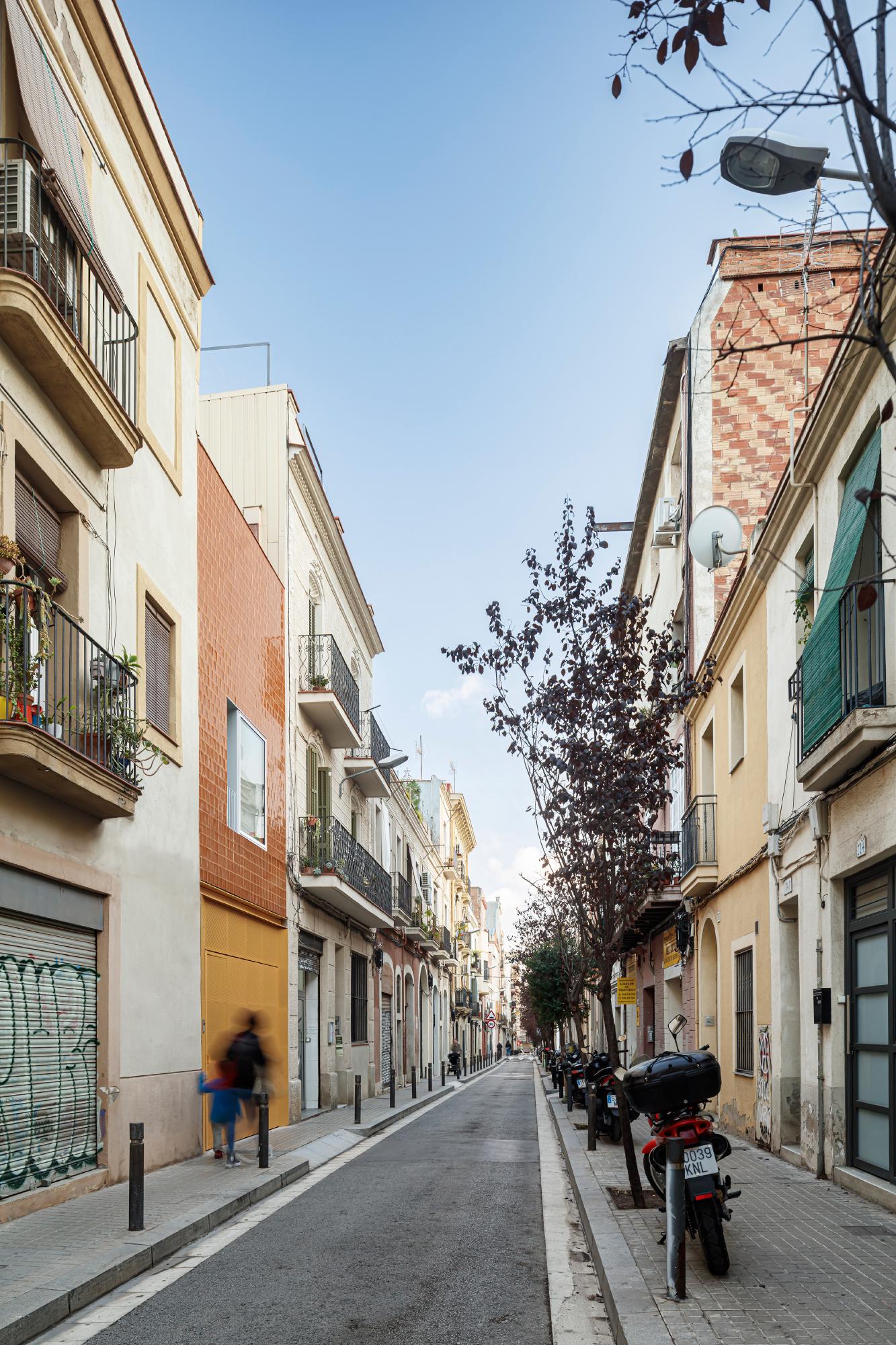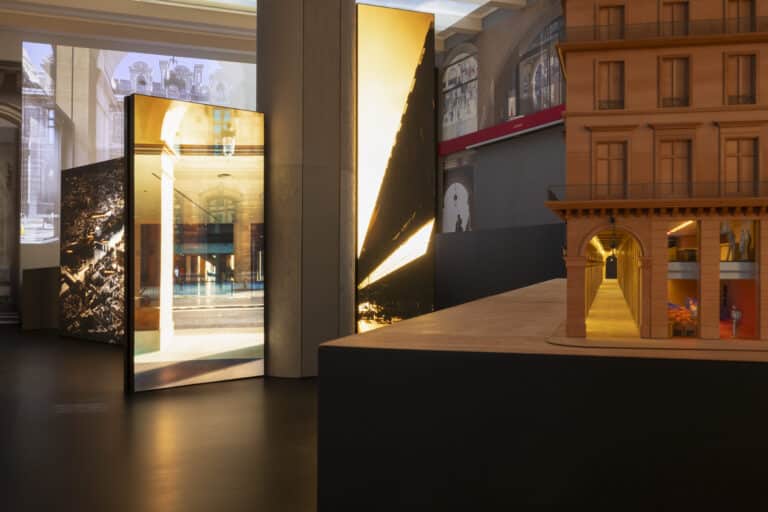Location: Sants, Barcelona, Spain
Architects: Vora Arquitectura
Area: 165 m²
Design Phase: 2018–2019 | Construction: 2021–2023
Photography: Adrià Goula
Key Team: Marina Pina, Aleksandra Mazewska, Nuno Gomes
Collaborators:
- Construction: Metric Integra
- Structure: Uma Projectes
- Services: Quadrifoli
- Technical Architect: Joan Olona
Project Overview
Nestled in Barcelona’s vibrant Sants neighborhood, Mireia and Toni’s (and Joan’s and Laia’s) House by Vora Arquitectura redefines compact urban living. Built on a 3.60-meter-wide plot, this residential project (completed in 2023) employs sectional layering, passive design strategies, and hybrid structural systems to maximize space, light, and functionality.
Design Concept: Vertical Layering & Spatial Efficiency
1. Central Courtyard & Staircase Core
The house revolves around two key elements:
- A central courtyard that floods the interior with natural light.
- A longitudinal staircase acting as the circulatory spine, eliminating traditional corridors and connecting split-level spaces.
This configuration allows for:
✔ Light penetration deep into the narrow plan.
✔ Fluid movement between levels without wasted space.
✔ Visual connectivity between family areas.

2. Sectional Strategy & Program Distribution
- Ground Floor: Features dual ceiling heights—a standard height at the street-facing zone and a double-height living area opening to a rear garden.
- Mezzanine: A flexible workspace overlooking the communal areas.
- Upper Floor: Symmetrical bedrooms with split-level bathrooms to accommodate the narrow width.
- Rooftop: An open-air terrace with garden views, continuing the vertical layering theme.

Materiality & Environmental Response
Key Materials:
- Structure: Hybrid steel-and-brick system with transversal porticoes for load distribution.
- Façades: Double-layer ceramic brick with insulation, creating deep-set windows for thermal efficiency.
- Surfaces: White plaster, micro-cement floors, and glazed ceramic tiles (used in courtyards and bathrooms) to reflect light.
Passive Design Highlights:
- Cross-ventilation via operable staggered windows.
- Thermal mass from ceramic walls regulates indoor temperatures.
- Concealed infrastructure within party walls maintains clean aesthetics.

Structural Innovation
Developed by Uma Projectes, the hybrid framework combines:
- Steel columns at the perimeter for full-width spans.
- Central brick buttresses supporting H-configuration beams.
- Lightweight floor slabs (steel joists + ceramic boards) to reduce load.
The non-load-bearing party walls hide mechanical systems, while an existing stone element from the neighboring property is preserved as a design feature.

Façade & Window Design
The upper-level deep-set windows serve dual purposes:
- Operable inner sash for ventilation + balcony access.
- Fixed outer pane with a built-in window seat.
This design enhances spatial depth while maintaining privacy in the dense urban context.

Why This Project Stands Out
- Urban Infill Mastery: Maximizes every centimeter of a 3.6m-wide plot.
- Light Optimization: Reflective surfaces and sectional voids combat darkness.
- Family-Centric Flexibility: Mezzanines and split levels adapt to evolving needs.
Catch up on the latest projects, trends, and bold ideas in the world of “architectural” content on ArchUp.







