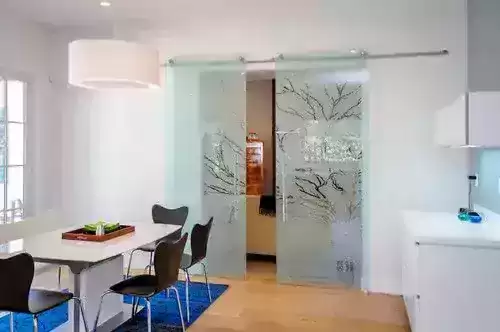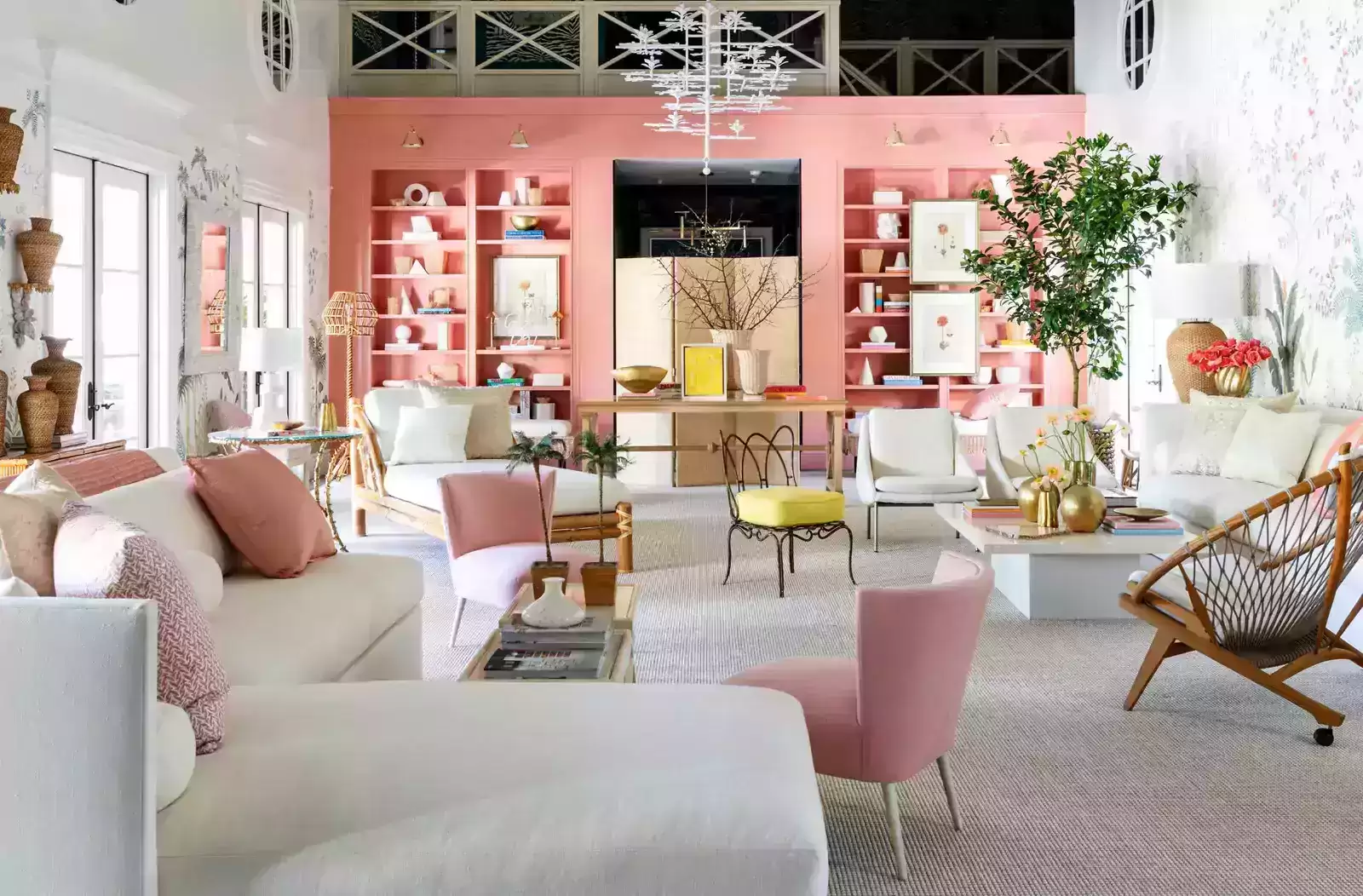Natural slate for the Port House by Zaha Hadid Architects
With its modern superstructure, the spectacular “Havenhuis” is one of the most ambitious designs by the late Zaha Hadid. Overlooking the port and reinforcing the dynamic image of the city, the Havenhuis is the workplace of 500 employees and a meeting place for the many international contacts of the Antwerp port community.
The city of Antwerp (Belgium) can now boast such an emblematic building signed by the architect Zaha Hadid! Dominates it.
Work of art
The heritage-listed former fire station was in need of renovation… So the architecture department of the Flemish government. And the city and port authorities held an architectural competition for the new port headquarters. However, There was only one rule in the competition: that the original building be preserved.
Zaha Hadid decided to keep the existing building in its integrity and to place a radically contemporary structure on top. The result is two intertwined main volumes. An external bridge integrates the existing building with the new extension.
The new four-story, 105-meter-long, 1,500-ton structure, visible from a great distance, looks like a large glass boat supported by two huge white concrete pillars. The architect explained that he saw in it “the symbolic link between the two parts of the port. Integration of modern design with the history of Antwerp as a pioneer in world trade”.
Read also: Zaha Hadid Architects Al Janoub Stadium Al Wakrah, Qatar
The extension has a glass-covered façade that reflects the complex interplay of shades and colors of air and water. This creates the perception of a sparkling mass of cut glass, an explicit reference to Antwerp, the city of diamonds.
The entire Port House has a total surface area of 12,800 m2 – 6,600 m2 in the renovated fire station and an additional 6,200 m2 in the extension.
The Port House symbolizes the dynamic and innovative nature of the Port of Antwerp. After the death of architect Zaha Hadid in 2016. The city council changed its street plan to Zaha Hadidplein or Zaha Hadid Square.
Read also: Architecture: green light for Zaha Hadid’s project in Prague
CUPA Pizarras natural slate on the roof: mix of styles
The architectural style of the original building was reminiscent of the 16th century, Antwerp’s “golden century.” After the renovation, this beautiful station was restored to its former glory. The roof was redone with a natural slate from the Armadilla quarry (in Spain) which enhances the beauty and elegance of any roof.
For the restoration of Historical Monuments and Renovation in protected areas. So the CUPA PIZARRAS Historical Monument and CUPA PIZARRAS Heritage models are the result of exceptional selections to meet the most rigorous requirements.
Established in France for more than 40 years, CUPA PIZARRAS. The world leader in the production and marketing of natural slates, guarantees a very high quality slate stone.






