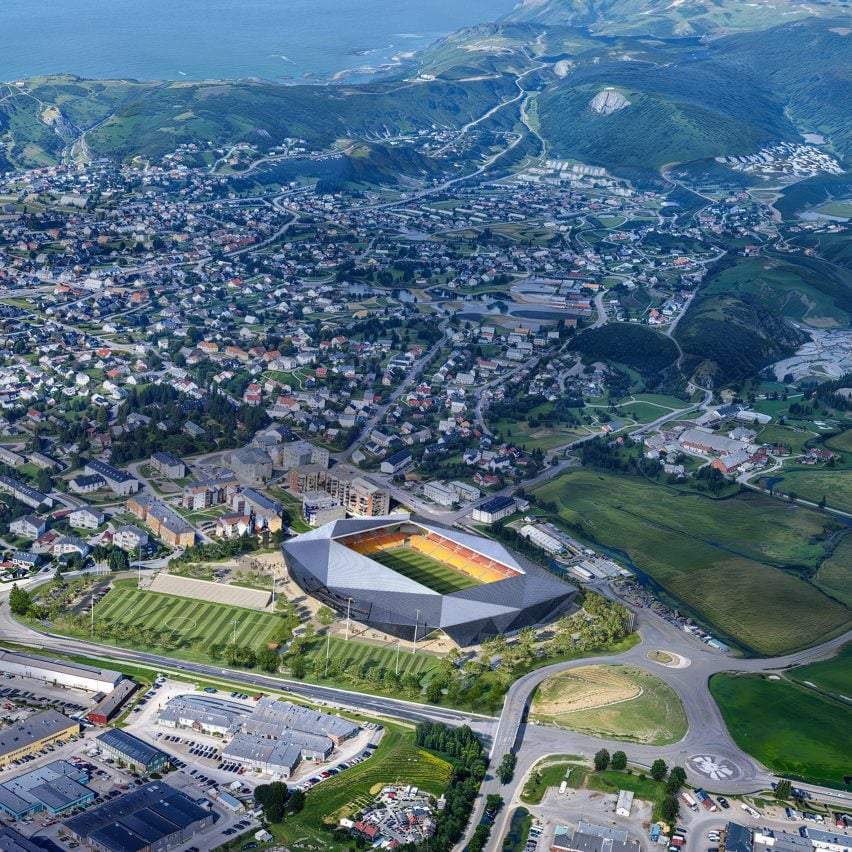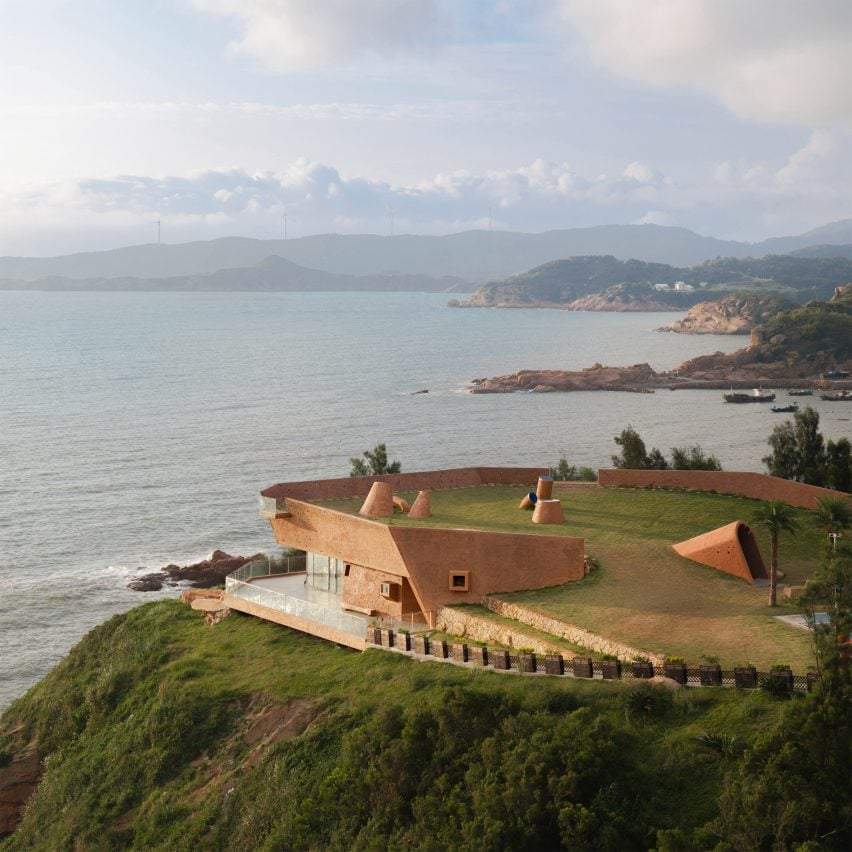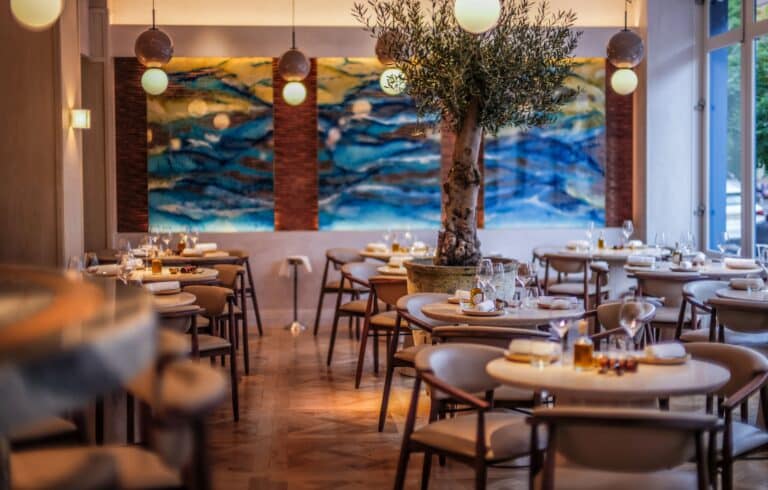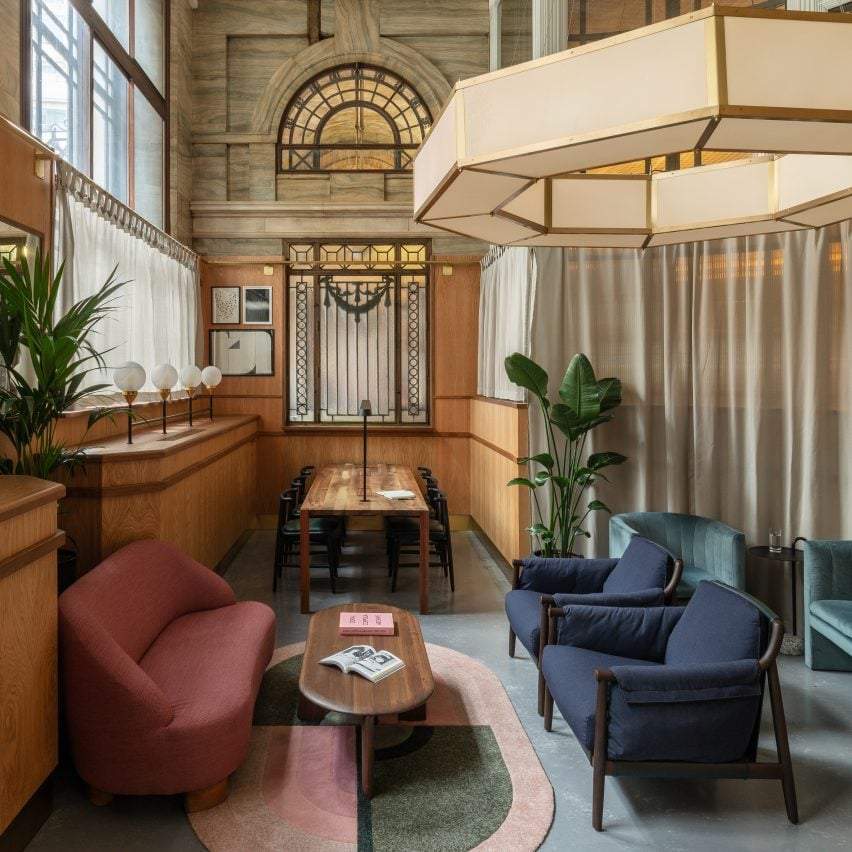Nordic Office of Architecture Unveils Arctic Arena: A Diamond-Inspired Stadium for Norway’s FK Bodø/Glimt
A Landmark for Sport and Community:-
More than just a stadium, the Arctic Arena is envisioned as a cultural hub that merges local identity with the club’s global aspirations. Partner Knut Hovland describes it as *”a sustainable arena for sports and community—a place for great achievements and social engagement.”* Its bold, geometric form will stand as a prominent landmark, reinforcing unity and shared values through its design.
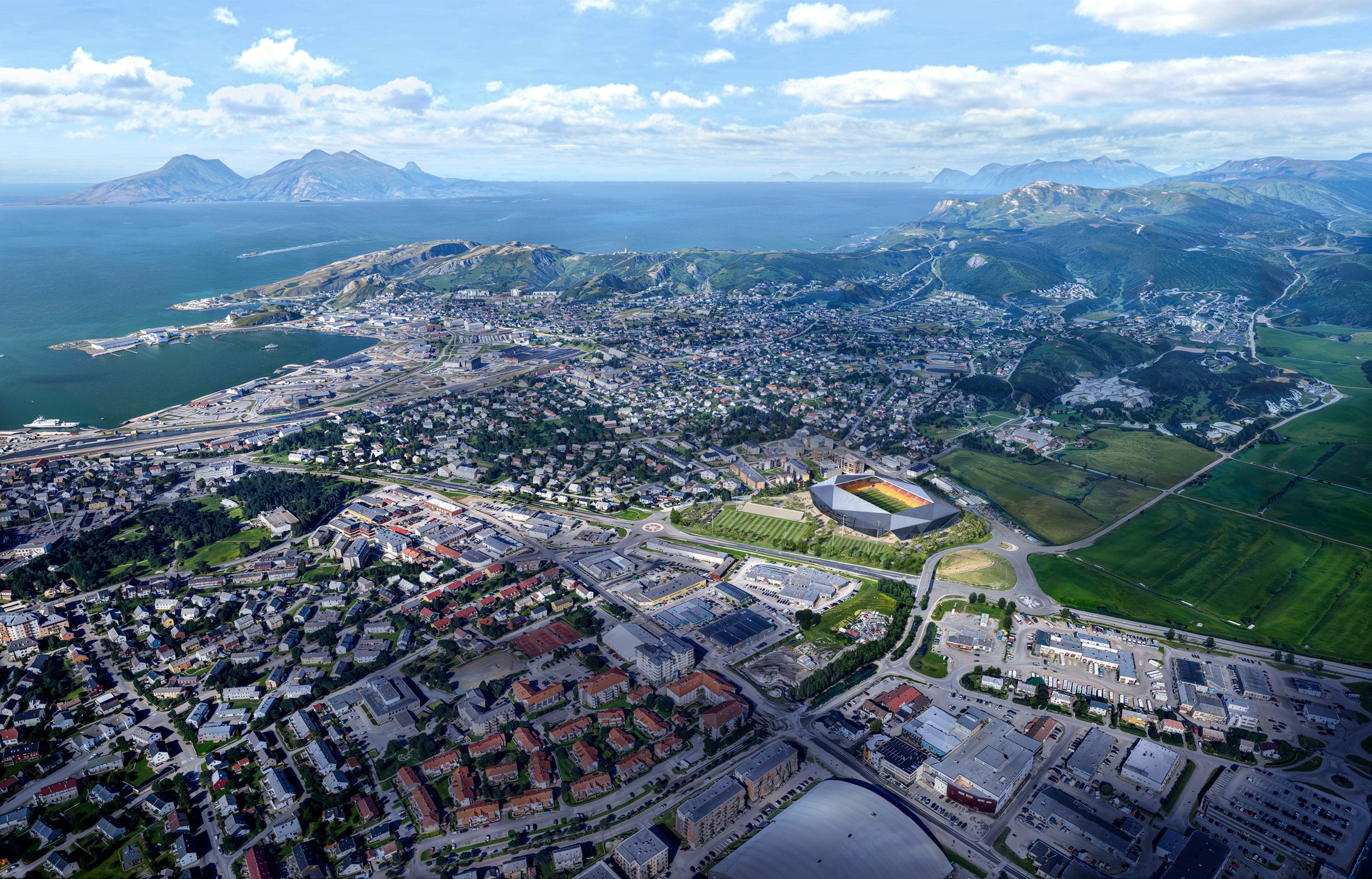
Climate-Responsive and Visually Striking:-
The stadium’s dark, textured exterior**—crafted from wood and aluminum—contrasts with a **vibrant, glowing interior bathed in FK Bodø/Glimt’s signature yellow. Large openings and entrances reflect the Arctic environment, mirroring the sky, northern lights, and sun, while the seating tiers echo the club’s colors, strengthening its visual identity.
Flexible and Future-Proof:-
Beyond football, the Arctic Arena is designed for multi-functional use, accommodating everything from concerts to community events. Collaborating with Arup, Nordic Office of Architecture ensured the structure balances aesthetic grandeur with practicality, making it a year-round destination in Norway’s rugged north.

Hovland sums it up: *”This is an icon—raw yet refined, rooted in place but reaching for the future.”*
With construction underway, the Arctic Arena is set to redefine stadium design in the Arctic Circle, blending sport, sustainability, and spectacle.
For more inspiring articles and insights, explore the archives.
Note: This article has been reviewed and edited by the archup editorial team to ensure accuracy and quality

