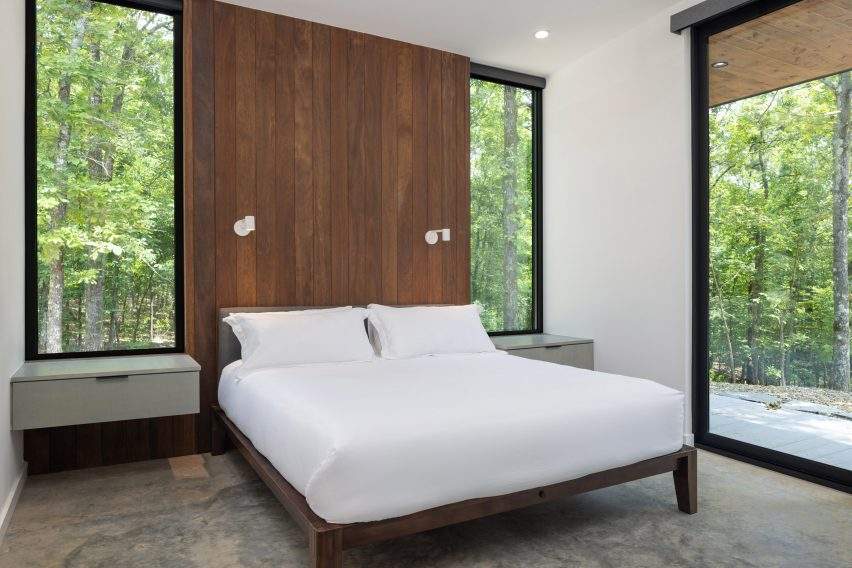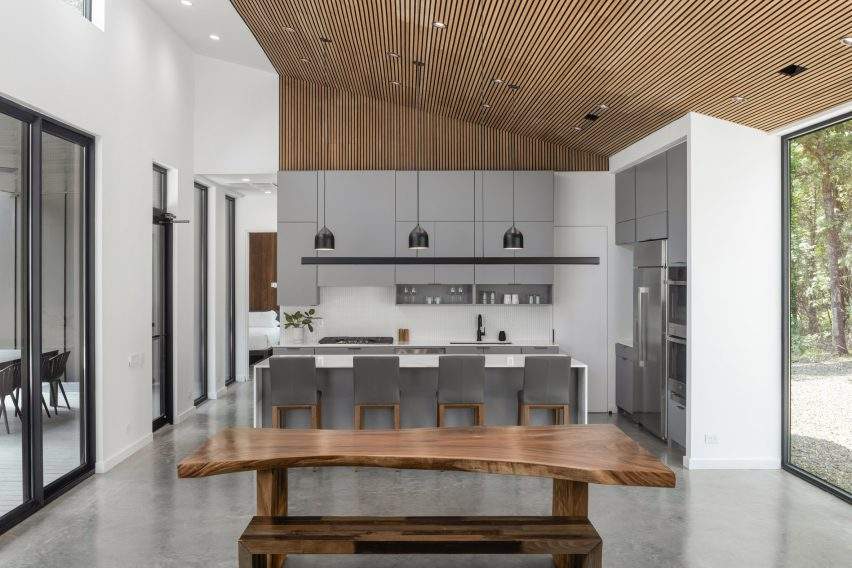American architecture studio Far + Dang used black metal for their Linear Oklahoma Cabin in the Woods project, which allowed the building to blend into its surroundings. The project is located in a wooded area of Broken Bow, a town in the southeast region of Oklahoma, at the base of the Kiamichi Mountains. Far + Dang built a long cabin in Oklahoma to house three households. The purpose of the cabin was to be a getaway for three families from Dallas to enjoy the outdoors. The studio, which is based in Dallas, explained that their design strategy was to create communal spaces that encourage social events and guarantee visibility between the inside and the outside, while the more private areas become hidden havens.
The studio’s goal was to create a large, low-lying cabin that stretched 145 feet through a forest, nestled between tall post oak and conifer trees, with as little disturbance to the surrounding environment as possible. The exterior of the cabin is covered in dark-colored metal panels, with warm-toned Brazilian cumaru wood accents adding a touch of warmth. The exterior walls and roofs were clad in black metal, with warm-toned Brazilian cumaru wood in certain areas.
The architecture studio designed the long, windowed facade to allow for a variety of apertures. By the entrance, they incorporated a courtyard, a thoughtfully planned open space with a single Japanese maple tree. This area was intended to function as a transitional area between the outside and the interior lobby. The building’s structure is made up of numerous rectangular shapes, each intended to serve a specific purpose. The studio claimed that the dark shade helps the cabin blend in with the surrounding woods when seen from a distance.
The largest portion is shaped like a bar and includes the living area, dining area, kitchen, and foyer all in one open space that opens up to a covered outdoor terrace.
The team observed that the large glass doors that slide open connect the deck to the interior, creating a single shared area. The entrance is characterized by a courtyard with a single maple tree that stands in the middle of it under a skylight. The three bedrooms, each with a private balcony, are positioned perpendicular to the main bar. Two of the bedrooms are situated on either side of the house, while the third is near the middle of the arrangement and faces the woods.
According to the team, this arrangement gives each of the three bedrooms a distinct view of the woods beyond, as well as sufficient privacy. The shared area consists of the entry, living room, dining area, and kitchen, all of which are set up in an open-concept layout. This house has two bedrooms, as well as a connected game room and media room. Furthermore, The interior of the room is furnished with a concrete floor, walnut panels for the walls and ceiling, maple wood cabinets, and quartz countertops. The centerpiece of the room is the fireplace, which is surrounded by large porcelain tiles.
The architecture firm stated that the home displays a number of contradictory features, such as the windows that reflect the surrounding woods and let in sunlight, the meticulously manicured Japanese maple that stands out among the wildness, and the way each bedroom is arranged to overlook the woods from different angles and perspectives. The team also stated that using contradictions in art and design can enhance the work. The interior of the Oklahoma cabin has been decorated with concrete flooring and walnut strips that cover the ceiling and walls.
Finally, find out more on ArchUp:
Norway’s Oslotre Office Clad with Timber Panels That are Curved







