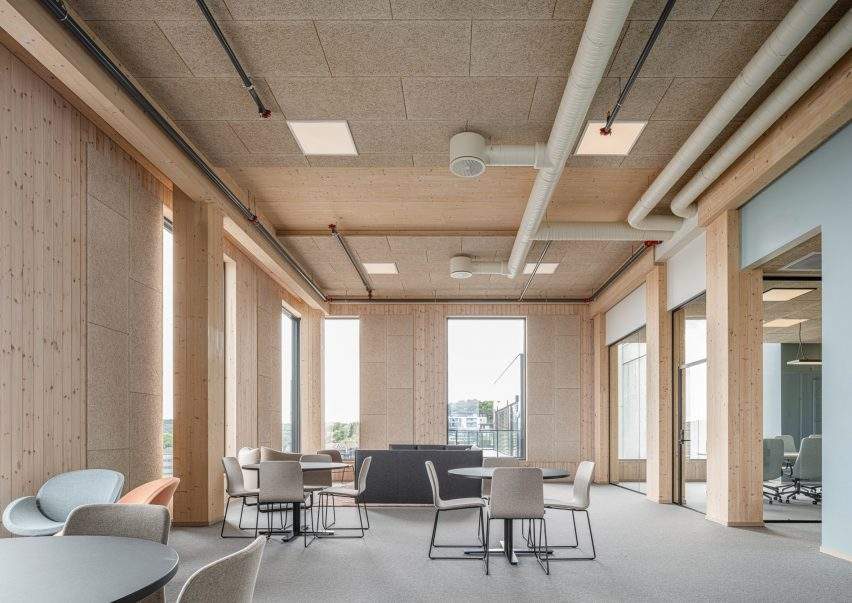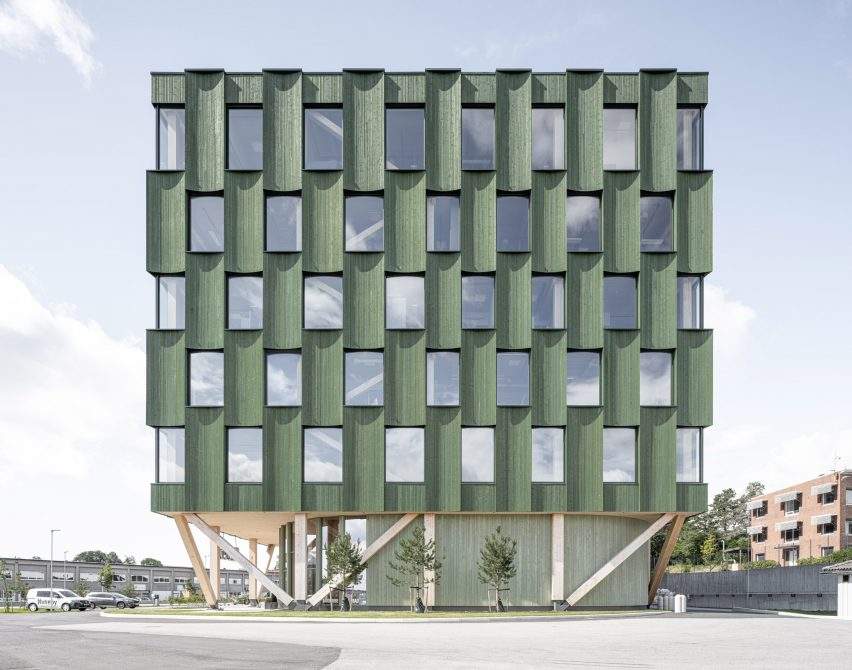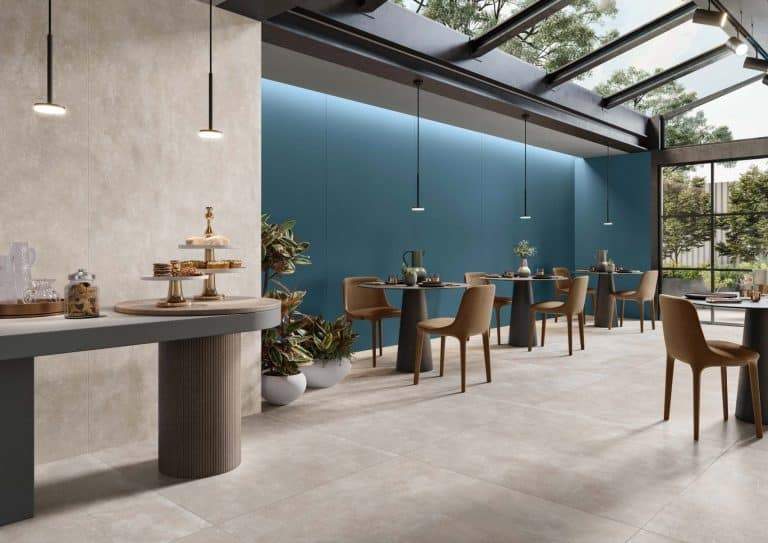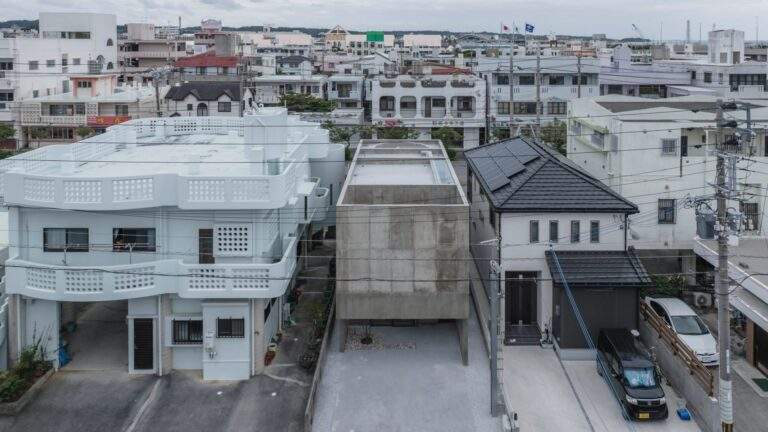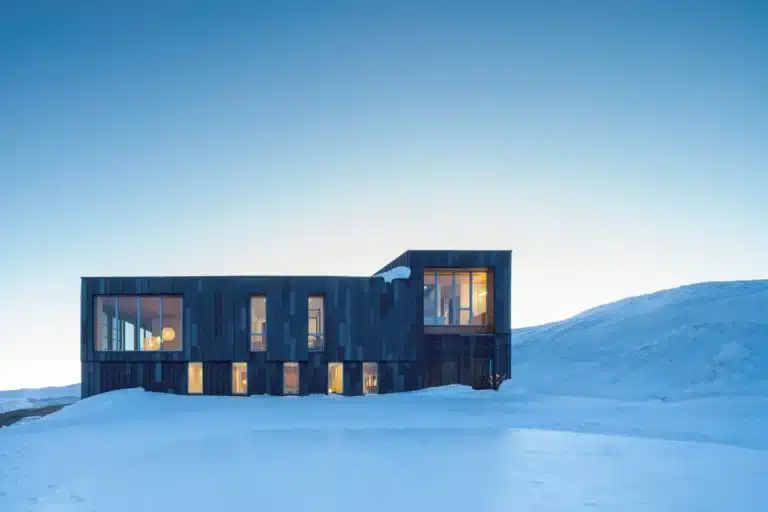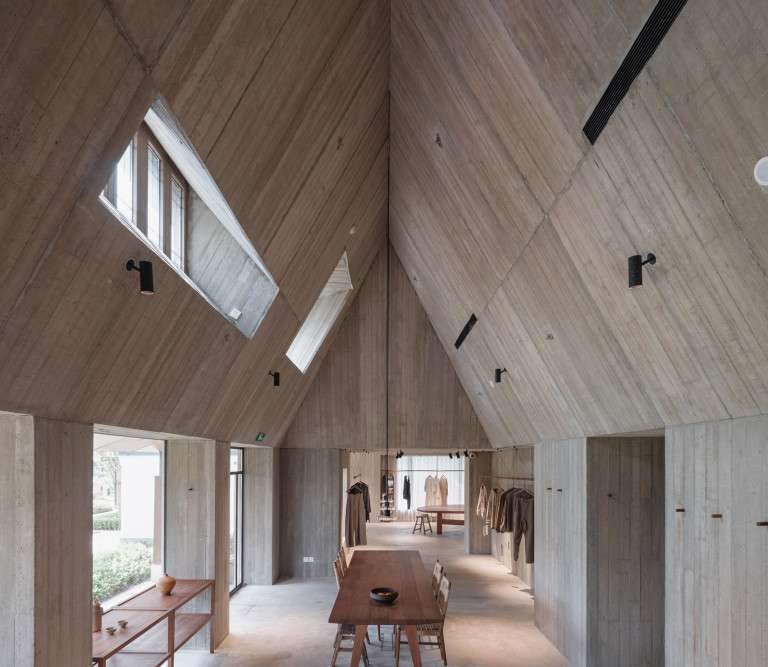The front of Oslotre’s Lumber 4, a mixed-use structure in Norway, is covered in green-painted wooden parts arranged in a scalloped design. The purpose of this building was to demonstrate the possibilities of timber construction. Timber Panels
Located in an industrial area on the outskirts of Kristiansand, Lumber 4 is a commercial building with five levels of office space and a ground floor with company spaces.
The Oslotre office in Norway is decorated with curved panels and covered in green oak.
For this project, Oslotre, a specialist in timber building, served as the project’s architect, interior architect, and structural engineer. Concrete and cross-laminated wood (CLT) were used in its assembly.
While Lumber 4’s upper floors are cantilevered outward and anchored by large timber beams connecting to the stairway and elevator, the building’s ground level is set back from the street.
The building’s facade is embellished with curving green wood panels and glass windows.
According to the studio, the floors are constructed using a mix of concrete and cross-laminated timber (CLT) to create a thin, effective floor system that satisfies fire and soundproofing regulations while spanning large distances.
As previously indicated, the connectivity core from the neighboring building sections helps to give lateral steadiness as well as access to the office floors. The ground floor is outfitted with diagonal walkways to improve vehicle entry points to the building.
Oslotre used a combination of cross-laminated Timber Panels and concrete for the design.
Furthermore, High ceilings and lots of windows throughout the workspace’s interior design provide an airy and light environment. There are a mix of private and public spaces divided by glass and timber dividers.
The third and fourth floors are connected by a double-height atrium that has a large light fixture and a wooden stairway at its center.
The office building’s exterior is made up of green wood Timber Panels that curve in a checkerboard pattern around glass windows. There are also full-height windows with painted green timber frames on the ground level.
The studio saw that the panel had a curved shadow since the curving parts had straight eaves.
The statement went on to say that as time goes on, the paint behind the shadow will deteriorate and create a facade with varying degrees of lighting and darkness in the curved areas.
A grand wooden stairway sits at the heart of a two-story atrium that connects the third and fourth floors.
The walls and ceilings of the building are coated in uncovered wood-wool acoustic boards and white-tinted spruce panels, revealing the timber framework beneath.
The ducting was painted a light beige color to match the wood-like surfaces, although it was left exposed.
According to the studio, there are a lot of forested features inside, which adds a refreshing coolness in the summer and a pleasant feel in the winter.
The interiors with their high ceilings highlight the spruce panels, acoustic panels, and wooden framework.
Finally, find out more on ArchUp:


