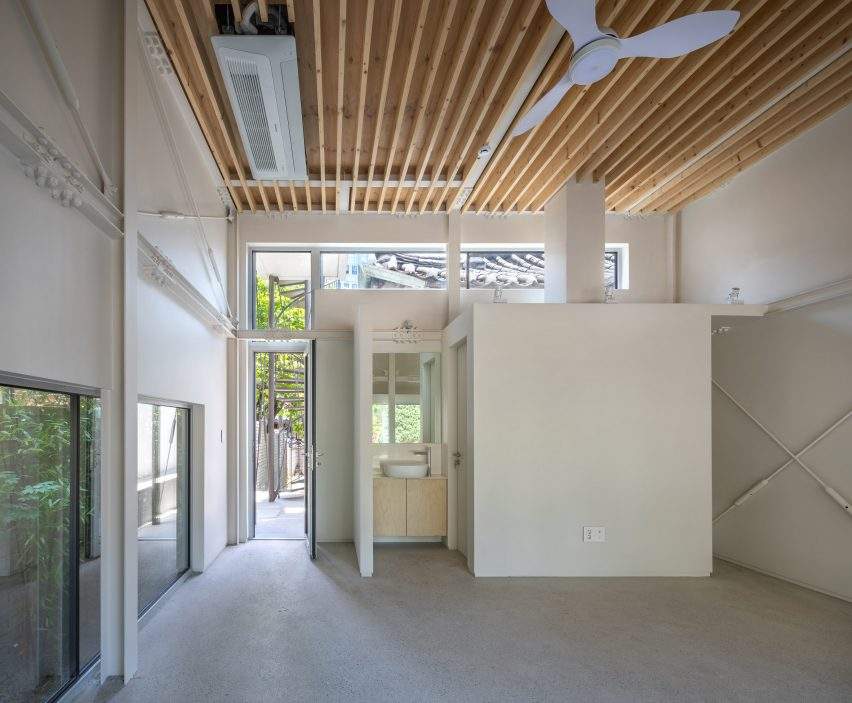Tiny Forest is a small but functional workspace in Jongno-gu (Private Study Space), Seoul, designed by YoughanChung Architects with the intention of eliminating as many unnecessary spaces as possible. This study area is an exemplary instance of their effort.
For a former college professor who wanted a space separate from her main house for work and entertaining guests, a two-story building was constructed.
The mission given to YounghanChung Architects was to draw inspiration from a room typically found in Korean homes, the sarangbang, which is traditionally used by the man of the house for entertaining guests or leisure activities.
The owner has set aside this project as a place to study and hold events.
Releasing Tiny Forest from the confines of a larger multipurpose residence would allow it to reclaim its reputation as a comfortable place for study and recreation.
The founder, Younghan Chung, noted that the function of areas such as study or hobby rooms in apartments has changed over time, and their usefulness has decreased.
He went on, “This construction was meant to give us a little personal chamber because all of us in the modern day have a strong longing to get away from our homes and enter a place that can be considered a miniature world of its own.”
When designing their project, YounghanChung Architects took inspiration from the traditional architecture of Korean homes.
The Tiny Forest is made up of a pair of slightly misaligned cubes on top of one another, both built with a steel frame and coated in corrugated metal panels painted white.
The building’s two floors were intended to be one flexible space with a storage area and restroom at the rear. Only necessary components were to be installed so that the Private Study Space could be used for any kind of activity.
Chung draws attention to the fact that people with varying lifestyles may find their movements restricted by traditional structural methods inside a stiff structure.
The lower level featured a large storefront-style window with an outdoor seat in the wooden facade facing the street, and visible white metal construction.
Inside, there is a warm, wood-paneled space with a desk and shelves integrated into one wall. The northwest corner has a window niche with a view of Inwangsan Mountain.
A spiral staircase made of black steel that is located outside connects the building’s two stories, and a staircase on the upper story’s west side goes up to a rooftop garden.
Two cubes with a steel frame are stacked on top of one another to form the construction.
According to Chung, the people who live in a house are the ones who need to give it life and finish the architecture, not the architects.
A smaller-scale architecture can withstand changes over time more resiliently than a larger one because of the possibility that a space’s function and use will be interpreted differently by its users.
Finally, find out more on ArchUp:







