One Beverly Hills: A Verdant Oasis By Foster + Partners in LA
One Beverly Hills: A Verdant Oasis By Foster + Partners in LA
A place is known for its expensive mansions, winding driveways, and breathtaking landscaping. Can you guess the name of this area where all the famous people of Hollywood live? Yes, we are talking about Beverly Hills! From Katy Perry, Simon Cowell to Jennifer Lawrence and Sofia Vergara, many famous Hollywood celebrities live in this interesting area. Know the Foster + Partners.One Beverly Hills: A Verdant Oasis By Foster + Partners in LA
Recently a popular architecture firm has announced plans to construct a new project in this area. This massive project consists of many constructions such as residential buildings, hotels, and so much more. Are you excited to know about this structure? Keep on reading to find all the details about this ultimate project in Los Angeles, California!
One Beverly Hills

Source: urbanize.city
Project Title: One Beverly Hills
Architect: Foster + Partners
Location: Los Angeles, CA
Expected Open Date: 2026
Recently, Foster + Partners revealed their new project, “One Beverly Hill.” With landscape architect Mark Rios, this architecture firm designed and developed this project, which is estimated to be completed in 2026.
The main design includes:
- Two greenery-filled residential towers.
- A 10-story hotel.
- A four-story building with boutique stores and a casual dining pavilion.
After completion, it will surely be one of the influential developments in Beverly Hills as architects aim to make this building a striking and dynamic mixed-use project. The One Beverly hills planning commission has recently approved the design, and now it is all set to start the construction process.
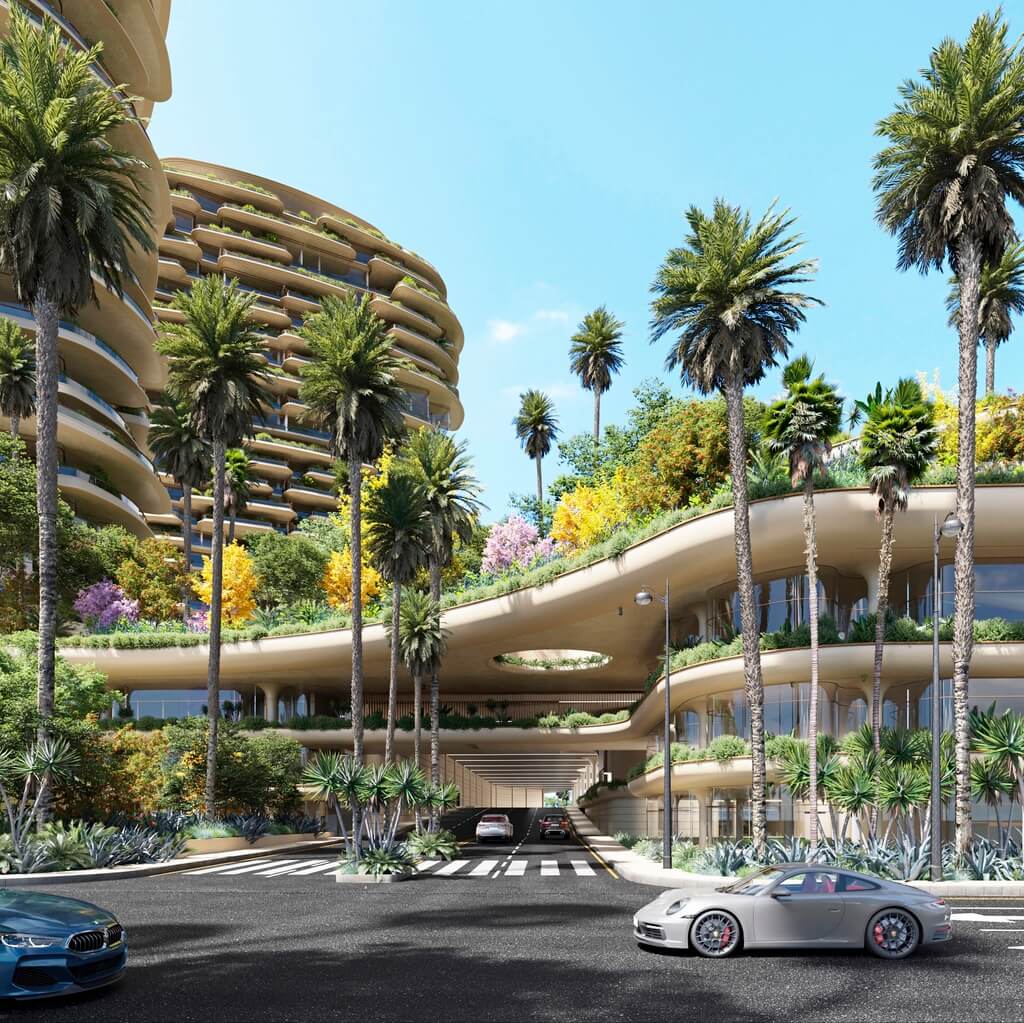
Source: archpaper.com
This new mixed-use, high-rise development will be surrounded by 4.5 acres of publicly accessible botanical gardens and a 3.5-acre private garden for the residents.
You’ll be surprised to know that it is currently one of the largest and most environmentally advanced projects underway in the United States!
Let’s know more about this massive construction.
About The Architects: Foster + Partners
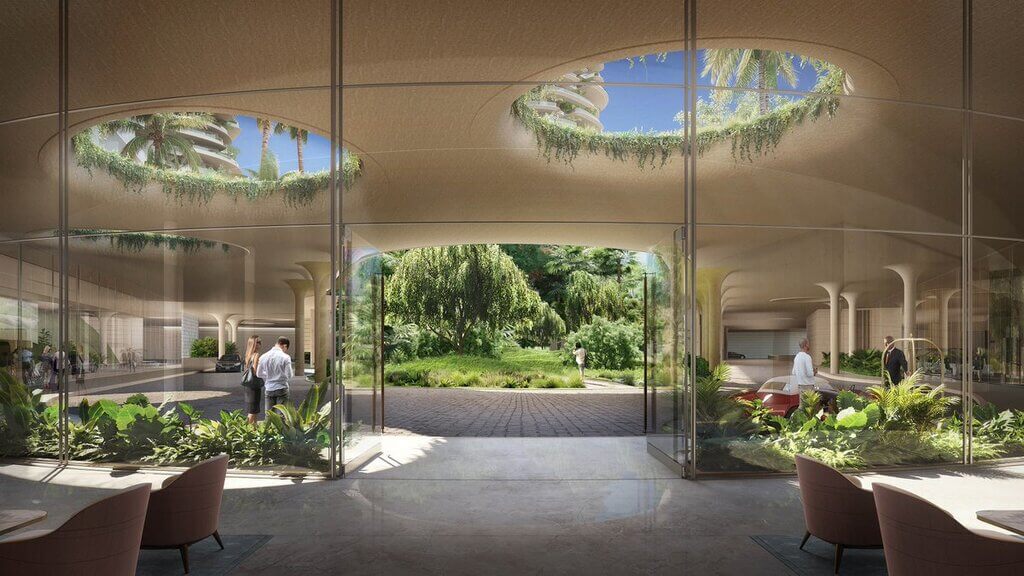
Source: twimg.com
Foster + Partners is a British international studio that is quite known for architecture and integrated designs. The founder and chairman of this studio is Norman Foster, who is widely known for his megalithic and futuristic projects. This firm has constructed many high-profile glass-and-steel buildings and its headquarters is situated in London.
Some of the amusing projects of the Foster + Partners are Millau Viaduct, which is the tallest bridge in the world (2004), New Supreme Court Building, Singapore (2005), and many other residential and commercial buildings all over the world.
Foster + Partners works with Gensler (executive architect) and Rios studios (landscape architect) for this project. The brilliant team also includes many team members. Each one has a different field and task to take care of it such as Glumac (MEP engineering, fire protection, sustainability/LEED), KPFF (civil engineering), AECOM (construction manager), and Arup (structural engineering, acoustics, waste + logistics, site security, curtain wall/façade, vertical transportation).
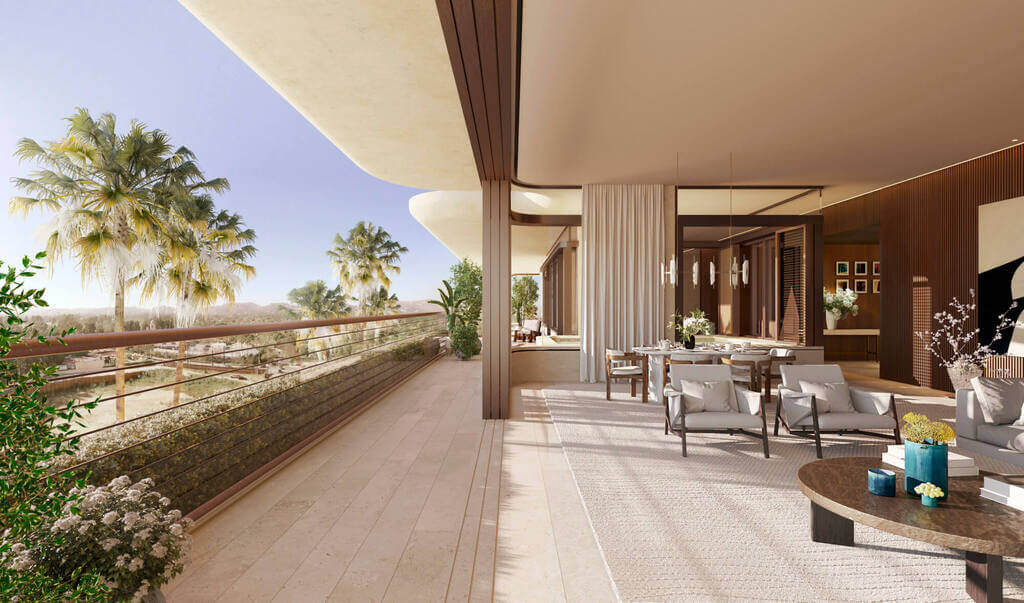
Source: archpaper.com
David Summerfield, Head of Studio, Foster + Partners, said, “The design of One Beverly Hills is sensitive to the history and rich traditions of California. Set within lush greenery, the organic architecture and the landscape come together to form a symbolic gateway that is very much of its place.”
Design & Construction of One Beverly Hills
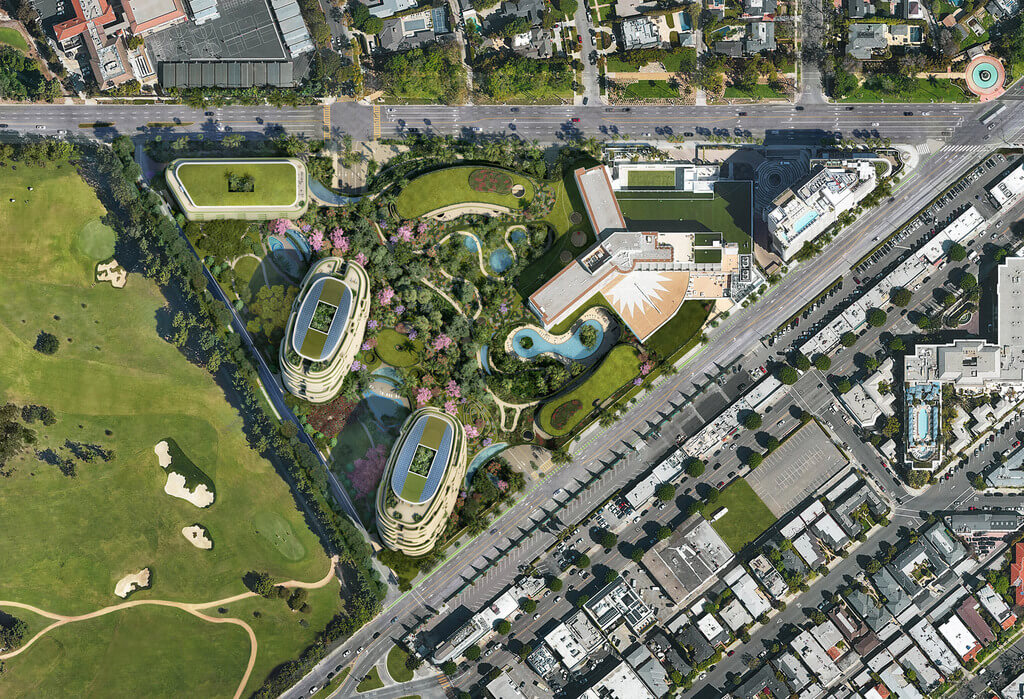
Source: dezeen.com
This project is situated adjacent to the iconic Beverly Hilton and Waldorf Astoria Beverly Hills; this project has something unique and different from the rest of the structures constructed in the neighborhood areas.
It is developed for Alagem Capital Group and Cain International, and in addition to the new construction, the master plan will also include three environmentally sustainable buildings on the site. These buildings include two residential condominium towers that will be filled with plenty of greenery. At the same time, the third building will have 42 all-suite luxury hotels and 37 shared ownership condominiums.
Norman Foster, the founder and executive chairman of Foster + Partners, said, “In its beginnings, Beverly Hills was agricultural flat land – a green oasis that fed a growing urbanity. A century later, we have seized on this inspiration to create an organic architecture that merges with landscape, a large part of which is publicly accessible, creating a shared resource for the City.
The richness of Californian culture owes much to its diversity of influences, which comes together with the urgent need for sustainability – particularly conservation and recycling of water for the greenery. We welcome the opportunity to create a holistic master plan based on a green approach across the entire site.”
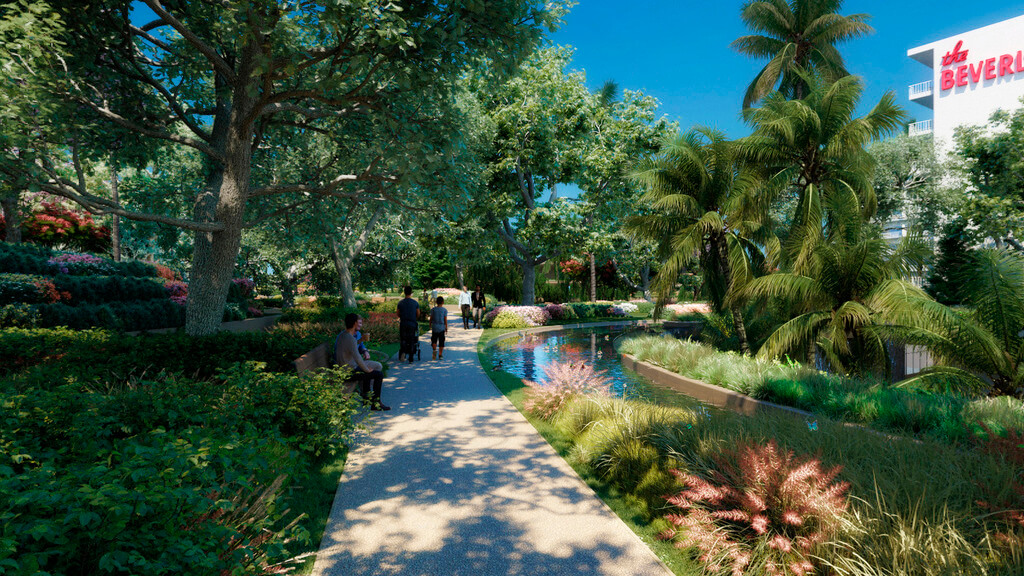
Source: adsttc.com
The project also features an 8-acres of breathtaking botanical gardens from which half of them would be open to the public. These gardens will be planted at the heart of the site. Along with that, the Beverly Hilton will also be upgraded so that the visitors or guests in the hotel can also experience the green of the gardens.
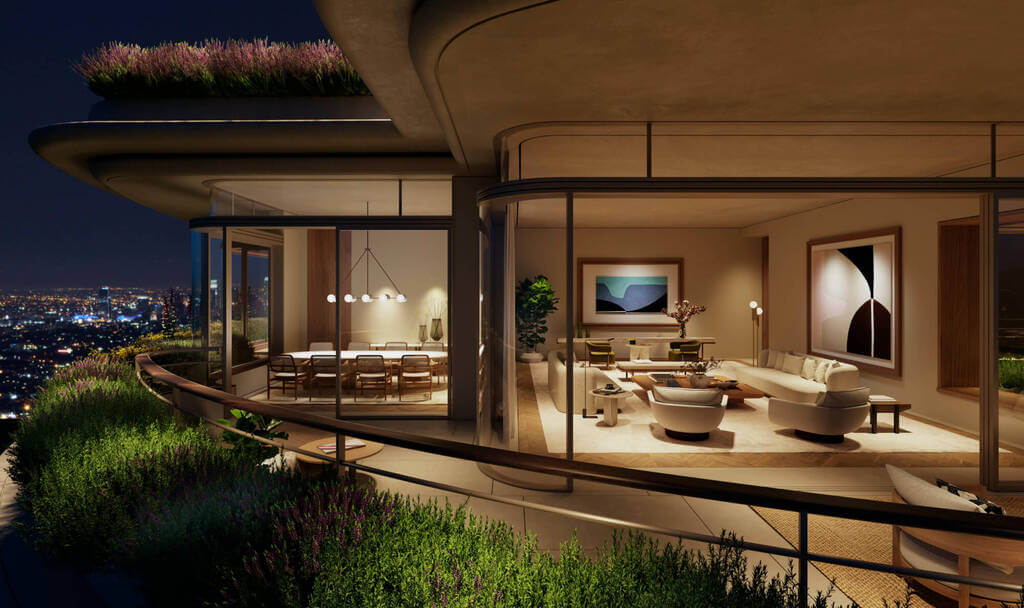
Source: arch2o.com
Do you know that the One Beverly Hills project is the most futuristic building in the region? Yes, Foster + Partners and other architects have created this healthiest and future-forward Beverly hills development project. Even the new buildings and gardens of One Beverly Hills are specifically designed to create sustainability goals for the region.
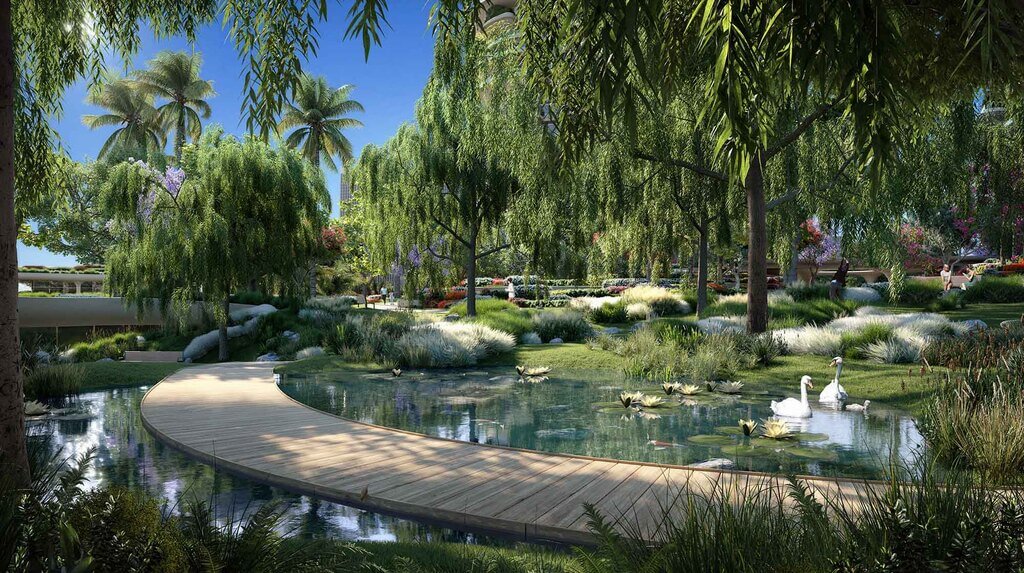
Source: rios.com
The garden will also be planted with 40 different varieties of trees and 250 plant species from around California. Besides this, two miles of pathways will be built featuring sculptures and water features.
Architects said, “They will be the two tallest buildings in Beverly Hills, and merge with the gardens and Los Angeles Country Club landscapes by continuing the greenery up the facades.”
The Condominium Towers
The site’s location is chosen in such a way that it sits directly on the triangle of land between Wilshire Boulevard and Santa Monica Boulevard. This also includes a pair of condominium towers. These towers are not ordinary structures that you can see every other street of the Beverly hills. After completion, these condominium towers will become the tallest buildings in Beverly Hills. Pretty exciting, right?
There will be 32 stories in the Santa Monica Residences Tower, and the total height of this tower will be 410 feet (125 meters) high. On the other hand, the garden residences will be 369 feet (112 meters) tall with 28 stories.
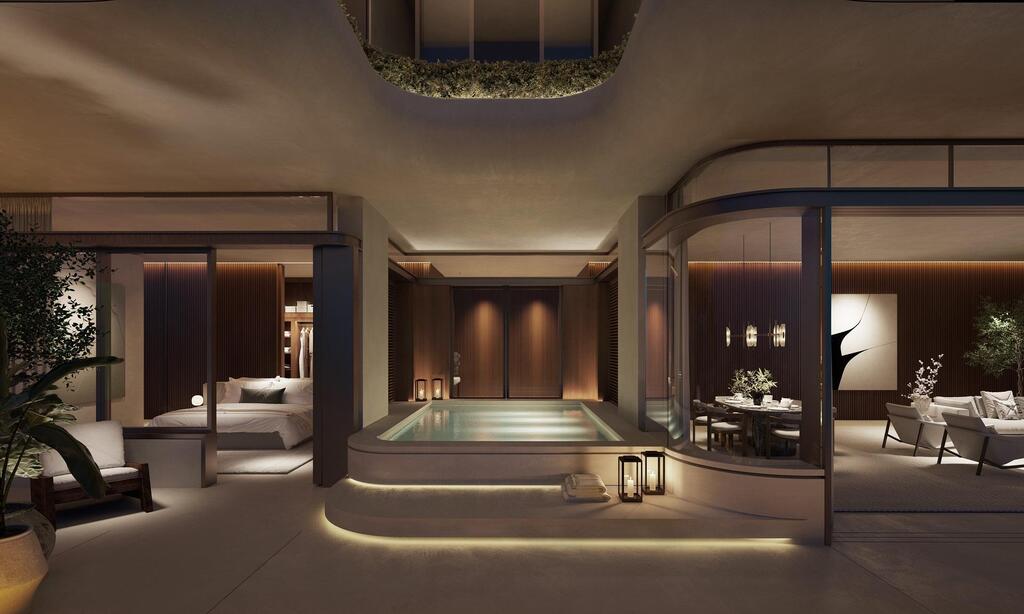
Source: cloudfront.net
The residential blocks will be built alongside a 10-story building. It is actually a 42-room hotel and 37 condominiums. The best thing is that all these will be offered under a shared home ownership scheme.
Upgradation Of Hotel & Its Surroundings
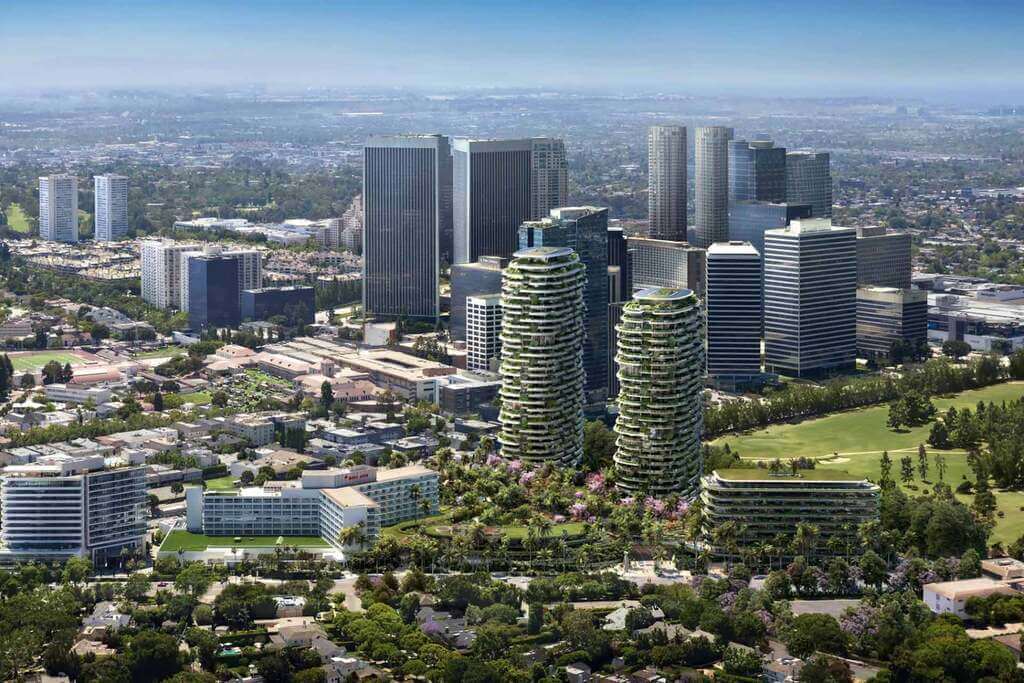
Source: sleepermagazine.com
Along with the new construction, an iconic three-armed 1950s hotel, “The Beverly Hilton,” will also be upgraded. It was designed by Welton Becket, and this was the same hotel that hosts the annual Golden Globes awards. A new arrival drive and lobby area, along with the giant ballroom, all will be constructed and renovated. This way, this new development project will completely change the entire.
The swimming pool will also be restyled, and 36 new poolside cabana rooms will also be added. After this, a new conference center will also be built.
The master plan of the site highlights the authentic Southern California landscape and those buildings that gracefully complement the surroundings. All this will be done through the curving and receding forms, soft edges, and slender white balconies.
The firm explained, “Their curving and receding forms, soft edges, and oversized balconies mediate between private living and garden greenery, breaking down boundaries between indoor and outdoor living.”
The Bottom Line
So, this is all about the One Beverly Hills project designed by Foster + Partners. After completion, this Beverly Development will be one of the powerful and efficacious buildings in the entire Beverly Hills area. Are you wondering why? Because this site consists of two towers which will be the tallest buildings in Beverly Hills after completion of one Beverly hills construction.
If you want to know more about these types of unique and unusual houses or places located in various parts of the world, read our previous blogs such as Crazy Futuristic Houses, 5 Smallest Houses In The World, Casona Sforza Hotel, and many more.
I hope you liked this blog about the One Beverly Hills project. Share this blog with your family and friends or with anyone who loves to read about architecture.
For more information about the various types of architecture and home construction techniques and styles or decoration ideas, explore Architecturesstyle.
NEOM Announcing the creation of the new global destination for mountain tourism “Trogina”
One Beverly Hills: A Verdant Oasis By Foster + Partners in LA

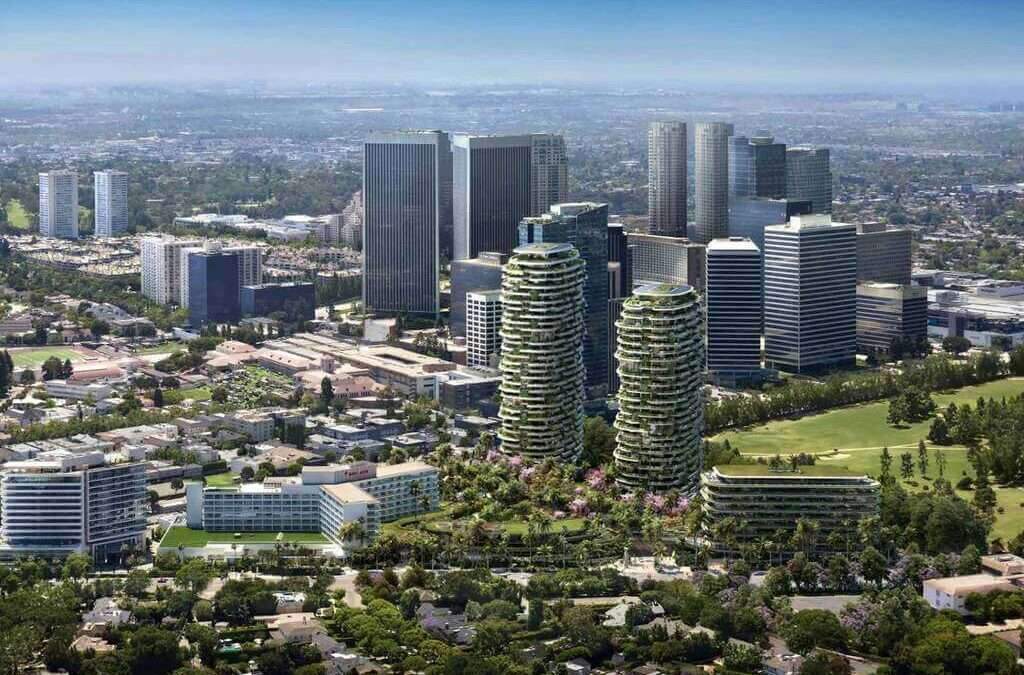


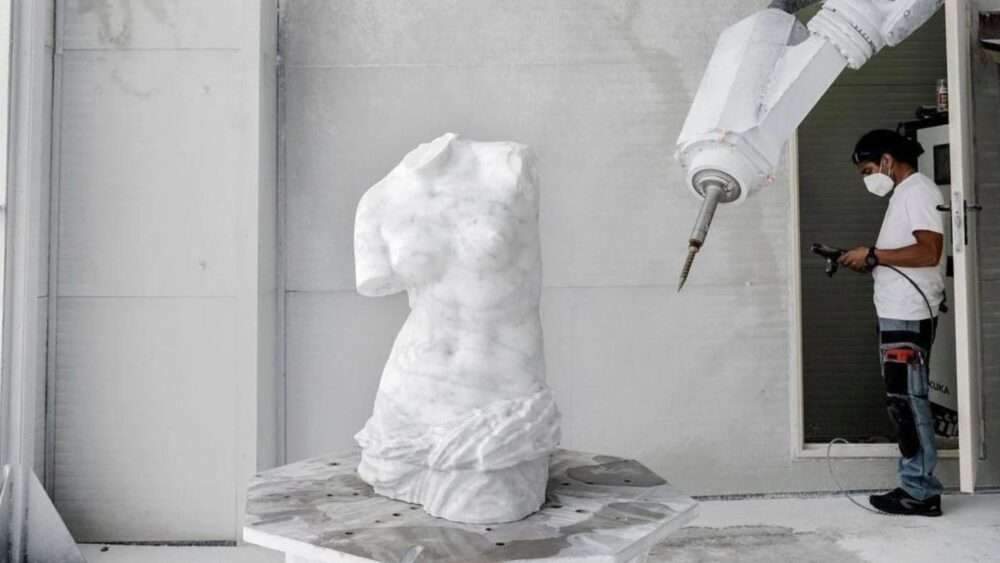


![[Contesting] “Practice” with Danna Walker and Bryony Roberts at the University of New Mexico](https://archup.net/wp-content/uploads/2021/04/Contesting-Practice-with-Danna-Walker-and-Bryony-Roberts-at-the-University-of-New-Mexico.jpg)