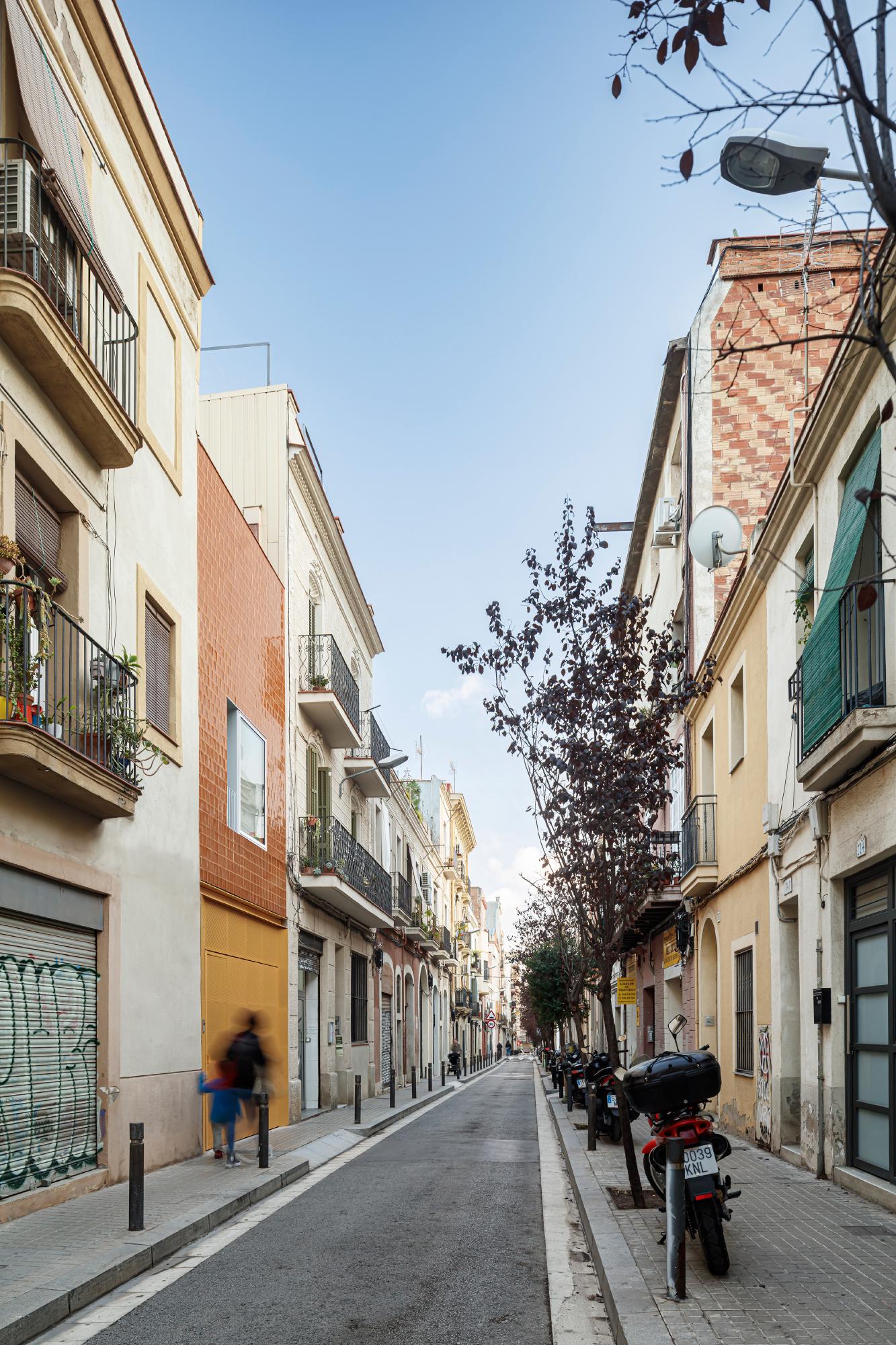Openfield House: A Minimalist Family Home Merging with New Zealand’s Crown Range Landscape
Overview
Nestled in the rural expanse of New Zealand’s Crown Range, Openfield House is a striking, low-lying family residence designed by Keshaw McArthur in collaboration with UK studio Matheson Whiteley. Topped with a corrugated metal roof and defined by a large circular skylight, this house offers a seamless dialogue between natural surroundings and minimalist architecture.
An “Unfussy and Honest Design” Rooted in Agricultural Vernacular
Drawing inspiration from the rural sheds and miner huts that dot the surrounding area, the architects developed a structure that’s both raw and refined. Openfield House embraces a square floor plan, materials like concrete, timber, and metal, and large sliding glass doors that open the home to the outdoors.
The design is a study in architectural restraint, aimed at heightening the occupants’ sensory experience of the land. The studio calls it a “vehicle for living within the natural context… a celebration of authentic connection to the earth.”


Key Design Features
- Roof & Skylight: A robust corrugated metal roof shelters the home, punctured by a dramatic circular skylight that offers views of the sky and distant peaks.
- Sliding Walls: Timber slatted screens and full-height glass panels move along perimeter tracks, allowing inhabitants to modulate sunlight, airflow, and privacy.
- Engawa-Inspired Verandah: Structural concrete volumes are pulled inward from the home’s edge, forming a wide perimeter walkway akin to a Japanese engawa, blurring the line between indoor and outdoor space.
- Material Palette: Exposed concrete, warm timber, and matte metal finishes create a tactile, grounded ambiance throughout the home.
- Open Plan Living: The home is organized around two key concrete volumes—one with a fireplace anchoring the living space, the other defining the kitchen and dining area while hiding full-height storage and separating the bedrooms.
More on ArchUp:
Interior Layout and Flow
The plan’s square geometry provides a rational grid that’s loosely defined by concrete inserts, fostering fluid transitions between functional zones without the use of internal walls.
A stone kitchen island sits adjacent to the dining zone, while bedrooms, finished in timber details, provide framed views of the mountainous terrain.
Upstairs, a single-flight staircase leads to a tucked-away bedroom and bathroom beneath the roof. Here, the skylight, positioned lower than expected, cleverly frames the mountain landscape like a painting.
Conclusion
Openfield House stands as a quiet but bold architectural gesture—a home that does not dominate its landscape, but instead yields to it. Through subtle choices in form, materiality, and layout, Keshaw McArthur has created a dwelling that is both deeply poetic and eminently livable. It is a home that breathes with its environment and invites its occupants to experience life in tune with nature.


Photos: Biddi Rowley and Samuel Hartnett






