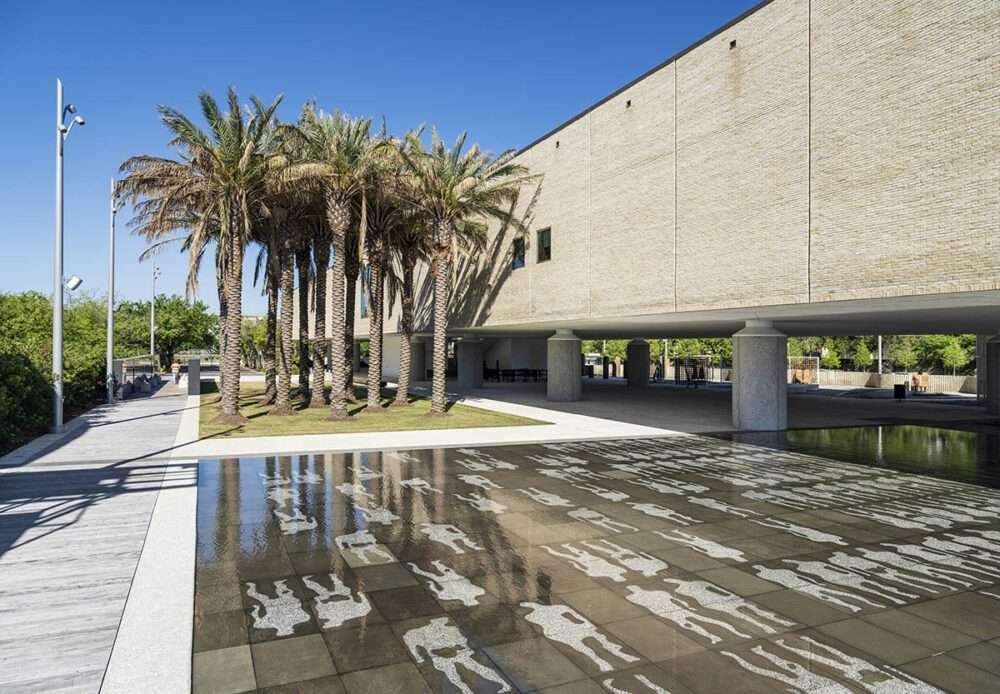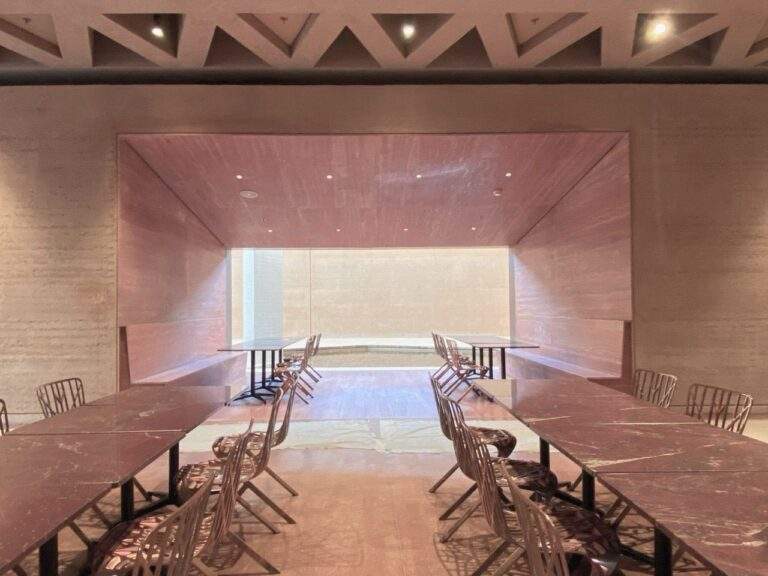Opening of the International African American Museum on the waterfront
Pei Cobb Freed & Partners and Moody Nolan have completed the International African American Museum on a waterfront in Charleston, US with a ‘holy ground’ space overlooking a water feature.
The project was developed with Oakland-based landscape design practice Hood Design Studio
and New York-based firm Ralph Appelbaum Associates who was responsible for exhibition design,
Together with leading design firms – American architecture firm Bay Cobb Freed & Partners and executive architect Moody Nolan.
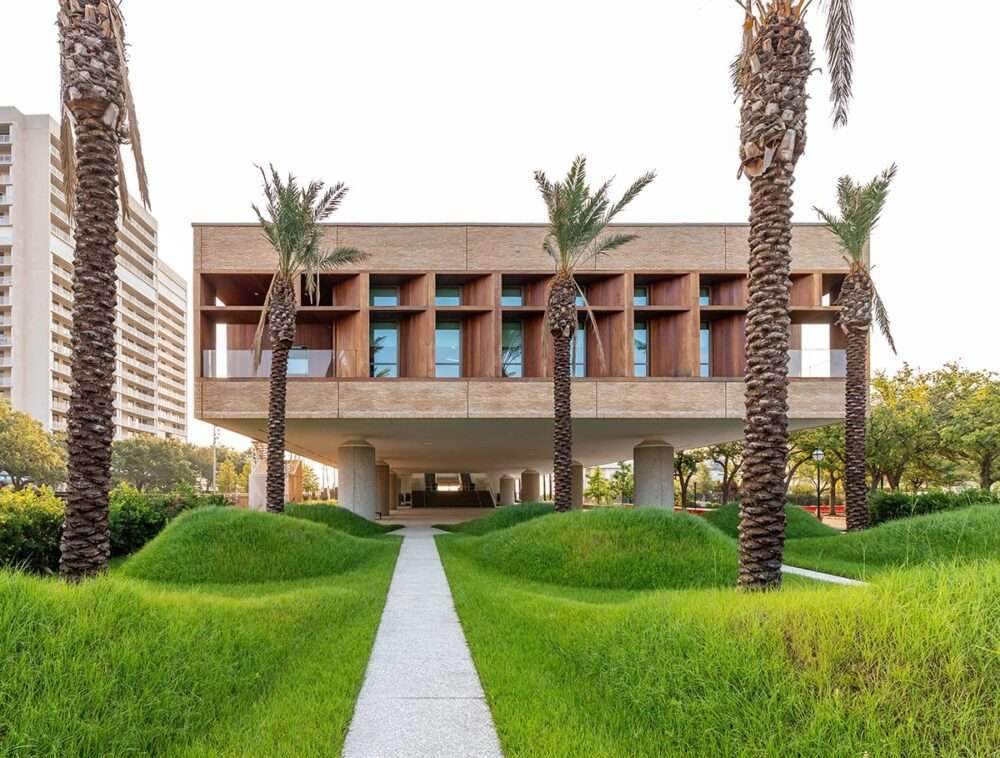
The long-awaited International African American Museum (IAAM),
after more than two decades in the making, opens to the public on June 27.
The museum is located on a waterfront that served as a port of arrival for nearly half of all enslaved Africans.
who were brought to North America in the eighteenth and nineteenth centuries,
It is dedicated to telling their stories and celebrating the contributions of their grandchildren.
The two firms, Pei Cobb Freed & Partners and Moody Nolan,
With landscape design by Hood Design Studio and gallery design by Ralph Appelbaum Associates,
closely together to create a work of architecture and environment that honors the history of the site,
while supporting a range of exhibitions, events and educational resources.
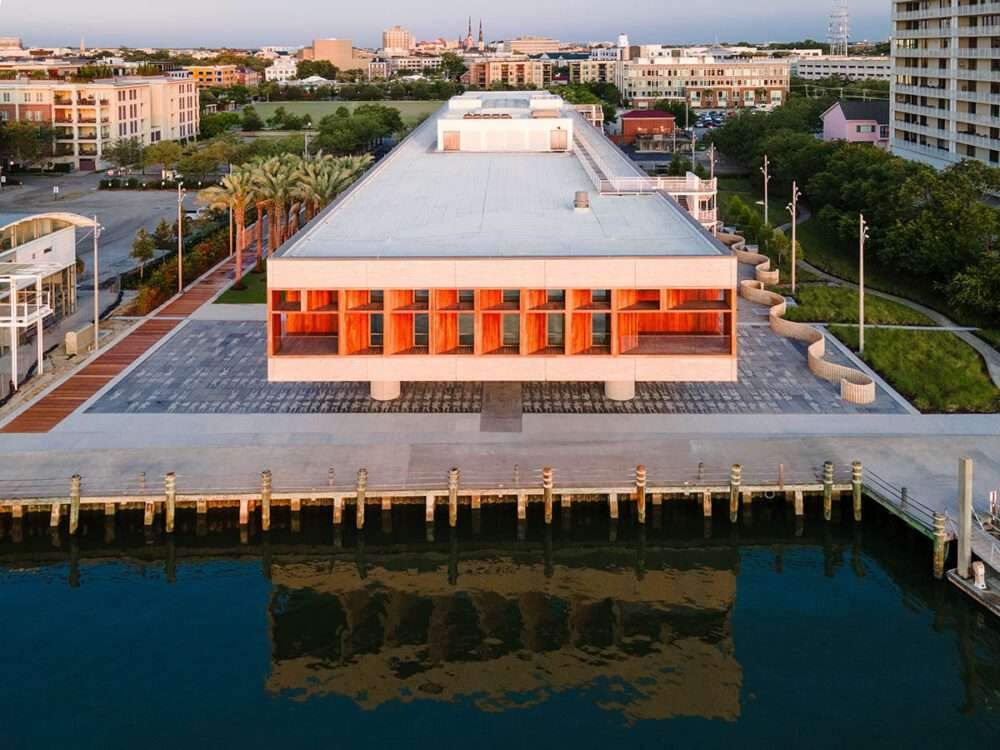
Design features
It was envisioned that the building reflect the guiding principle articulated by the lead designer,
the late Henry N. Cobb, whose location was of paramount importance.
As the place where many thousands of Africans of diverse cultures first set foot in North America,
Gadsden’s Wharf is not only the place to tell this story; It is sacred ground.
Hence the International African American Museum’s own design challenge: to build on this site without occupying it.
The newly completed museum prioritizes the seascape it encounters, the landscape that surrounds it,
and the monument that protects it.
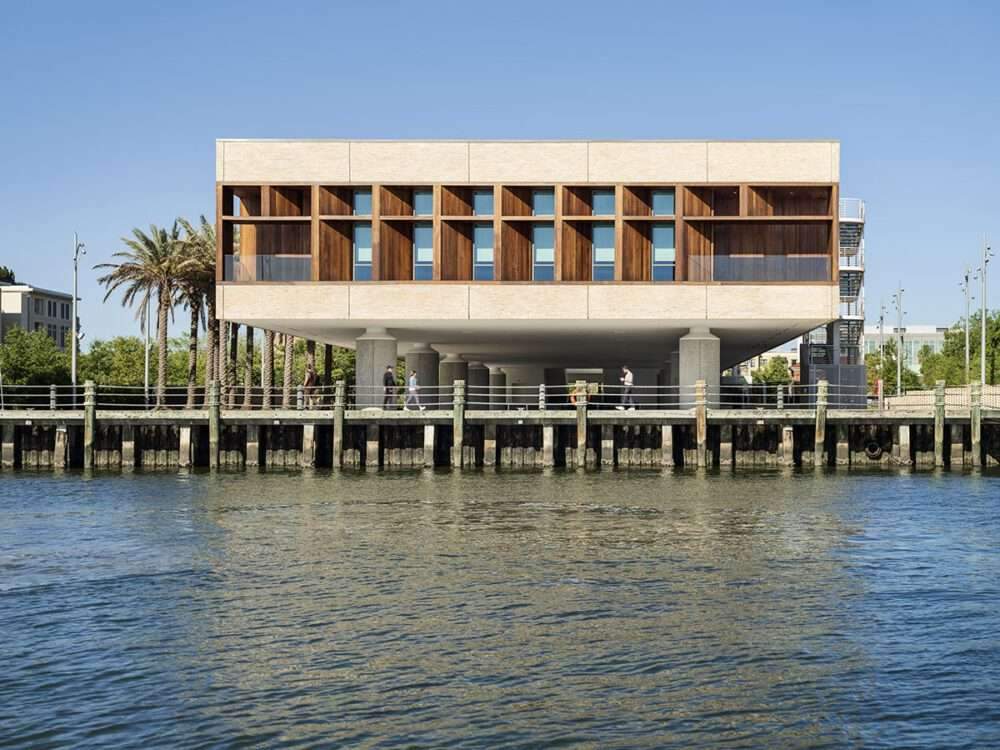
The single-story building is 426 feet (130 m) long and 84 feet (26 m) wide.
It hovers 13 feet (396 meters) above the ground,
and is supported by 18 cylindrical columns arranged in two rows.
A deliberately contextual response to the heavily charged historic site, the long side walls are clad in pale yellow brick,
While the glazed end walls are flanked by African avenue niches,
directing views out to the Atlantic Ocean in the east, and downtown Charleston in the west.
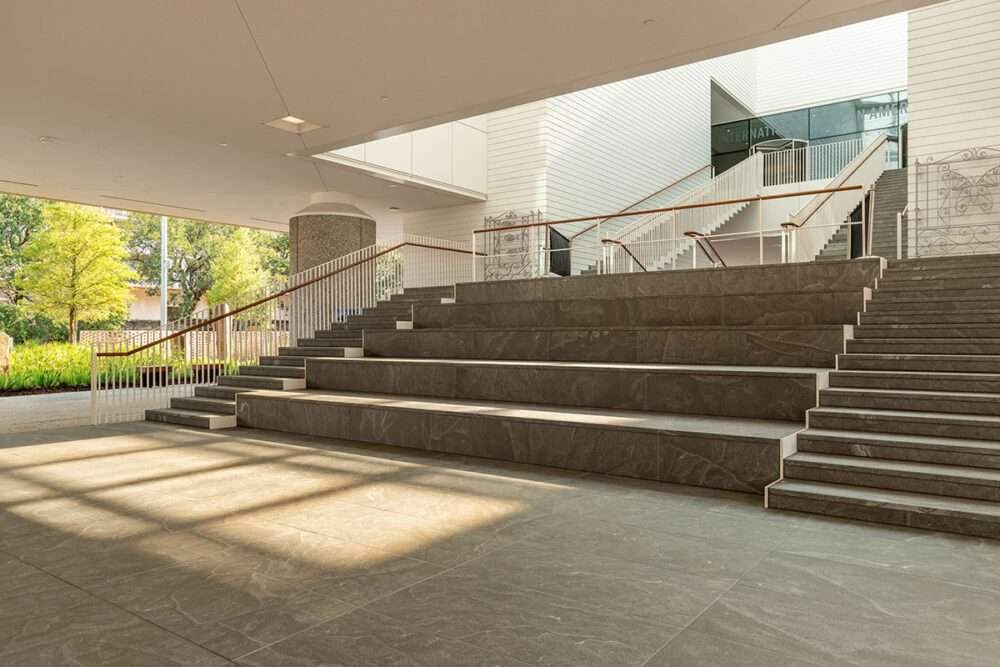
The supporting columns are covered with a layer of traditional oyster shell,
and are also used as paving in parts of the landscaping.
The museum also has two service cores framing a central staircase of sky,
and the entire ground plane below the building is kept open.
Which represents the heart of the collective memory of the site.
On the east side of this open space, facing the harbor and the ocean beyond,
The team arranges a shallow reflecting pond that marks the edge of Gadsden Quay as it was at the beginning of the 19th century, the height of the slave trade.

